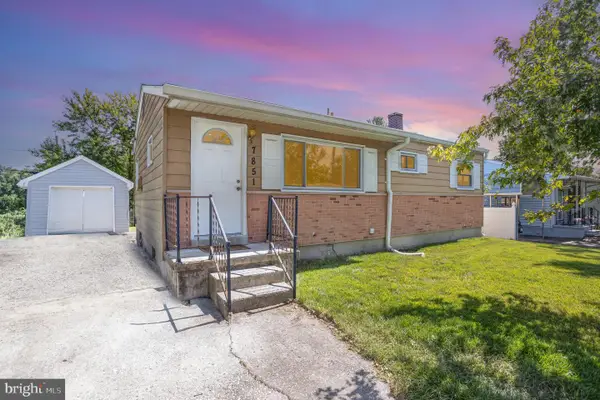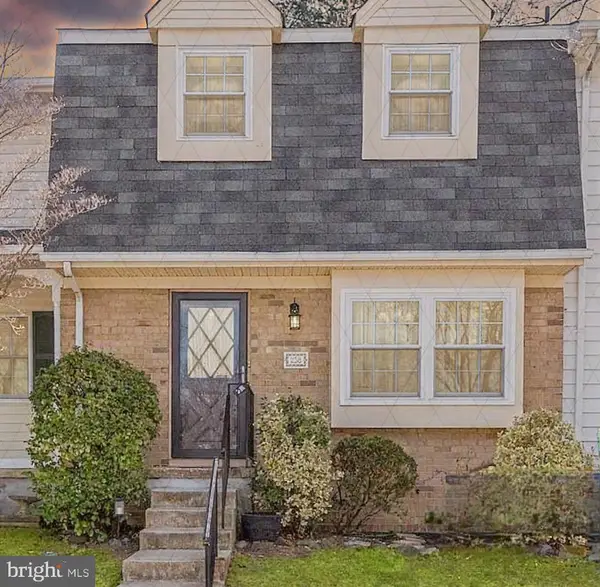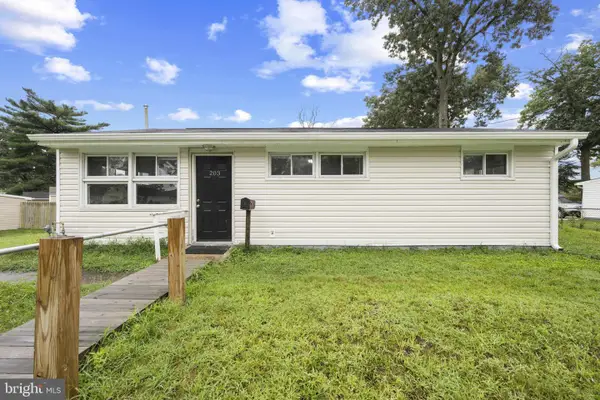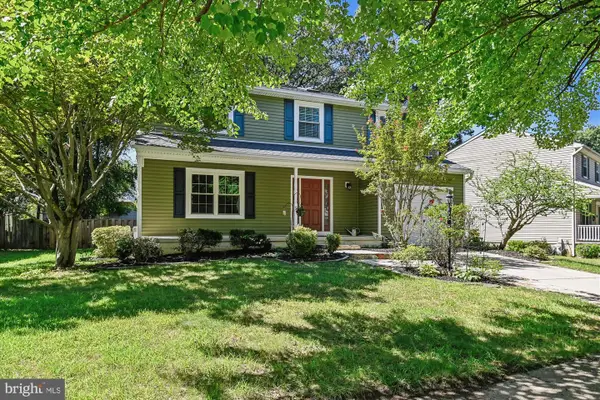310 New Jersey Ave Ne, GLEN BURNIE, MD 21060
Local realty services provided by:ERA Central Realty Group
310 New Jersey Ave Ne,GLEN BURNIE, MD 21060
$365,000
- 3 Beds
- 2 Baths
- 1,920 sq. ft.
- Single family
- Active
Listed by:starr l hood
Office:keller williams flagship
MLS#:MDAA2124800
Source:BRIGHTMLS
Price summary
- Price:$365,000
- Price per sq. ft.:$190.1
About this home
Open House Sat 11-1 & Sun 1-3! Welcome to this charming Cape Cod in the heart of Glen Burnie! This light-filled 3-bedroom, 1.5-bath home offers classic character and modern updates. Step inside to find original hardwood floors, a spacious living area with cozy fireplace, and a large back addition that creates the perfect space for entertaining. The stylish kitchen features brand-new appliances, including a gas stove that’s ideal for cooking amazing dishes. The main level has 2 bedrooms and a renovated full bath. Upstairs, you’ll find a large bedroom, bonus room for play area/office or custom closet space and plenty of dormer storage. The unfinished basement provides excellent potential—whether you want to create a recreation room, or additional living space, the possibilities are endless. Outside, enjoy the really large backyard, perfect for gatherings, pets, and outdoor fun, along with a small front porch for summer and fall relaxation. The property offers off-street parking for several cars, an architectural roof, and-best of all-no HOA or front foot fee. Conveniently located near schools, shopping, public transportation, and major expressways, this home combines everyday practicality with charm and opportunity. Don’t miss your chance to make this Cape Cod your own!
Contact an agent
Home facts
- Year built:1949
- Listing ID #:MDAA2124800
- Added:15 day(s) ago
- Updated:September 17, 2025 at 01:47 PM
Rooms and interior
- Bedrooms:3
- Total bathrooms:2
- Full bathrooms:1
- Half bathrooms:1
- Living area:1,920 sq. ft.
Heating and cooling
- Cooling:Window Unit(s)
- Heating:Baseboard - Hot Water, Oil
Structure and exterior
- Roof:Architectural Shingle
- Year built:1949
- Building area:1,920 sq. ft.
- Lot area:0.19 Acres
Utilities
- Water:Public
- Sewer:Public Sewer
Finances and disclosures
- Price:$365,000
- Price per sq. ft.:$190.1
- Tax amount:$3,233 (2024)
New listings near 310 New Jersey Ave Ne
- Coming SoonOpen Sun, 10:30am to 12:30pm
 $660,000Coming Soon4 beds 4 baths
$660,000Coming Soon4 beds 4 baths8204 Suez Ave, MILLERSVILLE, MD 21108
MLS# MDAA2126512Listed by: PARK MODERN REALTY - Coming Soon
 $385,000Coming Soon4 beds 2 baths
$385,000Coming Soon4 beds 2 baths7851 Shellye Rd, GLEN BURNIE, MD 21060
MLS# MDAA2126278Listed by: CUMMINGS & CO. REALTORS - Coming SoonOpen Sun, 10 to 11am
 $325,000Coming Soon3 beds 1 baths
$325,000Coming Soon3 beds 1 baths7707 Warsaw Ave, GLEN BURNIE, MD 21060
MLS# MDAA2126440Listed by: EXP REALTY, LLC - Coming Soon
 $340,000Coming Soon3 beds 3 baths
$340,000Coming Soon3 beds 3 baths258 Nathan Way, MILLERSVILLE, MD 21108
MLS# MDAA2126406Listed by: KELLER WILLIAMS SELECT REALTORS OF ANNAPOLIS - Coming Soon
 $355,000Coming Soon2 beds 3 baths
$355,000Coming Soon2 beds 3 baths6871 Archibald Dr, GLEN BURNIE, MD 21060
MLS# MDAA2126416Listed by: DOUGLAS REALTY LLC - Coming Soon
 $429,900Coming Soon4 beds 3 baths
$429,900Coming Soon4 beds 3 baths529 Chalet Dr W, MILLERSVILLE, MD 21108
MLS# MDAA2126418Listed by: FIVE STAR REAL ESTATE  $340,000Active3 beds 1 baths912 sq. ft.
$340,000Active3 beds 1 baths912 sq. ft.203 Buckingham Dr, GLEN BURNIE, MD 21061
MLS# MDAA2124318Listed by: KYLIN REALTY INC.- New
 $280,000Active3 beds 2 baths1,608 sq. ft.
$280,000Active3 beds 2 baths1,608 sq. ft.475 Darton Ct, GLEN BURNIE, MD 21061
MLS# MDAA2126286Listed by: CENTURY 21 DOWNTOWN - Open Wed, 2:30 to 5:30pmNew
 $540,000Active3 beds 3 baths2,032 sq. ft.
$540,000Active3 beds 3 baths2,032 sq. ft.7992 Foxchase Ln, GLEN BURNIE, MD 21061
MLS# MDAA2120760Listed by: RE/MAX REALTY GROUP - Open Sat, 2 to 4pmNew
 $439,900Active4 beds 2 baths2,010 sq. ft.
$439,900Active4 beds 2 baths2,010 sq. ft.1203 Branch Ln, GLEN BURNIE, MD 21061
MLS# MDAA2126188Listed by: LONG & FOSTER REAL ESTATE, INC.
