1102 Bayberry Ln, Hanover, MD 21076
Local realty services provided by:O'BRIEN REALTY ERA POWERED
Listed by:jeannie bausch
Office:douglas realty
MLS#:MDAA2123020
Source:BRIGHTMLS
Price summary
- Price:$515,000
- Price per sq. ft.:$257.5
- Monthly HOA dues:$118
About this home
***RARELY AVAILABLE END UNIT IN THE HOMES AT BUCKINGHAM $10,000 BELOW LIST PRICE***
Welcome to 1102 Bayberry Lane, a beautifully and meticulously maintained brick end-unit townhome in the heart of Hanover Maryland, offering the perfect blend of comfort, style, and convenience. With an abundance of windows throughout, three bedrooms, four bathrooms and over 2,000 sq. ft. of living space, this home is designed for modern living and is move-in ready. The spacious open floor plan is filled with natural light, and features a chef’s kitchen with granite countertops, stainless steel appliances, and a large island that flows seamlessly into the family room, perfect for entertaining or relaxing with the fireplace as a focal point. On the first level, you will find a versatile bonus room, ideal for a home office, playroom, or guest space. Upstairs, enjoy a luxurious primary suite with a walk-in closet and spa-like ensuite bathroom, two additional bedrooms, plenty of closet space for storage and the convenience of laundry. The generous outdoor deck provides great space for peaceful relaxation or welcomed gatherings. The spacious two-car garage has been outfitted with an upgraded garage door system, and and an exterior window. Painted walls and an epoxy floor add elegant finishes to a space that is often an after thought even though it inevitably becomes your main point of entry. Located in the sought-after Buckingham neighborhood, this home offers easy access to Arundel Mills, Fort Meade, BWI Airport, major commuter routes (I-95, 295, 100), and top-rated schools. Schedule your visit today and don't miss the chance to call this your home!
Contact an agent
Home facts
- Year built:2014
- Listing ID #:MDAA2123020
- Added:53 day(s) ago
- Updated:October 01, 2025 at 10:12 AM
Rooms and interior
- Bedrooms:3
- Total bathrooms:4
- Full bathrooms:2
- Half bathrooms:2
- Living area:2,000 sq. ft.
Heating and cooling
- Cooling:Central A/C
- Heating:Forced Air, Natural Gas
Structure and exterior
- Year built:2014
- Building area:2,000 sq. ft.
- Lot area:0.04 Acres
Utilities
- Water:Public
- Sewer:Public Sewer
Finances and disclosures
- Price:$515,000
- Price per sq. ft.:$257.5
- Tax amount:$5,070 (2024)
New listings near 1102 Bayberry Ln
- Coming SoonOpen Sat, 11am to 1pm
 $720,000Coming Soon4 beds 4 baths
$720,000Coming Soon4 beds 4 baths7317 Musical Way, SEVERN, MD 21144
MLS# MDAA2127480Listed by: DOUGLAS REALTY LLC - Coming Soon
 $499,900Coming Soon5 beds 5 baths
$499,900Coming Soon5 beds 5 baths7155 Millstone Rd, HANOVER, MD 21076
MLS# MDAA2127234Listed by: EXP REALTY, LLC - Coming SoonOpen Sun, 11:30am to 1:30pm
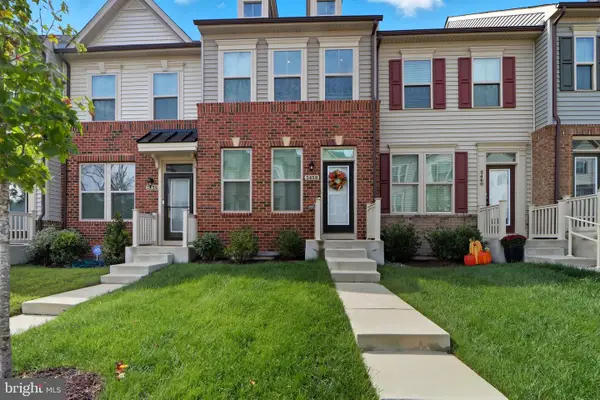 $475,000Coming Soon3 beds 4 baths
$475,000Coming Soon3 beds 4 baths3458 Jacobs Ford Way, HANOVER, MD 21076
MLS# MDAA2127388Listed by: BERKSHIRE HATHAWAY HOMESERVICES HOMESALE REALTY 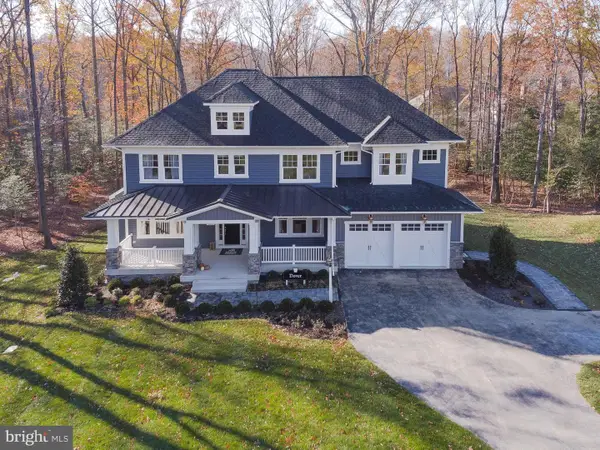 $1,201,000Pending6 beds 5 baths6,000 sq. ft.
$1,201,000Pending6 beds 5 baths6,000 sq. ft.7310 Wisteria Point Dr, HANOVER, MD 21076
MLS# MDAA2126752Listed by: KOCH REALTY, INC.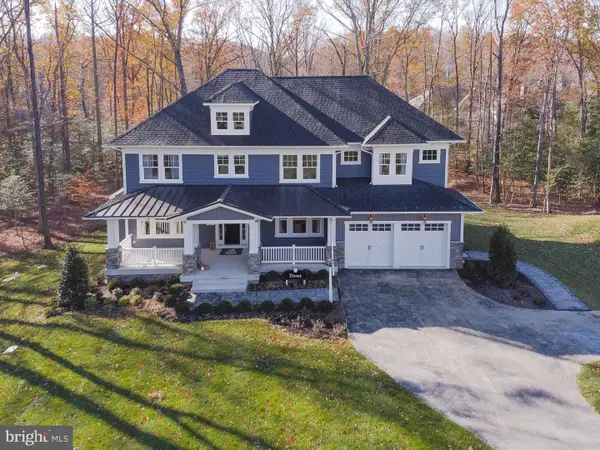 $1,188,407Pending7 beds 5 baths5,487 sq. ft.
$1,188,407Pending7 beds 5 baths5,487 sq. ft.7317 Wisteria Point Dr, HANOVER, MD 21076
MLS# MDAA2127288Listed by: KOCH REALTY, INC.- New
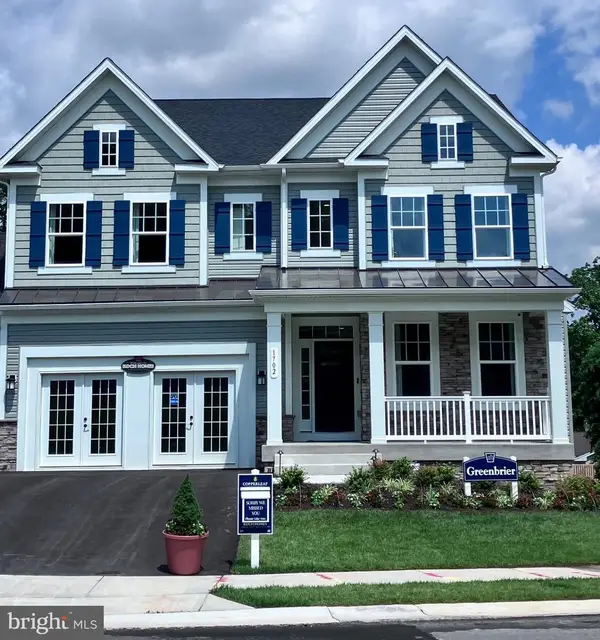 $919,990Active4 beds 4 baths3,854 sq. ft.
$919,990Active4 beds 4 baths3,854 sq. ft.0003 Copperleaf Blvd, HANOVER, MD 21076
MLS# MDAA2127286Listed by: KOCH REALTY, INC. - Coming SoonOpen Sat, 11am to 1pm
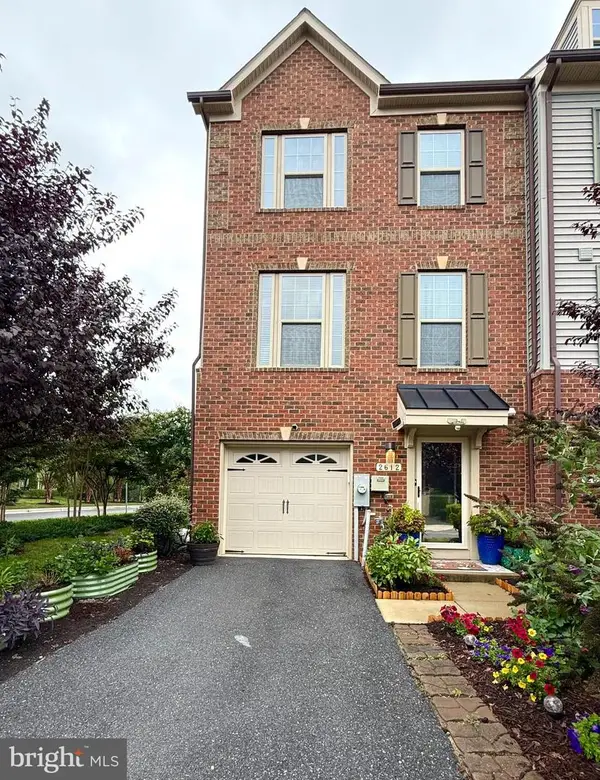 $589,000Coming Soon3 beds 3 baths
$589,000Coming Soon3 beds 3 baths2612 Fiat Dr, HANOVER, MD 21076
MLS# MDAA2126394Listed by: FATHOM REALTY MD, LLC - New
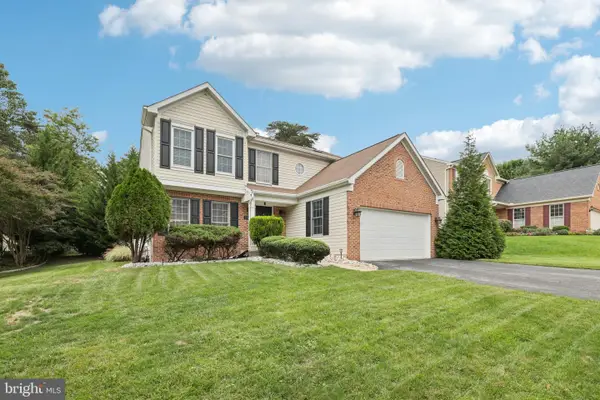 $749,000Active4 beds 3 baths3,276 sq. ft.
$749,000Active4 beds 3 baths3,276 sq. ft.1508 Ridge Forest Way, HANOVER, MD 21076
MLS# MDAA2127086Listed by: REDFIN CORP - New
 $675,000Active5 beds 3 baths2,916 sq. ft.
$675,000Active5 beds 3 baths2,916 sq. ft.6257 Fairbourne Ct, HANOVER, MD 21076
MLS# MDHW2059980Listed by: COMPASS - Coming Soon
 $525,000Coming Soon4 beds 4 baths
$525,000Coming Soon4 beds 4 baths2716 Fredericksburg Rd, HANOVER, MD 21076
MLS# MDAA2127178Listed by: WINNING EDGE
