2114 Split Creek Ln, Hanover, MD 21076
Local realty services provided by:ERA Byrne Realty
2114 Split Creek Ln,Hanover, MD 21076
$550,000
- 4 Beds
- 4 Baths
- 2,739 sq. ft.
- Townhouse
- Pending
Listed by:justin pladna
Office:picket fence properties llc.
MLS#:MDAA2105358
Source:BRIGHTMLS
Price summary
- Price:$550,000
- Price per sq. ft.:$200.8
- Monthly HOA dues:$144
About this home
This beautiful, well-maintained 4BR/3.5FB townhome in Hanover is in the ideal location. Spacious entry level living room/dining room combo. Brightly lit table space off the kitchen that features warm cherrywood cabinetry, adjacent family room with gas fireplace, and ready access to the deck with calming views of nature. Finished lower-level with full bathroom can be used as an additional primary and entry level bedroom, with 2-car garage. Spacious primary bedroom with large walk-in closet and en suite boasts dual sink, shower closet and large soaking tub. Bedroom level laundry area. Oversized upper level loft features dormer window and skylights. Because your safety and security are paramount, there is a pre-installed alarm system, and a sprinkler system throughout. Community amenities include pool, tennis/pickleball court, playgrounds, clubhouse, fitness center, dog park, and walking paths. Shops & dine at nearby Arundel Mills or enjoy sports events and other recreation fun at Maryland Live! Casino -- all are just a short drive/walk away. Conveniently located a short distance to commuter Routes 32, 295, 100, I-95 & I-97. **Tax Record Shows less than true Fin Sq Ft -- See floor plan photos for details**
Contact an agent
Home facts
- Year built:2010
- Listing ID #:MDAA2105358
- Added:102 day(s) ago
- Updated:October 01, 2025 at 07:32 AM
Rooms and interior
- Bedrooms:4
- Total bathrooms:4
- Full bathrooms:3
- Half bathrooms:1
- Living area:2,739 sq. ft.
Heating and cooling
- Cooling:Central A/C
- Heating:Forced Air, Heat Pump(s), Natural Gas
Structure and exterior
- Roof:Asphalt
- Year built:2010
- Building area:2,739 sq. ft.
- Lot area:0.04 Acres
Utilities
- Water:Public
- Sewer:Public Sewer
Finances and disclosures
- Price:$550,000
- Price per sq. ft.:$200.8
- Tax amount:$5,105 (2024)
New listings near 2114 Split Creek Ln
- Coming SoonOpen Sat, 11am to 1pm
 $720,000Coming Soon4 beds 4 baths
$720,000Coming Soon4 beds 4 baths7317 Musical Way, SEVERN, MD 21144
MLS# MDAA2127480Listed by: DOUGLAS REALTY LLC - Coming Soon
 $499,900Coming Soon5 beds 5 baths
$499,900Coming Soon5 beds 5 baths7155 Millstone Rd, HANOVER, MD 21076
MLS# MDAA2127234Listed by: EXP REALTY, LLC - Coming SoonOpen Sun, 11:30am to 1:30pm
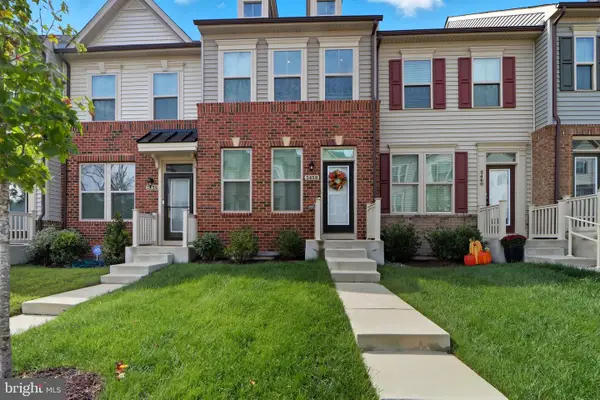 $475,000Coming Soon3 beds 4 baths
$475,000Coming Soon3 beds 4 baths3458 Jacobs Ford Way, HANOVER, MD 21076
MLS# MDAA2127388Listed by: BERKSHIRE HATHAWAY HOMESERVICES HOMESALE REALTY 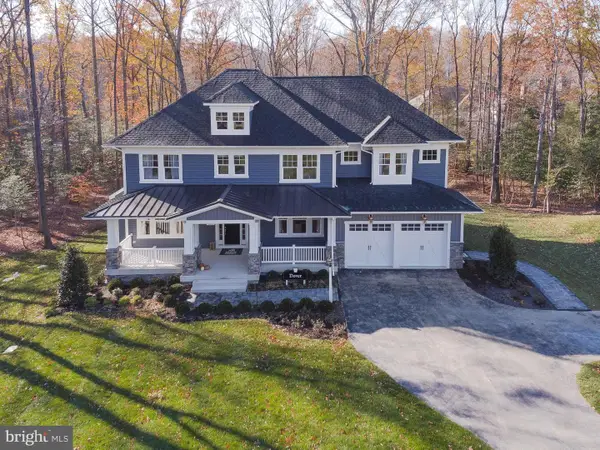 $1,201,000Pending6 beds 5 baths6,000 sq. ft.
$1,201,000Pending6 beds 5 baths6,000 sq. ft.7310 Wisteria Point Dr, HANOVER, MD 21076
MLS# MDAA2126752Listed by: KOCH REALTY, INC.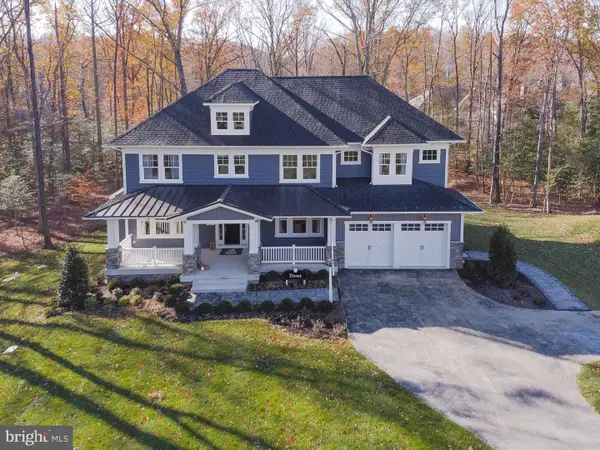 $1,188,407Pending7 beds 5 baths5,487 sq. ft.
$1,188,407Pending7 beds 5 baths5,487 sq. ft.7317 Wisteria Point Dr, HANOVER, MD 21076
MLS# MDAA2127288Listed by: KOCH REALTY, INC.- New
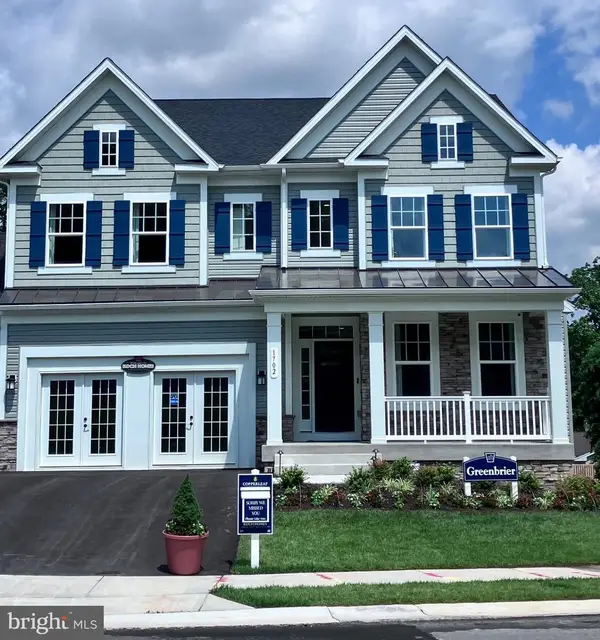 $919,990Active4 beds 4 baths3,854 sq. ft.
$919,990Active4 beds 4 baths3,854 sq. ft.0003 Copperleaf Blvd, HANOVER, MD 21076
MLS# MDAA2127286Listed by: KOCH REALTY, INC. - Coming SoonOpen Sat, 11am to 1pm
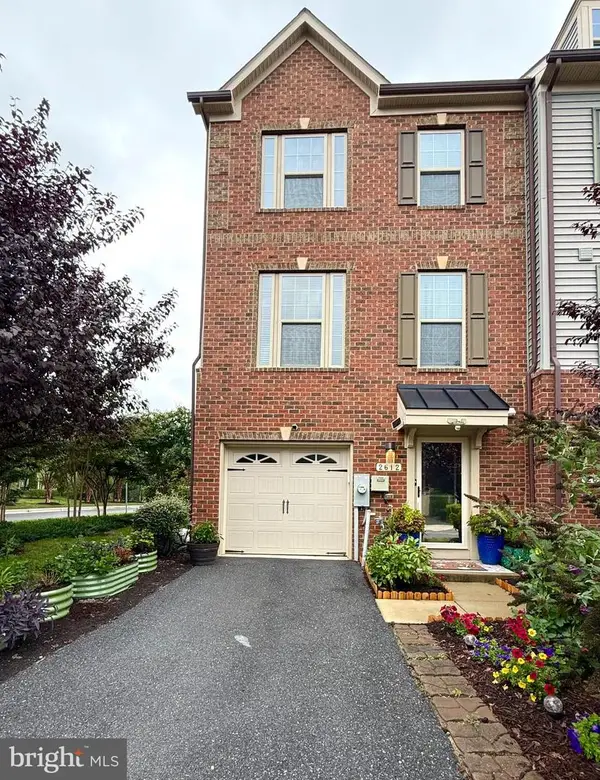 $589,000Coming Soon3 beds 3 baths
$589,000Coming Soon3 beds 3 baths2612 Fiat Dr, HANOVER, MD 21076
MLS# MDAA2126394Listed by: FATHOM REALTY MD, LLC - New
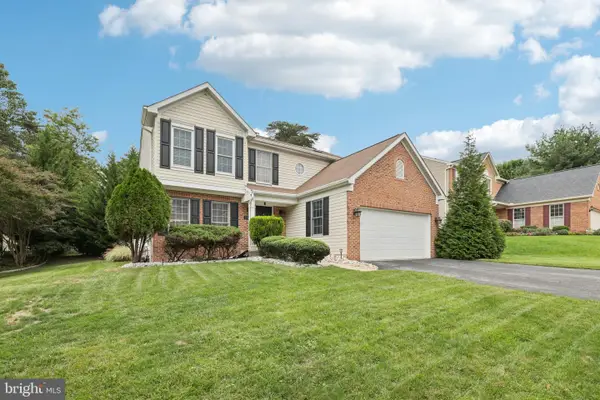 $749,000Active4 beds 3 baths3,276 sq. ft.
$749,000Active4 beds 3 baths3,276 sq. ft.1508 Ridge Forest Way, HANOVER, MD 21076
MLS# MDAA2127086Listed by: REDFIN CORP - New
 $675,000Active5 beds 3 baths2,916 sq. ft.
$675,000Active5 beds 3 baths2,916 sq. ft.6257 Fairbourne Ct, HANOVER, MD 21076
MLS# MDHW2059980Listed by: COMPASS - Coming Soon
 $525,000Coming Soon4 beds 4 baths
$525,000Coming Soon4 beds 4 baths2716 Fredericksburg Rd, HANOVER, MD 21076
MLS# MDAA2127178Listed by: WINNING EDGE
