3042 Bretons Ridge Way, HANOVER, MD 21076
Local realty services provided by:ERA Central Realty Group
3042 Bretons Ridge Way,HANOVER, MD 21076
$540,000
- 3 Beds
- 4 Baths
- 2,344 sq. ft.
- Townhouse
- Active
Upcoming open houses
- Sat, Sep 0612:00 pm - 02:00 pm
Listed by:jessica l hood
Office:berkshire hathaway homeservices penfed realty
MLS#:MDAA2124840
Source:BRIGHTMLS
Price summary
- Price:$540,000
- Price per sq. ft.:$230.38
- Monthly HOA dues:$101
About this home
Welcome to this beautiful, like new townhome in Hanover’s highly sought-after Parkside community, just minutes from Fort Meade and major commuting routes to Baltimore, Annapolis, and D.C.
This home offers three finished levels of living space. On the main level, you’ll find hardwood floors throughout and a thoughtfully designed open layout. The kitchen has a center island, abundant cabinetry, and plenty of counter space. The adjoining dining area flows seamlessly into a large living room highlighted by a charming box bay window and an additional nook—perfect as a home office, play area, or cozy entertainment corner. A convenient powder room completes this level.
Upstairs, the primary suite features a spacious walk-in closet, and a private bathroom with a separate toilet closet. There are two additional bedrooms and a second full bathroom, plus upper level laundry!
The lower level includes a versatile recreation room, has a second powder room, and a 'mudroom' area with direct access to the garage. The garage offers flexible parking for two compact cars or an oversized single vehicle, plus plenty of room for storage.
Fall in love with this location in Parkside—offering community amenities and close proximity to Fort Meade, BWI, shopping, dining and more!
Contact an agent
Home facts
- Year built:2020
- Listing ID #:MDAA2124840
- Added:7 day(s) ago
- Updated:September 05, 2025 at 01:54 PM
Rooms and interior
- Bedrooms:3
- Total bathrooms:4
- Full bathrooms:2
- Half bathrooms:2
- Living area:2,344 sq. ft.
Heating and cooling
- Cooling:Central A/C
- Heating:Forced Air, Natural Gas
Structure and exterior
- Year built:2020
- Building area:2,344 sq. ft.
- Lot area:0.05 Acres
Schools
- High school:MEADE
- Middle school:MACARTHUR
- Elementary school:MEADE HEIGHTS
Utilities
- Water:Public
- Sewer:Public Sewer
Finances and disclosures
- Price:$540,000
- Price per sq. ft.:$230.38
- Tax amount:$5,439 (2024)
New listings near 3042 Bretons Ridge Way
- Open Sat, 1 to 4pmNew
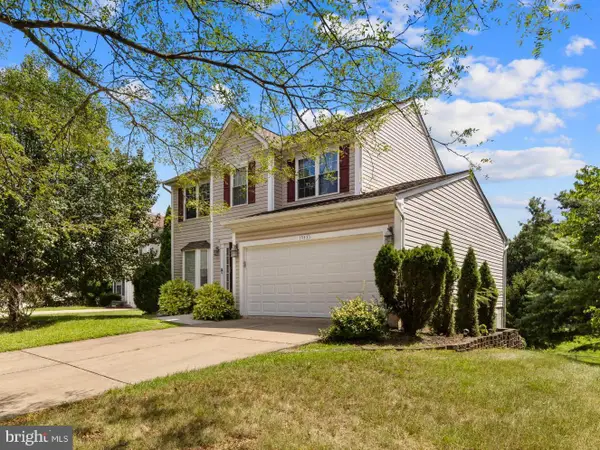 $635,000Active4 beds 4 baths2,490 sq. ft.
$635,000Active4 beds 4 baths2,490 sq. ft.1353 Ridge Commons Blvd, HANOVER, MD 21076
MLS# MDAA2123122Listed by: MARKET REAL ESTATE - New
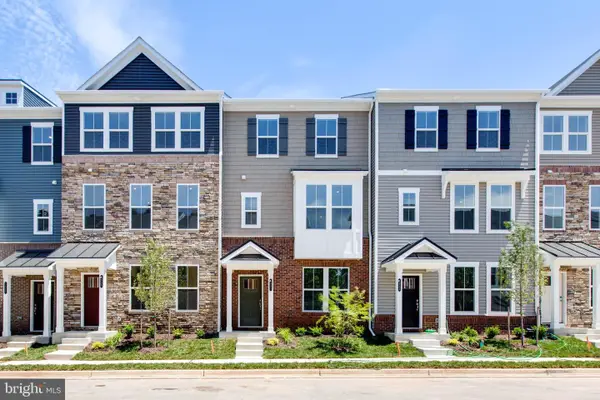 $549,000Active4 beds 4 baths2,200 sq. ft.
$549,000Active4 beds 4 baths2,200 sq. ft.1531 Iron Horse Way, HANOVER, MD 21076
MLS# MDAA2125122Listed by: REALTY 1 MARYLAND, LLC - Coming Soon
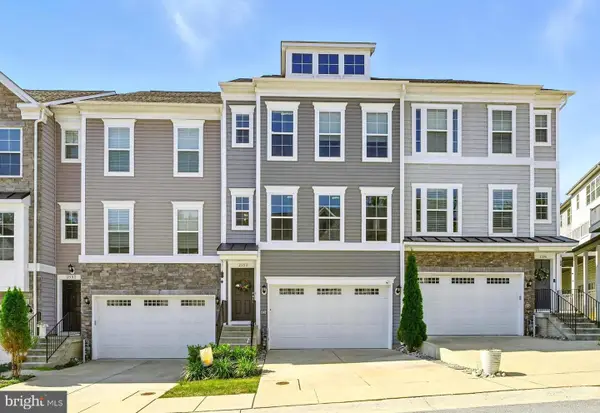 $585,000Coming Soon3 beds 5 baths
$585,000Coming Soon3 beds 5 baths2593 Twin Birch Rd, HANOVER, MD 21076
MLS# MDAA2124958Listed by: CUMMINGS & CO REALTORS - Coming Soon
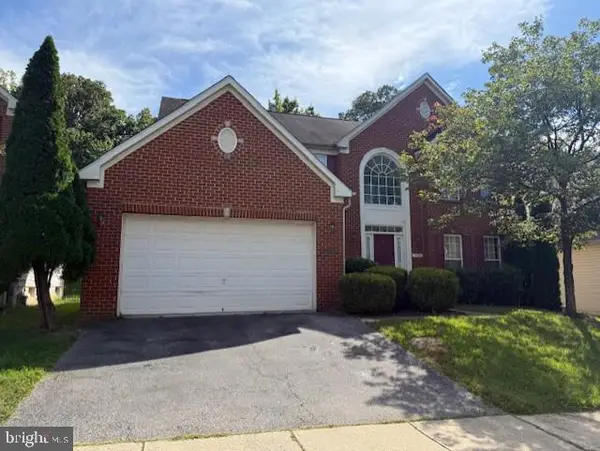 $720,000Coming Soon4 beds 4 baths
$720,000Coming Soon4 beds 4 baths7777 Rotherham Dr, HANOVER, MD 21076
MLS# MDAA2124986Listed by: COLDWELL BANKER REALTY - New
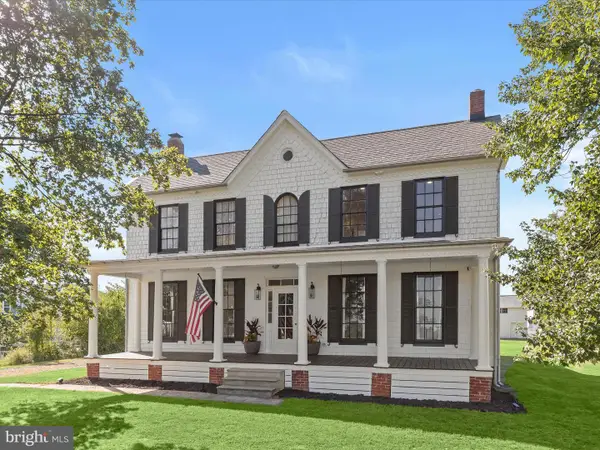 $899,000Active3 beds 2 baths2,541 sq. ft.
$899,000Active3 beds 2 baths2,541 sq. ft.8221 Meadowood Dr, HANOVER, MD 21076
MLS# MDAA2124630Listed by: NORTHROP REALTY 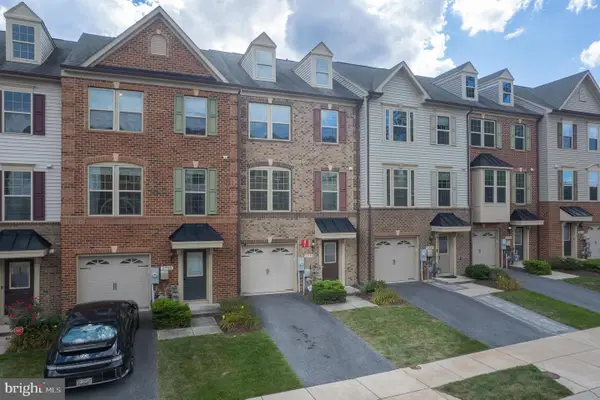 $590,000Pending5 beds 5 baths2,600 sq. ft.
$590,000Pending5 beds 5 baths2,600 sq. ft.2735 Prospect Hill Dr, HANOVER, MD 21076
MLS# MDAA2124624Listed by: EXP REALTY, LLC- Open Sat, 1 to 3pmNew
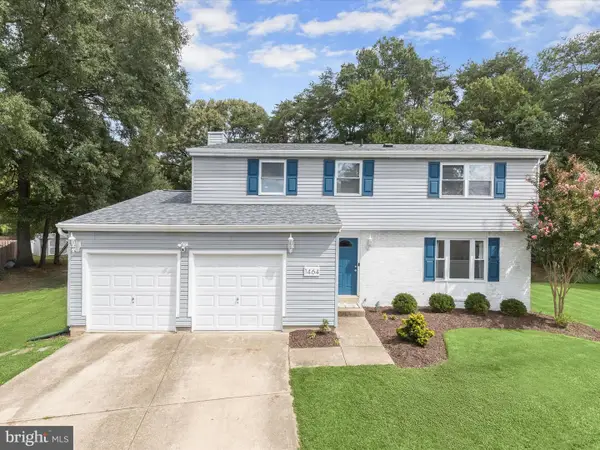 $575,000Active4 beds 4 baths2,418 sq. ft.
$575,000Active4 beds 4 baths2,418 sq. ft.1464 Gesna Dr, HANOVER, MD 21076
MLS# MDAA2123194Listed by: NORTHROP REALTY - New
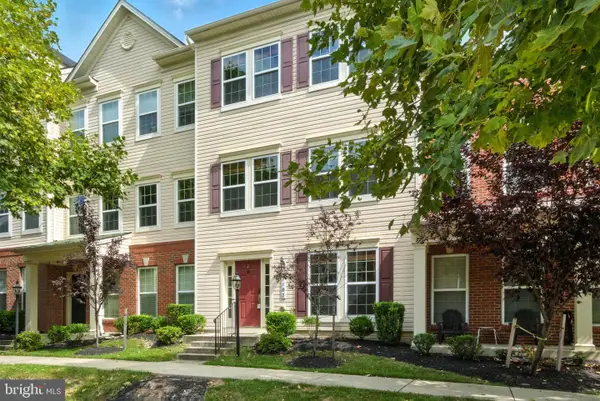 $599,000Active4 beds 4 baths2,332 sq. ft.
$599,000Active4 beds 4 baths2,332 sq. ft.7103 Elmthorpe Way, HANOVER, MD 21076
MLS# MDHW2058808Listed by: TAYLOR PROPERTIES 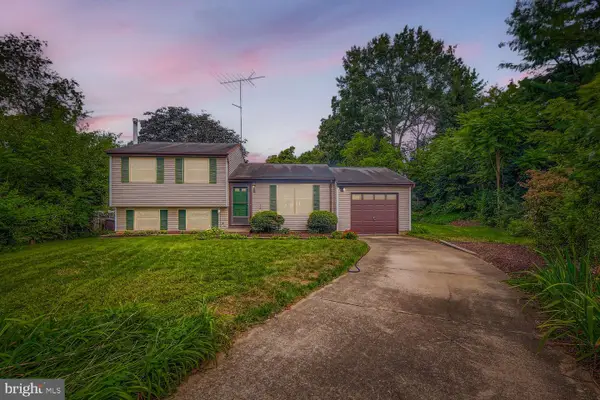 $390,000Pending3 beds 1 baths1,490 sq. ft.
$390,000Pending3 beds 1 baths1,490 sq. ft.7735 Leaside Ct, HANOVER, MD 21076
MLS# MDAA2124216Listed by: MONUMENT SOTHEBY'S INTERNATIONAL REALTY
