7606 Gigur Dr, Hanover, MD 21076
Local realty services provided by:ERA Byrne Realty
Listed by:nancy gowan
Office:real broker, llc. - annapolis
MLS#:MDAA2118192
Source:BRIGHTMLS
Price summary
- Price:$750,000
- Price per sq. ft.:$174.91
- Monthly HOA dues:$77
About this home
**$25,000 PRICE IMPROVEMENT!!!** Buyers backed out, making their loss your GAIN ! Stunning modern farmhouse colonial zoned to the BRAND NEW Severn Run High School! Set on a premium lot backing to trees, this 4 bedroom, 4 bathroom, 4,000+ square foot home boasts OVER $75,000 in upgrades: inside and out! Step inside the dramatic 2-story foyer, with a formal living room that flows seamlessly into the formal dining room. Enter the heart of the home: a showstopping family room with over 20-foot ceilings, highlighted by a stacked stone fireplace, and an open concept design leading to the bright breakfast area and kitchen, with beautiful white 42'' cabinets, a center island, granite countertops, modern pendant lighting, stainless steel appliances, and a huge pantry that is designed for everyday function and style! The main floor also features a dedicated laundry room with BRAND NEW Washer and Dryer (2025), updated powder room with stylish finishes and a convenient mudroom area! Retreat to the spacious Primary Suite with vaulted ceilings, w/ ship-lap accent wall, two walk-in closets, and a spa-like en-suite bathroom with dual vanities, soaking tub, and a fully updated tile shower with rainfall shower head! Three additional generously sized bedrooms and a full bathroom complete the upper level. The fully finished basement adds 1,000+ sq ft of versatile space: perfect for a home theater, game room, guest suite, or playroom! Basement also includes a fully renovated bathroom and huge storage space! Outside, enjoy the private fenced backyard with gorgeous landscaping, ideal for grilling, entertaining and fun summer evenings! Solar panels will bring you significant savings on utility bills year round! Updates include: $45,000 in builder upgrades, $25,000 in professional landscaping and hardscaping, $6,000 brand new fence, two 40-gallon hot water heaters! ASSUMABLE VA LOAN at 2.375%!!!! Perfect commuting location to Fort Meade, NSA, Arundel Mills, BWI Airport and ALL Major Commuter Routes (295, 95, 32, 100). Come see this modern farmhouse beauty today!
Contact an agent
Home facts
- Year built:2018
- Listing ID #:MDAA2118192
- Added:108 day(s) ago
- Updated:October 01, 2025 at 07:32 AM
Rooms and interior
- Bedrooms:4
- Total bathrooms:4
- Full bathrooms:3
- Half bathrooms:1
- Living area:4,288 sq. ft.
Heating and cooling
- Cooling:Central A/C
- Heating:Heat Pump(s), Natural Gas
Structure and exterior
- Year built:2018
- Building area:4,288 sq. ft.
- Lot area:0.11 Acres
Schools
- High school:SEVERN RUN
- Middle school:MACARTHUR
- Elementary school:HARMAN
Utilities
- Water:Public
- Sewer:Public Sewer
Finances and disclosures
- Price:$750,000
- Price per sq. ft.:$174.91
- Tax amount:$6,717 (2025)
New listings near 7606 Gigur Dr
- Coming SoonOpen Sat, 11am to 1pm
 $720,000Coming Soon4 beds 4 baths
$720,000Coming Soon4 beds 4 baths7317 Musical Way, SEVERN, MD 21144
MLS# MDAA2127480Listed by: DOUGLAS REALTY LLC - Coming Soon
 $499,900Coming Soon5 beds 5 baths
$499,900Coming Soon5 beds 5 baths7155 Millstone Rd, HANOVER, MD 21076
MLS# MDAA2127234Listed by: EXP REALTY, LLC - Coming SoonOpen Sun, 11:30am to 1:30pm
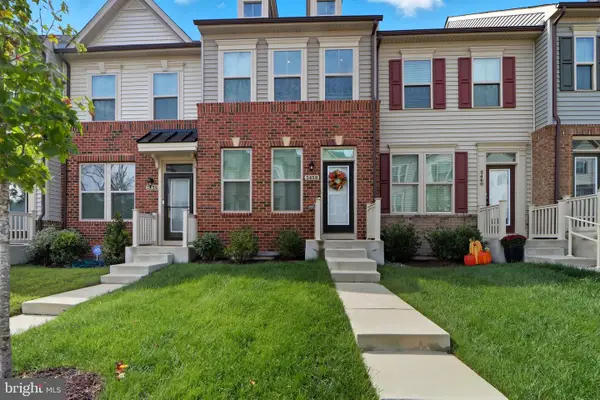 $475,000Coming Soon3 beds 4 baths
$475,000Coming Soon3 beds 4 baths3458 Jacobs Ford Way, HANOVER, MD 21076
MLS# MDAA2127388Listed by: BERKSHIRE HATHAWAY HOMESERVICES HOMESALE REALTY 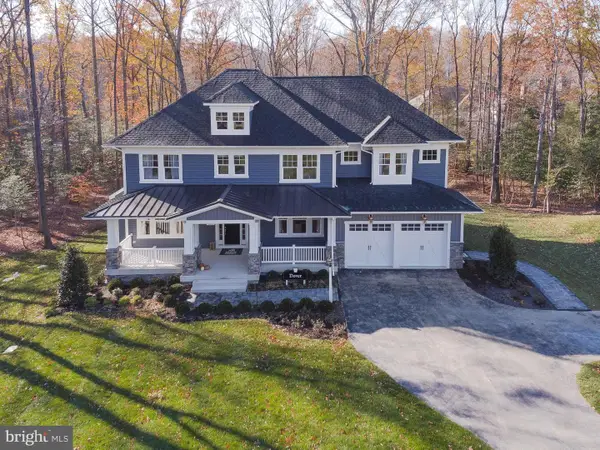 $1,201,000Pending6 beds 5 baths6,000 sq. ft.
$1,201,000Pending6 beds 5 baths6,000 sq. ft.7310 Wisteria Point Dr, HANOVER, MD 21076
MLS# MDAA2126752Listed by: KOCH REALTY, INC.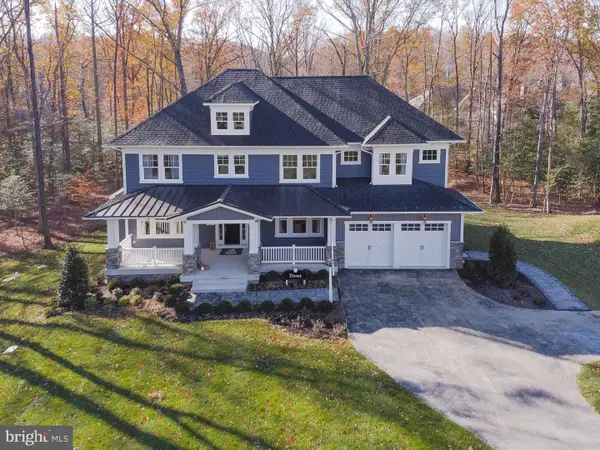 $1,188,407Pending7 beds 5 baths5,487 sq. ft.
$1,188,407Pending7 beds 5 baths5,487 sq. ft.7317 Wisteria Point Dr, HANOVER, MD 21076
MLS# MDAA2127288Listed by: KOCH REALTY, INC.- New
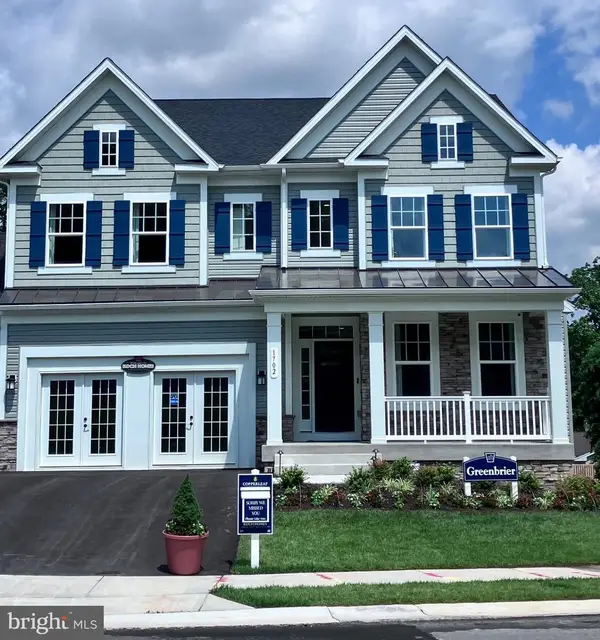 $919,990Active4 beds 4 baths3,854 sq. ft.
$919,990Active4 beds 4 baths3,854 sq. ft.0003 Copperleaf Blvd, HANOVER, MD 21076
MLS# MDAA2127286Listed by: KOCH REALTY, INC. - Coming SoonOpen Sat, 11am to 1pm
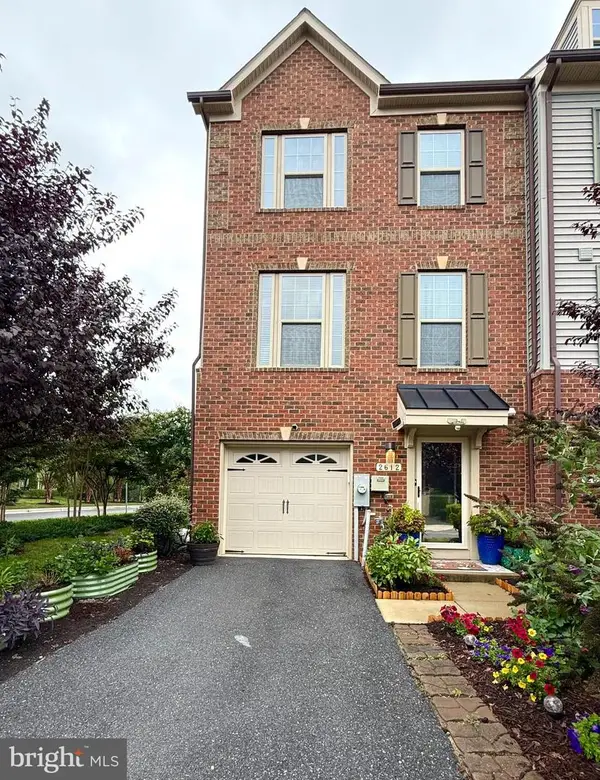 $589,000Coming Soon3 beds 3 baths
$589,000Coming Soon3 beds 3 baths2612 Fiat Dr, HANOVER, MD 21076
MLS# MDAA2126394Listed by: FATHOM REALTY MD, LLC - New
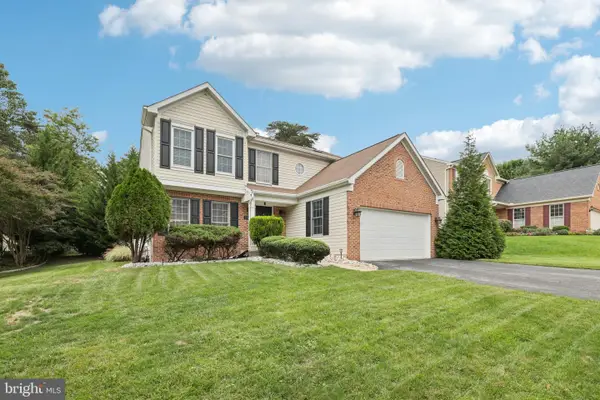 $749,000Active4 beds 3 baths3,276 sq. ft.
$749,000Active4 beds 3 baths3,276 sq. ft.1508 Ridge Forest Way, HANOVER, MD 21076
MLS# MDAA2127086Listed by: REDFIN CORP - New
 $675,000Active5 beds 3 baths2,916 sq. ft.
$675,000Active5 beds 3 baths2,916 sq. ft.6257 Fairbourne Ct, HANOVER, MD 21076
MLS# MDHW2059980Listed by: COMPASS - Coming Soon
 $525,000Coming Soon4 beds 4 baths
$525,000Coming Soon4 beds 4 baths2716 Fredericksburg Rd, HANOVER, MD 21076
MLS# MDAA2127178Listed by: WINNING EDGE
