11520 Beacon Hill, ISSUE, MD 20645
Local realty services provided by:ERA OakCrest Realty, Inc.
11520 Beacon Hill,ISSUE, MD 20645
$559,900
- 4 Beds
- 3 Baths
- 2,702 sq. ft.
- Single family
- Active
Listed by:sarah swann
Office:baldus real estate, inc.
MLS#:MDCH2047328
Source:BRIGHTMLS
Price summary
- Price:$559,900
- Price per sq. ft.:$207.22
- Monthly HOA dues:$35
About this home
This beautifully crafted Savoy II+ by Brookfield Homes was a former model and has never been lived it offers the rare opportunity to own a brand-new home without the wait. The thoughtful design emphasizes main-level living while blending open spaces with private retreats. Just off the foyer, the main living area unfolds with a spacious family room anchored by an electric fireplace, open to the kitchen and dining area. The kitchen features white cabinetry, quartz countertops, stainless steel appliances, and a large pantry—perfect for both everyday living and entertaining. A bright study with sliding glass doors leads to the rear patio, ideal for working from home or enjoying quiet moments. Conveniently located off the kitchen, the laundry room connects to a 2-car garage. The primary suite offers a walk-in closet and spa-inspired ensuite. Two additional bedrooms and a full bath complete the main level, providing plenty of room for family or guests. Upstairs, the loft overlooks the main living area and includes a private fourth bedroom with en suite bath. Located in the Swan Point community, you’ll enjoy resort-style amenities including a championship golf course, marina with boat slips, private beach, clubhouse, pool, tennis and pickleball courts, playgrounds, and scenic walking trails. All this, plus location within a highly sought-after school zone, makes this home the perfect blend of comfort, convenience, and lifestyle.
Contact an agent
Home facts
- Year built:2023
- Listing ID #:MDCH2047328
- Added:683 day(s) ago
- Updated:September 17, 2025 at 04:33 AM
Rooms and interior
- Bedrooms:4
- Total bathrooms:3
- Full bathrooms:3
- Living area:2,702 sq. ft.
Heating and cooling
- Cooling:Central A/C
- Heating:Central, Electric
Structure and exterior
- Roof:Architectural Shingle
- Year built:2023
- Building area:2,702 sq. ft.
- Lot area:0.46 Acres
Schools
- High school:LA PLATA
- Middle school:PICCOWAXEN
- Elementary school:DR. THOMAS L. HIGDON
Utilities
- Water:Public
- Sewer:Public Septic
Finances and disclosures
- Price:$559,900
- Price per sq. ft.:$207.22
- Tax amount:$5,456 (2024)
New listings near 11520 Beacon Hill
- Open Sun, 1 to 3pmNew
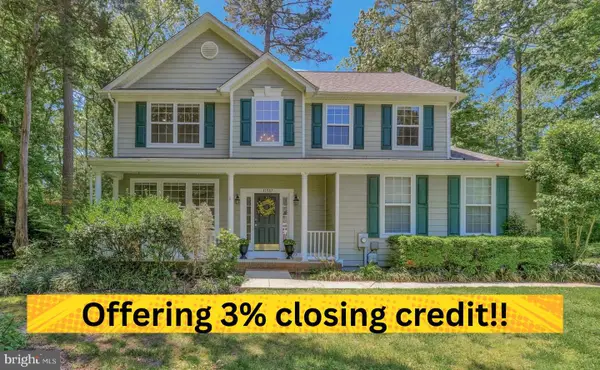 $440,000Active4 beds 3 baths2,100 sq. ft.
$440,000Active4 beds 3 baths2,100 sq. ft.11587 Wollaston Cir, SWAN POINT, MD 20645
MLS# MDCH2047202Listed by: REDFIN CORP - Coming Soon
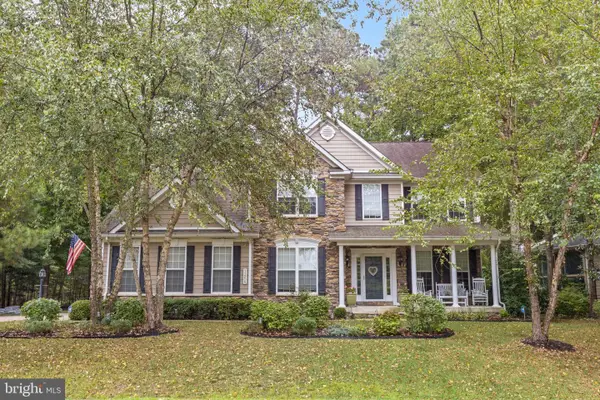 $545,000Coming Soon4 beds 3 baths
$545,000Coming Soon4 beds 3 baths11215 Lord Baltimore Dr, SWAN POINT, MD 20645
MLS# MDCH2047222Listed by: COLDWELL BANKER REALTY - WASHINGTON - New
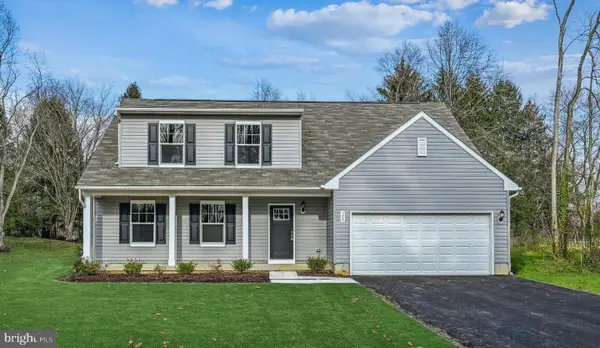 $484,770Active4 beds 3 baths1,784 sq. ft.
$484,770Active4 beds 3 baths1,784 sq. ft.11235 Lord Baltimore Dr, ISSUE, MD 20645
MLS# MDCH2047082Listed by: RE/MAX UNITED REAL ESTATE - New
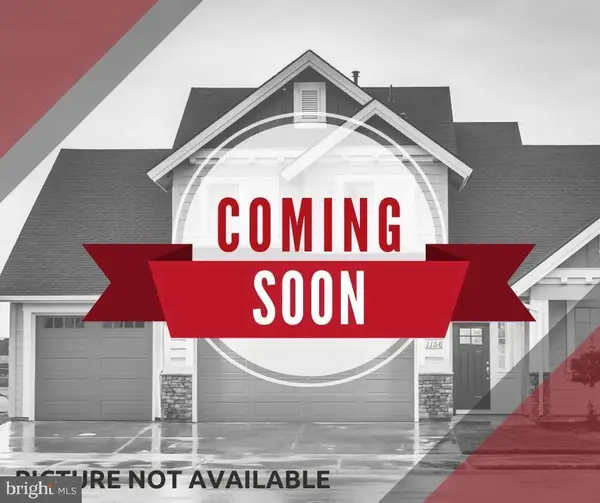 $415,000Active3 beds 3 baths1,627 sq. ft.
$415,000Active3 beds 3 baths1,627 sq. ft.11535 Honeysuckle Ct, ISSUE, MD 20645
MLS# MDCH2046998Listed by: KELLER WILLIAMS REALTY 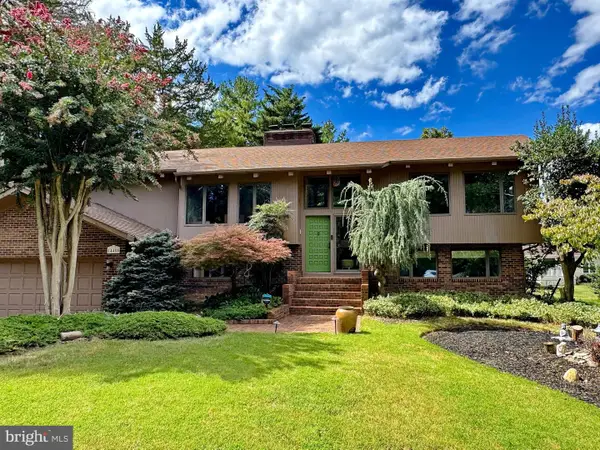 $725,000Pending4 beds 3 baths4,004 sq. ft.
$725,000Pending4 beds 3 baths4,004 sq. ft.14485 Jasmine Ct, ISSUE, MD 20645
MLS# MDCH2046700Listed by: RE/MAX ONE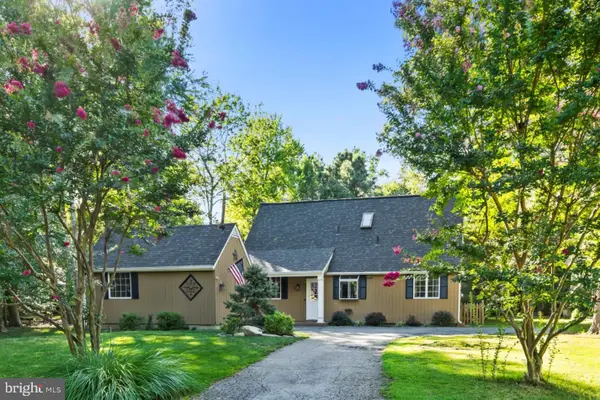 $355,000Pending3 beds 2 baths1,518 sq. ft.
$355,000Pending3 beds 2 baths1,518 sq. ft.11170 Lord Baltimore, ISSUE, MD 20645
MLS# MDCH2046404Listed by: EXP REALTY, LLC $700,000Active4 beds 4 baths3,642 sq. ft.
$700,000Active4 beds 4 baths3,642 sq. ft.11335 Ethan Ct, ISSUE, MD 20645
MLS# MDCH2046188Listed by: CENTURY 21 NEW MILLENNIUM $44,900Active0.3 Acres
$44,900Active0.3 Acres11235 Lord Baltimore Dr, ISSUE, MD 20645
MLS# MDCH2046156Listed by: RE/MAX UNITED REAL ESTATE $375,000Active3 beds 2 baths1,820 sq. ft.
$375,000Active3 beds 2 baths1,820 sq. ft.15420 Matthews Manor Rd, NEWBURG, MD 20664
MLS# MDCH2046116Listed by: CENTURY 21 NEW MILLENNIUM $574,990Active4 beds 3 baths2,651 sq. ft.
$574,990Active4 beds 3 baths2,651 sq. ft.11535 Beacon Hill Ct, ISSUE, MD 20645
MLS# MDCH2045898Listed by: BROOKFIELD MID-ATLANTIC BROKERAGE, LLC
