5103 Red Hill Rd, Keedysville, MD 21756
Local realty services provided by:ERA Valley Realty
Listed by:jacqueline ott
Office:charis realty group
MLS#:MDWA2029386
Source:BRIGHTMLS
Price summary
- Price:$515,000
- Price per sq. ft.:$536.46
About this home
This fully renovated, storybook cabin is your own private retreat nestled in nature. Inside, you’ll find rich wood plank flooring throughout and a spacious great room with soaring cathedral ceilings, exposed floating beams, and a striking ‘Earth Works’ woodstove that radiates warmth and charm. Thoughtfully designed custom lighting enhances the cozy, rustic elegance that makes this home truly one of a kind.
The kitchen is a true blend of rustic artistry and modern convenience, featuring a stunning raw-edge oak countertop and a 3’ x 2’ hammered copper farmhouse sink that adds timeless character. Open shelving and a custom vent hood—designed to mirror the natural beauty of the surrounding trees—bring an organic feel to the space. Top-of-the-line appliances complete the picture, including a ZLINE 6-burner gas range with electric oven and flat top grill, and a Café double-door refrigerator with a bottom freezer, copper and champagne handles, and a built-in water and ice dispenser. A full-size GE washer and dryer are conveniently located on the main level for effortless one-level living. All appliances are just four years young and include the original owner’s manuals. Plus, enjoy peace of mind with a recently installed well pump, hot water heater, and pressure tank
The whimsical loft offers flexible use—it could be an inspiring office space or a fun playroom. Attic storage is tucked on both sides of the loft, secured behind custom barn-style doors. Beautiful sliding barn doors also enclose the pantry, bathroom, and bedroom.
The bathroom showcases the original kitchen sink—now repurposed and wonderfully oversized—as well as a walk-in therapy tub perfect for soaking after a day of hiking your own land.
Perfectly positioned to embrace the natural landscape, this cabin offers front-row seats to stunning sunsets from the comfort of your front porch. Step through the double doors onto your private back deck, where panoramic views of your serene, picturesque land await. And in the winter months, watch the sun rise in brilliant color over the Appalachian Trail—an awe-inspiring view that turns every morning into a moment of peace and wonder.
Outside, you’ll find a newly built woodshed that holds at least three cords of firewood, a “side-by-side” carport, and an indoor built-in wood bin to keep things tidy.
On the north side of the yard is the chicken coop “Cluckingham Palace.” Built with care, it’s secure, and spacious! You’ll also find a custom storage shed to match the coop and Large Fenced in back yard for your pups not to wonder unattended.
To the south, a 16’ x 16’ greenhouse—constructed from reclaimed windows and wide plank barn wood—is a dream for gardeners.
And now for the best part—the land!
Nearly 17 acres of breathtaking land span from mountaintop to valley floor, offering both stunning topography and endless potential. The property has previously passed perc tests in two additional locations and may be eligible for subdivision—an ideal opportunity for multigenerational living, investment, or future development (Buyers to do their own due-diligence).
About two-thirds down the mountain you will find an off-grid cabin just waiting for your finishing touches. The possibilities are endless! This 20’ x 30’ structure—with a half-tin, half-greenhouse roof—feels like a living skylight and would make an incredible glampsite or Airbnb. It includes a stainless steel sink, rainwater barrels, multiple windows, and a double sliding glass door. All you have to do is bring your imagination!
While the main cabin is delightful, the land is truly something special—private, and enchanting yet close to all commuter routes. Call to schedule your private showing today! Only Pre qualified Buyers allowed for showings.
Contact an agent
Home facts
- Year built:1967
- Listing ID #:MDWA2029386
- Added:118 day(s) ago
- Updated:October 07, 2025 at 01:37 PM
Rooms and interior
- Bedrooms:1
- Total bathrooms:1
- Full bathrooms:1
- Living area:960 sq. ft.
Heating and cooling
- Cooling:Window Unit(s)
- Heating:Baseboard - Electric, Electric, Wood Burn Stove
Structure and exterior
- Year built:1967
- Building area:960 sq. ft.
- Lot area:16.69 Acres
Schools
- High school:BOONSBORO SR
- Middle school:BOONSBORO
- Elementary school:SHARPSBURG
Utilities
- Water:Well
- Sewer:On Site Septic
Finances and disclosures
- Price:$515,000
- Price per sq. ft.:$536.46
- Tax amount:$2,482 (2024)
New listings near 5103 Red Hill Rd
- New
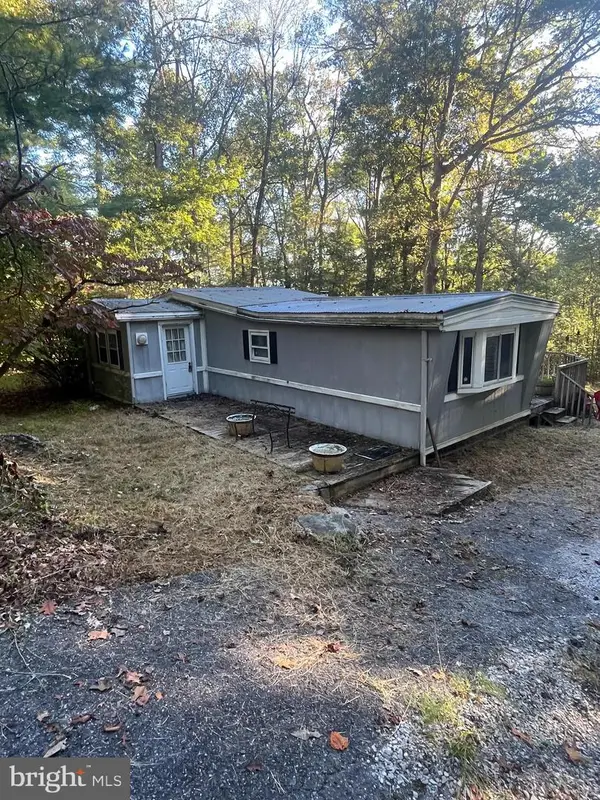 $150,000Active3 beds 2 baths1,500 sq. ft.
$150,000Active3 beds 2 baths1,500 sq. ft.4127 Trego Mountain Rd, KEEDYSVILLE, MD 21756
MLS# MDWA2031982Listed by: KELLEY REAL ESTATE PROFESSIONALS - Coming Soon
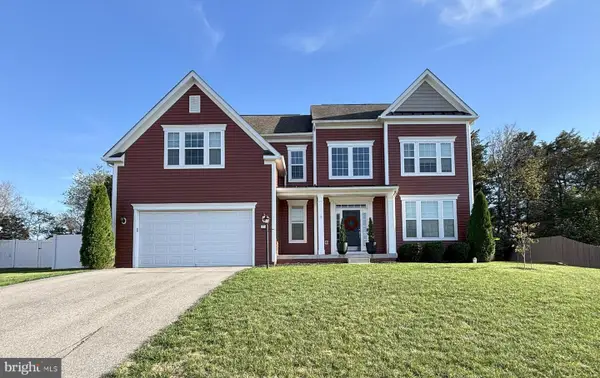 $575,000Coming Soon4 beds 3 baths
$575,000Coming Soon4 beds 3 baths114 Stonecrest Cir, KEEDYSVILLE, MD 21756
MLS# MDWA2031964Listed by: REAL BROKER, LLC - New
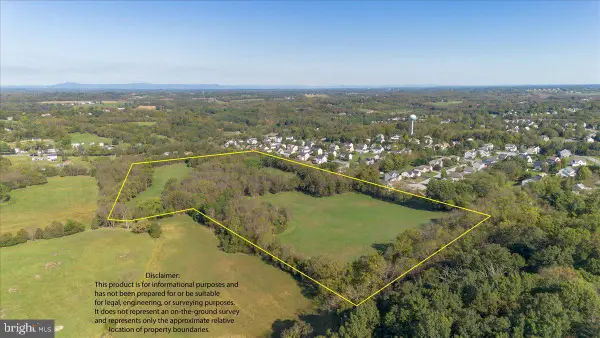 $399,900Active24.15 Acres
$399,900Active24.15 Acres19220 Geeting Rd, KEEDYSVILLE, MD 21756
MLS# MDWA2031908Listed by: SAMSON PROPERTIES - Coming Soon
 $369,900Coming Soon3 beds 2 baths
$369,900Coming Soon3 beds 2 baths5514 Ferrero Ln, KEEDYSVILLE, MD 21756
MLS# MDWA2031824Listed by: SAMSON PROPERTIES - New
 $149,000Active5.89 Acres
$149,000Active5.89 Acres0 Burnside Bridge Rd, KEEDYSVILLE, MD 21756
MLS# MDWA2031730Listed by: CHARIS REALTY GROUP  $519,900Active4 beds 4 baths4,086 sq. ft.
$519,900Active4 beds 4 baths4,086 sq. ft.26 Rebel Ln, KEEDYSVILLE, MD 21756
MLS# MDWA2031620Listed by: REAL ESTATE TEAMS, LLC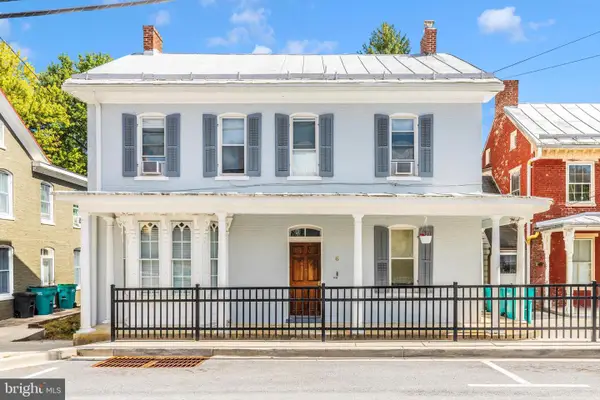 $350,000Active5 beds -- baths2,438 sq. ft.
$350,000Active5 beds -- baths2,438 sq. ft.6 N Main St, KEEDYSVILLE, MD 21756
MLS# MDWA2031270Listed by: MARSH REALTY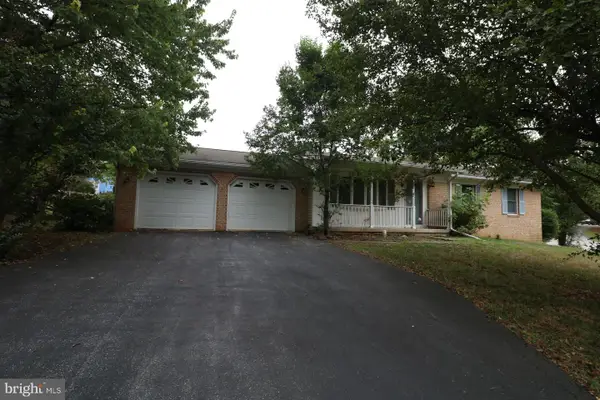 $330,000Active3 beds 3 baths2,232 sq. ft.
$330,000Active3 beds 3 baths2,232 sq. ft.6 Mallard Ln, KEEDYSVILLE, MD 21756
MLS# MDWA2031230Listed by: RE/MAX REALTY SERVICES $679,900Active3 beds 3 baths2,932 sq. ft.
$679,900Active3 beds 3 baths2,932 sq. ft.19333 Porterstown Rd, KEEDYSVILLE, MD 21756
MLS# MDWA2031072Listed by: MIDDLE CREEK REALTY, LLC $30,000Pending0.18 Acres
$30,000Pending0.18 Acres45 S Main St, KEEDYSVILLE, MD 21756
MLS# MDWA2030970Listed by: CENTURY 21 MARKET PROFESSIONALS
