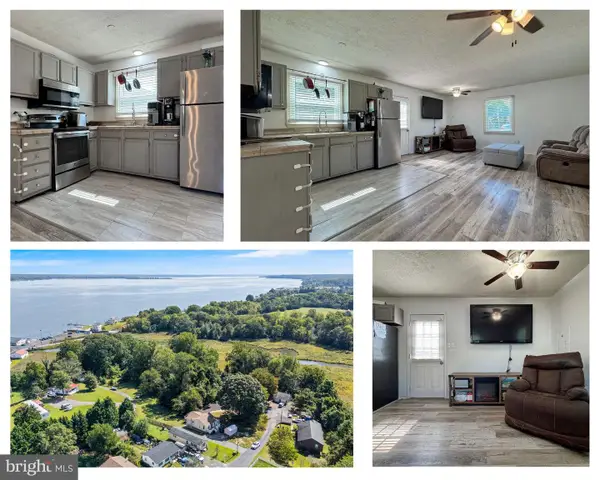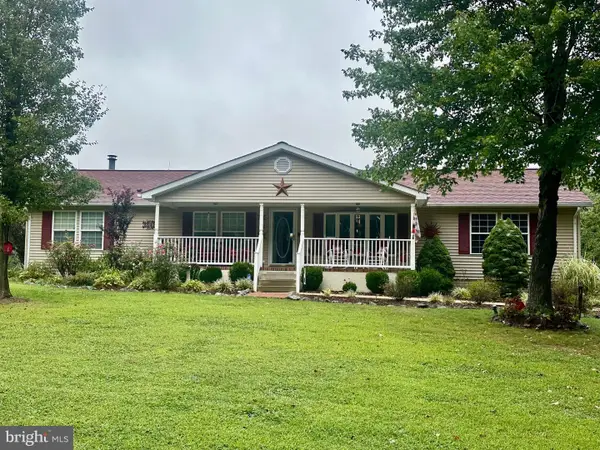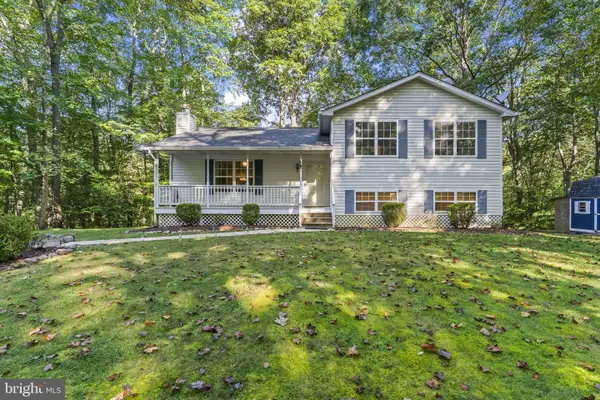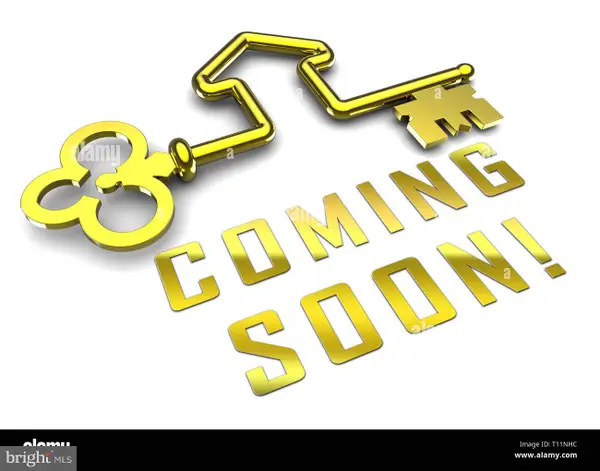28417 Ben Oaks Dr, MECHANICSVILLE, MD 20659
Local realty services provided by:ERA OakCrest Realty, Inc.
28417 Ben Oaks Dr,MECHANICSVILLE, MD 20659
$579,900
- 4 Beds
- 3 Baths
- 2,624 sq. ft.
- Single family
- Pending
Listed by:conor stueckler
Office:keller williams flagship
MLS#:MDSM2027102
Source:BRIGHTMLS
Price summary
- Price:$579,900
- Price per sq. ft.:$221
- Monthly HOA dues:$25
About this home
Here is your chance at a beautiful 2 story colonial on 2.99 acres in the sought after Ben Oaks community. VA Assumable Loan with a 2.25% interest rate! This home features gorgeous hardwood floors through the main level with a floorplan that blends an open concept kitchen, eat-in area, and large living room with a traditional dining room. The updated kitchen offers an incredible amount of countertop space and storage with all the modern touches of stainless steel appliances, beautiful quartz countertops, porcelain backsplash and recessed lighting throughout. Details like the shiplap on stairs, exposed beam in kitchen and butcherblock counter in the laundry room give the home both character and charm. Expansive master suite features two walk in closets, a bonus/sitting area, a large bathroom with walk-thru shower and dual vanities. Bonus space could make the perfect home office or could be converted into a dressing room or an additional walk-in closet! The unfinished basement is the ultimate sweat equity play - with framing already completed! Finish the basement and add serious value to the home and, in the interim, take advantage of all the storage space. Two car garage has room for a work bench. The backyard is private, surrounded by mature trees, has a stone patio perfect for entertaining family or friends. This home is move-in ready and priced to sell quickly!
Contact an agent
Home facts
- Year built:2014
- Listing ID #:MDSM2027102
- Added:9 day(s) ago
- Updated:September 16, 2025 at 07:26 AM
Rooms and interior
- Bedrooms:4
- Total bathrooms:3
- Full bathrooms:2
- Half bathrooms:1
- Living area:2,624 sq. ft.
Heating and cooling
- Cooling:Ceiling Fan(s), Central A/C
- Heating:Electric, Heat Pump(s)
Structure and exterior
- Roof:Asphalt
- Year built:2014
- Building area:2,624 sq. ft.
- Lot area:2.99 Acres
Utilities
- Water:Public
- Sewer:Private Septic Tank
Finances and disclosures
- Price:$579,900
- Price per sq. ft.:$221
- Tax amount:$4,636 (2025)
New listings near 28417 Ben Oaks Dr
- New
 $260,000Active2 beds 1 baths800 sq. ft.
$260,000Active2 beds 1 baths800 sq. ft.27068 Cape Saint Marys Dr, MECHANICSVILLE, MD 20659
MLS# MDSM2027148Listed by: RE/MAX UNITED REAL ESTATE  $252,000Pending3 beds 2 baths2,072 sq. ft.
$252,000Pending3 beds 2 baths2,072 sq. ft.39256 Birch Manor Dr, MECHANICSVILLE, MD 20659
MLS# MDSM2027238Listed by: RE/MAX ONE- Coming Soon
 $467,900Coming Soon4 beds 3 baths
$467,900Coming Soon4 beds 3 baths35406 Golf Course Dr, MECHANICSVILLE, MD 20659
MLS# MDSM2027214Listed by: EXP REALTY, LLC - Coming Soon
 $485,000Coming Soon4 beds 3 baths
$485,000Coming Soon4 beds 3 baths28937 Autumnwood Dr, MECHANICSVILLE, MD 20659
MLS# MDSM2027226Listed by: EXP REALTY, LLC - Coming Soon
 $478,000Coming Soon3 beds 2 baths
$478,000Coming Soon3 beds 2 baths39940 Oscar Buckler Ln, MECHANICSVILLE, MD 20659
MLS# MDSM2027216Listed by: RE/MAX ONE - New
 $360,000Active3 beds 2 baths1,176 sq. ft.
$360,000Active3 beds 2 baths1,176 sq. ft.38049 E Edinview Ct, MECHANICSVILLE, MD 20659
MLS# MDSM2027218Listed by: EXP REALTY, LLC  $429,900Pending3 beds 3 baths2,448 sq. ft.
$429,900Pending3 beds 3 baths2,448 sq. ft.26569 Reed Ct, MECHANICSVILLE, MD 20659
MLS# MDSM2027196Listed by: EXP REALTY, LLC- New
 $7,500Active0.34 Acres
$7,500Active0.34 AcresLot 6 Block J Channel Dr, MECHANICSVILLE, MD 20659
MLS# MDSM2026868Listed by: CENTURY 21 NEW MILLENNIUM - Coming Soon
 $450,000Coming Soon3 beds 2 baths
$450,000Coming Soon3 beds 2 baths39030 Chaptico Rd, MECHANICSVILLE, MD 20659
MLS# MDSM2027162Listed by: RE/MAX ONE - New
 Listed by ERA$399,000Active3 beds 2 baths1,049 sq. ft.
Listed by ERA$399,000Active3 beds 2 baths1,049 sq. ft.35575 Army Navy Dr, MECHANICSVILLE, MD 20659
MLS# MDSM2027126Listed by: O'BRIEN REALTY ERA POWERED
