35865 Sycamore Ct, Mechanicsville, MD 20659
Local realty services provided by:ERA Reed Realty, Inc.
35865 Sycamore Ct,Mechanicsville, MD 20659
$389,999
- 3 Beds
- 2 Baths
- 1,224 sq. ft.
- Single family
- Pending
Listed by: angela m carle
Office: home sweet home real estate llc.
MLS#:MDSM2027434
Source:BRIGHTMLS
Price summary
- Price:$389,999
- Price per sq. ft.:$318.63
About this home
Escape the hustle and bustle to 35865 Sycamore Ct, where modern updates meet peaceful living. Nestled at the end of a quiet cul-de-sac, this exceptionally updated 3-bedroom, 2-bathroom home offers the perfect retreat.
Step into a move-in-ready sanctuary featuring beautiful new wood flooring, cozy fireplace, and fresh, modern paint throughout. The updated, roof, kitchen, and bathrooms ensure you can start enjoying your new life immediately—no costly renovations required!
Outside, discover what makes this property truly special: a large, flat yard perfect for gardening, recreation, or simply enjoying the open air. Entertain on the charming covered front porch or the private back deck. The single car garage offers fantastic flexibility—it easily fits a lawn mower and a motorcycle, or it can be transformed into your ideal home gym or workshop.
While you enjoy the quiet, you're still perfectly positioned for work and play, with easy access to NAS Patuxent River, JBA, and the DC Metro Area. Plus, enjoy local lifestyle perks like the Wicomico Shores Golf Course and nearby river access for boating!
Contact an agent
Home facts
- Year built:1996
- Listing ID #:MDSM2027434
- Added:48 day(s) ago
- Updated:November 16, 2025 at 08:28 AM
Rooms and interior
- Bedrooms:3
- Total bathrooms:2
- Full bathrooms:2
- Living area:1,224 sq. ft.
Heating and cooling
- Cooling:Central A/C
- Heating:Electric, Heat Pump(s)
Structure and exterior
- Roof:Architectural Shingle
- Year built:1996
- Building area:1,224 sq. ft.
- Lot area:0.49 Acres
Schools
- High school:CHOPTICON
- Middle school:MARGARET BRENT
Utilities
- Water:Public
- Sewer:Public Sewer
Finances and disclosures
- Price:$389,999
- Price per sq. ft.:$318.63
- Tax amount:$2,379 (2024)
New listings near 35865 Sycamore Ct
- Coming Soon
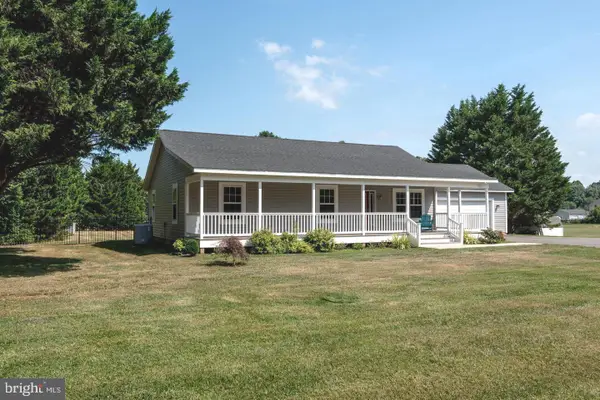 $479,990Coming Soon3 beds 2 baths
$479,990Coming Soon3 beds 2 baths26282 Rio Bravo Ln, MECHANICSVILLE, MD 20659
MLS# MDSM2028102Listed by: KELLER WILLIAMS FLAGSHIP - Coming Soon
 $389,950Coming Soon4 beds 2 baths
$389,950Coming Soon4 beds 2 baths38472 Arlington Dr, MECHANICSVILLE, MD 20659
MLS# MDSM2028136Listed by: CENTURY 21 NEW MILLENNIUM - Coming Soon
 $385,000Coming Soon3 beds 2 baths
$385,000Coming Soon3 beds 2 baths27420 Birch Manor Cir, MECHANICSVILLE, MD 20659
MLS# MDSM2028160Listed by: REAL BROKER, LLC - New
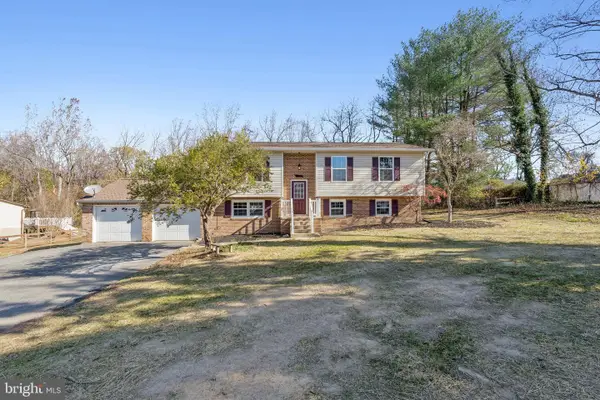 $459,000Active5 beds 3 baths2,156 sq. ft.
$459,000Active5 beds 3 baths2,156 sq. ft.30120 Dudley Rd, MECHANICSVILLE, MD 20659
MLS# MDSM2028118Listed by: RESIDENTIAL PLUS REAL ESTATE - New
 $369,000Active3 beds 1 baths960 sq. ft.
$369,000Active3 beds 1 baths960 sq. ft.26845 N Sandgates Rd, MECHANICSVILLE, MD 20659
MLS# MDSM2028062Listed by: JPAR REAL ESTATE PROFESSIONALS  $589,900Pending4 beds 4 baths2,552 sq. ft.
$589,900Pending4 beds 4 baths2,552 sq. ft.38711 Hidden Pond Ct, MECHANICSVILLE, MD 20659
MLS# MDSM2028042Listed by: CENTURY 21 NEW MILLENNIUM- New
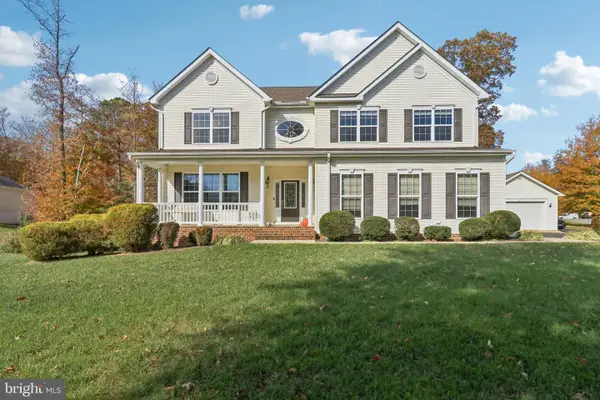 $760,000Active5 beds 4 baths4,641 sq. ft.
$760,000Active5 beds 4 baths4,641 sq. ft.26201 Serenity View Ct, MECHANICSVILLE, MD 20659
MLS# MDSM2028036Listed by: REAL BROKER, LLC 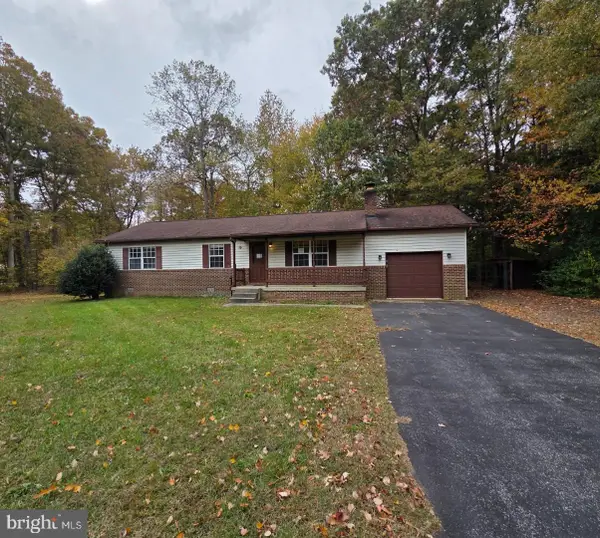 $342,500Active3 beds 2 baths1,152 sq. ft.
$342,500Active3 beds 2 baths1,152 sq. ft.26579 Yowaiski Mill Rd, MECHANICSVILLE, MD 20659
MLS# MDSM2027936Listed by: RALLY POINT REAL ESTATE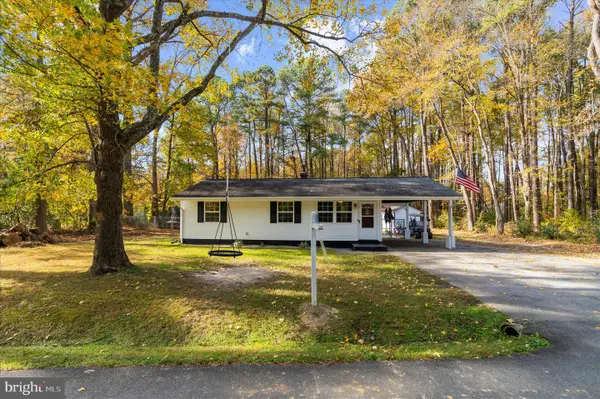 $299,000Pending3 beds 1 baths864 sq. ft.
$299,000Pending3 beds 1 baths864 sq. ft.29885 Washington Rd, MECHANICSVILLE, MD 20659
MLS# MDSM2027984Listed by: JPAR REAL ESTATE PROFESSIONALS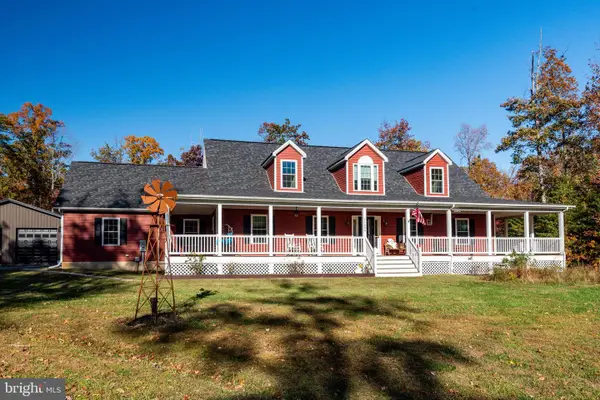 $950,000Active4 beds 4 baths3,133 sq. ft.
$950,000Active4 beds 4 baths3,133 sq. ft.26000 Sycamore Dr, MECHANICSVILLE, MD 20659
MLS# MDSM2027962Listed by: CENTURY 21 NEW MILLENNIUM
