37280 Heath Ct, Mechanicsville, MD 20659
Local realty services provided by:ERA Valley Realty
37280 Heath Ct,Mechanicsville, MD 20659
$425,000
- 4 Beds
- 3 Baths
- 2,436 sq. ft.
- Single family
- Pending
Listed by: tammy garner-donegan
Office: five star real estate
MLS#:MDSM2027290
Source:BRIGHTMLS
Price summary
- Price:$425,000
- Price per sq. ft.:$174.47
About this home
Welcome to 37280 Heath Court, a warm and inviting brick rambler with a finished basement. This 4 bedroom, 3 bath offers space, comfort and privacy in a desirable Mechanicsville neighborhood. Nestled on just over an acre in a quiet cul-de-sac this home is designed for both everyday living and entertaining. Inside, you will find 2436 square ft of living space. The main level features spacious living areas anchored by a beautiful brick fireplace. Upstairs the primary suite offers its own private bath while 2 additional bedrooms provide plenty of room for family or guest. The finished walk out basement expands your living space for a rec room, home office or fitness area complete with additional bedroom, full bath and second fireplace. Step outside to enjoy private tree lined lot. With over an acre of land there is room to relax, garden or simply enjoy the peaceful setting. This home also has a brand new HVAC system, new shutters, new stairs and has only had one owner. This home offers the perfect combination of space, charm and convenience. Close to schools, shopping and major commuter routes. Make this house your new home but don't wait this one isn't going to last long.
Contact an agent
Home facts
- Year built:1978
- Listing ID #:MDSM2027290
- Added:50 day(s) ago
- Updated:November 16, 2025 at 08:28 AM
Rooms and interior
- Bedrooms:4
- Total bathrooms:3
- Full bathrooms:3
- Living area:2,436 sq. ft.
Heating and cooling
- Cooling:Heat Pump(s)
- Heating:Electric, Heat Pump - Oil BackUp, Oil
Structure and exterior
- Year built:1978
- Building area:2,436 sq. ft.
- Lot area:1.01 Acres
Schools
- High school:CHOPTICON
- Middle school:MARGARET BRENT
Utilities
- Water:Public
- Sewer:On Site Septic
Finances and disclosures
- Price:$425,000
- Price per sq. ft.:$174.47
- Tax amount:$2,822 (2024)
New listings near 37280 Heath Ct
- Coming Soon
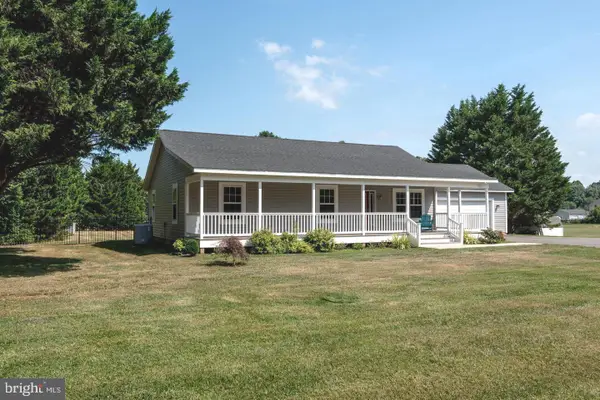 $479,990Coming Soon3 beds 2 baths
$479,990Coming Soon3 beds 2 baths26282 Rio Bravo Ln, MECHANICSVILLE, MD 20659
MLS# MDSM2028102Listed by: KELLER WILLIAMS FLAGSHIP - Coming Soon
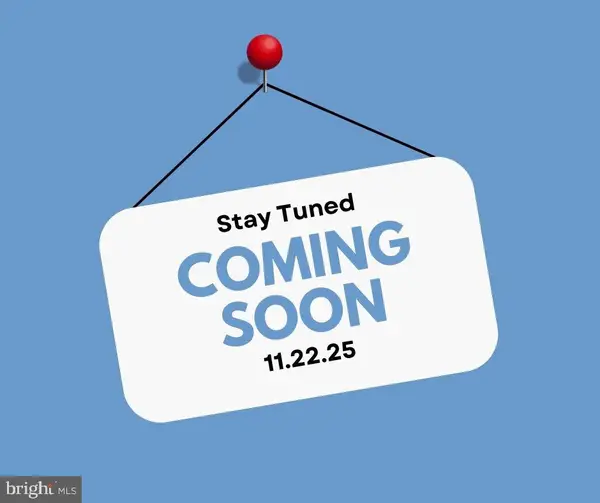 $389,950Coming Soon4 beds 2 baths
$389,950Coming Soon4 beds 2 baths38472 Arlington Dr, MECHANICSVILLE, MD 20659
MLS# MDSM2028136Listed by: CENTURY 21 NEW MILLENNIUM - Coming Soon
 $385,000Coming Soon3 beds 2 baths
$385,000Coming Soon3 beds 2 baths27420 Birch Manor Cir, MECHANICSVILLE, MD 20659
MLS# MDSM2028160Listed by: REAL BROKER, LLC - New
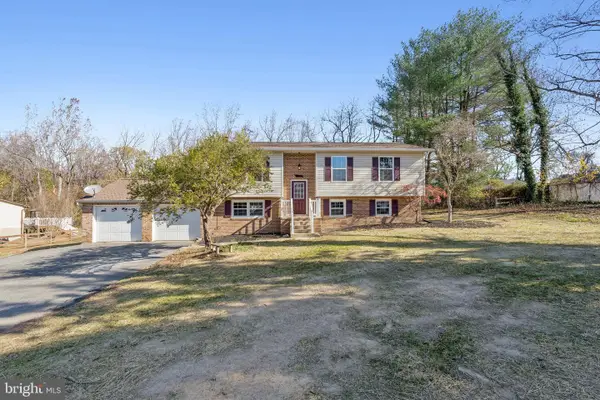 $459,000Active5 beds 3 baths2,156 sq. ft.
$459,000Active5 beds 3 baths2,156 sq. ft.30120 Dudley Rd, MECHANICSVILLE, MD 20659
MLS# MDSM2028118Listed by: RESIDENTIAL PLUS REAL ESTATE - New
 $369,000Active3 beds 1 baths960 sq. ft.
$369,000Active3 beds 1 baths960 sq. ft.26845 N Sandgates Rd, MECHANICSVILLE, MD 20659
MLS# MDSM2028062Listed by: JPAR REAL ESTATE PROFESSIONALS  $589,900Pending4 beds 4 baths2,552 sq. ft.
$589,900Pending4 beds 4 baths2,552 sq. ft.38711 Hidden Pond Ct, MECHANICSVILLE, MD 20659
MLS# MDSM2028042Listed by: CENTURY 21 NEW MILLENNIUM- New
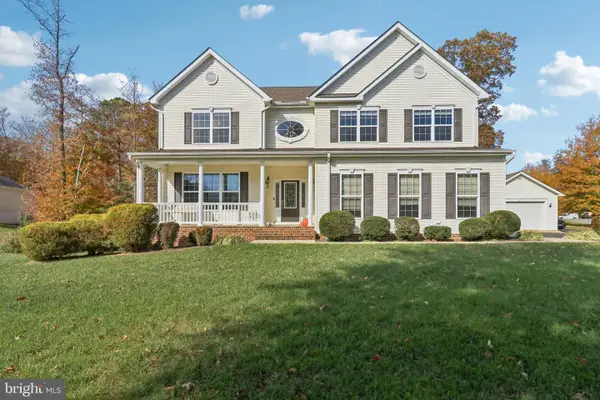 $760,000Active5 beds 4 baths4,641 sq. ft.
$760,000Active5 beds 4 baths4,641 sq. ft.26201 Serenity View Ct, MECHANICSVILLE, MD 20659
MLS# MDSM2028036Listed by: REAL BROKER, LLC 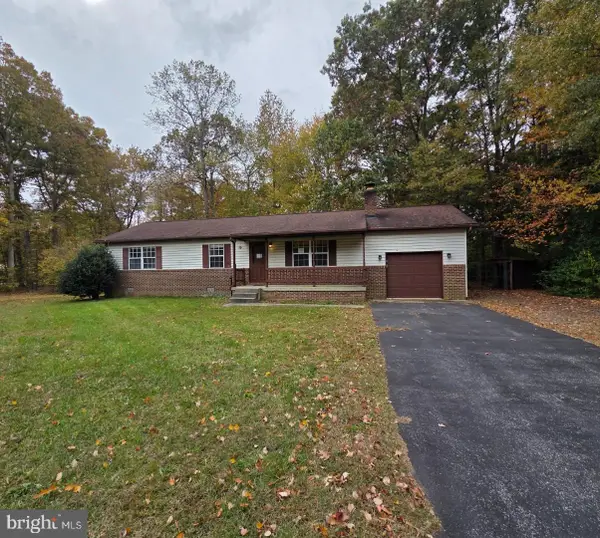 $342,500Active3 beds 2 baths1,152 sq. ft.
$342,500Active3 beds 2 baths1,152 sq. ft.26579 Yowaiski Mill Rd, MECHANICSVILLE, MD 20659
MLS# MDSM2027936Listed by: RALLY POINT REAL ESTATE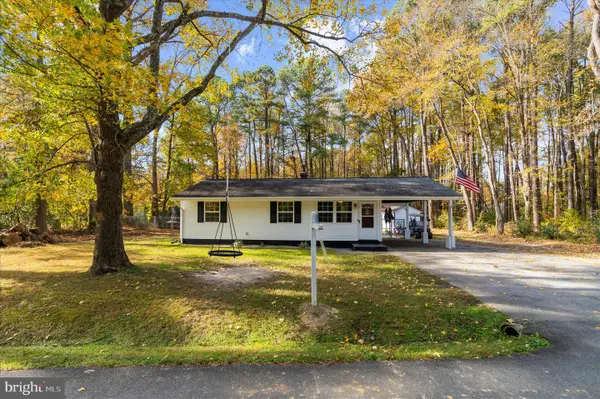 $299,000Pending3 beds 1 baths864 sq. ft.
$299,000Pending3 beds 1 baths864 sq. ft.29885 Washington Rd, MECHANICSVILLE, MD 20659
MLS# MDSM2027984Listed by: JPAR REAL ESTATE PROFESSIONALS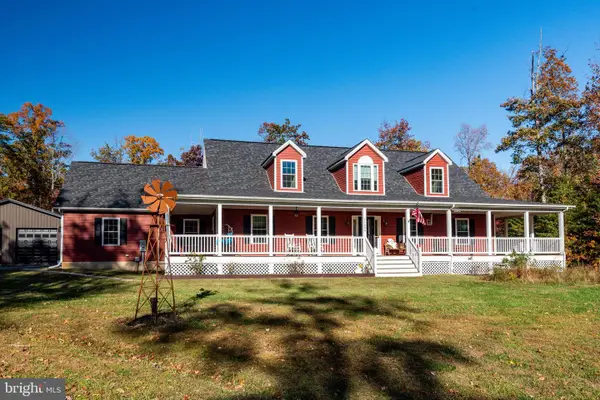 $950,000Active4 beds 4 baths3,133 sq. ft.
$950,000Active4 beds 4 baths3,133 sq. ft.26000 Sycamore Dr, MECHANICSVILLE, MD 20659
MLS# MDSM2027962Listed by: CENTURY 21 NEW MILLENNIUM
