37352 Asher Rd, Mechanicsville, MD 20659
Local realty services provided by:Mountain Realty ERA Powered
37352 Asher Rd,Mechanicsville, MD 20659
$430,000
- 4 Beds
- 3 Baths
- 2,376 sq. ft.
- Single family
- Active
Listed by:victoria anne alvey
Office:re/max one
MLS#:MDSM2027810
Source:BRIGHTMLS
Price summary
- Price:$430,000
- Price per sq. ft.:$180.98
About this home
Welcome to 37352 Asher Road in the desirable Country Lakes community with no HOA! This spacious split-level home is perfectly situated on 2.4 private acres, offering the ideal blend of comfort, functionality, and room to grow. With 4 bedrooms, 3 full baths, and nearly 2,000 sq. ft. of living space, there’s plenty of room for everyone. The upper level features a bright, open layout with 3 bedrooms and 2 full baths, while the lower level includes a large bedroom, full bath, and laundry room, perfect for guests, a home office, or multi-generational living. The kitchen is equipped with stainless steel appliances and opens to the dining area overlooking the backyard. Car enthusiasts and hobbyists will love the attached oversized 27’ x 27’ 3-car garage with 10-ft ceilings, offering ample storage and workspace. Enjoy the peaceful setting, outdoor space, and community amenities Country Lakes has to offer all while being conveniently located near shops, schools, and commuter routes.
Roof replacement in 2018
New gutter guards installed in 2022 with a lifetime warranty (4800.00)
HVAC serviced in 10/2025
Septic pumped and inspected 10/25
Oil tank was just filled by Burch Oil
Also there are two sheds outside the home for your use that the seller left (one has electric) -
Large deck outside kitchen as well as the small patio in the front that is enclosed.
Contact an agent
Home facts
- Year built:1978
- Listing ID #:MDSM2027810
- Added:10 day(s) ago
- Updated:November 01, 2025 at 01:37 PM
Rooms and interior
- Bedrooms:4
- Total bathrooms:3
- Full bathrooms:3
- Living area:2,376 sq. ft.
Heating and cooling
- Cooling:Central A/C
- Heating:Forced Air, Oil
Structure and exterior
- Year built:1978
- Building area:2,376 sq. ft.
- Lot area:2.4 Acres
Schools
- High school:CHOPTICON
- Middle school:MARGARET BRENT
Utilities
- Water:Public
- Sewer:Septic Exists
Finances and disclosures
- Price:$430,000
- Price per sq. ft.:$180.98
- Tax amount:$3,072 (2024)
New listings near 37352 Asher Rd
- Open Sun, 12 to 2pmNew
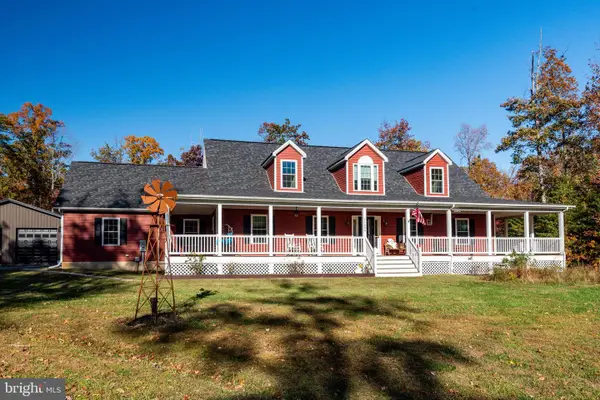 $950,000Active4 beds 4 baths3,133 sq. ft.
$950,000Active4 beds 4 baths3,133 sq. ft.26000 Sycamore Dr, MECHANICSVILLE, MD 20659
MLS# MDSM2027962Listed by: CENTURY 21 NEW MILLENNIUM - New
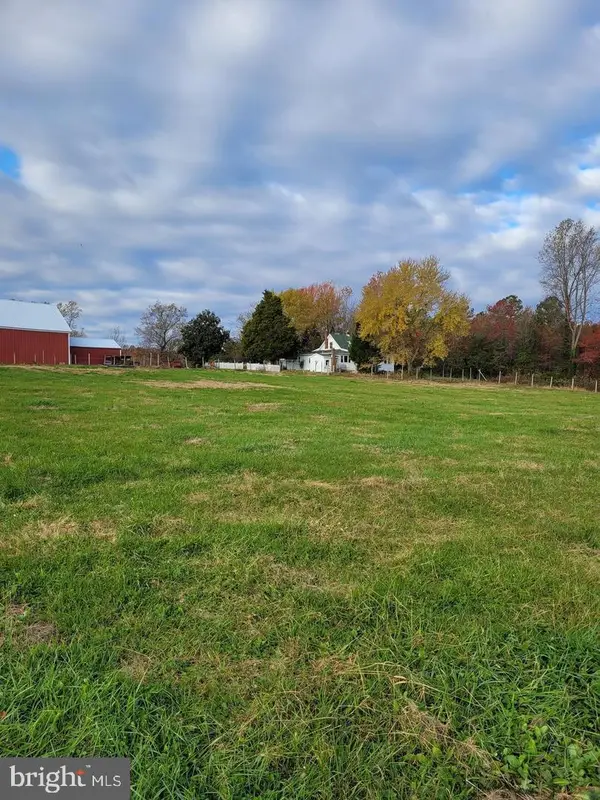 $1,250,000Active4 beds 3 baths1,896 sq. ft.
$1,250,000Active4 beds 3 baths1,896 sq. ft.38888 Reeves Rd, MECHANICSVILLE, MD 20659
MLS# MDSM2027924Listed by: FAIRFAX REALTY PREMIER - New
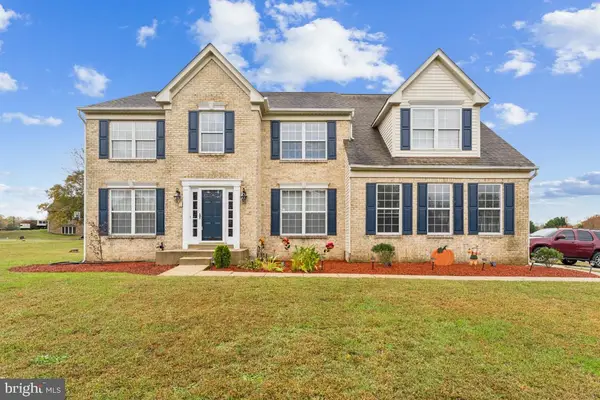 $715,000Active4 beds 4 baths4,344 sq. ft.
$715,000Active4 beds 4 baths4,344 sq. ft.29850 Eldorado Farm Dr, MECHANICSVILLE, MD 20659
MLS# MDSM2027912Listed by: REALTY ONE GROUP PERFORMANCE, LLC - Open Sat, 10am to 1pmNew
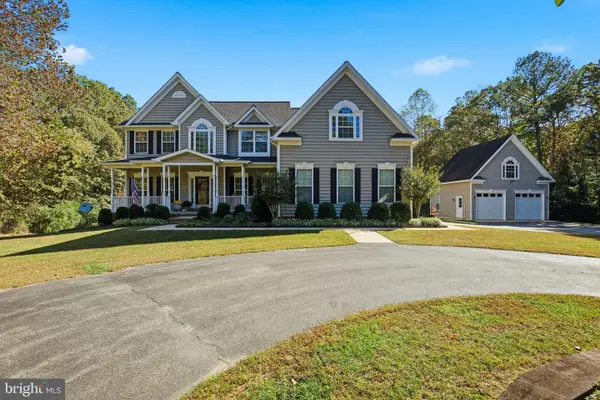 $775,000Active5 beds 4 baths5,074 sq. ft.
$775,000Active5 beds 4 baths5,074 sq. ft.27200 Bohle Rd, MECHANICSVILLE, MD 20659
MLS# MDSM2027870Listed by: BERKSHIRE HATHAWAY HOMESERVICES PENFED REALTY - New
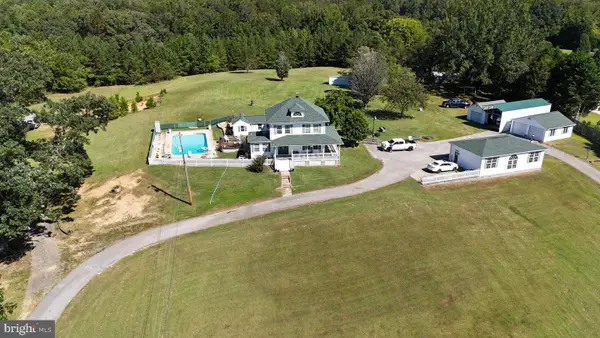 $725,000Active3 beds 2 baths2,055 sq. ft.
$725,000Active3 beds 2 baths2,055 sq. ft.26669 Queentree Rd, MECHANICSVILLE, MD 20659
MLS# MDSM2027136Listed by: COLDWELL BANKER JAY LILLY REAL ESTATE - New
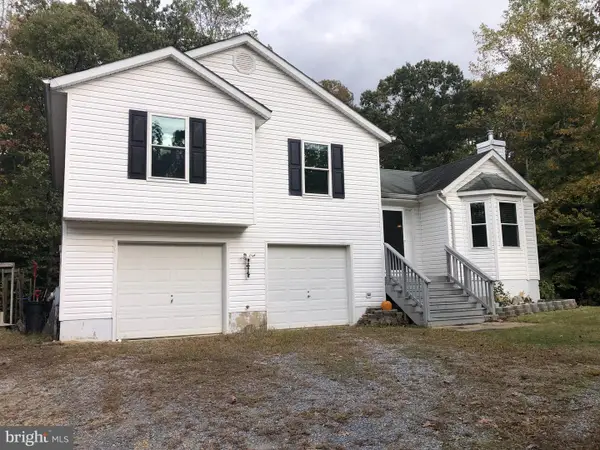 Listed by ERA$399,900Active3 beds 2 baths2,134 sq. ft.
Listed by ERA$399,900Active3 beds 2 baths2,134 sq. ft.26984 Rita Way, MECHANICSVILLE, MD 20659
MLS# MDSM2027872Listed by: O'BRIEN REALTY ERA POWERED - Coming Soon
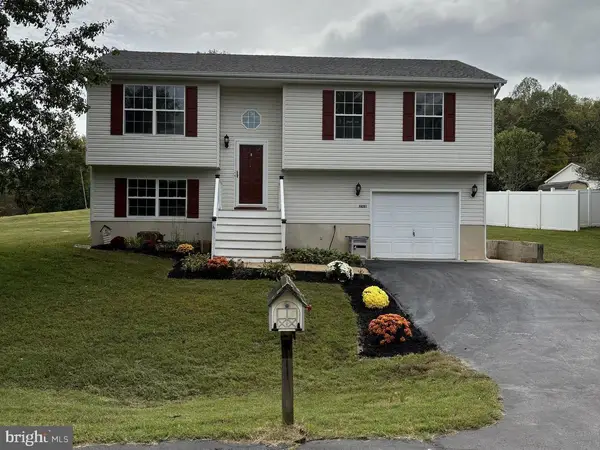 $475,000Coming Soon4 beds 3 baths
$475,000Coming Soon4 beds 3 baths39281 Wigeon Pl, MECHANICSVILLE, MD 20659
MLS# MDSM2027702Listed by: JPAR REAL ESTATE PROFESSIONALS - New
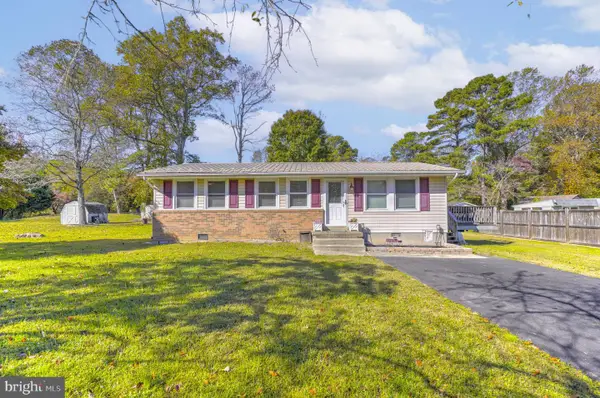 $315,000Active3 beds 1 baths960 sq. ft.
$315,000Active3 beds 1 baths960 sq. ft.29813 Scott Circle, MECHANICSVILLE, MD 20659
MLS# MDSM2027840Listed by: RE/MAX ONE - Coming Soon
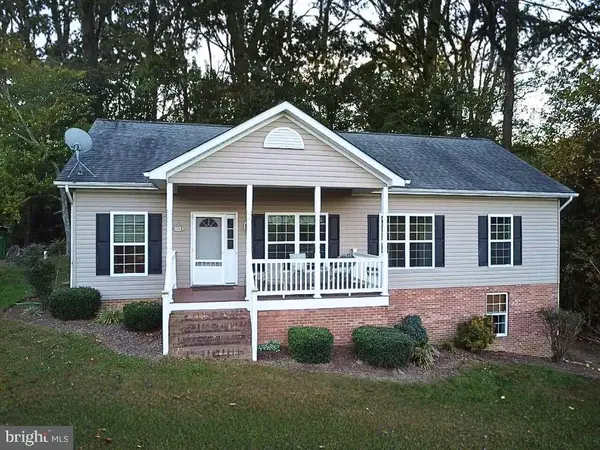 $460,000Coming Soon3 beds 3 baths
$460,000Coming Soon3 beds 3 baths41370 New Market Turner Rd, MECHANICSVILLE, MD 20659
MLS# MDSM2027848Listed by: THE SOUTHSIDE GROUP REAL ESTATE
