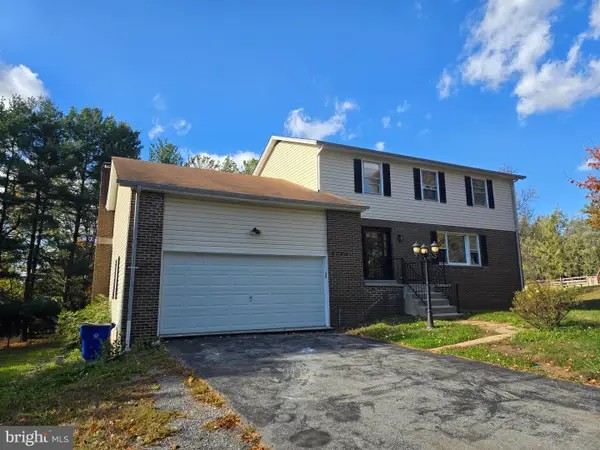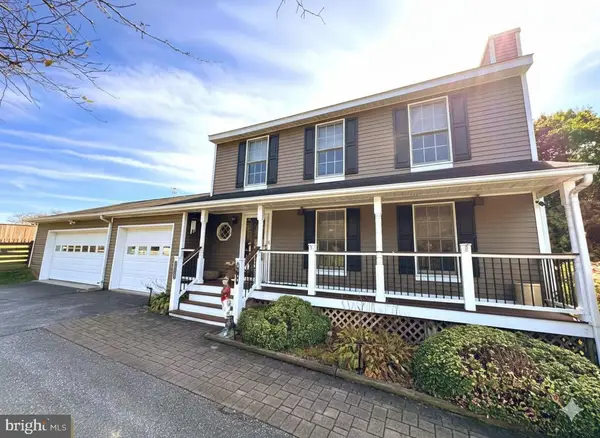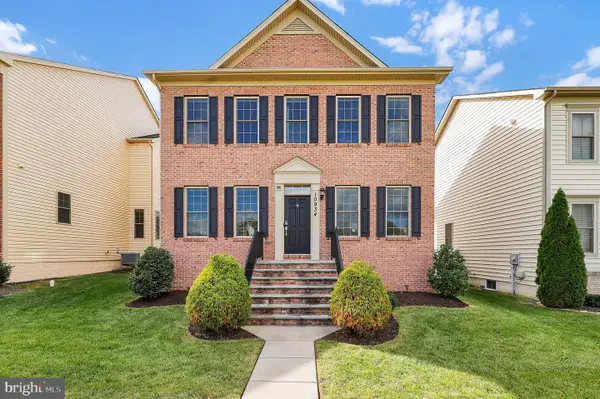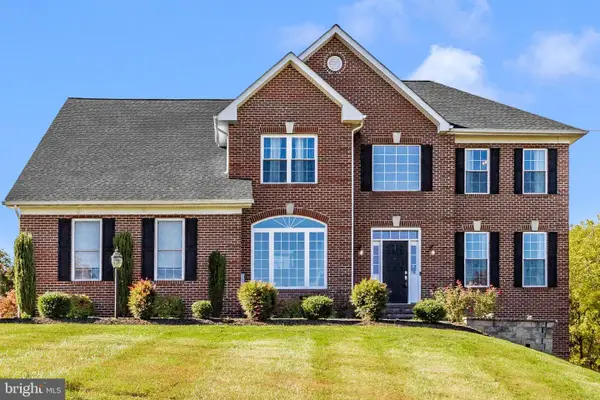4997 Tall Oaks Dr, Monrovia, MD 21770
Local realty services provided by:ERA OakCrest Realty, Inc.
4997 Tall Oaks Dr,Monrovia, MD 21770
$625,000
- 3 Beds
- 3 Baths
- 2,814 sq. ft.
- Single family
- Pending
Listed by:jay day
Office:lpt realty, llc.
MLS#:MDFR2069566
Source:BRIGHTMLS
Price summary
- Price:$625,000
- Price per sq. ft.:$222.1
About this home
Looking for a great home that is not your typical cookie cutter style home? If so look no further - this is the home for you! This home is situated on just under an acre offering a large front and rear yard. The backyard is your private oasis including a lower patio, upper patio with covered bar, inground heated salt water pool, partially fenced yard and additional yard beyond the fence line with a storage shed and mature trees for privacy. Inside the home there are plenty of upgrades and a great layout. The formal living room offers vaulted beamed ceilings and hardwood flooring, the family room is situated off of the kitchen and has a cozy wood burning fireplace. The kitchen has a spacious breakfast bar for casual meals. Should you wish to have a more formal dining you can always step into the formal dining room located right off of the kitchen. The upper level offers an updated primary suite with an updated private bathroom with a walk-in shower. There are 2 additional bedrooms and an additional full bathroom on the upper level. The lower level of the home is where you will find your laundry area and a partially finished rec room or home gym. In addition the following items have been recently updated: roof replaced in 2021, hvac system replaced in 2020, water heater replaced in 2020, bathrooms remodeled in 2018. gutter guard added in 2019, new patio in 2019, fence and plantation shutters installed in 2018. This is one you will not want to miss!
Contact an agent
Home facts
- Year built:1976
- Listing ID #:MDFR2069566
- Added:15 day(s) ago
- Updated:November 01, 2025 at 07:28 AM
Rooms and interior
- Bedrooms:3
- Total bathrooms:3
- Full bathrooms:2
- Half bathrooms:1
- Living area:2,814 sq. ft.
Heating and cooling
- Cooling:Central A/C
- Heating:Electric, Forced Air, Heat Pump(s)
Structure and exterior
- Roof:Architectural Shingle
- Year built:1976
- Building area:2,814 sq. ft.
- Lot area:0.99 Acres
Utilities
- Water:Well
- Sewer:Septic Exists
Finances and disclosures
- Price:$625,000
- Price per sq. ft.:$222.1
- Tax amount:$5,522 (2024)
New listings near 4997 Tall Oaks Dr
- New
 $509,900Active4 beds 3 baths2,148 sq. ft.
$509,900Active4 beds 3 baths2,148 sq. ft.4786 Mid County Ct, MONROVIA, MD 21770
MLS# MDFR2072746Listed by: J & B REAL ESTATE, INC - New
 $599,900Active4 beds 4 baths2,520 sq. ft.
$599,900Active4 beds 4 baths2,520 sq. ft.11397 Weller Road, MONROVIA, MD 21770
MLS# MDFR2072698Listed by: RE/MAX REALTY CENTRE, INC. - New
 $775,000Active4 beds 4 baths2,896 sq. ft.
$775,000Active4 beds 4 baths2,896 sq. ft.10934 Haven Park Cir, MONROVIA, MD 21770
MLS# MDFR2071158Listed by: REDFIN CORP - Open Sat, 1 to 3pm
 $499,900Active3 beds 2 baths1,700 sq. ft.
$499,900Active3 beds 2 baths1,700 sq. ft.4560 Lynn Burke Rd, MONROVIA, MD 21770
MLS# MDFR2072248Listed by: RE/MAX REALTY CENTRE, INC.  $574,900Active4 beds 5 baths1,976 sq. ft.
$574,900Active4 beds 5 baths1,976 sq. ft.4384 Viridian Ter, MONROVIA, MD 21770
MLS# MDFR2072064Listed by: MAURER REALTY- Open Sat, 1 to 3pm
 $949,999Active4 beds 4 baths4,028 sq. ft.
$949,999Active4 beds 4 baths4,028 sq. ft.3010 Burns Ct, MONROVIA, MD 21770
MLS# MDFR2072066Listed by: LONG & FOSTER REAL ESTATE, INC. - Open Sat, 1 to 3pm
 $880,000Active4 beds 3 baths4,082 sq. ft.
$880,000Active4 beds 3 baths4,082 sq. ft.4359 Shamrock Dr, MONROVIA, MD 21770
MLS# MDFR2071632Listed by: REDFIN CORP - Coming Soon
 $499,000Coming Soon3 beds 2 baths
$499,000Coming Soon3 beds 2 baths4799 Mid Lynn Ct, MONROVIA, MD 21770
MLS# MDFR2071648Listed by: J&B REAL ESTATE  $659,900Pending4 beds 3 baths2,404 sq. ft.
$659,900Pending4 beds 3 baths2,404 sq. ft.3914 Millstone Cir, MONROVIA, MD 21770
MLS# MDFR2071480Listed by: SAMSON PROPERTIES
