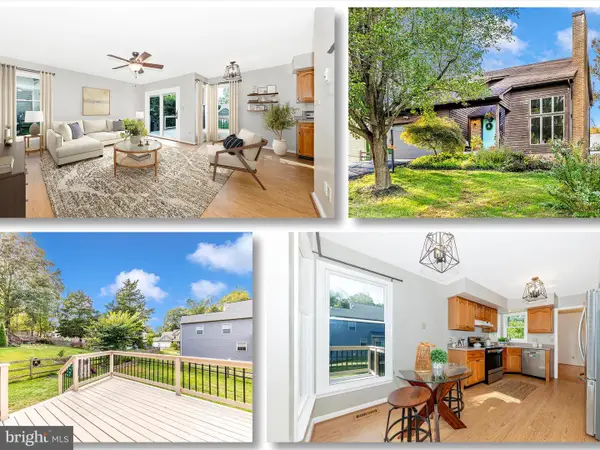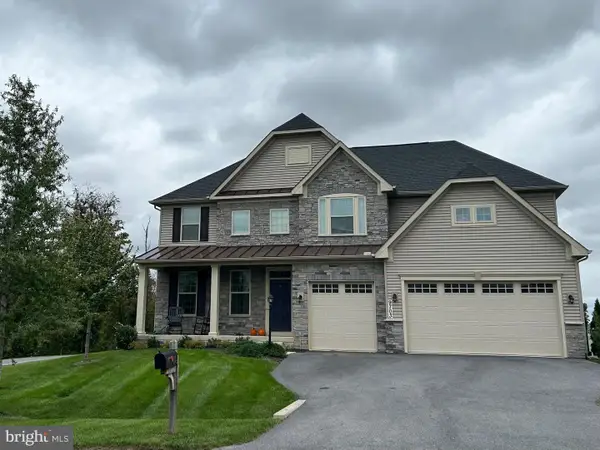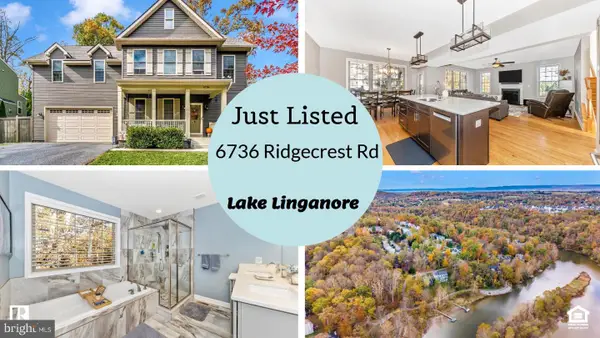6161 Fallfish Ct, New Market, MD 21774
Local realty services provided by:ERA Reed Realty, Inc.
Listed by:sara casado
Office:j&b real estate
MLS#:MDFR2068218
Source:BRIGHTMLS
Price summary
- Price:$959,900
- Price per sq. ft.:$205.11
- Monthly HOA dues:$222
About this home
Elegant Colonial nestled at the end of a peaceful cul-de-sac, this stunning 4-bedroom, 4.5-bath colonial offers timeless charm, modern comfort, and exceptional space for everyday living and entertaining. Step through the welcoming foyer into a thoughtfully designed open floor plan featuring an office, formal dining room, and spacious living room filled with natural light. The gourmet kitchen includes stainless steel appliances, an oversized island, quartz countertops, gas cooktop and double-wall ovens. It boasts a breakfast nook, pantry, access to the deck to enjoy gorgeous views and seamless flow into the mudroom and attached 2-car garage. A stylish powder room completes the main level. Upstairs, the luxurious primary suite includes a large walk-in closet and spa-inspired bath. The loft offers flexible space for relaxing or gathering. Each bedroom enjoys generous closet space, with Bedroom 2 featuring its own full bath and Bedrooms 3 & 4 sharing a convenient Jack-and-Jill bath. A full laundry room is located on this level for added ease. The finished basement provides an expansive recreation room with rough-in for a wet bar, a full bathroom, and a large storage area perfect for a home gym, hobby space, or future expansion. Enjoy walk-out access to the backyard and serene views of nature, with the Lake Linganore trail just steps away. Located in the desirable Lake Linganore community, this home is within walking distance to one of the community pools and clubhouse and includes access to all Lake Linganore amenities, including trails, lakes, beaches, pools, and playgrounds. Experience the perfect blend of privacy, community, and convenience — this home truly has it all.
Contact an agent
Home facts
- Year built:2019
- Listing ID #:MDFR2068218
- Added:18 day(s) ago
- Updated:November 01, 2025 at 07:28 AM
Rooms and interior
- Bedrooms:4
- Total bathrooms:5
- Full bathrooms:4
- Half bathrooms:1
- Living area:4,680 sq. ft.
Heating and cooling
- Cooling:Air Purification System, Central A/C
- Heating:Forced Air, Natural Gas
Structure and exterior
- Roof:Architectural Shingle
- Year built:2019
- Building area:4,680 sq. ft.
- Lot area:0.18 Acres
Schools
- High school:OAKDALE
- Middle school:OAKDALE
- Elementary school:OAKDALE
Utilities
- Water:Public
- Sewer:Public Sewer
Finances and disclosures
- Price:$959,900
- Price per sq. ft.:$205.11
- Tax amount:$8,582 (2024)
New listings near 6161 Fallfish Ct
- Open Sun, 2 to 4pmNew
 $575,000Active3 beds 4 baths3,093 sq. ft.
$575,000Active3 beds 4 baths3,093 sq. ft.10632 Old Barn Rd, NEW MARKET, MD 21774
MLS# MDFR2072854Listed by: RE/MAX REALTY CENTRE, INC. - Coming Soon
 $899,900Coming Soon5 beds 4 baths
$899,900Coming Soon5 beds 4 baths9703 Blandwood Way, NEW MARKET, MD 21774
MLS# MDFR2072856Listed by: RE/MAX REALTY CENTRE, INC. - Open Sun, 11am to 1pmNew
 $809,999Active4 beds 4 baths4,308 sq. ft.
$809,999Active4 beds 4 baths4,308 sq. ft.6828 W Shavano Rd, NEW MARKET, MD 21774
MLS# MDFR2072810Listed by: IRON VALLEY REAL ESTATE OF CENTRAL PA - New
 $460,000Active3 beds 4 baths1,990 sq. ft.
$460,000Active3 beds 4 baths1,990 sq. ft.7147 Bodkin Way, NEW MARKET, MD 21774
MLS# MDFR2072714Listed by: KELLER WILLIAMS REALTY CENTRE - Open Sat, 1 to 3pmNew
 $660,000Active4 beds 3 baths2,500 sq. ft.
$660,000Active4 beds 3 baths2,500 sq. ft.6736 Ridgecrest Rd, NEW MARKET, MD 21774
MLS# MDFR2072570Listed by: MARSH REALTY - New
 $280,000Active2 beds 1 baths825 sq. ft.
$280,000Active2 beds 1 baths825 sq. ft.10279 White Pelican Way #101a, NEW MARKET, MD 21774
MLS# MDFR2072486Listed by: WELCOME HOME REALTY GROUP  $675,000Active4 beds 3 baths2,634 sq. ft.
$675,000Active4 beds 3 baths2,634 sq. ft.6903 Wimbledon Ct, NEW MARKET, MD 21774
MLS# MDFR2072240Listed by: REAL ESTATE TEAMS, LLC- Open Sat, 12 to 2pm
 $499,900Pending3 beds 3 baths2,030 sq. ft.
$499,900Pending3 beds 3 baths2,030 sq. ft.10723 Lamoka Ln, NEW MARKET, MD 21774
MLS# MDFR2072330Listed by: KELLER WILLIAMS FLAGSHIP - Open Sun, 2 to 4pm
 $525,000Active5 beds 4 baths1,920 sq. ft.
$525,000Active5 beds 4 baths1,920 sq. ft.10407 Hedgeapple Ct, NEW MARKET, MD 21774
MLS# MDFR2072230Listed by: RE/MAX REALTY CENTRE, INC.  $449,000Pending3 beds 2 baths1,884 sq. ft.
$449,000Pending3 beds 2 baths1,884 sq. ft.10403 Hedgeapple Ct, NEW MARKET, MD 21774
MLS# MDFR2072322Listed by: LONG & FOSTER REAL ESTATE, INC.
