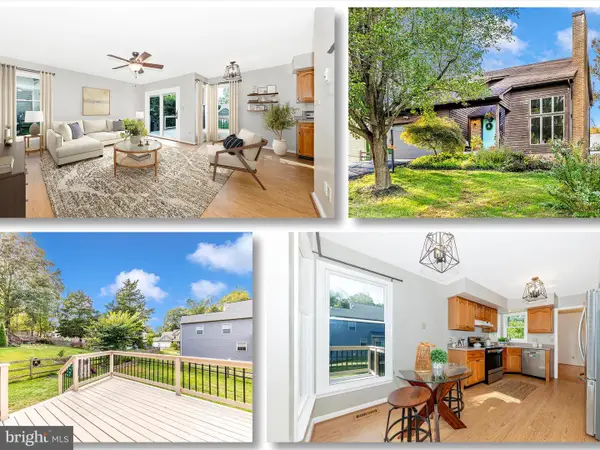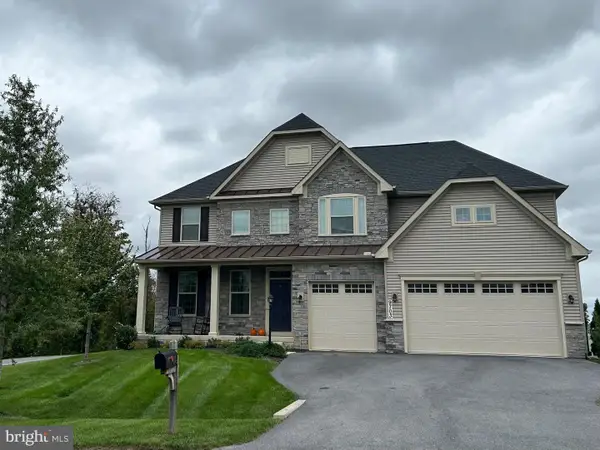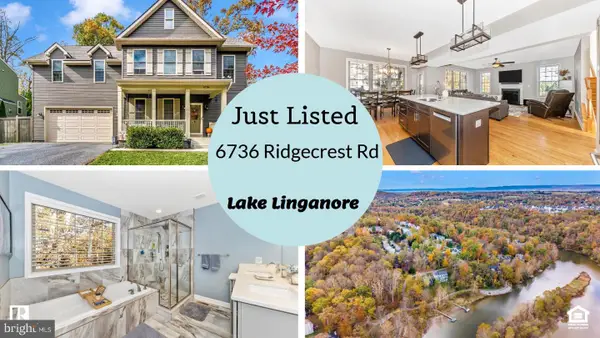9739 Woodcliff Court, New Market, MD 21774
Local realty services provided by:O'BRIEN REALTY ERA POWERED
Listed by:eric j black
Office:northrop realty
MLS#:MDFR2068402
Source:BRIGHTMLS
Price summary
- Price:$500,000
- Price per sq. ft.:$202.92
- Monthly HOA dues:$218
About this home
Escape to this wooded retreat tucked away at the end of a quiet cul-de-sac in the sought-after Woodridge neighborhood, offering four bedrooms and three and a half bathrooms across four levels. As you arrive, lush surroundings set the tone for the peaceful lifestyle that awaits, with a welcoming front porch to take in the views. Inside, the open main level is filled with natural light and features spacious living and family rooms for gatherings or everyday living. The eat-in kitchen includes a breakfast nook, pantry, and stainless steel appliances, while the adjacent dining room provides the perfect space for entertaining. A half bathroom and access to the two-car garage complete this level. Upstairs, the primary bedroom boasts an ensuite bathroom with a walk-in shower, soaking tub, and dual-sink vanity. Three additional bedrooms, a shared hall bathroom, and convenient laundry finish the upper level. The partially finished lower level offers a full bathroom and versatile bonus room, with even more potential to expand the living space. One level below, the unfinished basement provides ample storage. Enjoy greenery from every window and connect with nature outside, with views of Lake Marian and access to the Lake Trail leading to nearby Lake Linganore. All just a short 15-minute drive to downtown Frederick with quick access to Route 70. Some images have been virtually staged. Sellers will be replacing the HVAC. Property is being sold As-Is
Contact an agent
Home facts
- Year built:2006
- Listing ID #:MDFR2068402
- Added:66 day(s) ago
- Updated:November 01, 2025 at 07:28 AM
Rooms and interior
- Bedrooms:4
- Total bathrooms:4
- Full bathrooms:3
- Half bathrooms:1
- Living area:2,464 sq. ft.
Heating and cooling
- Cooling:Central A/C, Programmable Thermostat
- Heating:Electric, Heat Pump(s), Programmable Thermostat
Structure and exterior
- Roof:Shingle
- Year built:2006
- Building area:2,464 sq. ft.
- Lot area:0.2 Acres
Utilities
- Water:Public
- Sewer:Public Sewer
Finances and disclosures
- Price:$500,000
- Price per sq. ft.:$202.92
- Tax amount:$5,214 (2024)
New listings near 9739 Woodcliff Court
- Open Sun, 2 to 4pmNew
 $575,000Active3 beds 4 baths3,093 sq. ft.
$575,000Active3 beds 4 baths3,093 sq. ft.10632 Old Barn Rd, NEW MARKET, MD 21774
MLS# MDFR2072854Listed by: RE/MAX REALTY CENTRE, INC. - Coming Soon
 $899,900Coming Soon5 beds 4 baths
$899,900Coming Soon5 beds 4 baths9703 Blandwood Way, NEW MARKET, MD 21774
MLS# MDFR2072856Listed by: RE/MAX REALTY CENTRE, INC. - Open Sun, 11am to 1pmNew
 $809,999Active4 beds 4 baths4,308 sq. ft.
$809,999Active4 beds 4 baths4,308 sq. ft.6828 W Shavano Rd, NEW MARKET, MD 21774
MLS# MDFR2072810Listed by: IRON VALLEY REAL ESTATE OF CENTRAL PA - New
 $460,000Active3 beds 4 baths1,990 sq. ft.
$460,000Active3 beds 4 baths1,990 sq. ft.7147 Bodkin Way, NEW MARKET, MD 21774
MLS# MDFR2072714Listed by: KELLER WILLIAMS REALTY CENTRE - Open Sat, 1 to 3pmNew
 $660,000Active4 beds 3 baths2,500 sq. ft.
$660,000Active4 beds 3 baths2,500 sq. ft.6736 Ridgecrest Rd, NEW MARKET, MD 21774
MLS# MDFR2072570Listed by: MARSH REALTY - New
 $280,000Active2 beds 1 baths825 sq. ft.
$280,000Active2 beds 1 baths825 sq. ft.10279 White Pelican Way #101a, NEW MARKET, MD 21774
MLS# MDFR2072486Listed by: WELCOME HOME REALTY GROUP  $675,000Active4 beds 3 baths2,634 sq. ft.
$675,000Active4 beds 3 baths2,634 sq. ft.6903 Wimbledon Ct, NEW MARKET, MD 21774
MLS# MDFR2072240Listed by: REAL ESTATE TEAMS, LLC- Open Sat, 12 to 2pm
 $499,900Pending3 beds 3 baths2,030 sq. ft.
$499,900Pending3 beds 3 baths2,030 sq. ft.10723 Lamoka Ln, NEW MARKET, MD 21774
MLS# MDFR2072330Listed by: KELLER WILLIAMS FLAGSHIP - Open Sun, 2 to 4pm
 $525,000Active5 beds 4 baths1,920 sq. ft.
$525,000Active5 beds 4 baths1,920 sq. ft.10407 Hedgeapple Ct, NEW MARKET, MD 21774
MLS# MDFR2072230Listed by: RE/MAX REALTY CENTRE, INC.  $449,000Pending3 beds 2 baths1,884 sq. ft.
$449,000Pending3 beds 2 baths1,884 sq. ft.10403 Hedgeapple Ct, NEW MARKET, MD 21774
MLS# MDFR2072322Listed by: LONG & FOSTER REAL ESTATE, INC.
