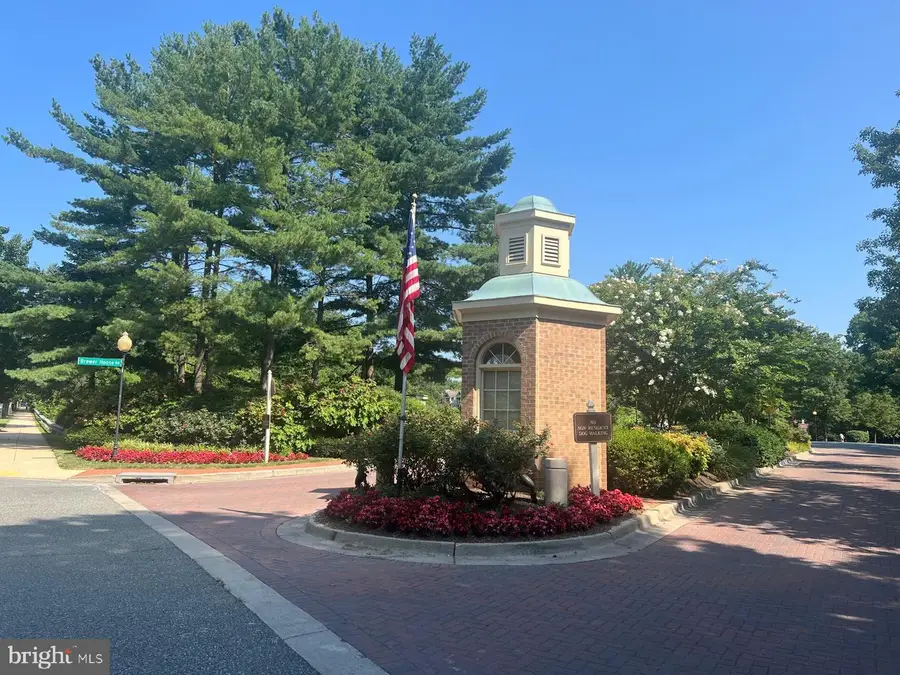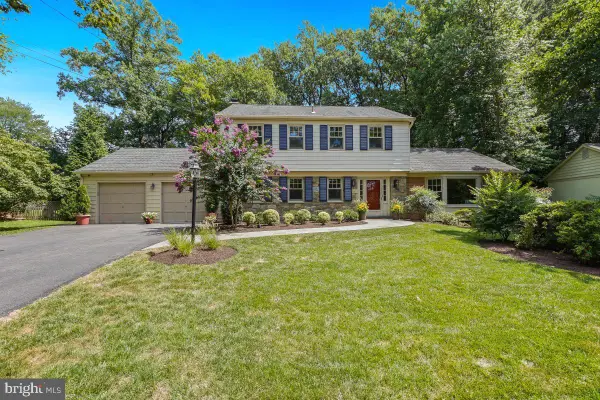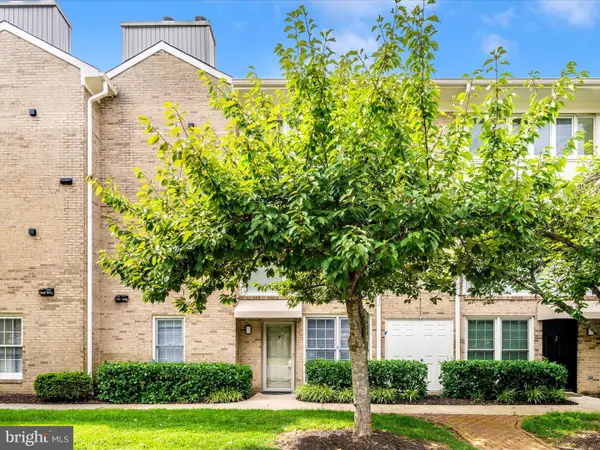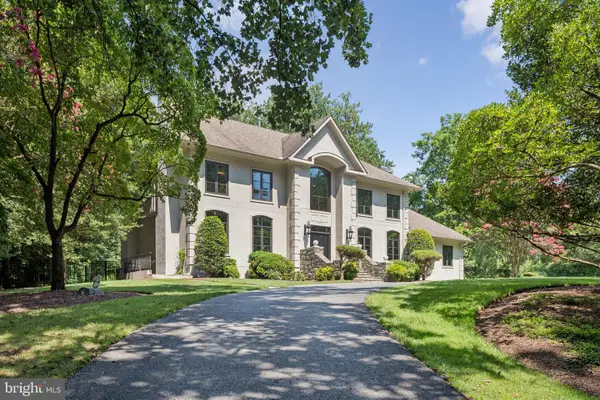10935 Brewer House Rd, NORTH BETHESDA, MD 20852
Local realty services provided by:O'BRIEN REALTY ERA POWERED



Listed by:bradley k griffin
Office:coldwell banker realty
MLS#:MDMC2189324
Source:BRIGHTMLS
Price summary
- Price:$900,000
- Price per sq. ft.:$346.69
- Monthly HOA dues:$320
About this home
Wow! Located in the highly desirable WJ School District and close to 2 Metro stops, this lovely townhome -with the best location in the neighborhood - can be yours when school opens. This freshly painted, well maintained 3 bedroom, 3.5 bath home features a gracious, light-filled foyer with 2 closets; a large and bright living room with hardwood floors; a spacious dining room with a pocket door which opens to a granite and stainless steel kitchen with white cabinets and a pass-through to the cozy family room. The floor to ceiling windows bathe the breakfast nook with natural light, and French doors in the Family Room open to the new, oversized, and very private deck with its trees and green views. A wood burning, glass-front fireplace with mantle, a beamed ceiling, recessed lighting, and a pocket door with transom complete this delightful room. A powder room is conveniently located off the hallwall. The primary bedroom, with its vaulted ceiling, is huge, easily accommodating a king size bed with room to spare. The primary bathroom offers double sinks, a jacuzzi tub, separate stall shower, and water closet. The walk-in closet includes a built-in. Light and bright bedroom #2 is queen size with wall sconces, and a double closet with a built-in. Bedroom #2 has a double closet. With it pull-down stairs, there is access to the attic, which has a temperature controlled fan. A full hall bath and the washer/dryer are located on this second level with its beautifiul hardwood-floors. All bedrooms have ceiling fans with lights. The basement features new (2025) engineered floors in the open rec room with recessed lighting and double closets. A full bathroom is located on this level, as well as great storage space, including a walk-in closet. Fine millwork can be found throughout the home including chair railings, wainscotting, 6 panel doors and crown molding. The basement has a sump-pump, and the 2 sets of books cases in the storage area will convey, as well as the refrigerator. The ADT contract can be transferred . The gutters were new in 2021, the deck was built in 2021, the roof was replaced in 2019, the HVAC was replaced in 2016, and the water heater was just replaced (6-25). And... for those who enjoy a lovely stroll - this home is just a short distance to the Trolley Trail!
Be sure to see the Virtual Tour.
Contact an agent
Home facts
- Year built:1986
- Listing Id #:MDMC2189324
- Added:39 day(s) ago
- Updated:August 18, 2025 at 07:47 AM
Rooms and interior
- Bedrooms:3
- Total bathrooms:4
- Full bathrooms:3
- Half bathrooms:1
- Living area:2,596 sq. ft.
Heating and cooling
- Cooling:Central A/C, Heat Pump(s)
- Heating:Electric, Heat Pump(s)
Structure and exterior
- Roof:Shake
- Year built:1986
- Building area:2,596 sq. ft.
- Lot area:0.04 Acres
Schools
- High school:WALTER JOHNSON
- Middle school:TILDEN
- Elementary school:GARRETT PARK
Utilities
- Water:Public
- Sewer:Public Sewer
Finances and disclosures
- Price:$900,000
- Price per sq. ft.:$346.69
- Tax amount:$7,984 (2025)
New listings near 10935 Brewer House Rd
- New
 $1,395,000Active4 beds 4 baths3,363 sq. ft.
$1,395,000Active4 beds 4 baths3,363 sq. ft.11321 Marcliff Rd, NORTH BETHESDA, MD 20852
MLS# MDMC2193584Listed by: COMPASS - New
 $235,000Active1 beds 1 baths736 sq. ft.
$235,000Active1 beds 1 baths736 sq. ft.10436 Rockville Pike #202, ROCKVILLE, MD 20852
MLS# MDMC2195652Listed by: LONG & FOSTER REAL ESTATE, INC. - Open Sat, 11am to 1pm
 $235,900Pending1 beds 1 baths641 sq. ft.
$235,900Pending1 beds 1 baths641 sq. ft.10714 Kings Riding Way #t3-21, ROCKVILLE, MD 20852
MLS# MDMC2194924Listed by: RE/MAX REALTY PLUS - Coming Soon
 $2,350,000Coming Soon6 beds 8 baths
$2,350,000Coming Soon6 beds 8 baths11119 Arroyo Dr, NORTH BETHESDA, MD 20852
MLS# MDMC2195194Listed by: COMPASS - Coming Soon
 $475,000Coming Soon2 beds 2 baths
$475,000Coming Soon2 beds 2 baths5802 Nicholson Ln #2-901, NORTH BETHESDA, MD 20852
MLS# MDMC2195176Listed by: RLAH @PROPERTIES - Coming Soon
 $645,000Coming Soon4 beds 2 baths
$645,000Coming Soon4 beds 2 baths11513 Ashley Dr, NORTH BETHESDA, MD 20852
MLS# MDMC2195068Listed by: THE AGENCY DC - New
 $2,549,000Active5 beds 7 baths6,049 sq. ft.
$2,549,000Active5 beds 7 baths6,049 sq. ft.6931 Greyswood Rd, BETHESDA, MD 20817
MLS# MDMC2195232Listed by: TOLL MD REALTY, LLC - New
 $600,000Active4 beds 3 baths1,976 sq. ft.
$600,000Active4 beds 3 baths1,976 sq. ft.4608 Olden Rd, ROCKVILLE, MD 20852
MLS# MDMC2195098Listed by: HOUWZER, LLC - New
 $1,249,000Active4 beds 4 baths2,520 sq. ft.
$1,249,000Active4 beds 4 baths2,520 sq. ft.6220 Mazwood Rd, ROCKVILLE, MD 20852
MLS# MDMC2195024Listed by: THE AGENCY DC - New
 $1,080,000Active3 beds 4 baths2,378 sq. ft.
$1,080,000Active3 beds 4 baths2,378 sq. ft.12114 Whippoorwill Ln, ROCKVILLE, MD 20852
MLS# MDMC2194862Listed by: COMPASS
