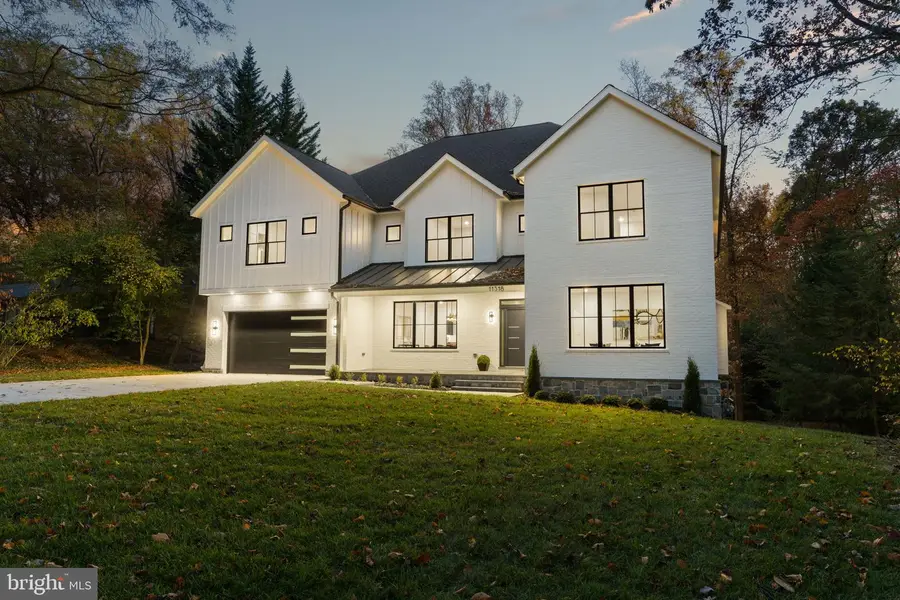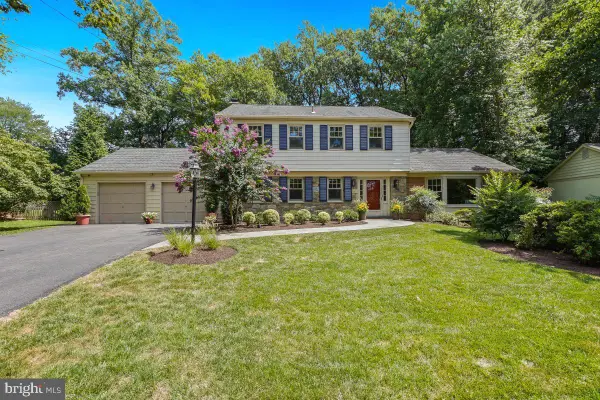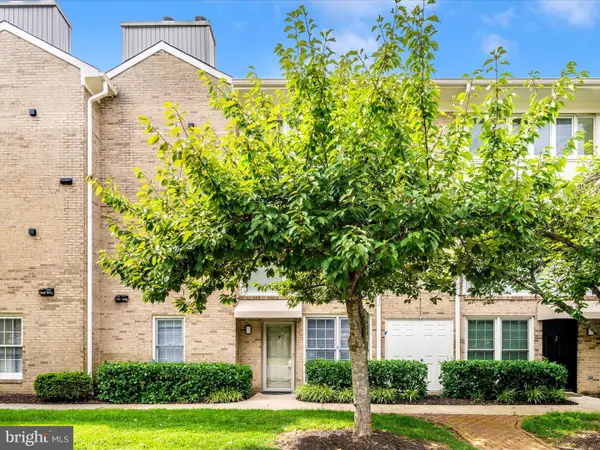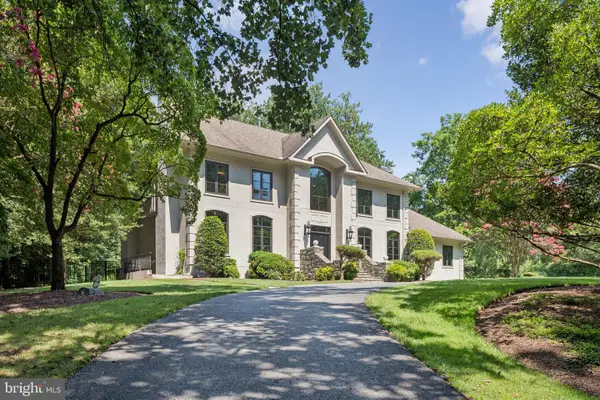11318 Cushman Rd, NORTH BETHESDA, MD 20852
Local realty services provided by:ERA Reed Realty, Inc.



11318 Cushman Rd,NORTH BETHESDA, MD 20852
$2,995,000
- 6 Beds
- 8 Baths
- 8,799 sq. ft.
- Single family
- Active
Listed by:mandana tavakoli
Office:coldwell banker realty
MLS#:MDMC2142684
Source:BRIGHTMLS
Price summary
- Price:$2,995,000
- Price per sq. ft.:$340.38
About this home
Welcome to your dream home—an extraordinary custom-built luxury residence featuring 6 generously sized bedrooms, 6 full bathrooms, and 2 elegant half baths, designed to accommodate both family comfort and upscale entertaining.
Step inside and be captivated by the expansive open-concept living and dining areas, perfect for hosting unforgettable gatherings. A private study/office provides a serene escape for remote work or quiet reading.
At the heart of the home is a chef’s dream kitchen, outfitted with state-of-the-art appliances, custom cabinetry, dual islands, and a built-in wine fridge/cellar—a true showpiece where culinary creations and conversation flourish.
Every bathroom boasts designer tile work and premium fixtures, offering a spa-like experience throughout. The fully finished basement adds impressive living space, complete with a stylish wet bar, additional bedroom, 1.5 bathrooms, and a sophisticated wine cellar—perfect for entertaining or accommodating guests in luxury.
Enjoy resort-style outdoor living on your private lot, complete with a built-in grill, fire pit, and lush landscaping—ideal for evening soirees or peaceful nights under the stars.
Located just minutes from the upscale shopping and dining at Cabin John Village and Pike & Rose, this one-of-a-kind home offers the perfect balance of luxury, lifestyle, and location.
Contact an agent
Home facts
- Year built:2024
- Listing Id #:MDMC2142684
- Added:359 day(s) ago
- Updated:August 17, 2025 at 01:46 PM
Rooms and interior
- Bedrooms:6
- Total bathrooms:8
- Full bathrooms:6
- Half bathrooms:2
- Living area:8,799 sq. ft.
Heating and cooling
- Cooling:Zoned
- Heating:90% Forced Air, Natural Gas
Structure and exterior
- Roof:Architectural Shingle
- Year built:2024
- Building area:8,799 sq. ft.
- Lot area:0.7 Acres
Schools
- High school:WALTER JOHNSON
- Middle school:TILDEN
- Elementary school:LUXMANOR
Utilities
- Water:Public
- Sewer:Public Sewer
Finances and disclosures
- Price:$2,995,000
- Price per sq. ft.:$340.38
- Tax amount:$6,589 (2024)
New listings near 11318 Cushman Rd
- Open Sun, 1 to 3pmNew
 $1,395,000Active4 beds 4 baths3,363 sq. ft.
$1,395,000Active4 beds 4 baths3,363 sq. ft.11321 Marcliff Rd, NORTH BETHESDA, MD 20852
MLS# MDMC2193584Listed by: COMPASS - New
 $235,000Active1 beds 1 baths736 sq. ft.
$235,000Active1 beds 1 baths736 sq. ft.10436 Rockville Pike #202, ROCKVILLE, MD 20852
MLS# MDMC2195652Listed by: LONG & FOSTER REAL ESTATE, INC. - Open Sat, 11am to 1pmNew
 $235,900Active1 beds 1 baths641 sq. ft.
$235,900Active1 beds 1 baths641 sq. ft.10714 Kings Riding Way #t3-21, ROCKVILLE, MD 20852
MLS# MDMC2194924Listed by: RE/MAX REALTY PLUS - Coming Soon
 $2,350,000Coming Soon6 beds 8 baths
$2,350,000Coming Soon6 beds 8 baths11119 Arroyo Dr, NORTH BETHESDA, MD 20852
MLS# MDMC2195194Listed by: COMPASS - Coming Soon
 $475,000Coming Soon2 beds 2 baths
$475,000Coming Soon2 beds 2 baths5802 Nicholson Ln #2-901, NORTH BETHESDA, MD 20852
MLS# MDMC2195176Listed by: RLAH @PROPERTIES - Coming Soon
 $645,000Coming Soon4 beds 2 baths
$645,000Coming Soon4 beds 2 baths11513 Ashley Dr, NORTH BETHESDA, MD 20852
MLS# MDMC2195068Listed by: THE AGENCY DC - New
 $2,549,000Active5 beds 7 baths6,049 sq. ft.
$2,549,000Active5 beds 7 baths6,049 sq. ft.6931 Greyswood Rd, BETHESDA, MD 20817
MLS# MDMC2195232Listed by: TOLL MD REALTY, LLC - New
 $600,000Active4 beds 3 baths1,976 sq. ft.
$600,000Active4 beds 3 baths1,976 sq. ft.4608 Olden Rd, ROCKVILLE, MD 20852
MLS# MDMC2195098Listed by: HOUWZER, LLC - Open Sun, 2 to 4pmNew
 $1,249,000Active4 beds 4 baths2,520 sq. ft.
$1,249,000Active4 beds 4 baths2,520 sq. ft.6220 Mazwood Rd, ROCKVILLE, MD 20852
MLS# MDMC2195024Listed by: THE AGENCY DC - New
 $1,080,000Active3 beds 4 baths2,378 sq. ft.
$1,080,000Active3 beds 4 baths2,378 sq. ft.12114 Whippoorwill Ln, ROCKVILLE, MD 20852
MLS# MDMC2194862Listed by: COMPASS
