11710 Old Georgetown Rd #1007, NORTH BETHESDA, MD 20852
Local realty services provided by:ERA Byrne Realty
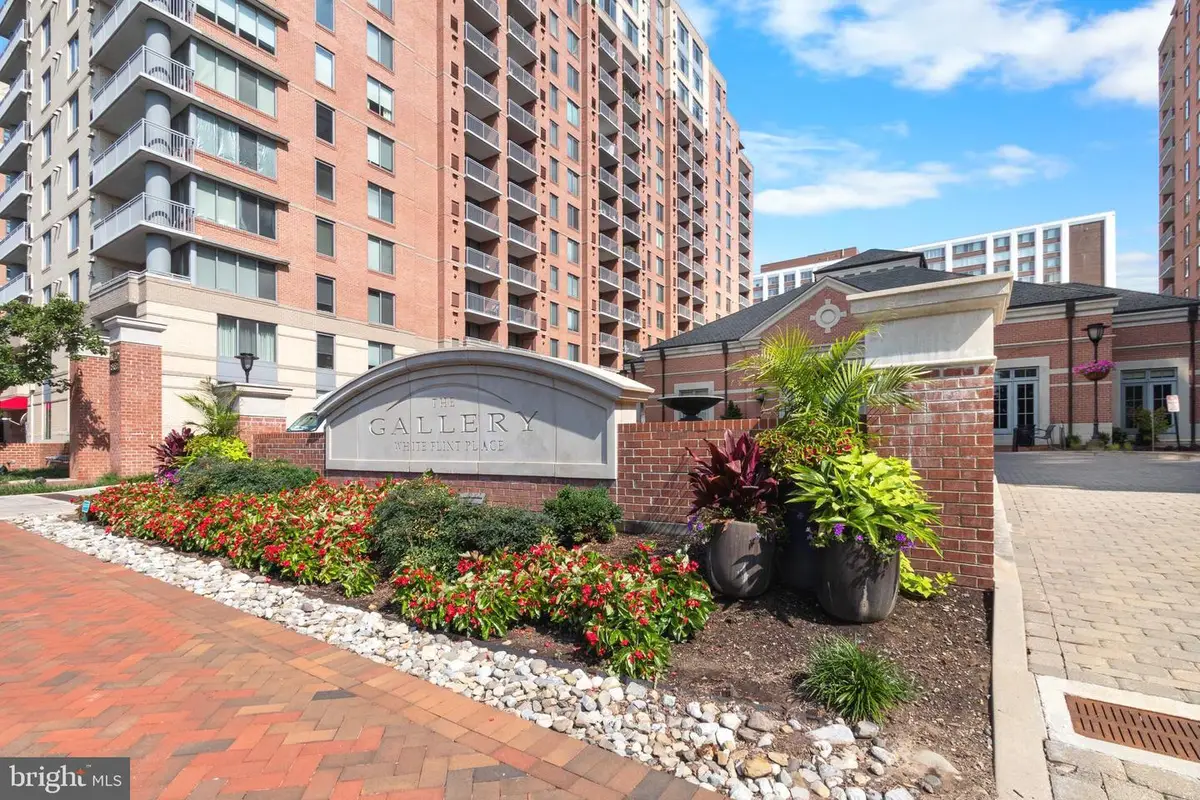
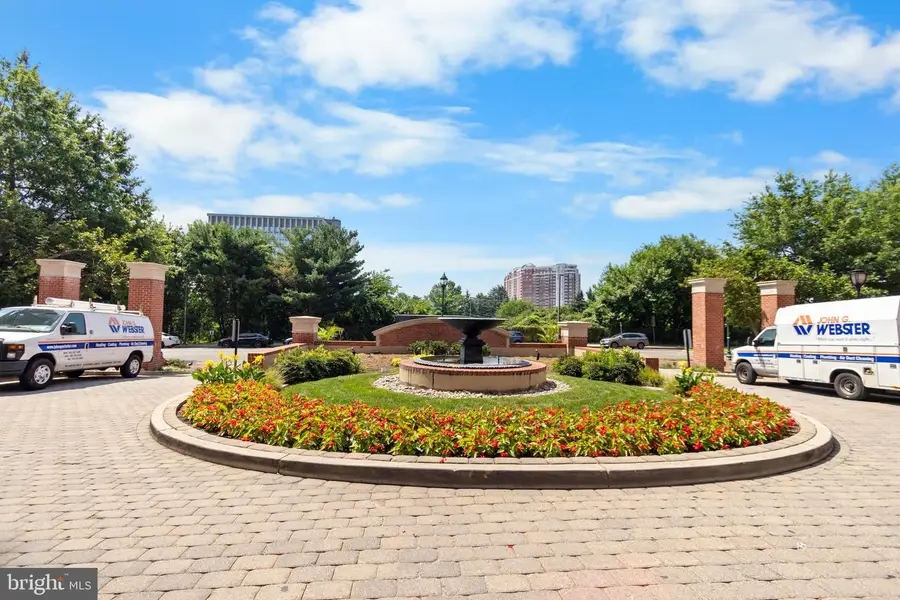
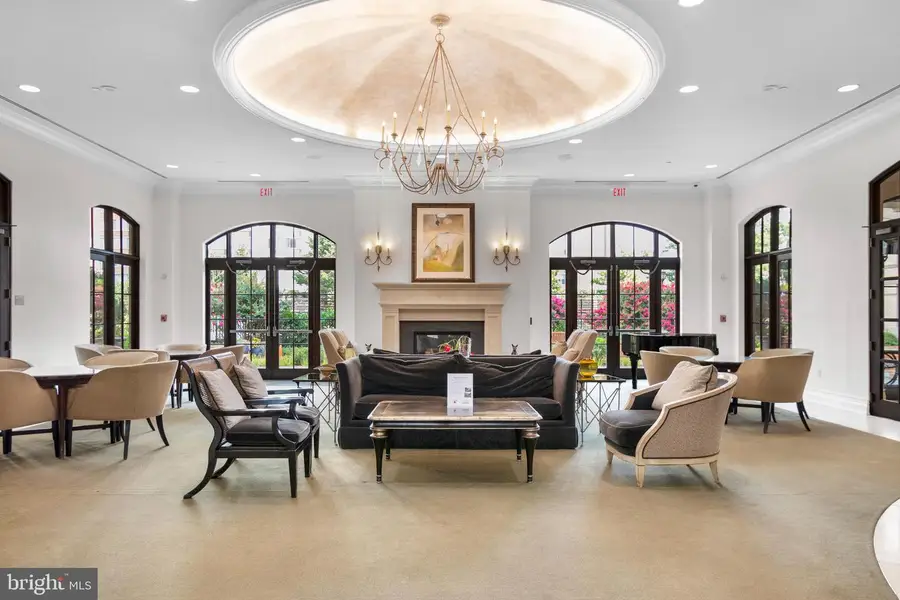
11710 Old Georgetown Rd #1007,NORTH BETHESDA, MD 20852
$355,000
- 1 Beds
- 1 Baths
- 783 sq. ft.
- Condominium
- Pending
Listed by:tracy a trammel
Office:metro city realty
MLS#:MDMC2190496
Source:BRIGHTMLS
Price summary
- Price:$355,000
- Price per sq. ft.:$453.38
About this home
Elevated Urban Living at The Gallery at White Flint – 10th Floor Charm
Step into this beautifully appointed 1-bedroom, 1-bathroom condo offering an open concept layout with beautiful hardwood floors throughout and abundant natural light. A little TLC will make this home shine. This 10th-floor gem features:
🚗 Premium Convenience
- Two assigned garage parking spaces
- Bonus storage unit
- In-unit washer and dryer
🛏️ Relaxed Comfort
- Spacious bedroom
- Private balcony perfect for morning coffee or relaxing in the evening
🐾 Pet-Friendly & Amenity-Rich Building
- 24-hour concierge service
- Cozy lounge and party room with fireplace and bar
- Billiards room, business center, and club room
- Fully equipped gym and a beautifully maintained courtyard
- Outdoor pool for summer enjoyment
📍 Unbeatable Location
Nestled in the Walter Johnson school cluster and just steps to North Bethesda Metro, Harris Teeter, Whole Foods, and the vibrant Pike & Rose district. Enjoy endless options for shopping, dining, and entertainment right outside your door.
This full-service, pet-friendly building offers both luxury and lifestyle in one sophisticated package. Come see what elevated living truly looks like—you won’t want to miss this opportunity.
Contact an agent
Home facts
- Year built:2001
- Listing Id #:MDMC2190496
- Added:36 day(s) ago
- Updated:August 18, 2025 at 07:47 AM
Rooms and interior
- Bedrooms:1
- Total bathrooms:1
- Full bathrooms:1
- Living area:783 sq. ft.
Heating and cooling
- Cooling:Central A/C
- Heating:Electric, Forced Air
Structure and exterior
- Year built:2001
- Building area:783 sq. ft.
Schools
- High school:WALTER JOHNSON
- Middle school:TILDEN
- Elementary school:LUXMANOR
Utilities
- Water:Public
- Sewer:Public Sewer
Finances and disclosures
- Price:$355,000
- Price per sq. ft.:$453.38
- Tax amount:$4,051 (2025)
New listings near 11710 Old Georgetown Rd #1007
- New
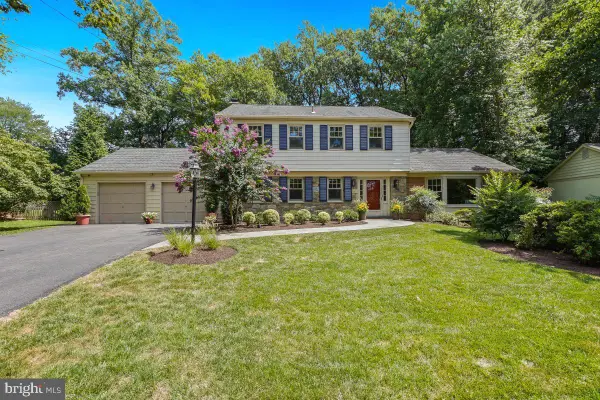 $1,395,000Active4 beds 4 baths3,363 sq. ft.
$1,395,000Active4 beds 4 baths3,363 sq. ft.11321 Marcliff Rd, NORTH BETHESDA, MD 20852
MLS# MDMC2193584Listed by: COMPASS - New
 $235,000Active1 beds 1 baths736 sq. ft.
$235,000Active1 beds 1 baths736 sq. ft.10436 Rockville Pike #202, ROCKVILLE, MD 20852
MLS# MDMC2195652Listed by: LONG & FOSTER REAL ESTATE, INC. - Open Sat, 11am to 1pm
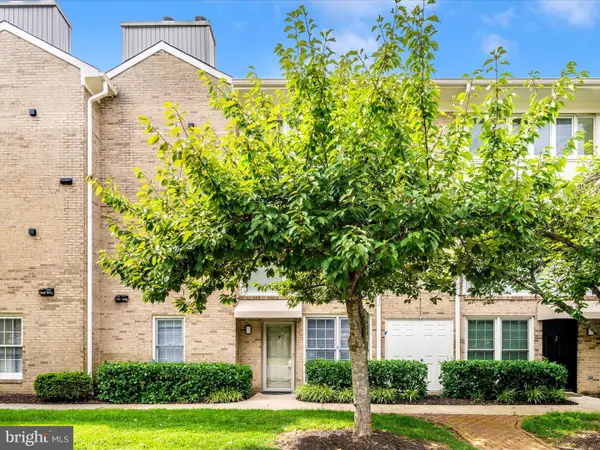 $235,900Pending1 beds 1 baths641 sq. ft.
$235,900Pending1 beds 1 baths641 sq. ft.10714 Kings Riding Way #t3-21, ROCKVILLE, MD 20852
MLS# MDMC2194924Listed by: RE/MAX REALTY PLUS - Coming Soon
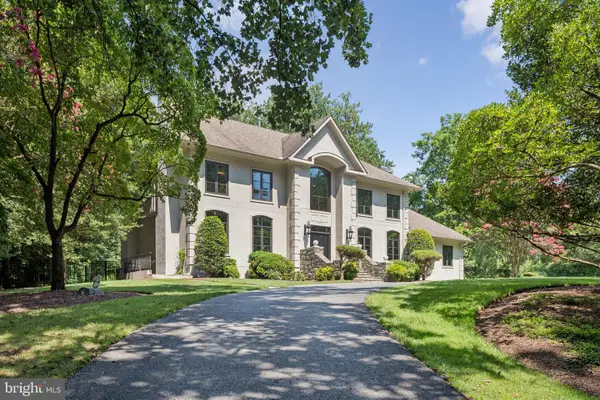 $2,350,000Coming Soon6 beds 8 baths
$2,350,000Coming Soon6 beds 8 baths11119 Arroyo Dr, NORTH BETHESDA, MD 20852
MLS# MDMC2195194Listed by: COMPASS - Coming Soon
 $475,000Coming Soon2 beds 2 baths
$475,000Coming Soon2 beds 2 baths5802 Nicholson Ln #2-901, NORTH BETHESDA, MD 20852
MLS# MDMC2195176Listed by: RLAH @PROPERTIES - Coming Soon
 $645,000Coming Soon4 beds 2 baths
$645,000Coming Soon4 beds 2 baths11513 Ashley Dr, NORTH BETHESDA, MD 20852
MLS# MDMC2195068Listed by: THE AGENCY DC - New
 $2,549,000Active5 beds 7 baths6,049 sq. ft.
$2,549,000Active5 beds 7 baths6,049 sq. ft.6931 Greyswood Rd, BETHESDA, MD 20817
MLS# MDMC2195232Listed by: TOLL MD REALTY, LLC - New
 $600,000Active4 beds 3 baths1,976 sq. ft.
$600,000Active4 beds 3 baths1,976 sq. ft.4608 Olden Rd, ROCKVILLE, MD 20852
MLS# MDMC2195098Listed by: HOUWZER, LLC - New
 $1,249,000Active4 beds 4 baths2,520 sq. ft.
$1,249,000Active4 beds 4 baths2,520 sq. ft.6220 Mazwood Rd, ROCKVILLE, MD 20852
MLS# MDMC2195024Listed by: THE AGENCY DC - New
 $1,080,000Active3 beds 4 baths2,378 sq. ft.
$1,080,000Active3 beds 4 baths2,378 sq. ft.12114 Whippoorwill Ln, ROCKVILLE, MD 20852
MLS# MDMC2194862Listed by: COMPASS
