11715 Magruder Ln, NORTH BETHESDA, MD 20852
Local realty services provided by:ERA Cole Realty
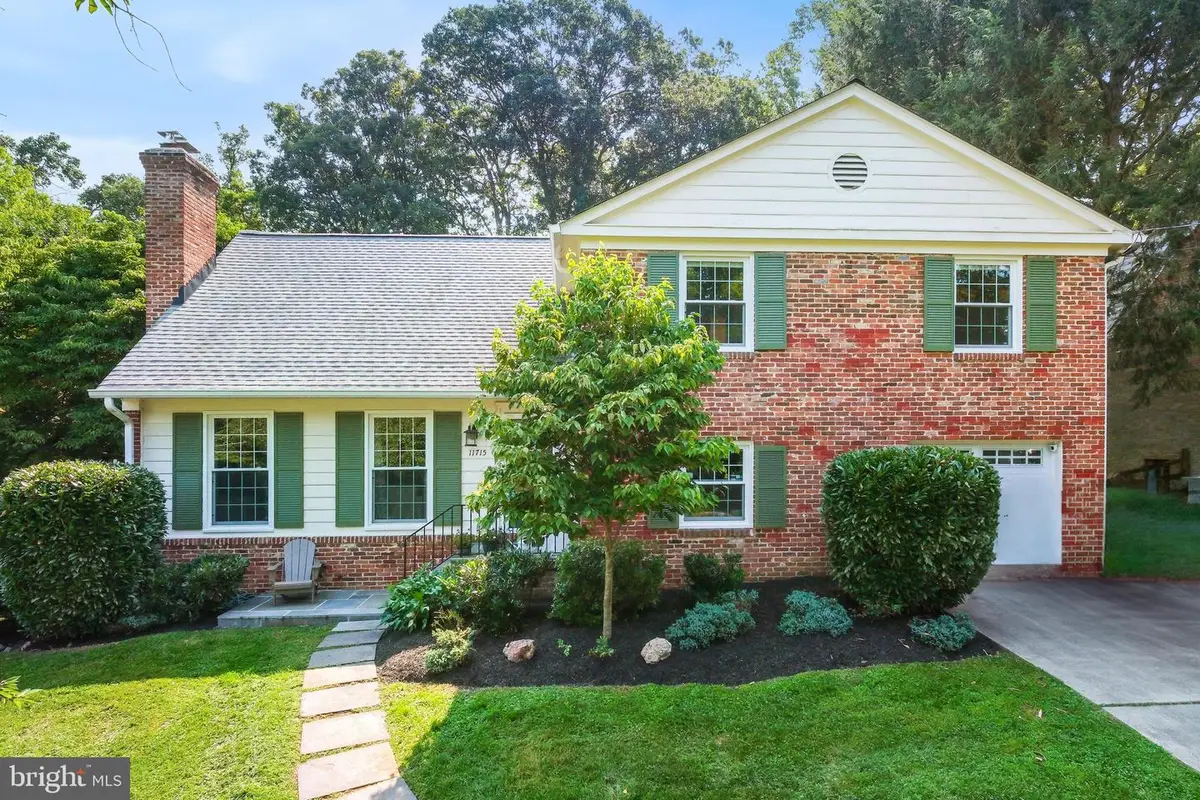
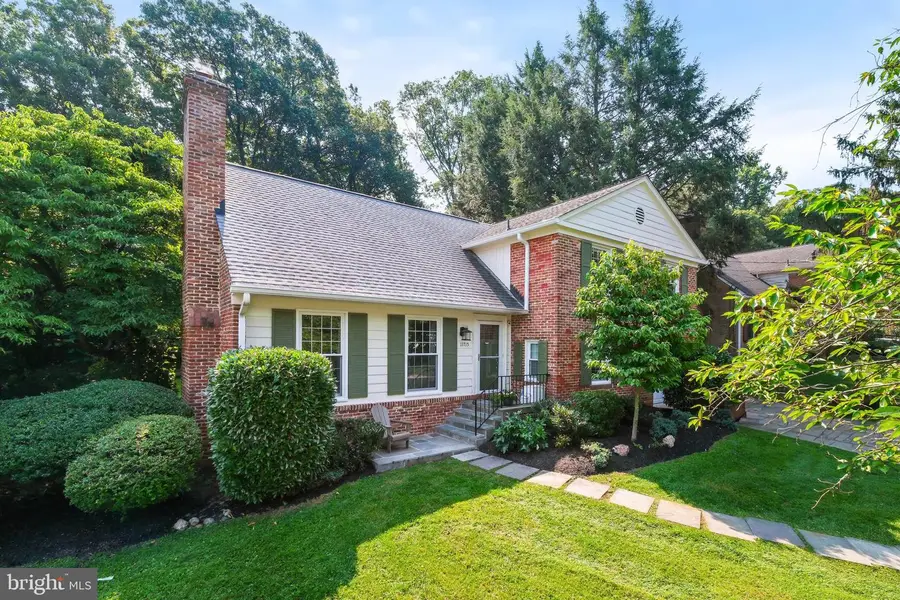
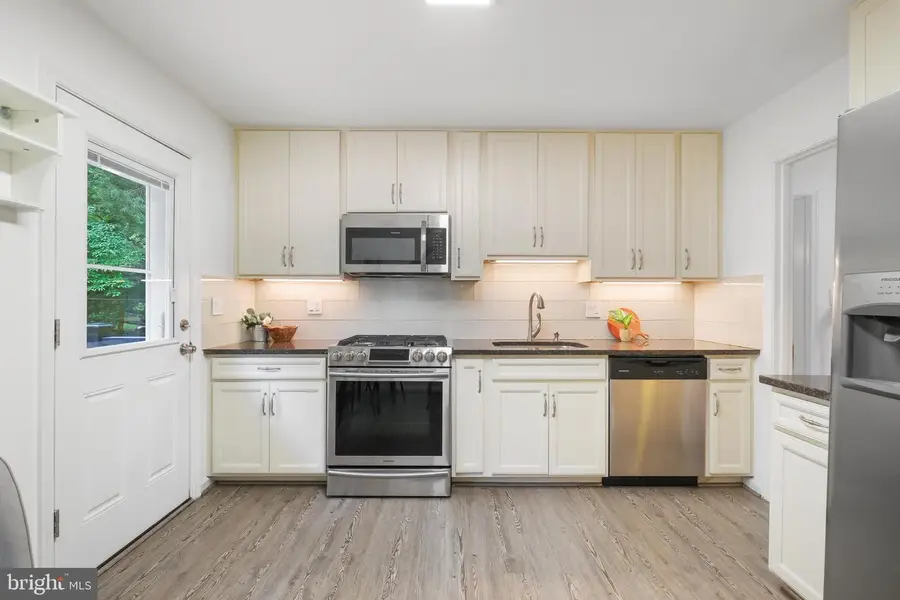
Listed by:nurit coombe
Office:the agency dc
MLS#:MDMC2191850
Source:BRIGHTMLS
Price summary
- Price:$1,189,000
- Price per sq. ft.:$411.28
About this home
Welcome to 11715 Magruder Lane, a beautifully updated five-bedroom split-level nestled in the heart of Old Farm, one of North Bethesda's most beloved communities. Meticulously maintained and thoughtfully upgraded, this elegant home offers the perfect blend of style, function, and flexibility for today's discerning homeowner.
As you step inside, you're greeted by freshly painted interiors and brand-new luxury vinyl plank (LVP), creating a bright, cohesive, and contemporary feel. The main level features a spacious and sunlit living room anchored by a classic wood-burning fireplace—a perfect spot to relax on cozy evenings or host gatherings with family and friends. The adjacent kitchen is thoughtfully designed, featuring stainless steel appliances, ample cabinetry, and custom-built-ins for added storage and organization. Sliding doors lead directly to a spacious Trex deck, ideal for al fresco dining, morning coffee, or taking in the tranquil backyard views.
Out back, the expansive, fully fenced yard is designed for both fun and functionality. Whether it's shooting hoops on the dedicated basketball patio, riding the zip line, or keeping gear organized in the custom bike shed, there's something here for everyone. There's also ample space for gardening, play, or future customization.
On the lower level, you'll find a versatile bonus rooms that can serve as a home office, gym, media room, or guest quarters—plus a conveniently located bedroom that offers comfort and privacy for overnight guests, in-laws, or an au pair.
Continue down to the finished basement, where you'll find an additional recreation/living area, along with a laundry space and ample storage options to keep your home organized and clutter-free.
Upstairs, four generously sized bedrooms include the light-filled primary suite, which features a rare and flexible attached bonus room—ideal for a nursery, yoga studio, reading nook, or private home office.
Additional highlights include an attached garage for secure parking and storage, as well as a newer architectural shingle roof for long-term peace of mind. Ideally situated just minutes from premier shopping, dining, and entertainment—including Pike & Rose, Wildwood, Georgetown Square, Montgomery Mall, and the Strathmore Music Center. Outdoor enthusiasts will love the proximity to Cabin John Park and Tilden Woods Park, as well as access to two nearby community pools.
With convenient access to I-495, I-270, Grosvenor Metro, and major commuter routes, getting around the region is effortless. Located within the highly acclaimed Montgomery County school district, this is a rare opportunity to enjoy both lifestyle and location in one exceptional offering.
Contact an agent
Home facts
- Year built:1963
- Listing Id #:MDMC2191850
- Added:15 day(s) ago
- Updated:August 21, 2025 at 07:26 AM
Rooms and interior
- Bedrooms:5
- Total bathrooms:3
- Full bathrooms:2
- Half bathrooms:1
- Living area:2,891 sq. ft.
Heating and cooling
- Cooling:Ceiling Fan(s), Central A/C
- Heating:Forced Air, Natural Gas
Structure and exterior
- Year built:1963
- Building area:2,891 sq. ft.
- Lot area:0.28 Acres
Schools
- High school:WALTER JOHNSON
- Middle school:TILDEN
- Elementary school:FARMLAND
Utilities
- Water:Public
- Sewer:Public Sewer
Finances and disclosures
- Price:$1,189,000
- Price per sq. ft.:$411.28
- Tax amount:$10,037 (2024)
New listings near 11715 Magruder Ln
- Open Sun, 1 to 3:30pmNew
 $3,189,000Active5 beds 8 baths11,880 sq. ft.
$3,189,000Active5 beds 8 baths11,880 sq. ft.5812 Lone Oak Dr, BETHESDA, MD 20814
MLS# MDMC2195796Listed by: TTR SOTHEBY'S INTERNATIONAL REALTY - Coming Soon
 $525,000Coming Soon3 beds 3 baths
$525,000Coming Soon3 beds 3 baths4615 Gemstone Ter, ROCKVILLE, MD 20852
MLS# MDMC2196284Listed by: REAL BROKER, LLC - Open Sat, 12 to 3pmNew
 $399,000Active2 beds 2 baths1,306 sq. ft.
$399,000Active2 beds 2 baths1,306 sq. ft.10667 Montrose Ave #101, BETHESDA, MD 20814
MLS# MDMC2196278Listed by: NAZARIAN REALTY - Coming Soon
 $614,900Coming Soon3 beds 2 baths
$614,900Coming Soon3 beds 2 baths4703 Wyaconda Rd, ROCKVILLE, MD 20852
MLS# MDMC2195840Listed by: FOXTROT COMPANY 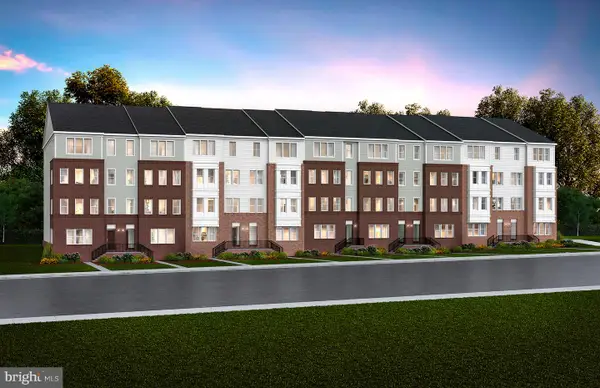 $649,990Pending3 beds 3 baths2,548 sq. ft.
$649,990Pending3 beds 3 baths2,548 sq. ft.2019 Henson Norris St, ROCKVILLE, MD 20850
MLS# MDMC2196056Listed by: MONUMENT SOTHEBY'S INTERNATIONAL REALTY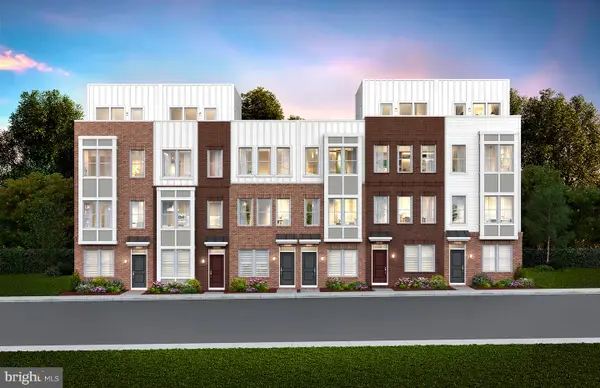 $699,990Pending3 beds 4 baths1,791 sq. ft.
$699,990Pending3 beds 4 baths1,791 sq. ft.2050 Henson Norris St, ROCKVILLE, MD 20850
MLS# MDMC2196040Listed by: MONUMENT SOTHEBY'S INTERNATIONAL REALTY- Coming Soon
 $249,900Coming Soon1 beds 2 baths
$249,900Coming Soon1 beds 2 baths11801 Rockville Pike #910, ROCKVILLE, MD 20852
MLS# MDMC2196038Listed by: SAMSON PROPERTIES - Open Thu, 10:30am to 4:30pmNew
 $713,210Active3 beds 3 baths2,548 sq. ft.
$713,210Active3 beds 3 baths2,548 sq. ft.2039 Henson Norris St, ROCKVILLE, MD 20850
MLS# MDMC2196030Listed by: MONUMENT SOTHEBY'S INTERNATIONAL REALTY - New
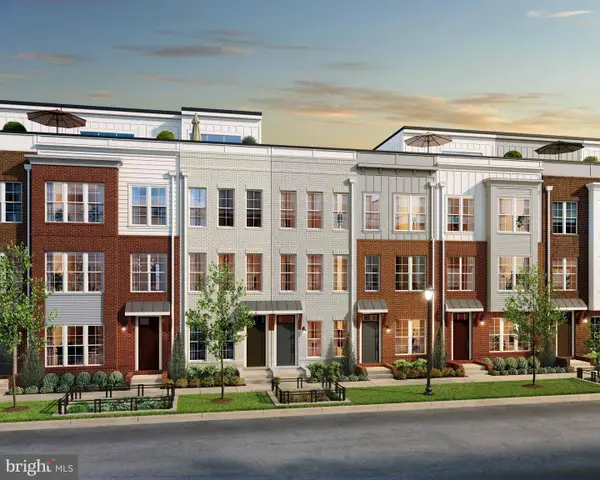 $417,200Active3 beds 3 baths1,470 sq. ft.
$417,200Active3 beds 3 baths1,470 sq. ft.2521 Farmstead Dr #workforce Home, ROCKVILLE, MD 20850
MLS# MDMC2195980Listed by: EYA MARKETING, LLC - Coming Soon
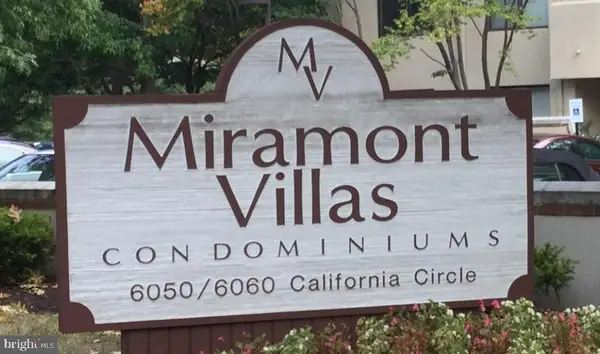 $525,000Coming Soon3 beds 2 baths
$525,000Coming Soon3 beds 2 baths6050 California Cir #408, NORTH BETHESDA, MD 20852
MLS# MDMC2195884Listed by: KELLER WILLIAMS GATEWAY LLC
