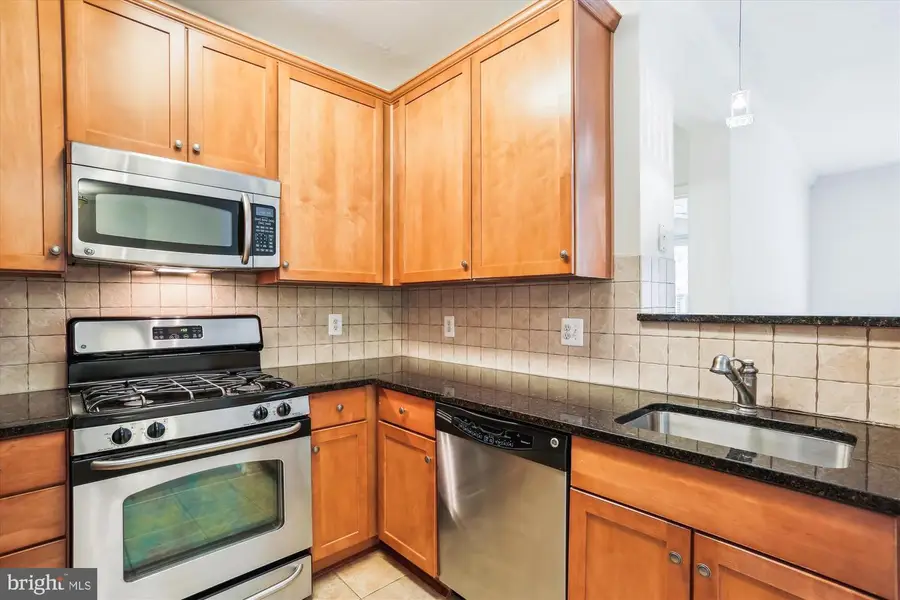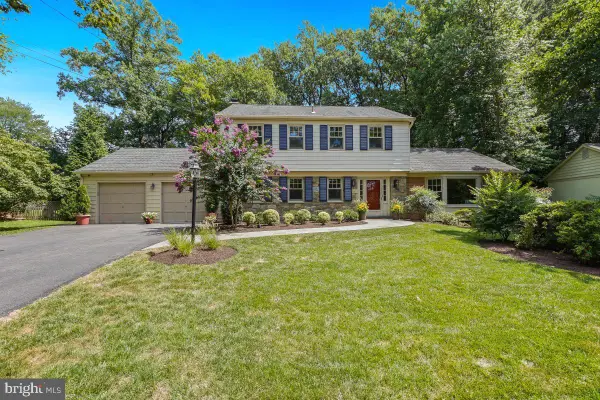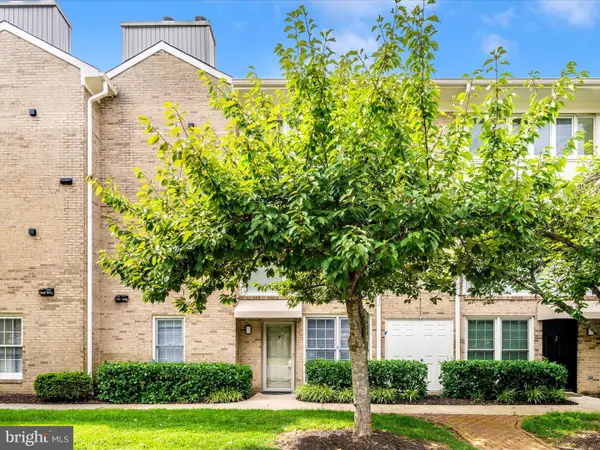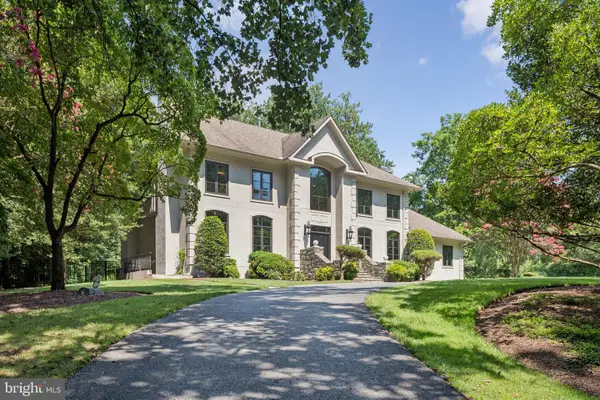11800 Old Georgetown #1431, NORTH BETHESDA, MD 20852
Local realty services provided by:ERA OakCrest Realty, Inc.



Listed by:david s. goldberg
Office:goldberg group real estate
MLS#:MDMC2179600
Source:BRIGHTMLS
Price summary
- Price:$365,000
- Price per sq. ft.:$344.99
About this home
BEST DEAL IN BLDG for a 2+2 w/ONE RESERVED parking SPACE.. -- BEST DEAL IN BLDG for a 2+2 w/parking SPACE.... This immaculate and move-in-ready two-bedroom, two-bathroom condominium offers comfort, convenience, and upscale living in North Bethesda. The unit features brand-new carpet and high-end, durable Luxury Vinyl Plank (LVP) flooring, providing a fresh, stylish, and spacious living environment. *****The interior highlights include a gourmet kitchen with granite countertops and stainless steel appliances, two large bedrooms each with a private bath, and a full-size in-unit washer and dryer. Enjoy serene views of the pool and surrounding greenery from the southern exposure.****The prime location offers steps to Harris Teeter and is close to the new Whole Foods Market. It is also within walking distance to Pike & Rose, MOM’s Organic Market, various restaurants, shopping, and the White Flint Metro (Red Line). Residents will appreciate great access to outdoor recreation via nearby trails and Rock Creek Park, along with easy commuting to Washington D.C., Bethesda, the Pentagon, and Tysons.*******Luxury building amenities include concierge service, a party room, a fitness center, a swimming pool, a business center with event rooms and a catering area, landscaped courtyards with grills, bike storage, and responsive onsite management. The outdoor corridor design further enhances privacy and convenience.*******This unit also includes an extra-large, climate-controlled storage unit (#S-124) in the same main building, complete with ready-to-use racks, ideal for year-round use. Additionally, a prime parking space is provided, conveniently located just steps away from the unit for easy access #126. Best Deal in the building. Welcome Home!
Contact an agent
Home facts
- Year built:1999
- Listing Id #:MDMC2179600
- Added:103 day(s) ago
- Updated:August 18, 2025 at 07:47 AM
Rooms and interior
- Bedrooms:2
- Total bathrooms:2
- Full bathrooms:2
- Living area:1,058 sq. ft.
Heating and cooling
- Cooling:Ceiling Fan(s), Central A/C
- Heating:Forced Air, Heat Pump(s), Natural Gas
Structure and exterior
- Year built:1999
- Building area:1,058 sq. ft.
Schools
- High school:WALTER JOHNSON
- Middle school:TILDEN
- Elementary school:LUXMANOR
Utilities
- Water:Public
- Sewer:Private Sewer
Finances and disclosures
- Price:$365,000
- Price per sq. ft.:$344.99
- Tax amount:$4,611 (2024)
New listings near 11800 Old Georgetown #1431
- New
 $1,395,000Active4 beds 4 baths3,363 sq. ft.
$1,395,000Active4 beds 4 baths3,363 sq. ft.11321 Marcliff Rd, NORTH BETHESDA, MD 20852
MLS# MDMC2193584Listed by: COMPASS - New
 $235,000Active1 beds 1 baths736 sq. ft.
$235,000Active1 beds 1 baths736 sq. ft.10436 Rockville Pike #202, ROCKVILLE, MD 20852
MLS# MDMC2195652Listed by: LONG & FOSTER REAL ESTATE, INC. - Open Sat, 11am to 1pm
 $235,900Pending1 beds 1 baths641 sq. ft.
$235,900Pending1 beds 1 baths641 sq. ft.10714 Kings Riding Way #t3-21, ROCKVILLE, MD 20852
MLS# MDMC2194924Listed by: RE/MAX REALTY PLUS - Coming Soon
 $2,350,000Coming Soon6 beds 8 baths
$2,350,000Coming Soon6 beds 8 baths11119 Arroyo Dr, NORTH BETHESDA, MD 20852
MLS# MDMC2195194Listed by: COMPASS - Coming Soon
 $475,000Coming Soon2 beds 2 baths
$475,000Coming Soon2 beds 2 baths5802 Nicholson Ln #2-901, NORTH BETHESDA, MD 20852
MLS# MDMC2195176Listed by: RLAH @PROPERTIES - Coming Soon
 $645,000Coming Soon4 beds 2 baths
$645,000Coming Soon4 beds 2 baths11513 Ashley Dr, NORTH BETHESDA, MD 20852
MLS# MDMC2195068Listed by: THE AGENCY DC - New
 $2,549,000Active5 beds 7 baths6,049 sq. ft.
$2,549,000Active5 beds 7 baths6,049 sq. ft.6931 Greyswood Rd, BETHESDA, MD 20817
MLS# MDMC2195232Listed by: TOLL MD REALTY, LLC - New
 $600,000Active4 beds 3 baths1,976 sq. ft.
$600,000Active4 beds 3 baths1,976 sq. ft.4608 Olden Rd, ROCKVILLE, MD 20852
MLS# MDMC2195098Listed by: HOUWZER, LLC - New
 $1,249,000Active4 beds 4 baths2,520 sq. ft.
$1,249,000Active4 beds 4 baths2,520 sq. ft.6220 Mazwood Rd, ROCKVILLE, MD 20852
MLS# MDMC2195024Listed by: THE AGENCY DC - New
 $1,080,000Active3 beds 4 baths2,378 sq. ft.
$1,080,000Active3 beds 4 baths2,378 sq. ft.12114 Whippoorwill Ln, ROCKVILLE, MD 20852
MLS# MDMC2194862Listed by: COMPASS
