11911 Castlegate Ct #42, NORTH BETHESDA, MD 20852
Local realty services provided by:ERA Cole Realty
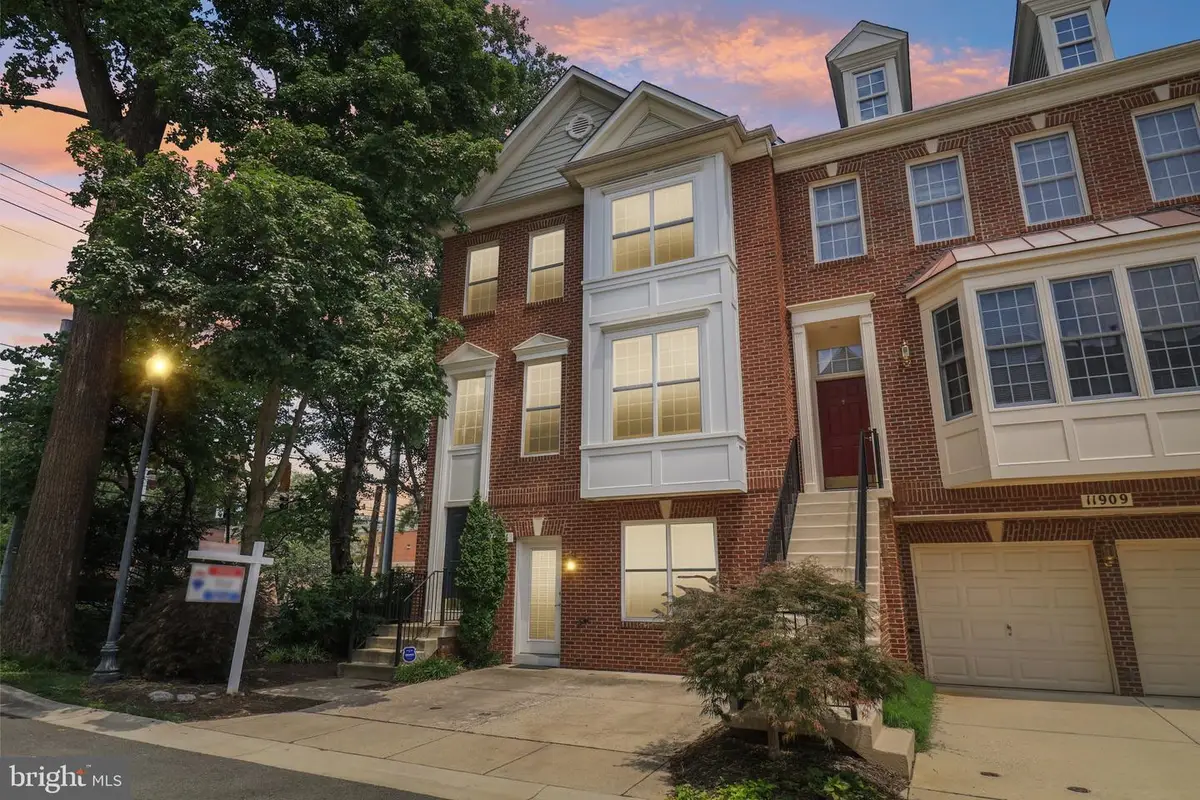
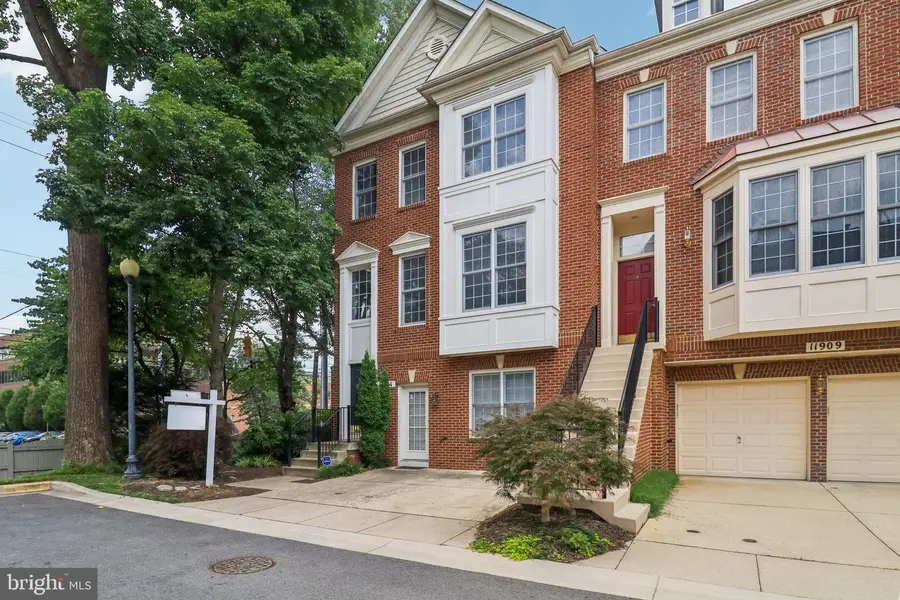

Listed by:maria c kolick
Office:re/max realty centre, inc.
MLS#:MDMC2186882
Source:BRIGHTMLS
Price summary
- Price:$919,000
- Price per sq. ft.:$314.4
About this home
Welcome! As soon as you enter, experience the vibe that says this is a happy home! A brick end-unit townhome that is thoughtfully designed for comfortable living with elegant touches throughout. Imagine living on this quiet street with private off-street parking. It offers the perfect blend of charm, space, and functionality for you to grow and thrive. From the moment you walk in, you’ll notice the attention to detail. Gleaming hardwood floors and ceramic tile flow through the main level, leading you up the split staircase to a bright, open-concept living and dining area. Crown molding, chair rail, beamed ceilings, shadow box trim, and plantation shutters add classic character to the space, ideal for everything from casual family dinners to hosting holiday gatherings. The heart of the home—the kitchen—is truly made for both busy mornings and weekend cooking with friends or family. You’ll love the abundance of 48” cabinetry, sleek marble countertops, stainless steel appliances including a double oven and built-in microwave, subway tile backsplash, and recessed lighting. There’s plenty of room for prepping lunches, baking cookies, or rolling out the pizza dough. The peekaboo cabinets add a touch of charm. French doors off the kitchen lead to a spacious deck—perfect for enjoying dinner outside while enjoying the landscaped backyard. Just off the kitchen, the cozy family room features a gas fireplace with a marble surround—a warm, welcoming space for movie nights, game days, or curling up with a book. Upstairs, the luxurious primary suite is your private retreat after a busy day. Boasts a walk-in closet along with an optional office nook that offers hardwood floors and natural light—perfect for a home workspace. In addition another gas fireplace, a ceiling fan, and a spa-like bath featuring a soaking tub, separate shower, dual vanities, and a private water closet, it’s the perfect place to unwind and recharge. Two generously sized bedrooms, each with a walk-in closet and its own private full bath, are ideal for kids of all ages or overnight guests. For added family convenience, the upper-level laundry is just steps from all bedrooms, and a hallway linen closet keeps everyone organized. The fully finished lower level expands your living space even more. A large rec room perfect for a playroom, teen hangout, or family movie theater. A separate guest or in-law suite with its own private entrance and oversized windows makes it easy to welcome extended family or create a flexible space for a home office or nanny suite. With brushed nickel hardware, upgraded finishes, and move-in-ready condition, this home offers everything your heart desires. The location is unbeatable—just a short walk to Pike & Rose, where you'll find a wide variety of dining, entertainment, and shopping options. Plus, the North Bethesda Metro station (Red Line) is conveniently less than a mile away for easy walking or biking access. There are two community pools nearby. Rockville and Bethesda amenities are right outside your door. Style, comfort, space, and a place to truly make memories. Make yourself at home in the welcoming Cherington community!
Contact an agent
Home facts
- Year built:1998
- Listing Id #:MDMC2186882
- Added:41 day(s) ago
- Updated:August 18, 2025 at 07:47 AM
Rooms and interior
- Bedrooms:4
- Total bathrooms:5
- Full bathrooms:4
- Half bathrooms:1
- Living area:2,923 sq. ft.
Heating and cooling
- Cooling:Central A/C
- Heating:Forced Air, Natural Gas
Structure and exterior
- Year built:1998
- Building area:2,923 sq. ft.
Schools
- High school:WALTER JOHNSON
- Middle school:TILDEN
- Elementary school:LUXMANOR
Utilities
- Water:Public
- Sewer:Public Sewer
Finances and disclosures
- Price:$919,000
- Price per sq. ft.:$314.4
- Tax amount:$9,247 (2024)
New listings near 11911 Castlegate Ct #42
- New
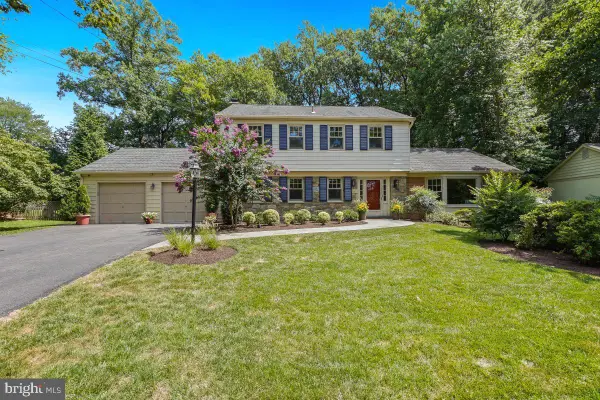 $1,395,000Active4 beds 4 baths3,363 sq. ft.
$1,395,000Active4 beds 4 baths3,363 sq. ft.11321 Marcliff Rd, NORTH BETHESDA, MD 20852
MLS# MDMC2193584Listed by: COMPASS - New
 $235,000Active1 beds 1 baths736 sq. ft.
$235,000Active1 beds 1 baths736 sq. ft.10436 Rockville Pike #202, ROCKVILLE, MD 20852
MLS# MDMC2195652Listed by: LONG & FOSTER REAL ESTATE, INC. - Open Sat, 11am to 1pm
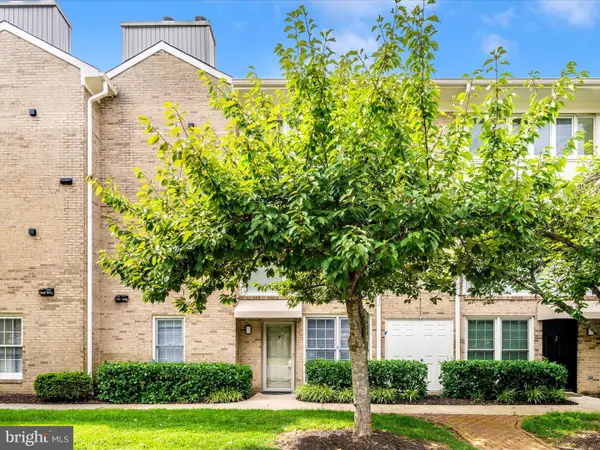 $235,900Pending1 beds 1 baths641 sq. ft.
$235,900Pending1 beds 1 baths641 sq. ft.10714 Kings Riding Way #t3-21, ROCKVILLE, MD 20852
MLS# MDMC2194924Listed by: RE/MAX REALTY PLUS - Coming Soon
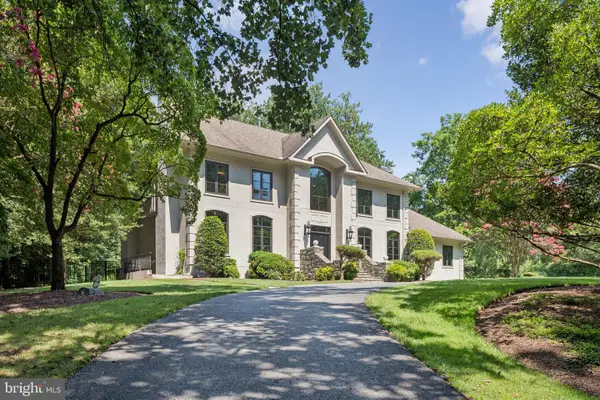 $2,350,000Coming Soon6 beds 8 baths
$2,350,000Coming Soon6 beds 8 baths11119 Arroyo Dr, NORTH BETHESDA, MD 20852
MLS# MDMC2195194Listed by: COMPASS - Coming Soon
 $475,000Coming Soon2 beds 2 baths
$475,000Coming Soon2 beds 2 baths5802 Nicholson Ln #2-901, NORTH BETHESDA, MD 20852
MLS# MDMC2195176Listed by: RLAH @PROPERTIES - Coming Soon
 $645,000Coming Soon4 beds 2 baths
$645,000Coming Soon4 beds 2 baths11513 Ashley Dr, NORTH BETHESDA, MD 20852
MLS# MDMC2195068Listed by: THE AGENCY DC - New
 $2,549,000Active5 beds 7 baths6,049 sq. ft.
$2,549,000Active5 beds 7 baths6,049 sq. ft.6931 Greyswood Rd, BETHESDA, MD 20817
MLS# MDMC2195232Listed by: TOLL MD REALTY, LLC - New
 $600,000Active4 beds 3 baths1,976 sq. ft.
$600,000Active4 beds 3 baths1,976 sq. ft.4608 Olden Rd, ROCKVILLE, MD 20852
MLS# MDMC2195098Listed by: HOUWZER, LLC - New
 $1,249,000Active4 beds 4 baths2,520 sq. ft.
$1,249,000Active4 beds 4 baths2,520 sq. ft.6220 Mazwood Rd, ROCKVILLE, MD 20852
MLS# MDMC2195024Listed by: THE AGENCY DC - New
 $1,080,000Active3 beds 4 baths2,378 sq. ft.
$1,080,000Active3 beds 4 baths2,378 sq. ft.12114 Whippoorwill Ln, ROCKVILLE, MD 20852
MLS# MDMC2194862Listed by: COMPASS
