12119 Portree Dr, NORTH BETHESDA, MD 20852
Local realty services provided by:Mountain Realty ERA Powered
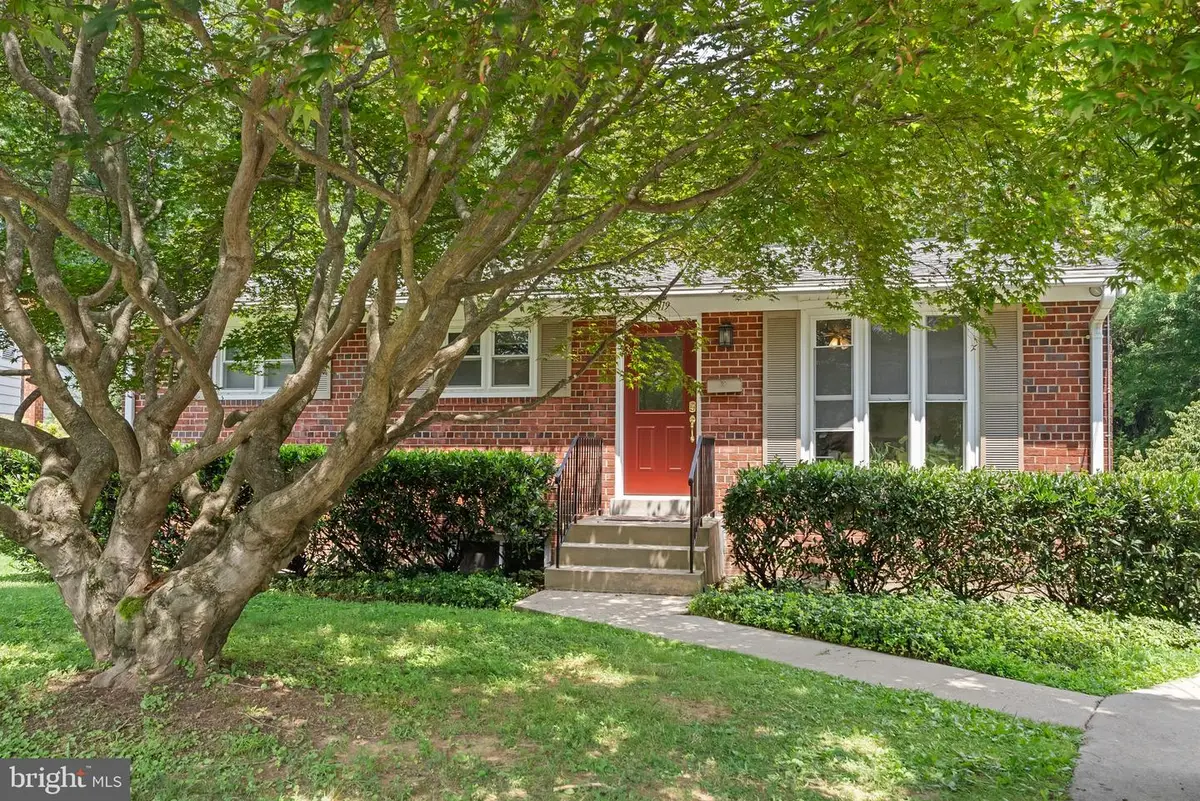

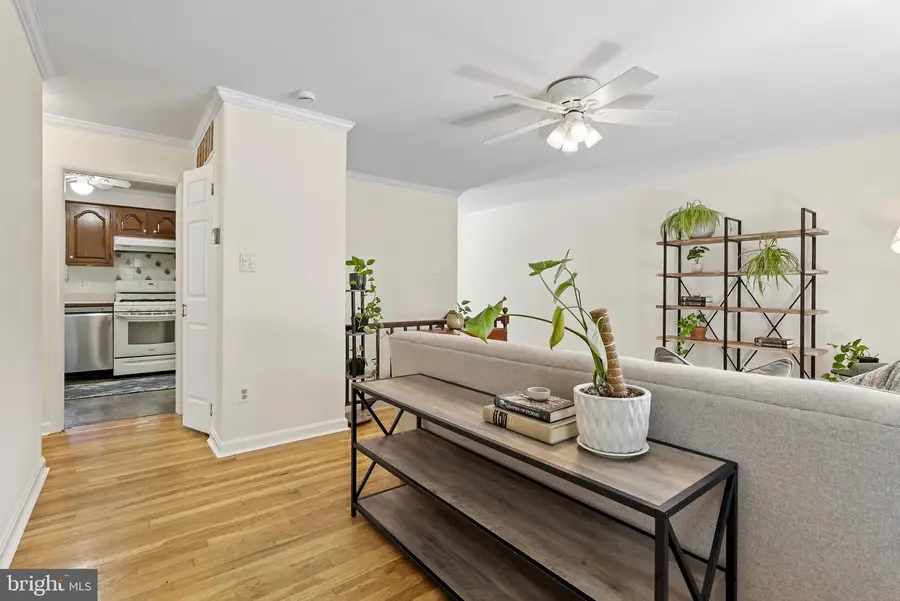
12119 Portree Dr,NORTH BETHESDA, MD 20852
$669,999
- 3 Beds
- 2 Baths
- 1,630 sq. ft.
- Single family
- Active
Listed by:barrett starling
Office:long & foster real estate, inc.
MLS#:MDMC2192234
Source:BRIGHTMLS
Price summary
- Price:$669,999
- Price per sq. ft.:$411.04
About this home
Spacious Lot, Prime Location, Endless Potential in North Bethesda!
Welcome to 12119 Portree Drive, a solid brick rambler perched on a generous .49 acre lot, the largest in the subdivision, offering a rare combination of space, privacy, and prime location. Tucked on a quiet residential street in sought-after Randolph Hills, this 3-bedroom, 2-bath home offers bright, functional living spaces and a flexible lower-level bonus room that’s perfect for a home office, guest space, or gym.
Inside, you'll find warm hardwood floors, a sun-filled living room with a bay window, and a functional kitchen with wood cabinetry and gas cooking. The walk-out lower level features a large rec room with a fireplace, built-ins, a second full bath, and a spacious laundry and storage area. Outside, the expansive backyard is a true standout, offering endless possibilities for outdoor entertaining, gardening, or future expansion. The in-ground pool conveys strictly as-is, providing an exciting opportunity for those looking to restore and enjoy summer fun in their own backyard oasis.
All just minutes from Pike & Rose, Rock Creek Park, Metro, NIH, and top Montgomery County schools. Whether you’re looking to move right in or personalize and expand over time, this is a rare opportunity to own a property with serious potential in a location that checks every box.
Contact an agent
Home facts
- Year built:1960
- Listing Id #:MDMC2192234
- Added:22 day(s) ago
- Updated:August 17, 2025 at 01:45 PM
Rooms and interior
- Bedrooms:3
- Total bathrooms:2
- Full bathrooms:2
- Living area:1,630 sq. ft.
Heating and cooling
- Cooling:Central A/C
- Heating:Forced Air, Natural Gas
Structure and exterior
- Roof:Composite, Shingle
- Year built:1960
- Building area:1,630 sq. ft.
- Lot area:0.46 Acres
Schools
- High school:WALTER JOHNSON
Utilities
- Water:Public
- Sewer:Public Sewer
Finances and disclosures
- Price:$669,999
- Price per sq. ft.:$411.04
- Tax amount:$6,436 (2024)
New listings near 12119 Portree Dr
- Open Sun, 1 to 3pmNew
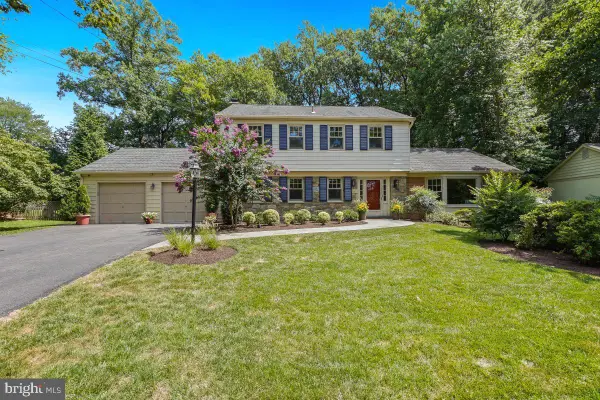 $1,395,000Active4 beds 4 baths3,363 sq. ft.
$1,395,000Active4 beds 4 baths3,363 sq. ft.11321 Marcliff Rd, NORTH BETHESDA, MD 20852
MLS# MDMC2193584Listed by: COMPASS - New
 $235,000Active1 beds 1 baths736 sq. ft.
$235,000Active1 beds 1 baths736 sq. ft.10436 Rockville Pike #202, ROCKVILLE, MD 20852
MLS# MDMC2195652Listed by: LONG & FOSTER REAL ESTATE, INC. - Open Sat, 11am to 1pmNew
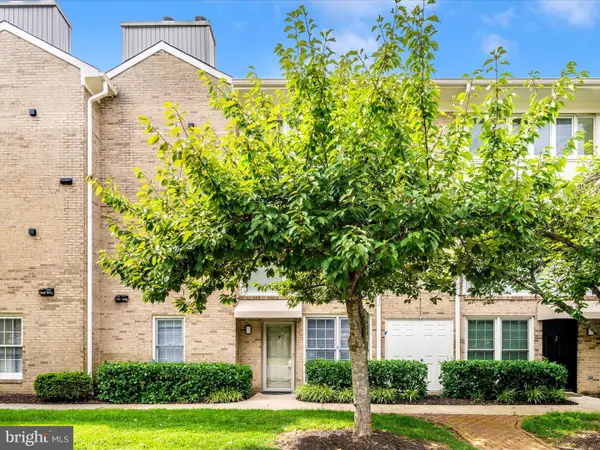 $235,900Active1 beds 1 baths641 sq. ft.
$235,900Active1 beds 1 baths641 sq. ft.10714 Kings Riding Way #t3-21, ROCKVILLE, MD 20852
MLS# MDMC2194924Listed by: RE/MAX REALTY PLUS - Coming Soon
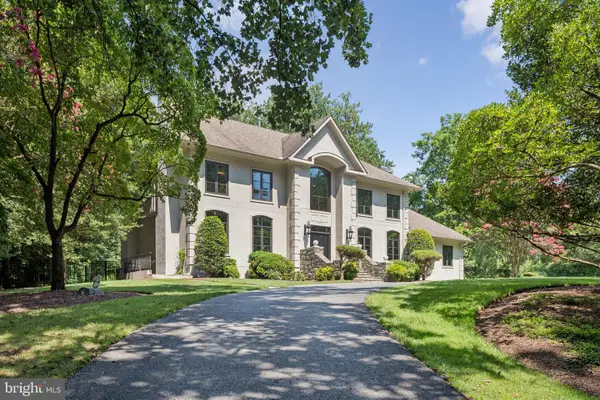 $2,350,000Coming Soon6 beds 8 baths
$2,350,000Coming Soon6 beds 8 baths11119 Arroyo Dr, NORTH BETHESDA, MD 20852
MLS# MDMC2195194Listed by: COMPASS - Coming Soon
 $475,000Coming Soon2 beds 2 baths
$475,000Coming Soon2 beds 2 baths5802 Nicholson Ln #2-901, NORTH BETHESDA, MD 20852
MLS# MDMC2195176Listed by: RLAH @PROPERTIES - Coming Soon
 $645,000Coming Soon4 beds 2 baths
$645,000Coming Soon4 beds 2 baths11513 Ashley Dr, NORTH BETHESDA, MD 20852
MLS# MDMC2195068Listed by: THE AGENCY DC - New
 $2,549,000Active5 beds 7 baths6,049 sq. ft.
$2,549,000Active5 beds 7 baths6,049 sq. ft.6931 Greyswood Rd, BETHESDA, MD 20817
MLS# MDMC2195232Listed by: TOLL MD REALTY, LLC - New
 $600,000Active4 beds 3 baths1,976 sq. ft.
$600,000Active4 beds 3 baths1,976 sq. ft.4608 Olden Rd, ROCKVILLE, MD 20852
MLS# MDMC2195098Listed by: HOUWZER, LLC - Open Sun, 2 to 4pmNew
 $1,249,000Active4 beds 4 baths2,520 sq. ft.
$1,249,000Active4 beds 4 baths2,520 sq. ft.6220 Mazwood Rd, ROCKVILLE, MD 20852
MLS# MDMC2195024Listed by: THE AGENCY DC - New
 $1,080,000Active3 beds 4 baths2,378 sq. ft.
$1,080,000Active3 beds 4 baths2,378 sq. ft.12114 Whippoorwill Ln, ROCKVILLE, MD 20852
MLS# MDMC2194862Listed by: COMPASS
