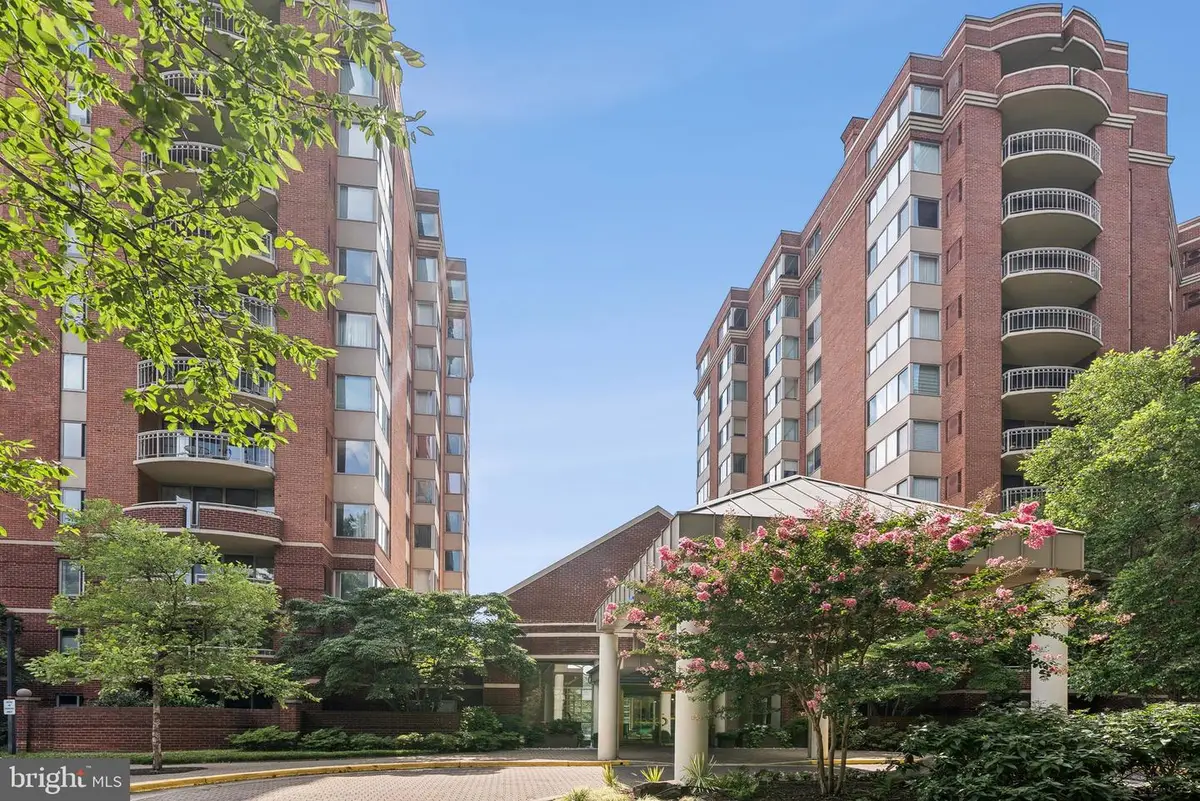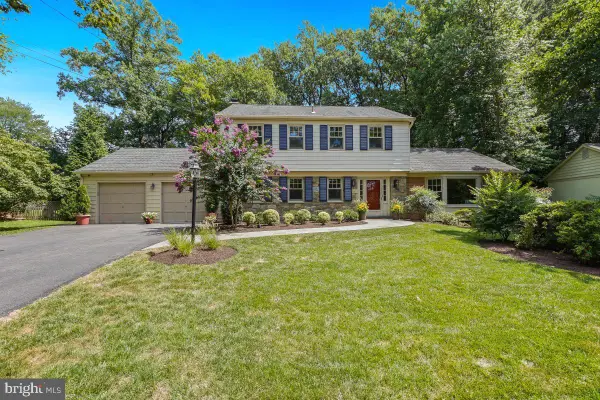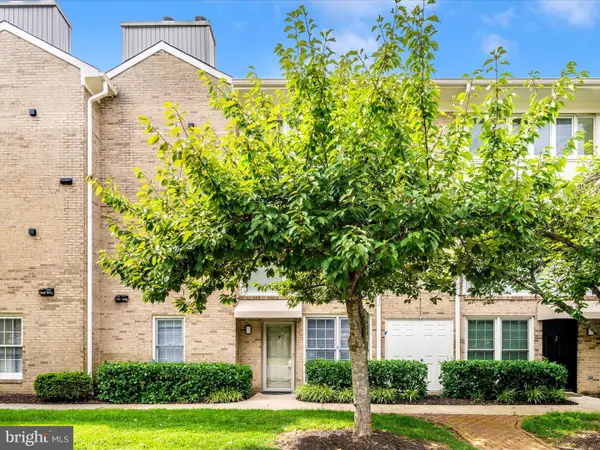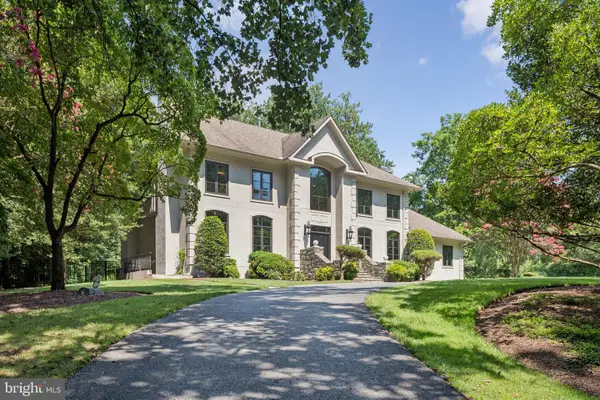5802 Nicholson #2-406, NORTH BETHESDA, MD 20852
Local realty services provided by:Mountain Realty ERA Powered



Listed by:wendy i banner
Office:long & foster real estate, inc.
MLS#:MDMC2188674
Source:BRIGHTMLS
Price summary
- Price:$495,000
- Price per sq. ft.:$383.72
About this home
NEW ON MARKET! Light-Filled Corner Unit with Pool Views in Prime North Bethesda Location. Welcome to this highly desirable, sun-drenched corner unit in the sought-after Fallswood community, offering approximately 1,300 square feet of beautifully updated living space. This freshly painted 2-bedroom, 2-bath condo features smooth ceilings (popcorn ceilings removed), upgraded lighting throughout, and a bright, open layout perfect for modern living.
Step into the bright, airy, open foyer with upgraded laminate flooring, leading to a stylish built-in-bar perfect for entertaining. The spacious living and dining area showcases new carpeting and a wall of double sliding glass doors—soon to be replaced by the current owner—leading to a private balcony overlooking the community pool. The eat-in kitchen boasts stainless steel appliances, a brand-new oven and microwave, and a wall of windows that flood the space with natural light.
Retreat to the generous primary suite with a large walk-in closet, a second closet, and a private en-suite bath. The second bedroom is ideal for guests or a home office, offering built-in shelving, a desk, and another walk-in closet.
Additional highlights include two separately deeded garage parking spaces, a large private storage unit, and a wealth of community amenities: 24-hour front desk, gated entry, outdoor pool, sauna, fitness center, tennis courts, party room, library, and picnic area. The monthly condo fee covers water, sewer, trash, snow removal, on-site management, and building insurance.
Ideally located just blocks to Whole Foods, Pike & Rose, and the White Flint Metro, this is North Bethesda living at its best.
Contact an agent
Home facts
- Year built:1985
- Listing Id #:MDMC2188674
- Added:25 day(s) ago
- Updated:August 18, 2025 at 07:47 AM
Rooms and interior
- Bedrooms:2
- Total bathrooms:2
- Full bathrooms:2
- Living area:1,290 sq. ft.
Heating and cooling
- Cooling:Central A/C
- Heating:Electric, Heat Pump(s)
Structure and exterior
- Year built:1985
- Building area:1,290 sq. ft.
Schools
- High school:WALTER JOHNSON
- Middle school:TILDEN
- Elementary school:GARRETT PARK
Utilities
- Water:Public
- Sewer:Public Sewer
Finances and disclosures
- Price:$495,000
- Price per sq. ft.:$383.72
- Tax amount:$5,841 (2024)
New listings near 5802 Nicholson #2-406
- New
 $1,395,000Active4 beds 4 baths3,363 sq. ft.
$1,395,000Active4 beds 4 baths3,363 sq. ft.11321 Marcliff Rd, NORTH BETHESDA, MD 20852
MLS# MDMC2193584Listed by: COMPASS - New
 $235,000Active1 beds 1 baths736 sq. ft.
$235,000Active1 beds 1 baths736 sq. ft.10436 Rockville Pike #202, ROCKVILLE, MD 20852
MLS# MDMC2195652Listed by: LONG & FOSTER REAL ESTATE, INC. - Open Sat, 11am to 1pm
 $235,900Pending1 beds 1 baths641 sq. ft.
$235,900Pending1 beds 1 baths641 sq. ft.10714 Kings Riding Way #t3-21, ROCKVILLE, MD 20852
MLS# MDMC2194924Listed by: RE/MAX REALTY PLUS - Coming Soon
 $2,350,000Coming Soon6 beds 8 baths
$2,350,000Coming Soon6 beds 8 baths11119 Arroyo Dr, NORTH BETHESDA, MD 20852
MLS# MDMC2195194Listed by: COMPASS - Coming Soon
 $475,000Coming Soon2 beds 2 baths
$475,000Coming Soon2 beds 2 baths5802 Nicholson Ln #2-901, NORTH BETHESDA, MD 20852
MLS# MDMC2195176Listed by: RLAH @PROPERTIES - Coming Soon
 $645,000Coming Soon4 beds 2 baths
$645,000Coming Soon4 beds 2 baths11513 Ashley Dr, NORTH BETHESDA, MD 20852
MLS# MDMC2195068Listed by: THE AGENCY DC - New
 $2,549,000Active5 beds 7 baths6,049 sq. ft.
$2,549,000Active5 beds 7 baths6,049 sq. ft.6931 Greyswood Rd, BETHESDA, MD 20817
MLS# MDMC2195232Listed by: TOLL MD REALTY, LLC - New
 $600,000Active4 beds 3 baths1,976 sq. ft.
$600,000Active4 beds 3 baths1,976 sq. ft.4608 Olden Rd, ROCKVILLE, MD 20852
MLS# MDMC2195098Listed by: HOUWZER, LLC - New
 $1,249,000Active4 beds 4 baths2,520 sq. ft.
$1,249,000Active4 beds 4 baths2,520 sq. ft.6220 Mazwood Rd, ROCKVILLE, MD 20852
MLS# MDMC2195024Listed by: THE AGENCY DC - New
 $1,080,000Active3 beds 4 baths2,378 sq. ft.
$1,080,000Active3 beds 4 baths2,378 sq. ft.12114 Whippoorwill Ln, ROCKVILLE, MD 20852
MLS# MDMC2194862Listed by: COMPASS
