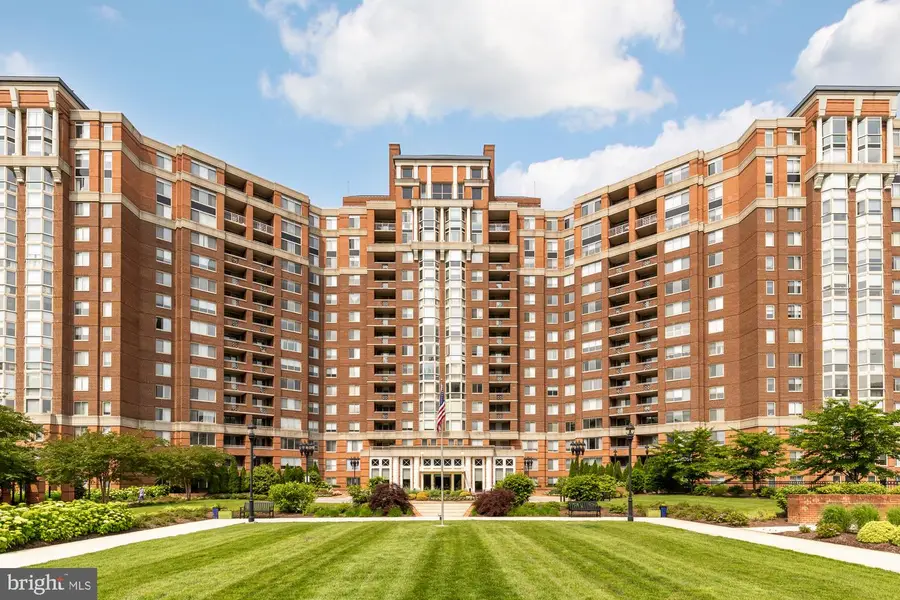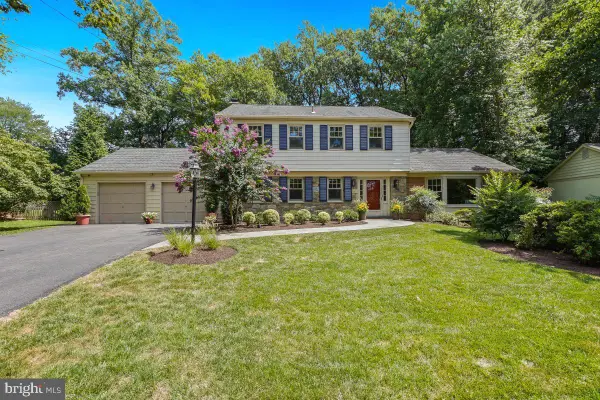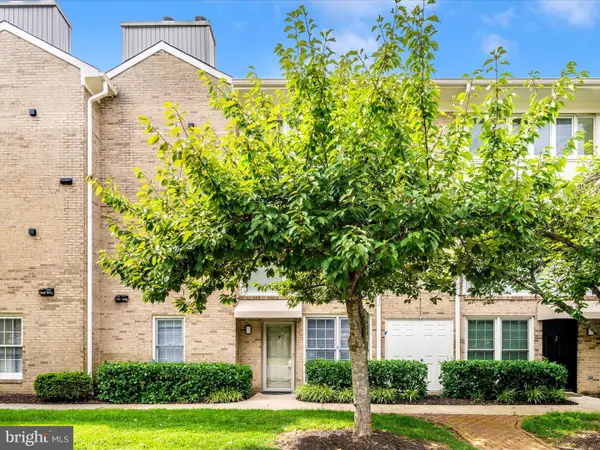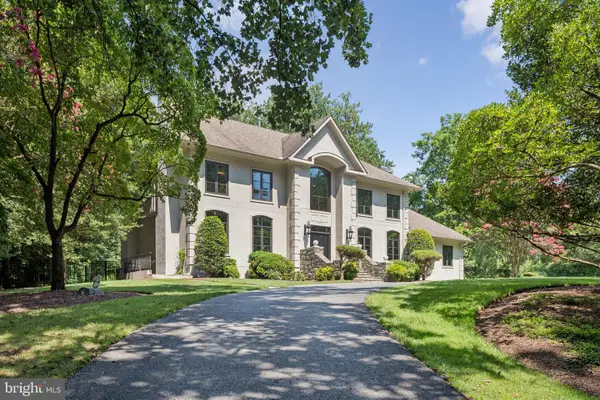5809 Nicholson #1511, NORTH BETHESDA, MD 20852
Local realty services provided by:ERA Reed Realty, Inc.



5809 Nicholson #1511,NORTH BETHESDA, MD 20852
$689,000
- 2 Beds
- 3 Baths
- 1,463 sq. ft.
- Condominium
- Pending
Listed by:lindsay c clark
Office:compass
MLS#:MDMC2180976
Source:BRIGHTMLS
Price summary
- Price:$689,000
- Price per sq. ft.:$470.95
About this home
Welcome to Penthouse 1511 at The Wisconsin – an elegant, sun-drenched residence offering breathtaking views, 9-foot ceilings unique to the penthouse level and refined living in one of North Bethesda’s premier full-service buildings.
This home features one of the largest two-bedroom floor plans (1,463 sq ft) in the Wisconsin, beginning with a gracious foyer and highlighted by an inviting fireplace that anchors the open-concept living and dining areas with hardwood floors. The oversized windows flood the space with natural light, showcasing the expansive layout and skyline views.
The spacious dining area easily accommodates a table for six or more, perfect for hosting guests. Step out onto your private balcony to take in panoramic cityline views, or enjoy lush greenery views right from the eat-in kitchen, which is a chef’s delight with granite countertops, KraftMaid cabinetry, ample workspace, a pantry, and built-ins for additional storage.
Both bedrooms feature ensuite baths for ultimate privacy and comfort. The primary suite boasts a walk-in closet with built-in closet system and a spacious bathroom with a double vanity, jacuzzi tub, and separate shower. A powder room adds convenience for guests, and new paint throughout and new carpet in the bedrooms make this home truly move-in ready.
Additional highlights include two assigned parking spaces, storage unit, hardwood floors, in-unit washer & dryer, newer HVAC system (2021) serviced annually, and an intelligently designed floor plan that combines space and style.
The Wisconsin is a luxury full-service building offering a staffed front desk, indoor and outdoor pools, state-of-the-art fitness center, community/party room, elevator access, and professional management. Residents enjoy a vibrant, built-in community with social committees and regular activities, creating a welcoming and connected lifestyle.
Unbeatable location – just steps to North Bethesda Metro, Pike & Rose, Whole Foods, and an array of dining, shopping, and entertainment options. Don’t miss this rare penthouse opportunity!
Contact an agent
Home facts
- Year built:1991
- Listing Id #:MDMC2180976
- Added:73 day(s) ago
- Updated:August 18, 2025 at 07:47 AM
Rooms and interior
- Bedrooms:2
- Total bathrooms:3
- Full bathrooms:2
- Half bathrooms:1
- Living area:1,463 sq. ft.
Heating and cooling
- Cooling:Central A/C, Heat Pump(s)
- Heating:Electric, Heat Pump(s)
Structure and exterior
- Year built:1991
- Building area:1,463 sq. ft.
Utilities
- Water:Public
- Sewer:Public Sewer
Finances and disclosures
- Price:$689,000
- Price per sq. ft.:$470.95
- Tax amount:$5,502 (2024)
New listings near 5809 Nicholson #1511
- New
 $1,395,000Active4 beds 4 baths3,363 sq. ft.
$1,395,000Active4 beds 4 baths3,363 sq. ft.11321 Marcliff Rd, NORTH BETHESDA, MD 20852
MLS# MDMC2193584Listed by: COMPASS - New
 $235,000Active1 beds 1 baths736 sq. ft.
$235,000Active1 beds 1 baths736 sq. ft.10436 Rockville Pike #202, ROCKVILLE, MD 20852
MLS# MDMC2195652Listed by: LONG & FOSTER REAL ESTATE, INC. - Open Sat, 11am to 1pm
 $235,900Pending1 beds 1 baths641 sq. ft.
$235,900Pending1 beds 1 baths641 sq. ft.10714 Kings Riding Way #t3-21, ROCKVILLE, MD 20852
MLS# MDMC2194924Listed by: RE/MAX REALTY PLUS - Coming Soon
 $2,350,000Coming Soon6 beds 8 baths
$2,350,000Coming Soon6 beds 8 baths11119 Arroyo Dr, NORTH BETHESDA, MD 20852
MLS# MDMC2195194Listed by: COMPASS - Coming Soon
 $475,000Coming Soon2 beds 2 baths
$475,000Coming Soon2 beds 2 baths5802 Nicholson Ln #2-901, NORTH BETHESDA, MD 20852
MLS# MDMC2195176Listed by: RLAH @PROPERTIES - Coming Soon
 $645,000Coming Soon4 beds 2 baths
$645,000Coming Soon4 beds 2 baths11513 Ashley Dr, NORTH BETHESDA, MD 20852
MLS# MDMC2195068Listed by: THE AGENCY DC - New
 $2,549,000Active5 beds 7 baths6,049 sq. ft.
$2,549,000Active5 beds 7 baths6,049 sq. ft.6931 Greyswood Rd, BETHESDA, MD 20817
MLS# MDMC2195232Listed by: TOLL MD REALTY, LLC - New
 $600,000Active4 beds 3 baths1,976 sq. ft.
$600,000Active4 beds 3 baths1,976 sq. ft.4608 Olden Rd, ROCKVILLE, MD 20852
MLS# MDMC2195098Listed by: HOUWZER, LLC - New
 $1,249,000Active4 beds 4 baths2,520 sq. ft.
$1,249,000Active4 beds 4 baths2,520 sq. ft.6220 Mazwood Rd, ROCKVILLE, MD 20852
MLS# MDMC2195024Listed by: THE AGENCY DC - New
 $1,080,000Active3 beds 4 baths2,378 sq. ft.
$1,080,000Active3 beds 4 baths2,378 sq. ft.12114 Whippoorwill Ln, ROCKVILLE, MD 20852
MLS# MDMC2194862Listed by: COMPASS
