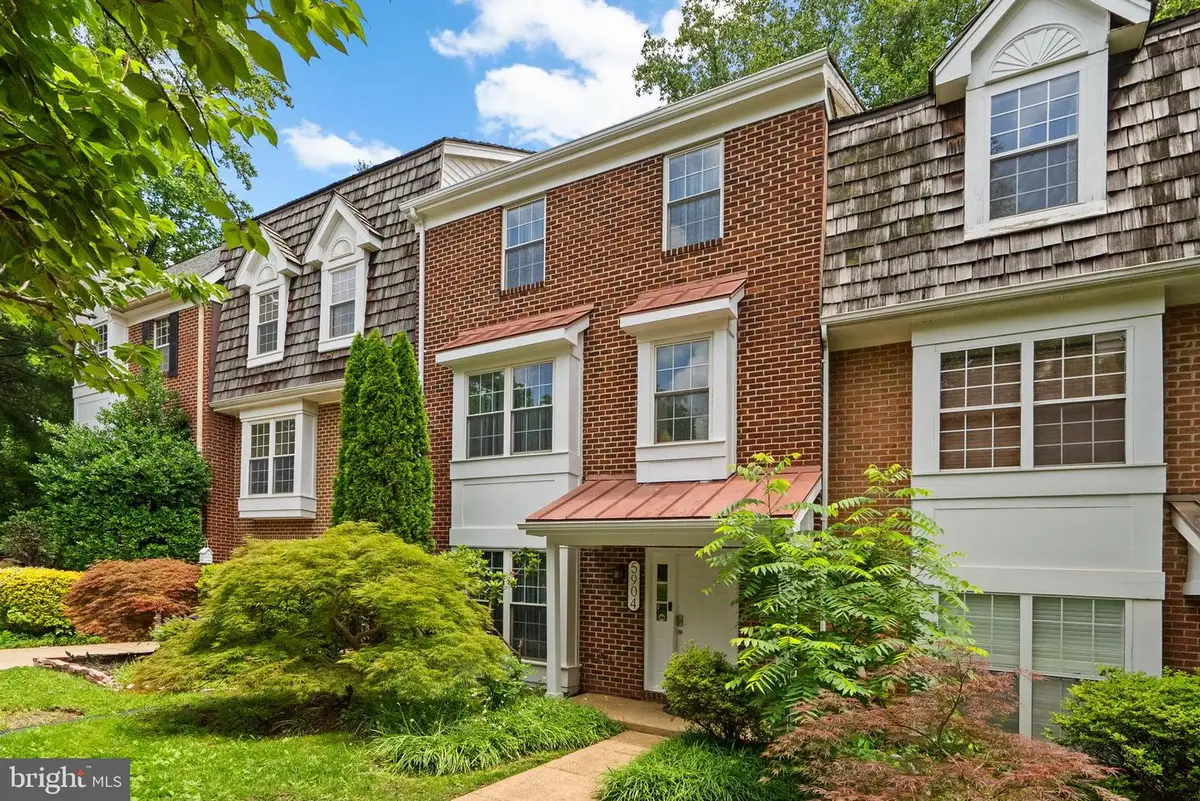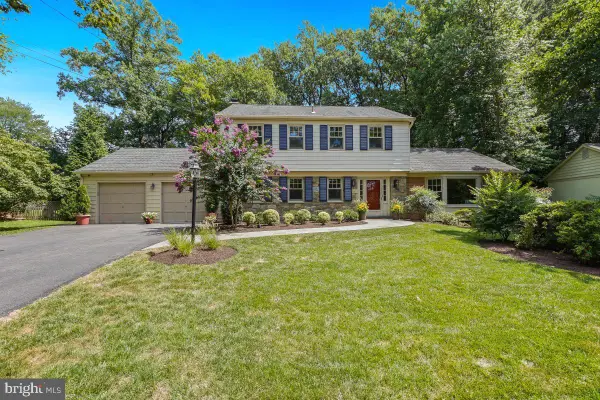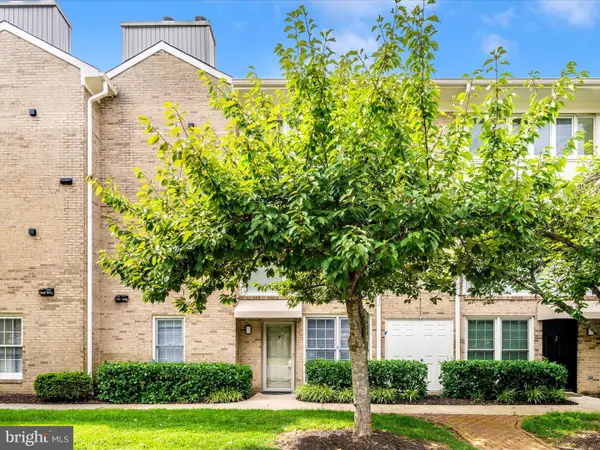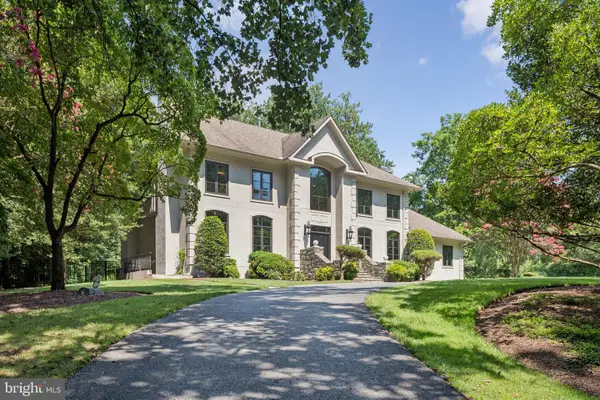5904 Edson Ln, NORTH BETHESDA, MD 20852
Local realty services provided by:Mountain Realty ERA Powered



5904 Edson Ln,NORTH BETHESDA, MD 20852
$795,000
- 3 Beds
- 3 Baths
- 2,284 sq. ft.
- Townhouse
- Pending
Listed by:lisa greaves
Office:redfin corp
MLS#:MDMC2185230
Source:BRIGHTMLS
Price summary
- Price:$795,000
- Price per sq. ft.:$348.07
- Monthly HOA dues:$226
About this home
New price! Bundled service pricing available for buyers. Connect with the listing agent for details. This beautiful, brick-front townhome has the primary suite of your dreams: At 750 square feet of light & airy space, it's larger than my first apartment! But I'm getting ahead of myself. First, you'll appreciate the thoughtfully laid out main floor with all the public spaces: living room, dining room, kitchen, and powder room for your guests. The kitchen has granite countertops, stainless steel appliances and a gorgeous hood. The ingenious layout maximizes the usable space, with easy access to the patio and your private, fenced-in yard. And then instead of heading down to a dark basement, you can invite special guests upstairs for more relaxed entertaining in the family room, with its cozy fireplace, soaring ceilings 12+ feet!, tons of windows and access to the brand new deck, with full permits. It's the perfect place to take in the tree views behind the home. You will also find two bedrooms and full bath. Upstairs, you can retreat to your sanctuary, the primary suite features 14-foot ceilings, skylights, walk-in closet. The luxurious bath boasts a jetted tub, separate shower, two separate sinks, a water closet and another large storage closet. All of this and the perfect North Bethesda location, right off Old Georgetown and Tuckerman, only 1 block from Kennedy Shriver Aquatic Center, 3 blocks from the Bethesda Trolley Trail, a couple more to the Whole Foods, Seasons 52, and more.
Contact an agent
Home facts
- Year built:1988
- Listing Id #:MDMC2185230
- Added:68 day(s) ago
- Updated:August 18, 2025 at 07:47 AM
Rooms and interior
- Bedrooms:3
- Total bathrooms:3
- Full bathrooms:2
- Half bathrooms:1
- Living area:2,284 sq. ft.
Heating and cooling
- Cooling:Heat Pump(s)
- Heating:Heat Pump(s)
Structure and exterior
- Year built:1988
- Building area:2,284 sq. ft.
- Lot area:0.04 Acres
Schools
- High school:WALTER JOHNSON
- Middle school:TILDEN
- Elementary school:GARRETT PARK
Utilities
- Water:Public
- Sewer:Public Sewer
Finances and disclosures
- Price:$795,000
- Price per sq. ft.:$348.07
- Tax amount:$8,817 (2024)
New listings near 5904 Edson Ln
- New
 $1,395,000Active4 beds 4 baths3,363 sq. ft.
$1,395,000Active4 beds 4 baths3,363 sq. ft.11321 Marcliff Rd, NORTH BETHESDA, MD 20852
MLS# MDMC2193584Listed by: COMPASS - New
 $235,000Active1 beds 1 baths736 sq. ft.
$235,000Active1 beds 1 baths736 sq. ft.10436 Rockville Pike #202, ROCKVILLE, MD 20852
MLS# MDMC2195652Listed by: LONG & FOSTER REAL ESTATE, INC. - Open Sat, 11am to 1pm
 $235,900Pending1 beds 1 baths641 sq. ft.
$235,900Pending1 beds 1 baths641 sq. ft.10714 Kings Riding Way #t3-21, ROCKVILLE, MD 20852
MLS# MDMC2194924Listed by: RE/MAX REALTY PLUS - Coming Soon
 $2,350,000Coming Soon6 beds 8 baths
$2,350,000Coming Soon6 beds 8 baths11119 Arroyo Dr, NORTH BETHESDA, MD 20852
MLS# MDMC2195194Listed by: COMPASS - Coming Soon
 $475,000Coming Soon2 beds 2 baths
$475,000Coming Soon2 beds 2 baths5802 Nicholson Ln #2-901, NORTH BETHESDA, MD 20852
MLS# MDMC2195176Listed by: RLAH @PROPERTIES - Coming Soon
 $645,000Coming Soon4 beds 2 baths
$645,000Coming Soon4 beds 2 baths11513 Ashley Dr, NORTH BETHESDA, MD 20852
MLS# MDMC2195068Listed by: THE AGENCY DC - New
 $2,549,000Active5 beds 7 baths6,049 sq. ft.
$2,549,000Active5 beds 7 baths6,049 sq. ft.6931 Greyswood Rd, BETHESDA, MD 20817
MLS# MDMC2195232Listed by: TOLL MD REALTY, LLC - New
 $600,000Active4 beds 3 baths1,976 sq. ft.
$600,000Active4 beds 3 baths1,976 sq. ft.4608 Olden Rd, ROCKVILLE, MD 20852
MLS# MDMC2195098Listed by: HOUWZER, LLC - New
 $1,249,000Active4 beds 4 baths2,520 sq. ft.
$1,249,000Active4 beds 4 baths2,520 sq. ft.6220 Mazwood Rd, ROCKVILLE, MD 20852
MLS# MDMC2195024Listed by: THE AGENCY DC - New
 $1,080,000Active3 beds 4 baths2,378 sq. ft.
$1,080,000Active3 beds 4 baths2,378 sq. ft.12114 Whippoorwill Ln, ROCKVILLE, MD 20852
MLS# MDMC2194862Listed by: COMPASS
