6804 Sulky Ln, NORTH BETHESDA, MD 20852
Local realty services provided by:ERA Central Realty Group
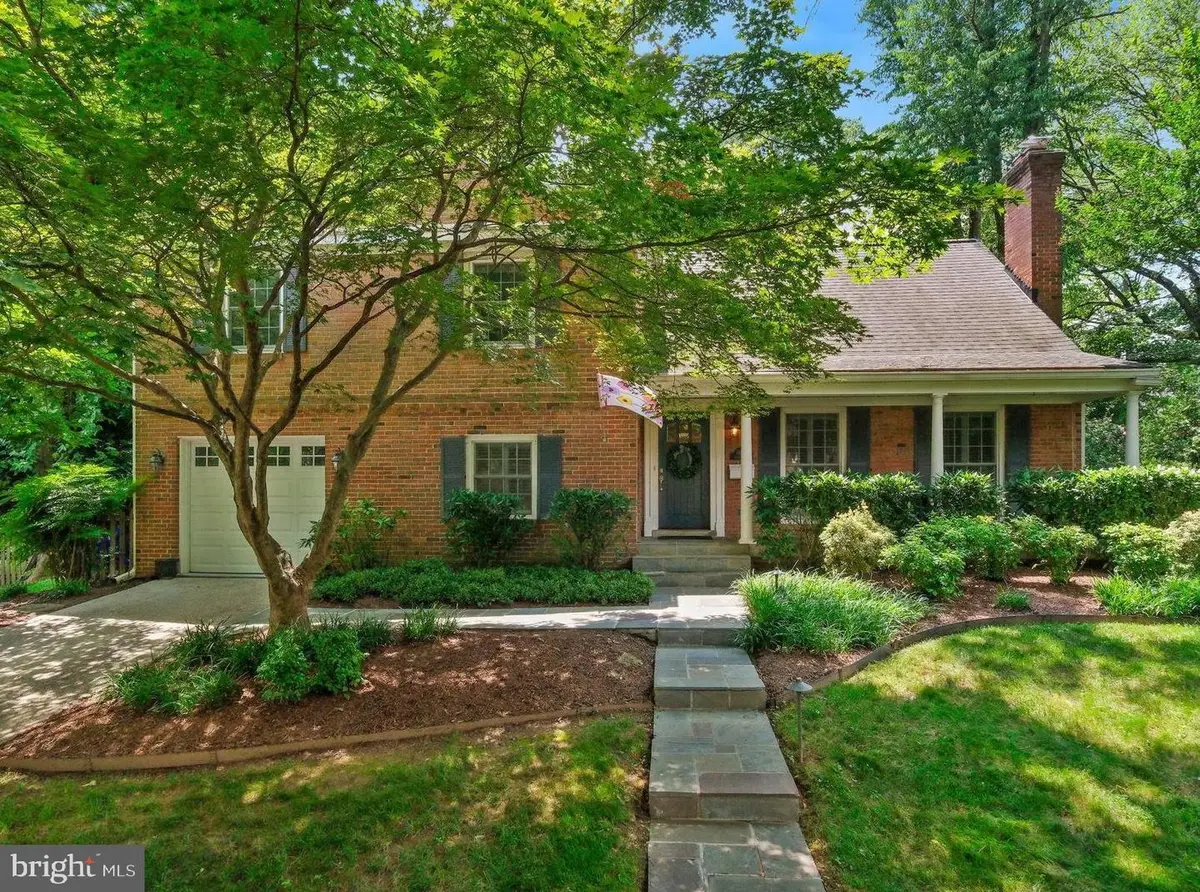
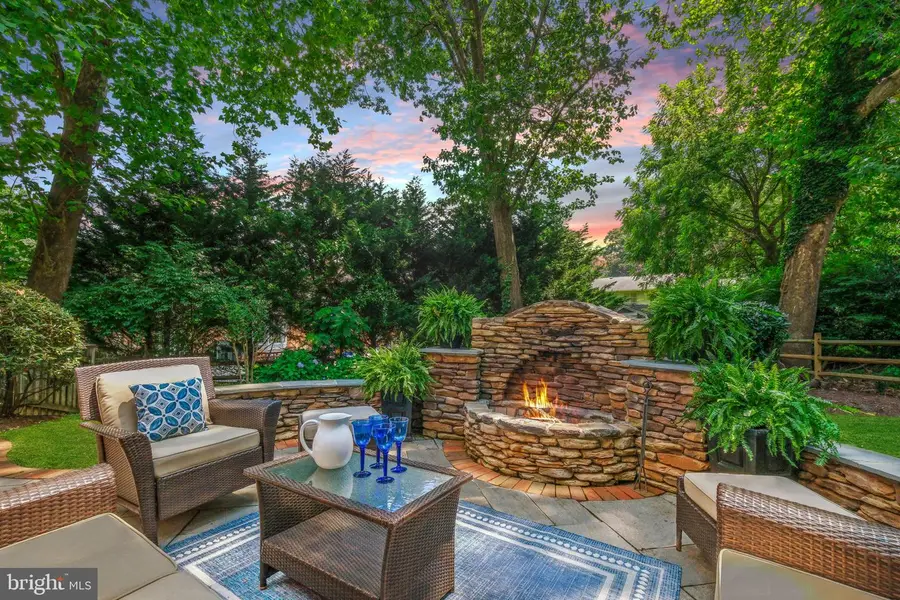
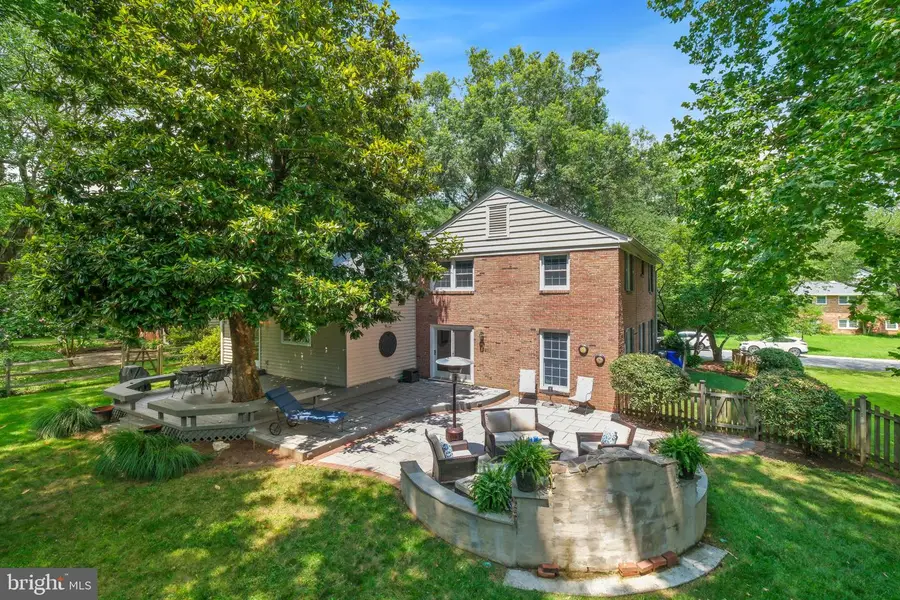
Listed by:meaghan t0bin miller
Office:long & foster real estate, inc.
MLS#:MDMC2190814
Source:BRIGHTMLS
Price summary
- Price:$1,215,000
- Price per sq. ft.:$407.58
About this home
Spacious, updated 4-bedroom, 2.5-bath brick split level home located in the highly sought-after Old Farm neighborhood. Step into a large entry foyer that leads to an expanded kitchen featuring an island, stainless steel appliances, pantry, breakfast area, skylights, recessed lights and sliding glass doors to the deck and beautifully landscaped backyard. The inviting family room includes a cozy fireplace, a formal dining room, a private office, mudroom with built-in cubbies and closets, powder room, and garage access complete the main level. Upstairs, the expansive primary suite includes a full bath and a sitting room—ideal for a home office or nursery. Three additional bedrooms share an updated hall bathroom ( 2024). The finished lower level offers recessed lighting, abundant storage, and flexible space perfect for a home gym, playroom, or recreation area, plus a dedicated laundry area. Enjoy outdoor living with a deck, patio, and built-in fire pit surrounded by mature landscaping. Optional membership to two community pools, served by award winning public schools, walk to nearby Tilden Park, and easy access to major commuter routes to downtown DC and Virginia,. White Flint metro, bus stops, shopping and dining at Pike and Rose and Park Potomac and Cabin John Park are all near by.
Hardwood Floors on Main and Upper Level refinished 2024, New Roof 2016, New Hot Water Heater 2023, Updated Anderson Windows
Contact an agent
Home facts
- Year built:1962
- Listing Id #:MDMC2190814
- Added:34 day(s) ago
- Updated:August 18, 2025 at 07:47 AM
Rooms and interior
- Bedrooms:4
- Total bathrooms:3
- Full bathrooms:2
- Half bathrooms:1
- Living area:2,981 sq. ft.
Heating and cooling
- Cooling:Central A/C
- Heating:Forced Air, Natural Gas
Structure and exterior
- Year built:1962
- Building area:2,981 sq. ft.
- Lot area:0.25 Acres
Schools
- High school:WALTER JOHNSON
- Middle school:TILDEN
- Elementary school:FARMLAND
Utilities
- Water:Public
- Sewer:Public Sewer
Finances and disclosures
- Price:$1,215,000
- Price per sq. ft.:$407.58
- Tax amount:$10,172 (2024)
New listings near 6804 Sulky Ln
- New
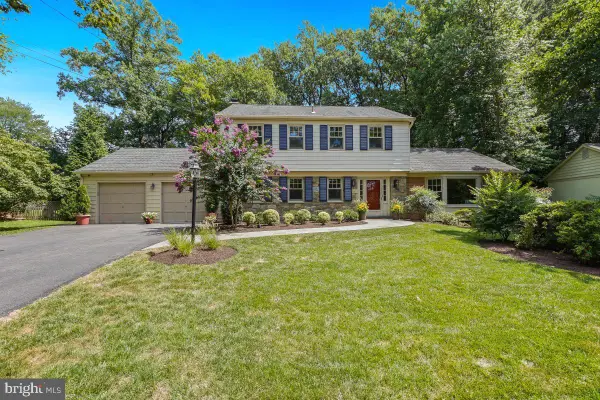 $1,395,000Active4 beds 4 baths3,363 sq. ft.
$1,395,000Active4 beds 4 baths3,363 sq. ft.11321 Marcliff Rd, NORTH BETHESDA, MD 20852
MLS# MDMC2193584Listed by: COMPASS - New
 $235,000Active1 beds 1 baths736 sq. ft.
$235,000Active1 beds 1 baths736 sq. ft.10436 Rockville Pike #202, ROCKVILLE, MD 20852
MLS# MDMC2195652Listed by: LONG & FOSTER REAL ESTATE, INC. - Open Sat, 11am to 1pm
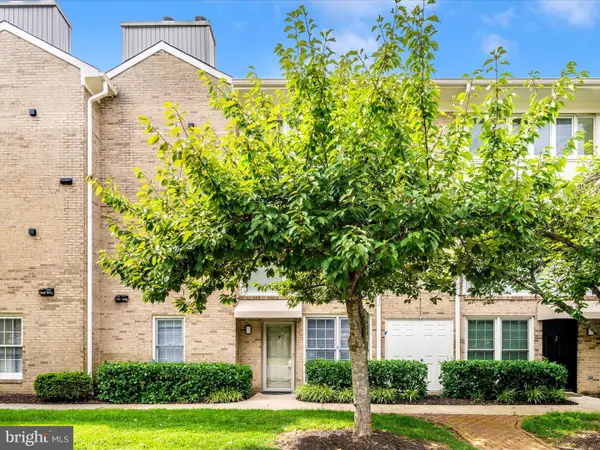 $235,900Pending1 beds 1 baths641 sq. ft.
$235,900Pending1 beds 1 baths641 sq. ft.10714 Kings Riding Way #t3-21, ROCKVILLE, MD 20852
MLS# MDMC2194924Listed by: RE/MAX REALTY PLUS - Coming Soon
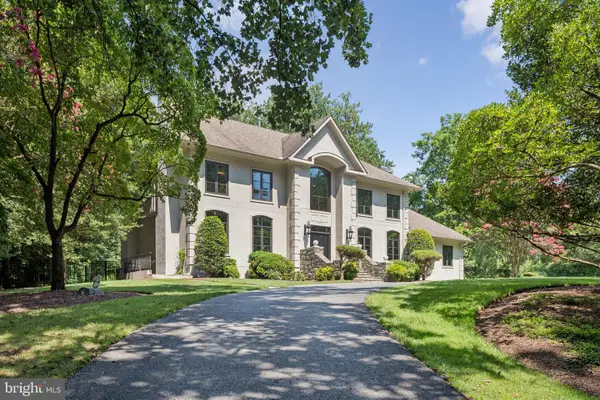 $2,350,000Coming Soon6 beds 8 baths
$2,350,000Coming Soon6 beds 8 baths11119 Arroyo Dr, NORTH BETHESDA, MD 20852
MLS# MDMC2195194Listed by: COMPASS - Coming Soon
 $475,000Coming Soon2 beds 2 baths
$475,000Coming Soon2 beds 2 baths5802 Nicholson Ln #2-901, NORTH BETHESDA, MD 20852
MLS# MDMC2195176Listed by: RLAH @PROPERTIES - Coming Soon
 $645,000Coming Soon4 beds 2 baths
$645,000Coming Soon4 beds 2 baths11513 Ashley Dr, NORTH BETHESDA, MD 20852
MLS# MDMC2195068Listed by: THE AGENCY DC - New
 $2,549,000Active5 beds 7 baths6,049 sq. ft.
$2,549,000Active5 beds 7 baths6,049 sq. ft.6931 Greyswood Rd, BETHESDA, MD 20817
MLS# MDMC2195232Listed by: TOLL MD REALTY, LLC - New
 $600,000Active4 beds 3 baths1,976 sq. ft.
$600,000Active4 beds 3 baths1,976 sq. ft.4608 Olden Rd, ROCKVILLE, MD 20852
MLS# MDMC2195098Listed by: HOUWZER, LLC - New
 $1,249,000Active4 beds 4 baths2,520 sq. ft.
$1,249,000Active4 beds 4 baths2,520 sq. ft.6220 Mazwood Rd, ROCKVILLE, MD 20852
MLS# MDMC2195024Listed by: THE AGENCY DC - New
 $1,080,000Active3 beds 4 baths2,378 sq. ft.
$1,080,000Active3 beds 4 baths2,378 sq. ft.12114 Whippoorwill Ln, ROCKVILLE, MD 20852
MLS# MDMC2194862Listed by: COMPASS
