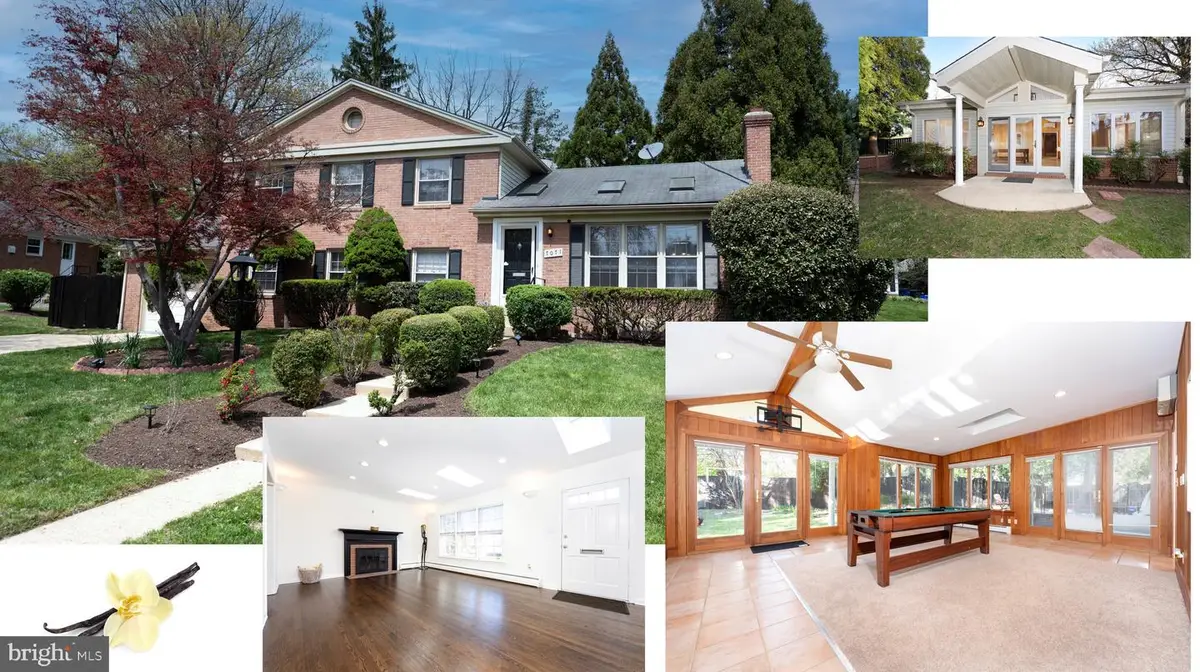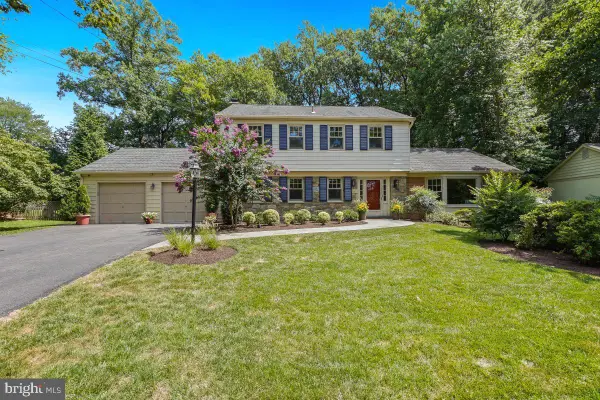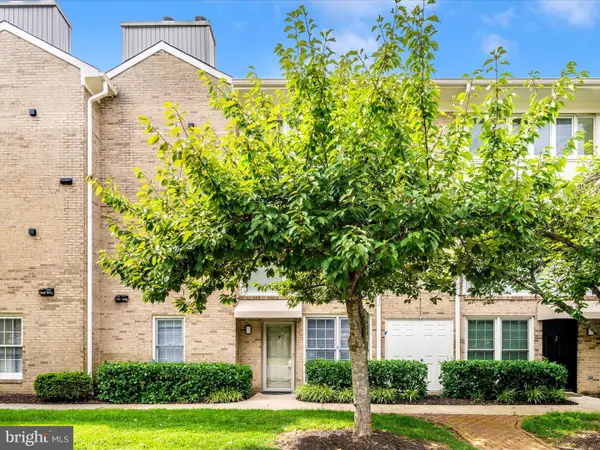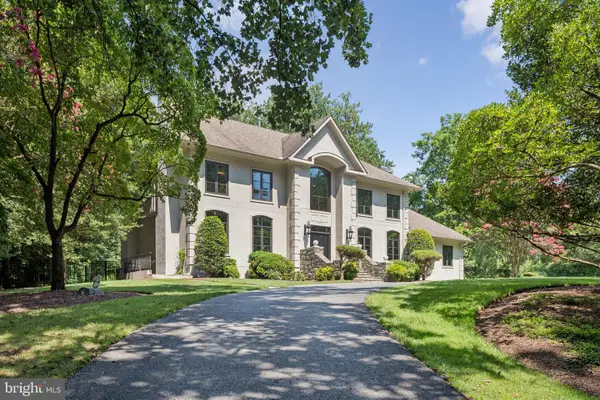7071 Wolftree Ln, NORTH BETHESDA, MD 20852
Local realty services provided by:Mountain Realty ERA Powered



Listed by:nimrod shmul
Office:realty pros
MLS#:MDMC2170926
Source:BRIGHTMLS
Price summary
- Price:$1,095,000
- Price per sq. ft.:$329.42
About this home
Best Value in Old-Farm / North Bethesda. Welcome to Your Dream Home in North Bethesda!**
Nestled in the highly sought-after Old-Farm neighborhood, this stunning home offers a perfect blend of spaciousness and brightness, with an array of exciting features designed for enjoyment and entertaining.
As you step inside, you will be captivated by the elegant formal living room, featuring newly refinished hardwood floors and a cozy wood-burning fireplace. The large windows and skylights flood the space with natural light, creating a warm and inviting atmosphere.
The kitchen is boasting beautiful granite countertops and stainless steel appliances including brand new range, dishwasher and microwave.. It flows seamlessly into a charming breakfast room on one side and a formal dining room on the other.
One of the standout features of the main level is the unique extra-large 31x18 sunroom, complete with a cathedral ceiling, skylights, large windows and an indoor heated "endless pool"—perfect for relaxation and recreation. The family room, located between the breakfast room and sunroom, features beautiful built-ins and another inviting fireplace, making it an ideal gathering spot.
The newly renovated main-level office offers luxury vinyl plank flooring, modern track lighting, and ample storage, along with easy access to the garage and a full bath.
Upstairs, you'll find four spacious bedrooms, including the primary suite with newly remodeled full bath. The additional remodeled hall bath and refinished hardwood floors enhance the overall appeal, along with convenient access to attic storage.
The fully finished lower level features a recreational room, a second den or workout or storage room, and a laundry closet.
Additional highlights of this home include a newer AC system, a new (2024) top-of-the-line Bosch boiler heating and hot water system for cozy winter warmth, fresh paint throughout, and some brand-new stainless steel appliances, fenced in backyard with refinished freshly stained fence, and a storage shed.
The location is unbeatable! Just a short walk to the trail leading to the Old Farm Swim and Paddle Club, and within minutes of North Bethesda's vibrant center, you'll have access to fantastic dining, entertainment, and shopping options, including Pike & Rose.
Don't miss the chance to make this beautiful home yours!
Contact an agent
Home facts
- Year built:1962
- Listing Id #:MDMC2170926
- Added:151 day(s) ago
- Updated:August 18, 2025 at 07:47 AM
Rooms and interior
- Bedrooms:4
- Total bathrooms:3
- Full bathrooms:3
- Living area:3,324 sq. ft.
Heating and cooling
- Cooling:Central A/C, Wall Unit, Zoned
- Heating:Baseboard - Hot Water, Electric, Heat Pump(s), Natural Gas, Zoned
Structure and exterior
- Year built:1962
- Building area:3,324 sq. ft.
- Lot area:0.25 Acres
Schools
- High school:WALTER JOHNSON
- Middle school:TILDEN
- Elementary school:FARMLAND
Utilities
- Water:Public
- Sewer:Public Sewer
Finances and disclosures
- Price:$1,095,000
- Price per sq. ft.:$329.42
- Tax amount:$10,520 (2024)
New listings near 7071 Wolftree Ln
- New
 $1,395,000Active4 beds 4 baths3,363 sq. ft.
$1,395,000Active4 beds 4 baths3,363 sq. ft.11321 Marcliff Rd, NORTH BETHESDA, MD 20852
MLS# MDMC2193584Listed by: COMPASS - New
 $235,000Active1 beds 1 baths736 sq. ft.
$235,000Active1 beds 1 baths736 sq. ft.10436 Rockville Pike #202, ROCKVILLE, MD 20852
MLS# MDMC2195652Listed by: LONG & FOSTER REAL ESTATE, INC. - Open Sat, 11am to 1pm
 $235,900Pending1 beds 1 baths641 sq. ft.
$235,900Pending1 beds 1 baths641 sq. ft.10714 Kings Riding Way #t3-21, ROCKVILLE, MD 20852
MLS# MDMC2194924Listed by: RE/MAX REALTY PLUS - Coming Soon
 $2,350,000Coming Soon6 beds 8 baths
$2,350,000Coming Soon6 beds 8 baths11119 Arroyo Dr, NORTH BETHESDA, MD 20852
MLS# MDMC2195194Listed by: COMPASS - Coming Soon
 $475,000Coming Soon2 beds 2 baths
$475,000Coming Soon2 beds 2 baths5802 Nicholson Ln #2-901, NORTH BETHESDA, MD 20852
MLS# MDMC2195176Listed by: RLAH @PROPERTIES - Coming Soon
 $645,000Coming Soon4 beds 2 baths
$645,000Coming Soon4 beds 2 baths11513 Ashley Dr, NORTH BETHESDA, MD 20852
MLS# MDMC2195068Listed by: THE AGENCY DC - New
 $2,549,000Active5 beds 7 baths6,049 sq. ft.
$2,549,000Active5 beds 7 baths6,049 sq. ft.6931 Greyswood Rd, BETHESDA, MD 20817
MLS# MDMC2195232Listed by: TOLL MD REALTY, LLC - New
 $600,000Active4 beds 3 baths1,976 sq. ft.
$600,000Active4 beds 3 baths1,976 sq. ft.4608 Olden Rd, ROCKVILLE, MD 20852
MLS# MDMC2195098Listed by: HOUWZER, LLC - New
 $1,249,000Active4 beds 4 baths2,520 sq. ft.
$1,249,000Active4 beds 4 baths2,520 sq. ft.6220 Mazwood Rd, ROCKVILLE, MD 20852
MLS# MDMC2195024Listed by: THE AGENCY DC - New
 $1,080,000Active3 beds 4 baths2,378 sq. ft.
$1,080,000Active3 beds 4 baths2,378 sq. ft.12114 Whippoorwill Ln, ROCKVILLE, MD 20852
MLS# MDMC2194862Listed by: COMPASS
