90 Pine Cone Dr, North East, MD 21901
Local realty services provided by:ERA Cole Realty
90 Pine Cone Dr,North East, MD 21901
$399,999
- 3 Beds
- 4 Baths
- 1,979 sq. ft.
- Single family
- Active
Listed by:kara chapman
Office:remax vision
MLS#:MDCC2018584
Source:BRIGHTMLS
Price summary
- Price:$399,999
- Price per sq. ft.:$202.12
About this home
Listed Below Pre-List Appraised Value! Welcome Home to Montgomery Oaks! Skip the long wait for construction - move into a newer home today! As you arrive, you’re welcomed by freshly installed front landscaping. Step into a bright and inviting first level, where luxury vinyl flooring flows seamlessly throughout. The open-concept layout perfectly blends a spacious living room with a modern kitchen showcasing upgraded countertops, a sit-up island ideal for casual dining, and a welcoming eating area. A convenient half bath and direct access to the oversized 2-car garage add to the functionality. Upstairs, retreat to the primary suite, featuring a generous walk-in closet and a full bath with a beautifully tiled walk-in shower and sleek glass doors. Two additional, spacious bedrooms boast ample closet space and stylish ceiling fans, offering both comfort and functionality. The second full upstairs bath is beautifully appointed with a tiled tub/shower combination, perfect for unwinding after a long day. The laundry area is conveniently located on the upper level, keeping chores close to the bedrooms and making laundry day a breeze. The fully finished basement expands your living options, featuring a third full bath with a beautifully tiled tub/shower. With its egress window, this versatile space could easily serve as an additional bedroom, guest suite, or home office. Step out back to enjoy a newly installed 5' x 8' deck—perfect for relaxing or entertaining. Perfectly situated near commuter routes 40 and 95, this home offers effortless access to shopping, dining, and the charming, water-oriented lifestyle of North East and Perryville. It’s a location that truly delivers convenience, charm, and endless possibilities. Schedule your private tour today!
Contact an agent
Home facts
- Year built:2021
- Listing ID #:MDCC2018584
- Added:46 day(s) ago
- Updated:October 06, 2025 at 01:37 PM
Rooms and interior
- Bedrooms:3
- Total bathrooms:4
- Full bathrooms:3
- Half bathrooms:1
- Living area:1,979 sq. ft.
Heating and cooling
- Cooling:Central A/C
- Heating:90% Forced Air, Propane - Leased
Structure and exterior
- Roof:Architectural Shingle
- Year built:2021
- Building area:1,979 sq. ft.
- Lot area:0.21 Acres
Utilities
- Water:Public
- Sewer:Private Sewer
Finances and disclosures
- Price:$399,999
- Price per sq. ft.:$202.12
- Tax amount:$3,443 (2024)
New listings near 90 Pine Cone Dr
- Coming Soon
 $515,000Coming Soon-- beds 1 baths
$515,000Coming Soon-- beds 1 baths374 Bay Club Pkwy, NORTH EAST, MD 21901
MLS# MDCC2019288Listed by: INTEGRITY REAL ESTATE - New
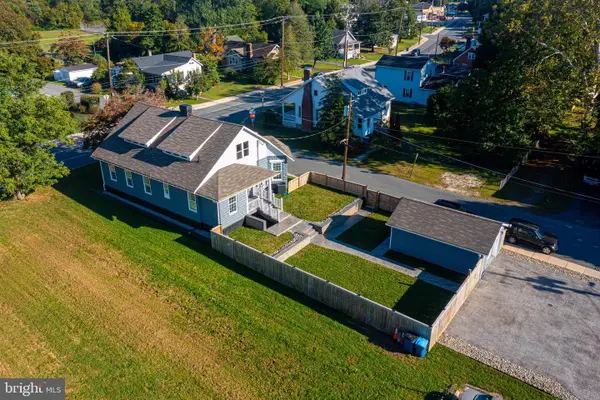 $800,000Active6 beds 4 baths3,765 sq. ft.
$800,000Active6 beds 4 baths3,765 sq. ft.15 S Mauldin Ave, NORTH EAST, MD 21901
MLS# MDCC2019280Listed by: HOMEOWNERS REAL ESTATE - New
 $295,000Active3 beds 1 baths1,044 sq. ft.
$295,000Active3 beds 1 baths1,044 sq. ft.10 Trail Wood Ct, NORTH EAST, MD 21901
MLS# MDCC2018434Listed by: RE/MAX 1ST CHOICE - MIDDLETOWN - New
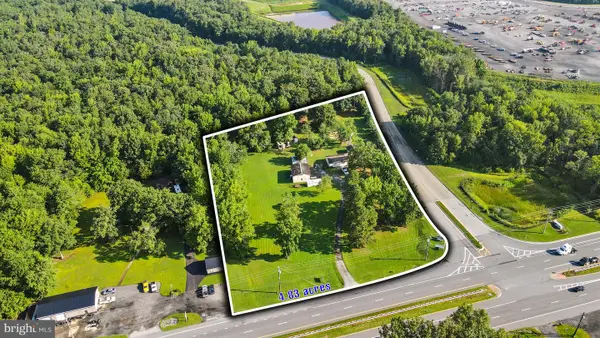 $1,500,000Active4.83 Acres
$1,500,000Active4.83 Acres3395 Pulaski Hwy, NORTH EAST, MD 21901
MLS# MDCC2019268Listed by: PATTERSON-SCHWARTZ REAL ESTATE - Coming Soon
 $217,900Coming Soon3 beds 2 baths
$217,900Coming Soon3 beds 2 baths21 Mahogany Dr, NORTH EAST, MD 21901
MLS# MDCC2019194Listed by: EXIT PREFERRED REALTY, LLC - New
 $289,804Active3 beds 4 baths1,440 sq. ft.
$289,804Active3 beds 4 baths1,440 sq. ft.51 Hickory Dr Ne #51, NORTH EAST, MD 21901
MLS# MDCC2019264Listed by: RE/MAX GALAXY - New
 $515,000Active4 beds 3 baths2,594 sq. ft.
$515,000Active4 beds 3 baths2,594 sq. ft.18 Chip Shot Ct, NORTH EAST, MD 21901
MLS# MDCC2019258Listed by: REMAX VISION - New
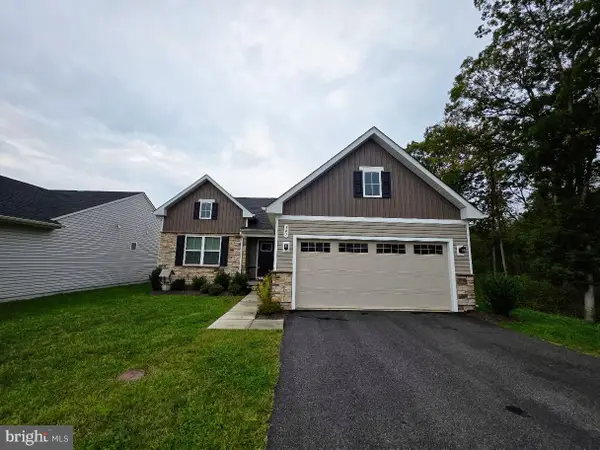 $349,900Active3 beds 2 baths1,736 sq. ft.
$349,900Active3 beds 2 baths1,736 sq. ft.347 W Calvert Xing, NORTH EAST, MD 21901
MLS# MDCC2019248Listed by: INTEGRITY REAL ESTATE - New
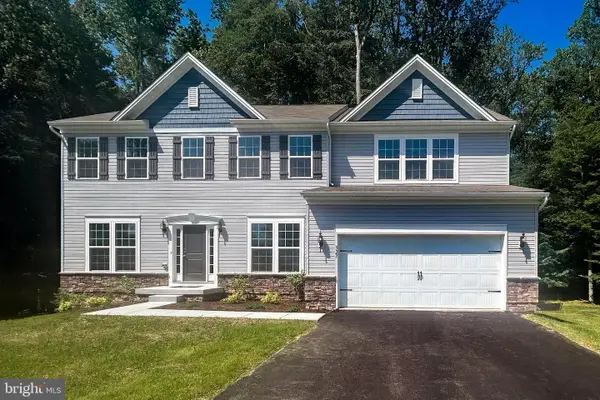 $564,888Active4 beds 3 baths2,730 sq. ft.
$564,888Active4 beds 3 baths2,730 sq. ft.327 Barney Ct, NORTH EAST, MD 21901
MLS# MDCC2019260Listed by: GREGG TEAM REALTY - New
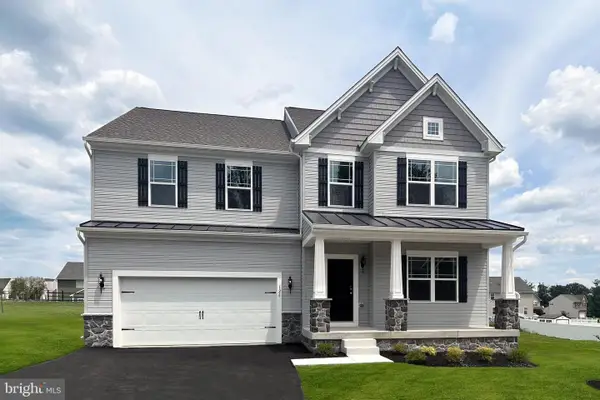 $599,888Active4 beds 3 baths2,786 sq. ft.
$599,888Active4 beds 3 baths2,786 sq. ft.128 Fred Dr, NORTH EAST, MD 21901
MLS# MDCC2019256Listed by: GREGG TEAM REALTY
