9516 Odelton Ct, LAUREL, MD 20723
Local realty services provided by:ERA Martin Associates
Listed by:jay j fischetti
Office:keller williams realty centre
MLS#:MDHW2057022
Source:BRIGHTMLS
Price summary
- Price:$600,000
- Price per sq. ft.:$236.87
- Monthly HOA dues:$17.75
About this home
You do not want to miss this 5 bedroom 3 full 1 half bath remodeled 2 car garage Home, Hardwood Floors have just been professionally refinished August 2025 (main floor,stairs and upstairs hallway) KItchen cabinets and countertops have been upgraded along with stainless steel appliances .(February 2023) Main two levels of the home were just painted (August 2025) Separate Dining , Living Room and Family room with fireplace . 4 bedrooms upstairs with Cathedral Ceilings in the Primary Bedroom and Huge Primary Bath with separate shower and jacuzzi jet soaking tub . Lower level re-finished(2021) with a Recreation Room and another room that can be the 5th bedroom. and with Full Bath in the lower level could make a great in law suite. TELSA Charging station Port in Gaarge ..Roof was replaced (2022) HVAC replaced (2021)Walk out kitchen onto Trex deck and access the Fully fenced in Private backyard.. Concrete sidewalk and large pad outback was poured (2023) Powder Room on main level redone (2019) Oversized driveway allows for 5 cars to fit well to go along with 2 additional spots in garage
Contact an agent
Home facts
- Year built:1998
- Listing ID #:MDHW2057022
- Added:40 day(s) ago
- Updated:September 16, 2025 at 07:26 AM
Rooms and interior
- Bedrooms:5
- Total bathrooms:4
- Full bathrooms:3
- Half bathrooms:1
- Living area:2,533 sq. ft.
Heating and cooling
- Cooling:Central A/C
- Heating:Forced Air, Natural Gas
Structure and exterior
- Year built:1998
- Building area:2,533 sq. ft.
- Lot area:0.2 Acres
Schools
- High school:HAMMOND
- Middle school:PATUXENT VALLEY
- Elementary school:FOREST RIDGE
Utilities
- Water:Public
- Sewer:Public Sewer
Finances and disclosures
- Price:$600,000
- Price per sq. ft.:$236.87
- Tax amount:$7,906 (2024)
New listings near 9516 Odelton Ct
- Coming SoonOpen Sat, 12 to 2pm
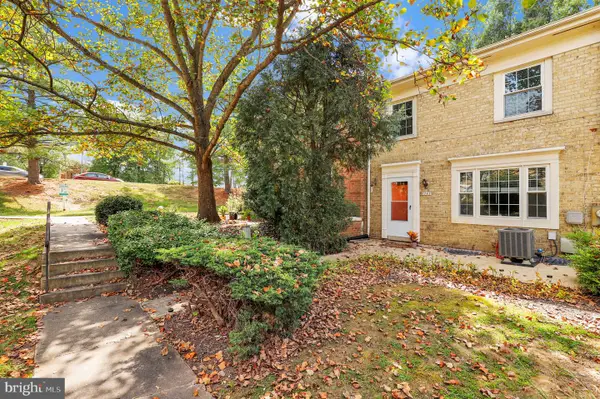 $305,000Coming Soon2 beds 2 baths
$305,000Coming Soon2 beds 2 baths9767 Whiskey Run, LAUREL, MD 20723
MLS# MDHW2059646Listed by: REDFIN CORP - New
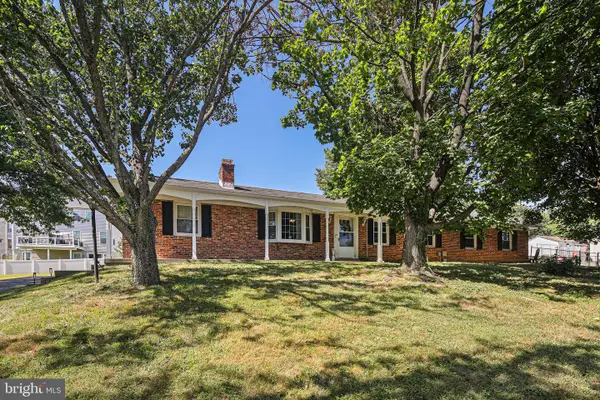 $674,900Active6 beds 4 baths4,730 sq. ft.
$674,900Active6 beds 4 baths4,730 sq. ft.9216 Bryant Ave, LAUREL, MD 20723
MLS# MDHW2059592Listed by: KELLER WILLIAMS SELECT REALTORS OF ANNAPOLIS - Coming SoonOpen Sat, 1 to 3pm
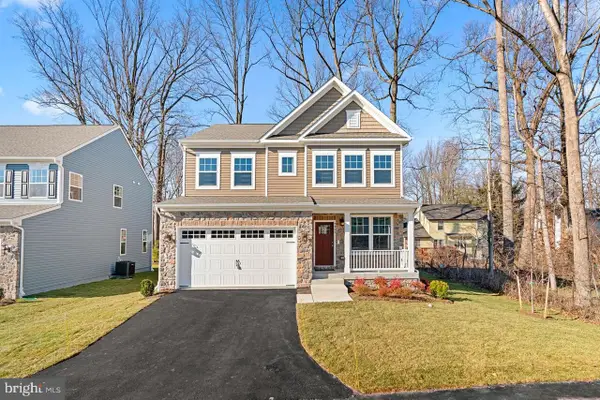 $850,000Coming Soon6 beds 4 baths
$850,000Coming Soon6 beds 4 baths9422 Fairview Ave, LAUREL, MD 20723
MLS# MDHW2059534Listed by: MARYLAND REAL ESTATE NETWORK - New
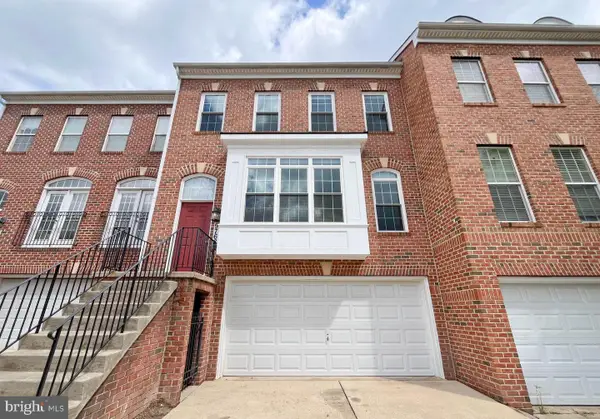 $639,000Active3 beds 3 baths2,977 sq. ft.
$639,000Active3 beds 3 baths2,977 sq. ft.9768 Evening Bird Ln, LAUREL, MD 20723
MLS# MDHW2059536Listed by: NBI REALTY LLC - Open Sat, 1 to 3pmNew
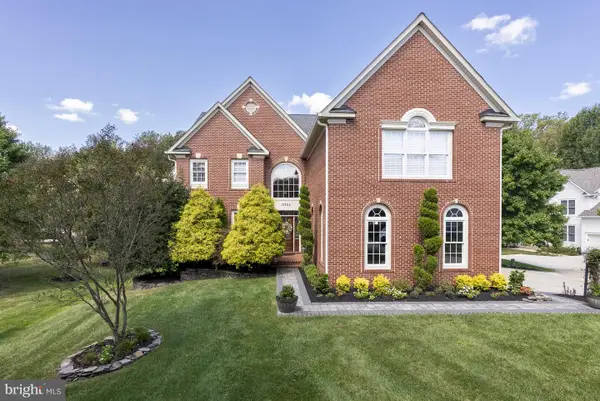 $1,350,000Active6 beds 5 baths6,468 sq. ft.
$1,350,000Active6 beds 5 baths6,468 sq. ft.10205 Deep Skies Dr, LAUREL, MD 20723
MLS# MDHW2059510Listed by: WASHINGTON FINE PROPERTIES - New
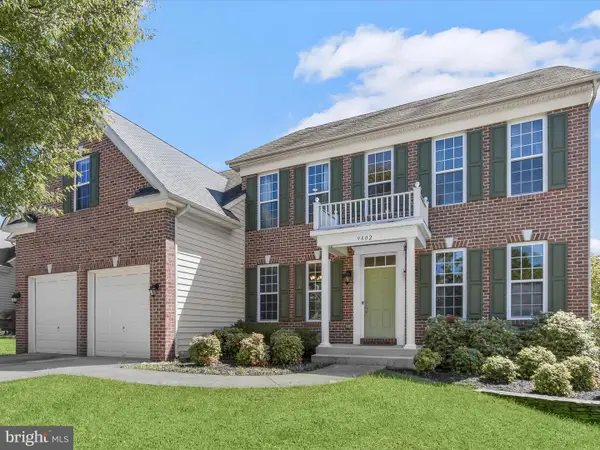 $975,000Active6 beds 5 baths4,965 sq. ft.
$975,000Active6 beds 5 baths4,965 sq. ft.9802 Shaded Day, LAUREL, MD 20723
MLS# MDHW2059396Listed by: NORTHROP REALTY  $495,000Pending4 beds 4 baths2,190 sq. ft.
$495,000Pending4 beds 4 baths2,190 sq. ft.9253 Brewington Ln, LAUREL, MD 20723
MLS# MDHW2058438Listed by: LONG & FOSTER REAL ESTATE, INC.- Coming SoonOpen Sat, 1 to 3pm
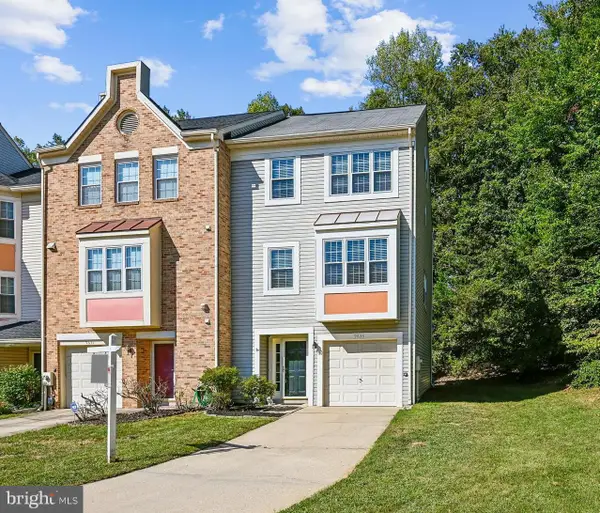 $450,000Coming Soon4 beds 3 baths
$450,000Coming Soon4 beds 3 baths9633 Hadleigh Ct, LAUREL, MD 20723
MLS# MDHW2059344Listed by: RLAH @PROPERTIES - New
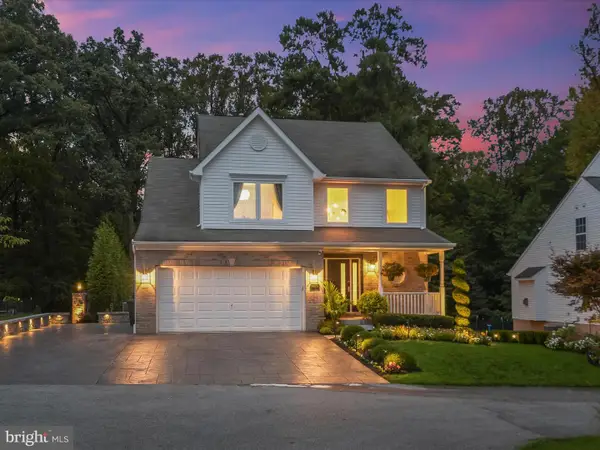 $930,000Active4 beds 4 baths2,806 sq. ft.
$930,000Active4 beds 4 baths2,806 sq. ft.9876 Lyon Ave, LAUREL, MD 20723
MLS# MDHW2059248Listed by: NORTHROP REALTY - Coming Soon
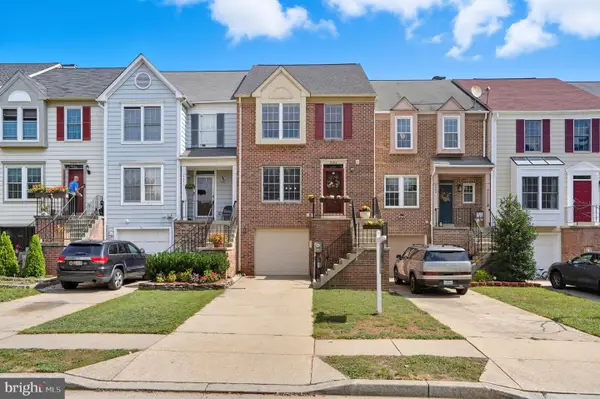 $434,990Coming Soon3 beds 4 baths
$434,990Coming Soon3 beds 4 baths9353 Kendal Cir, LAUREL, MD 20723
MLS# MDHW2059358Listed by: EXP REALTY, LLC
