1 Turley Ct, NORTH POTOMAC, MD 20878
Local realty services provided by:ERA Central Realty Group
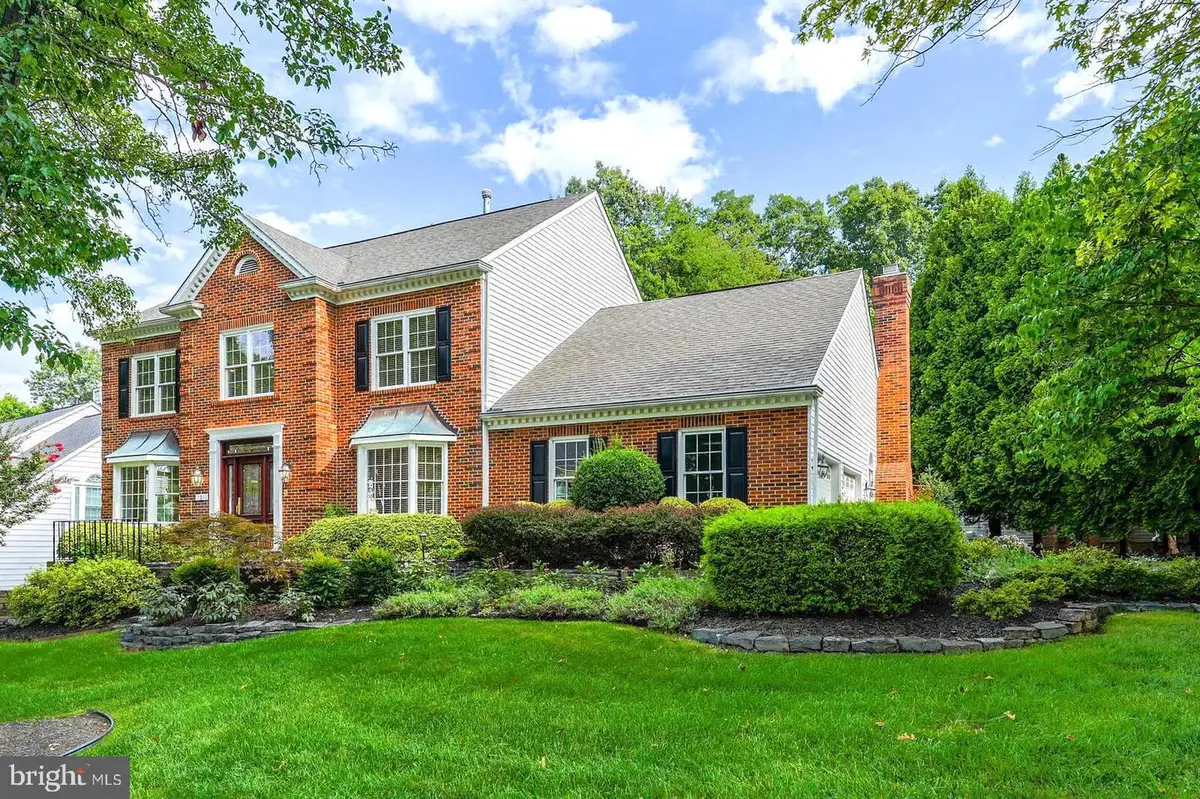


Listed by:michael t mcdermitt
Office:long & foster real estate, inc.
MLS#:MDMC2190618
Source:BRIGHTMLS
Price summary
- Price:$1,100,000
- Price per sq. ft.:$329.34
- Monthly HOA dues:$88
About this home
THIS STATELY BRICK-FRONT 5 BEDROOM, 3.5 BATH COLONIAL IS A CORNERSTONE OF THE NEIGHBORHOOD! Located on the corner lot of a cul-de-sac in the highly desirable Potomac Grove community. Nine-foot ceilings, eight-foot doorways, and large double-pane windows are just the beginning of the unique upgraded features this home has to offer. Within its 3 levels, this home offers over 5,000 total square feet of space! ENTER INTO THE MAIN FLOOR with its beautiful two-story entry foyer, formal living room and dining room, gourmet kitchen with breakfast nook and two-story vaulted ceiling family room. Featuring custom crown, picture frames and chair moldings - using real wood installed by highly-skilled craftsmen and this is just the start! ALWAYS THE CORE OF ANY HOME, the thoughtfully designed kitchen screams Gourmet. Featuring upscale Dacor appliances including a six-burner gas stove top, double wall ovens, microwave, Bosch dishwasher, and a Sub-Zero refrigerator. Not to forget a wine/soda under-cabinet refrigerator, granite counters, maple wood cabinets, and a large center island. Completing this space is a roomy eat-in dining space. THE KITCHEN OPENS TO an inviting 2-story family room with vaulted ceilings, two skylights, and a gas fireplace - which can be converted to wood. Also on the main level, the HOME OFFICE/LIBRARY features a full wall of built-in bookcases, a beautiful bay window, and frosted glass French doors. This could also be used as a fifth bedroom - a main-level bedroom! THIS ENTIRE MAIN LEVEL boasts hardwood floors and sparkles with an abundance of natural light - it is a perfect set-up for tasteful entertaining! Nestled in the middle of the main level is a half-bath, private full laundry room, and access to the oversized side-entry two-car garage. FOUR SETS OF FRENCH DOORS line the back of the house with doors opening to an expansive rear deck - perfect for grilling and relaxing.
THE UPPER LEVEL hosts 4 bedrooms and 3 full bathrooms (two are ensuite). The spacious primary bedroom features a vaulted ceiling and a very-large walk-in closet - complete with built-in drawers and racks. The spa-like bathroom features quartz countertops, double-sink vanity, heated floor, plenty of additional drawers and counter space including a built-in seat, and oversized walk-in shower. Crowned by a vaulted ceiling with two skylights - MAKE IT YOUR OWN PERSONAL OASIS.! The BASEMENT has a level-walkout to the backyard. This area is open and ready for the new owners' creative addition. There is already rough-in plumbing for a bathroom. THE PROFESSIONALLY LANDSCAPED EXTERIOR
features terraced beds and lovely mature shade trees. BEYOND THE PROPERTY, you will find a large variety of restaurants and shops, access to key commuter routes, nearby schools, parks, and recreational amenities. Offering quality construction and thoughtful design, this home will not sit on the market for long. COME SEE THIS WONDERFUL HOME SOON - AND BE PREPARED TO MAKE IT YOUR OWN! [Floor Plans Included in Photo Section] [Interactive Floor Plans in Virtual Tours Section]
Contact an agent
Home facts
- Year built:1989
- Listing Id #:MDMC2190618
- Added:19 day(s) ago
- Updated:August 18, 2025 at 07:47 AM
Rooms and interior
- Bedrooms:5
- Total bathrooms:4
- Full bathrooms:3
- Half bathrooms:1
- Living area:3,340 sq. ft.
Heating and cooling
- Cooling:Ceiling Fan(s), Central A/C, Programmable Thermostat
- Heating:Forced Air, Natural Gas, Programmable Thermostat
Structure and exterior
- Year built:1989
- Building area:3,340 sq. ft.
- Lot area:0.27 Acres
Schools
- High school:QUINCE ORCHARD
- Middle school:RIDGEVIEW
- Elementary school:JONES LANE
Utilities
- Water:Public
- Sewer:Public Sewer
Finances and disclosures
- Price:$1,100,000
- Price per sq. ft.:$329.34
- Tax amount:$8,961 (2024)
New listings near 1 Turley Ct
- New
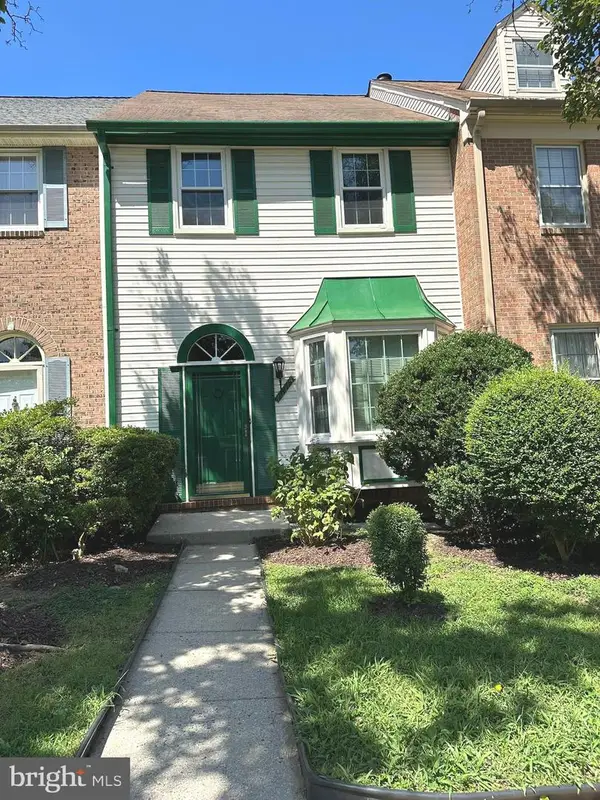 $695,000Active3 beds 4 baths1,422 sq. ft.
$695,000Active3 beds 4 baths1,422 sq. ft.10314 Nolan Dr, ROCKVILLE, MD 20850
MLS# MDMC2194170Listed by: A THRU Z REALTY - Coming Soon
 $530,000Coming Soon3 beds 3 baths
$530,000Coming Soon3 beds 3 baths13842 Grey Colt Dr, GAITHERSBURG, MD 20878
MLS# MDMC2195670Listed by: EXP REALTY, LLC - Open Sun, 1 to 3pmNew
 $890,000Active4 beds 5 baths2,176 sq. ft.
$890,000Active4 beds 5 baths2,176 sq. ft.13802 Lambertina Pl, ROCKVILLE, MD 20850
MLS# MDMC2195576Listed by: SAMSON PROPERTIES - New
 $569,900Active3 beds 4 baths1,920 sq. ft.
$569,900Active3 beds 4 baths1,920 sq. ft.14032 Great Notch Ter, NORTH POTOMAC, MD 20878
MLS# MDMC2194596Listed by: UNITED REALTY, INC. - New
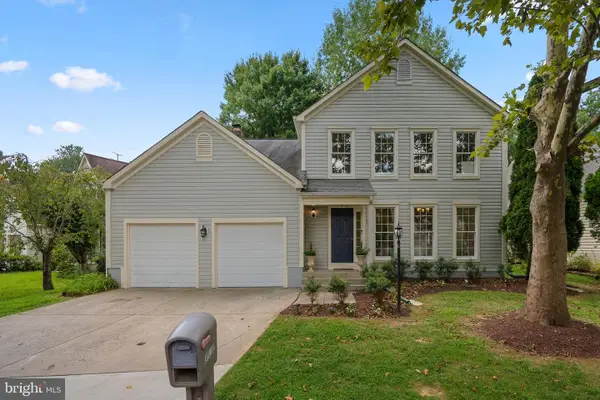 $949,000Active4 beds 4 baths2,856 sq. ft.
$949,000Active4 beds 4 baths2,856 sq. ft.11916 Appaloosa Way, NORTH POTOMAC, MD 20878
MLS# MDMC2195206Listed by: COMPASS - Coming Soon
 $869,900Coming Soon4 beds 4 baths
$869,900Coming Soon4 beds 4 baths12217 Pissaro Dr, GAITHERSBURG, MD 20878
MLS# MDMC2195318Listed by: YANOMAX REALTY, LLC 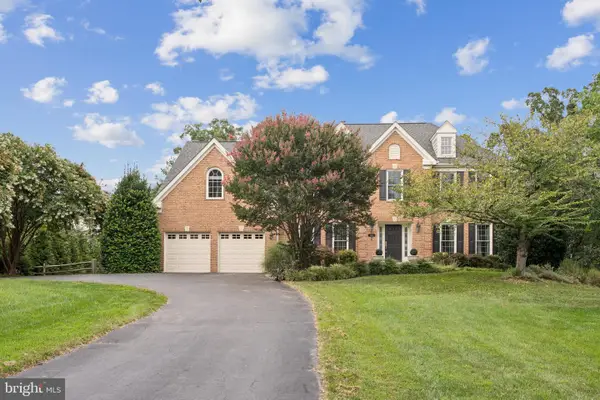 $1,425,000Pending4 beds 5 baths5,371 sq. ft.
$1,425,000Pending4 beds 5 baths5,371 sq. ft.14117 Forest Ridge Dr, NORTH POTOMAC, MD 20878
MLS# MDMC2195170Listed by: RE/MAX REALTY SERVICES- Coming Soon
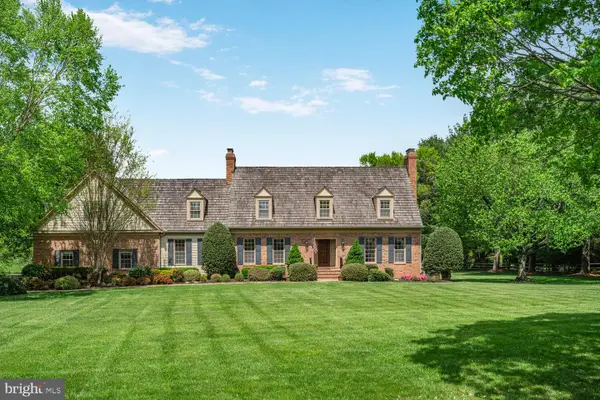 $1,800,000Coming Soon7 beds 6 baths
$1,800,000Coming Soon7 beds 6 baths13510 Stonebarn, NORTH POTOMAC, MD 20878
MLS# MDMC2194780Listed by: COMPASS 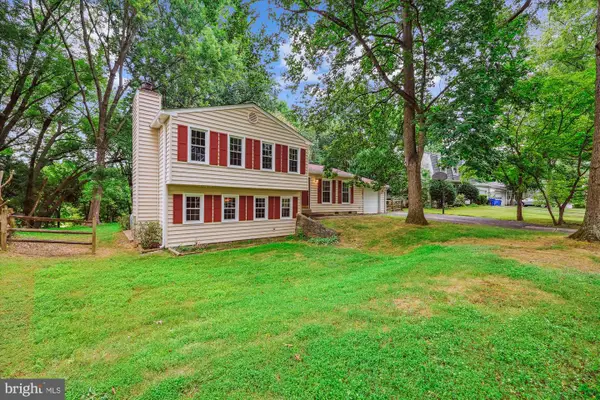 $625,000Pending3 beds 2 baths1,485 sq. ft.
$625,000Pending3 beds 2 baths1,485 sq. ft.14921 Joshua Tree Rd, GAITHERSBURG, MD 20878
MLS# MDMC2194488Listed by: RE/MAX REALTY CENTRE, INC.- Coming Soon
 $775,000Coming Soon3 beds 3 baths
$775,000Coming Soon3 beds 3 baths5 Winesap Ct, GAITHERSBURG, MD 20878
MLS# MDMC2194272Listed by: LONG & FOSTER REAL ESTATE, INC.
