11200 Trippon Ct, NORTH POTOMAC, MD 20878
Local realty services provided by:ERA Valley Realty
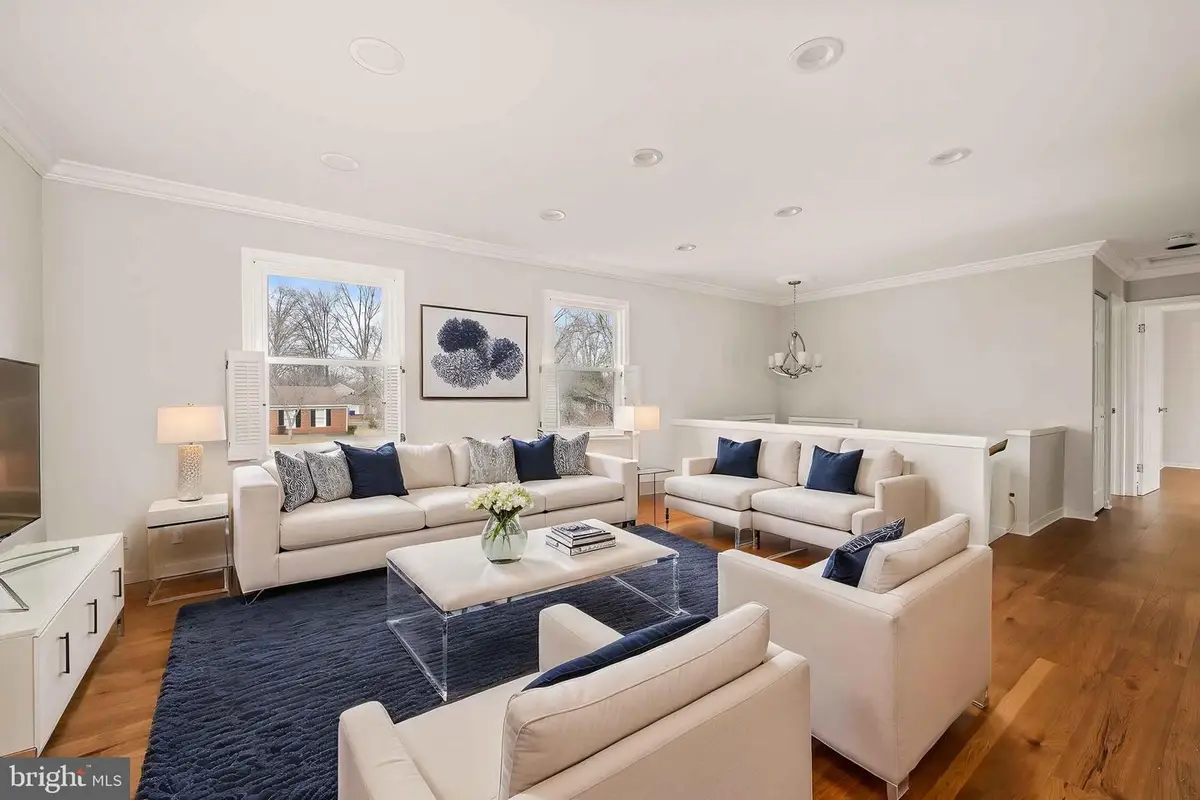

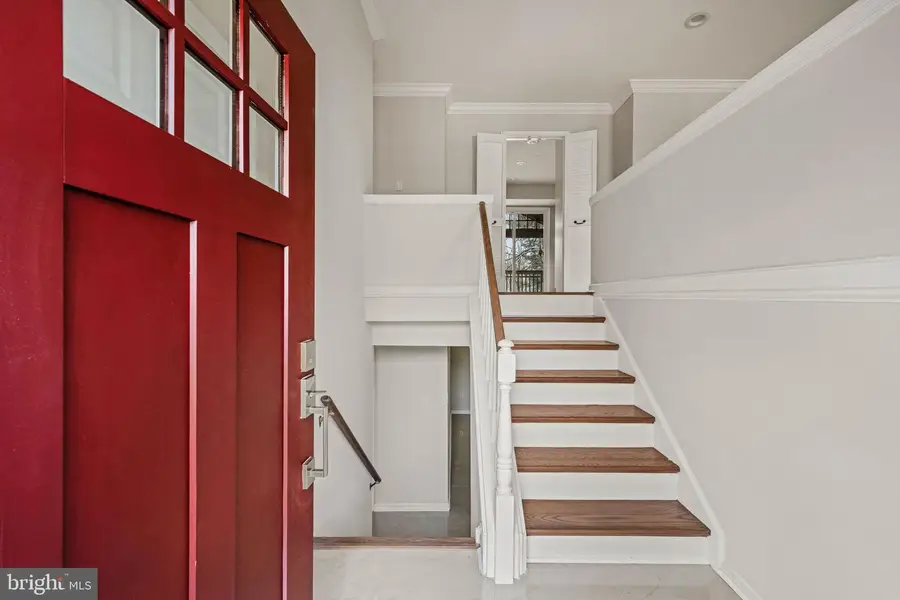
11200 Trippon Ct,NORTH POTOMAC, MD 20878
$799,000
- 4 Beds
- 2 Baths
- 1,852 sq. ft.
- Single family
- Active
Listed by:jennifer k chung
Office:the agency dc
MLS#:MDMC2184886
Source:BRIGHTMLS
Price summary
- Price:$799,000
- Price per sq. ft.:$431.43
- Monthly HOA dues:$15.67
About this home
Incredible new price. OVER 200K in RECENT MAJOR IMPROVEMENTS.
Welcome to this top to bottom renovated home within the coveted Westleigh community. This serene residence offers 4 bedrooms, 2 baths, and a garage perfectly situated on a .27 acre corner lot. This meticulously cared for home with updates throughout, has a seamless flow ideal for entertaining as well as a thoughtful living space.
The upper level with 7 INCH wide hardwood floors throughout features an open floor plan. The custom updated kitchen with designer backsplash and stainless steel appliances opens to the dining room. French doors lead to the sizable deck with pergola perfect for entertaining. A sun filled living room, two bedrooms and a full bathroom complete this floor.
The fully finished lower level features two bedrooms, a full bathroom, laundry room, and a spacious recreation area with a wall of windows and a fireplace. There is walk out access to the sizable concrete patio and expansive backyard. This home has a garage and a parking pad adjacent. Owners replaced oil heating for natural gas.
HOME IMPROVEMENTS INCLUDE:
Extensive kitchen remodel ( 2019 ) with 800 CFM Range Hood, designer backsplash, high end soft close cabinetry, new appliances ( 2024).... new roof and gutters ( 2019 ) ...concrete rear patio ( 2021) ... bathrooms remodeled with dual marble sinks and custom tile ( 2019 )...HVAC Lennox 3 ton capacity ( 2023 )... 7 inch hardwood plank ( 2024)... Updated electrical to include wiring, light fixtures, recessed lights, switches/dimmers/USB ports ( 2024)... all windows replaced ( 2019) ... Fresh paint and finishings ( 2024)...
All new interior (15 total ) and exterior doors ( French & sliding doors ) and garage door ( smart quiet ) replaced ( 2024)...Tile flooring ( 2023) ... Italian stone fireplace ( 2024 ) .. Finished utility room and garage (2024) .
Westleigh is a desirable neighborhood in the WOOTON high school district. Conveniently located to major commuter routes 200/270/495 and Shady Grove Metro Station, with area amenities in abundance; from recreation, restaurants and retail in Rio, Crown and Kentlands.
This move in ready home on a corner lot, in the heart of North Potomac offers the perfect blend of tranquility and convenience.
Contact an agent
Home facts
- Year built:1975
- Listing Id #:MDMC2184886
- Added:72 day(s) ago
- Updated:August 18, 2025 at 02:48 PM
Rooms and interior
- Bedrooms:4
- Total bathrooms:2
- Full bathrooms:2
- Living area:1,852 sq. ft.
Heating and cooling
- Cooling:Central A/C
- Heating:Central, Electric, Heat Pump(s)
Structure and exterior
- Roof:Shingle
- Year built:1975
- Building area:1,852 sq. ft.
- Lot area:0.27 Acres
Schools
- High school:THOMAS S. WOOTTON
- Middle school:ROBERT FROST
- Elementary school:DUFIEF
Utilities
- Water:Public
- Sewer:Public Sewer
Finances and disclosures
- Price:$799,000
- Price per sq. ft.:$431.43
- Tax amount:$6,527 (2024)
New listings near 11200 Trippon Ct
- New
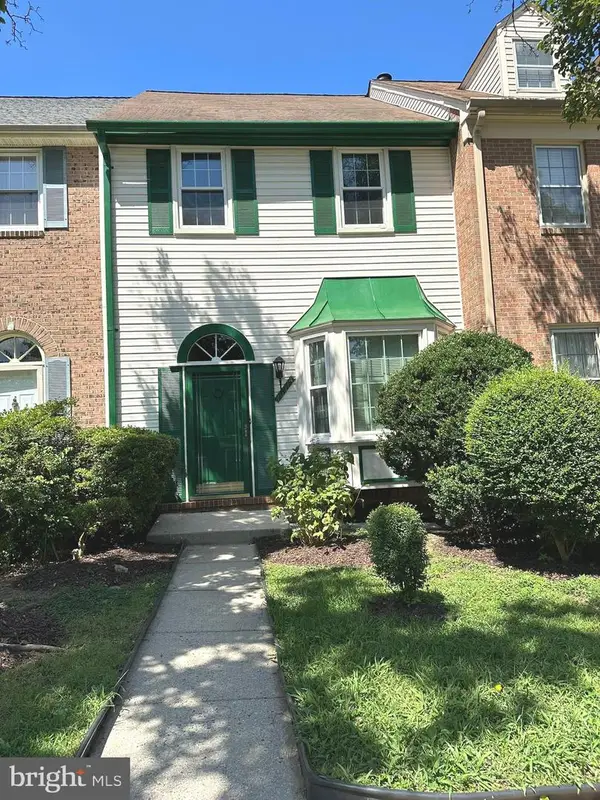 $695,000Active3 beds 4 baths1,422 sq. ft.
$695,000Active3 beds 4 baths1,422 sq. ft.10314 Nolan Dr, ROCKVILLE, MD 20850
MLS# MDMC2194170Listed by: A THRU Z REALTY - Coming Soon
 $530,000Coming Soon3 beds 3 baths
$530,000Coming Soon3 beds 3 baths13842 Grey Colt Dr, GAITHERSBURG, MD 20878
MLS# MDMC2195670Listed by: EXP REALTY, LLC - Open Sun, 1 to 3pmNew
 $890,000Active4 beds 5 baths2,176 sq. ft.
$890,000Active4 beds 5 baths2,176 sq. ft.13802 Lambertina Pl, ROCKVILLE, MD 20850
MLS# MDMC2195576Listed by: SAMSON PROPERTIES - New
 $569,900Active3 beds 4 baths1,920 sq. ft.
$569,900Active3 beds 4 baths1,920 sq. ft.14032 Great Notch Ter, NORTH POTOMAC, MD 20878
MLS# MDMC2194596Listed by: UNITED REALTY, INC. - New
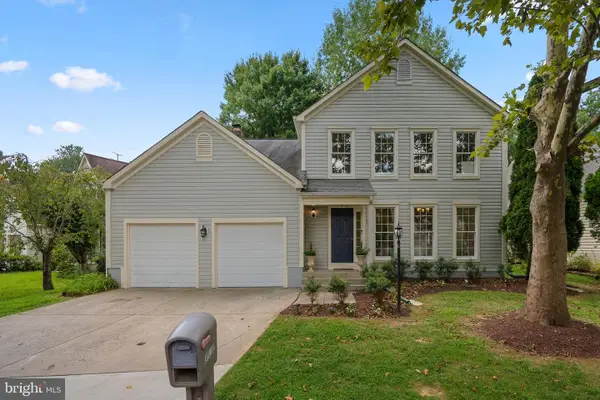 $949,000Active4 beds 4 baths2,856 sq. ft.
$949,000Active4 beds 4 baths2,856 sq. ft.11916 Appaloosa Way, NORTH POTOMAC, MD 20878
MLS# MDMC2195206Listed by: COMPASS - Coming Soon
 $869,900Coming Soon4 beds 4 baths
$869,900Coming Soon4 beds 4 baths12217 Pissaro Dr, GAITHERSBURG, MD 20878
MLS# MDMC2195318Listed by: YANOMAX REALTY, LLC 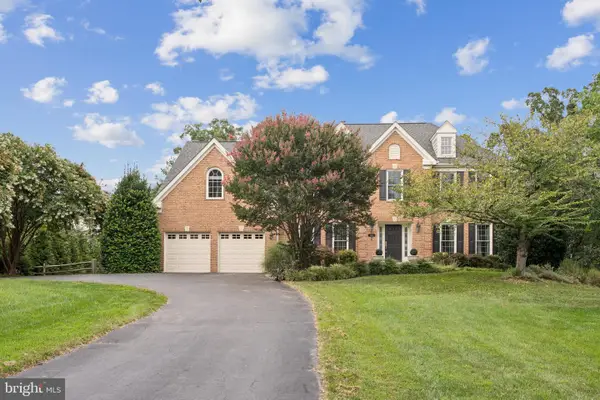 $1,425,000Pending4 beds 5 baths5,371 sq. ft.
$1,425,000Pending4 beds 5 baths5,371 sq. ft.14117 Forest Ridge Dr, NORTH POTOMAC, MD 20878
MLS# MDMC2195170Listed by: RE/MAX REALTY SERVICES- Coming Soon
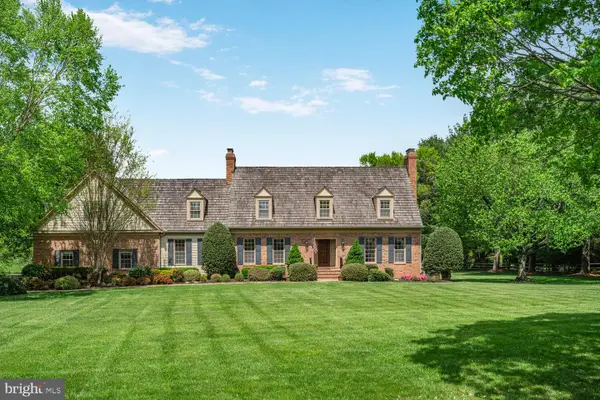 $1,800,000Coming Soon7 beds 6 baths
$1,800,000Coming Soon7 beds 6 baths13510 Stonebarn, NORTH POTOMAC, MD 20878
MLS# MDMC2194780Listed by: COMPASS 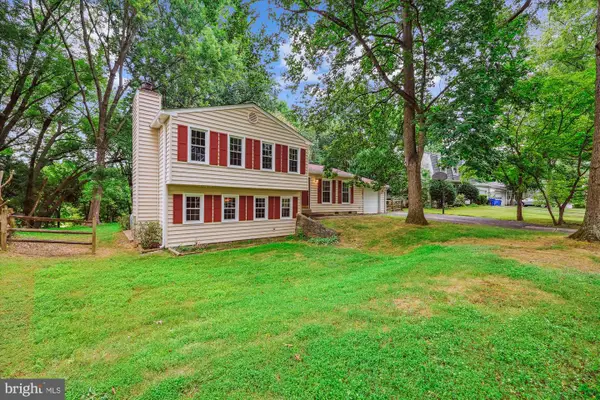 $625,000Pending3 beds 2 baths1,485 sq. ft.
$625,000Pending3 beds 2 baths1,485 sq. ft.14921 Joshua Tree Rd, GAITHERSBURG, MD 20878
MLS# MDMC2194488Listed by: RE/MAX REALTY CENTRE, INC.- Coming Soon
 $775,000Coming Soon3 beds 3 baths
$775,000Coming Soon3 beds 3 baths5 Winesap Ct, GAITHERSBURG, MD 20878
MLS# MDMC2194272Listed by: LONG & FOSTER REAL ESTATE, INC.
