11508 Piney Lodge Rd, NORTH POTOMAC, MD 20878
Local realty services provided by:ERA Valley Realty


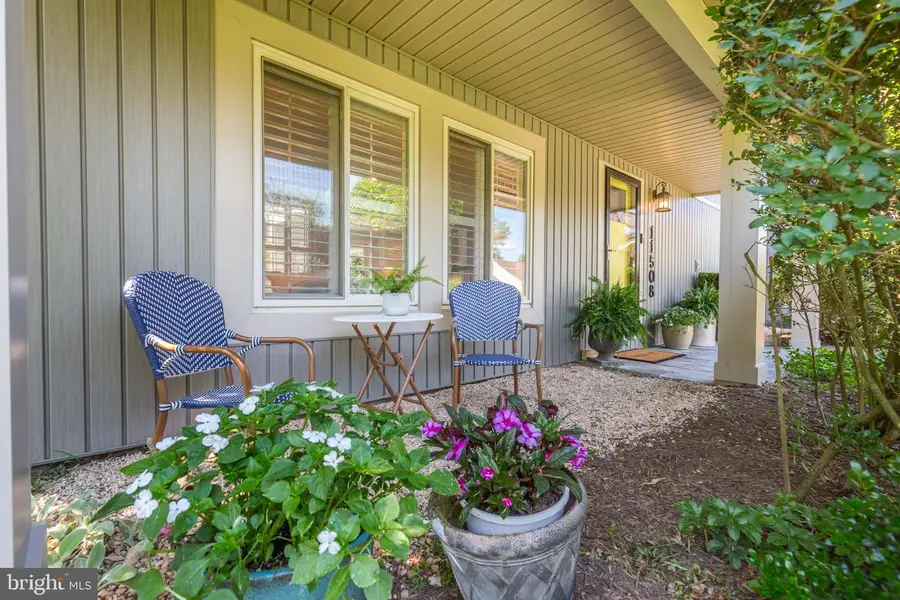
Listed by:michael j matese
Office:compass
MLS#:MDMC2187594
Source:BRIGHTMLS
Price summary
- Price:$699,000
- Price per sq. ft.:$366.35
- Monthly HOA dues:$20.42
About this home
The One You've Been Waiting For – Fully Renovated & Move-In Ready in Sought-After DuFief! This attractive and updated home shines with a full renovation completed in 2015, featuring a redesigned open floor plan and a versatile main-level bedroom or home office with a private entrance and a new PTAC unit (2024). The gourmet kitchen is a showstopper—quartz countertops, custom cabinetry, and professional-grade stainless steel appliances, all thoughtfully designed for both style and function. A counter-height bar with seating for three adds flexibility for everyday living and entertaining. The living and dining rooms flow seamlessly and open to the rear patio through an updated sliding glass door (2015). The inviting family room features a stone accent wall with a gas fireplace and leads to a screened porch with a bright vaulted ceiling with white siding and flagstone flooring—your private retreat to unwind morning or evening. Upstairs, the spacious primary suite includes a custom walk-in closet, a separate dressing area with a marble vanity, and a luxurious marble walk-in shower. Two additional bedrooms feature new carpet (2025) and neutral window blinds. Additional highlights include recessed lighting, wide-plank vinyl flooring, crown molding, plantation shutters, solid wood doors, updated light fixtures, new washer & dryer (2024), extensive front and back hardscaping, professional landscaping, and roof replacement (2018). All this located in a warm, established community with a friendly HOA and a strong sense of neighborhood pride—just minutes to shopping, dining, parks, and more. Located in the top-rated Wootton High School cluster, this one truly checks all the boxes!
Contact an agent
Home facts
- Year built:1972
- Listing Id #:MDMC2187594
- Added:42 day(s) ago
- Updated:August 18, 2025 at 07:47 AM
Rooms and interior
- Bedrooms:4
- Total bathrooms:3
- Full bathrooms:2
- Half bathrooms:1
- Living area:1,908 sq. ft.
Heating and cooling
- Cooling:Central A/C
- Heating:Forced Air, Natural Gas
Structure and exterior
- Year built:1972
- Building area:1,908 sq. ft.
- Lot area:0.29 Acres
Schools
- High school:THOMAS S. WOOTTON
- Middle school:ROBERT FROST
- Elementary school:DUFIEF
Utilities
- Water:Public
- Sewer:Public Sewer
Finances and disclosures
- Price:$699,000
- Price per sq. ft.:$366.35
- Tax amount:$6,862 (2024)
New listings near 11508 Piney Lodge Rd
- New
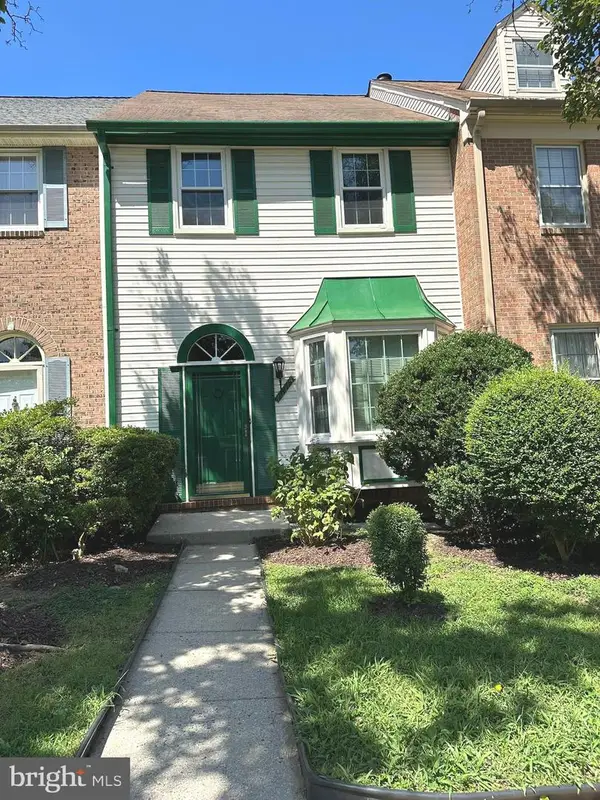 $695,000Active3 beds 4 baths1,422 sq. ft.
$695,000Active3 beds 4 baths1,422 sq. ft.10314 Nolan Dr, ROCKVILLE, MD 20850
MLS# MDMC2194170Listed by: A THRU Z REALTY - Coming Soon
 $530,000Coming Soon3 beds 3 baths
$530,000Coming Soon3 beds 3 baths13842 Grey Colt Dr, GAITHERSBURG, MD 20878
MLS# MDMC2195670Listed by: EXP REALTY, LLC - Open Sun, 1 to 3pmNew
 $890,000Active4 beds 5 baths2,176 sq. ft.
$890,000Active4 beds 5 baths2,176 sq. ft.13802 Lambertina Pl, ROCKVILLE, MD 20850
MLS# MDMC2195576Listed by: SAMSON PROPERTIES - New
 $569,900Active3 beds 4 baths1,920 sq. ft.
$569,900Active3 beds 4 baths1,920 sq. ft.14032 Great Notch Ter, NORTH POTOMAC, MD 20878
MLS# MDMC2194596Listed by: UNITED REALTY, INC. - New
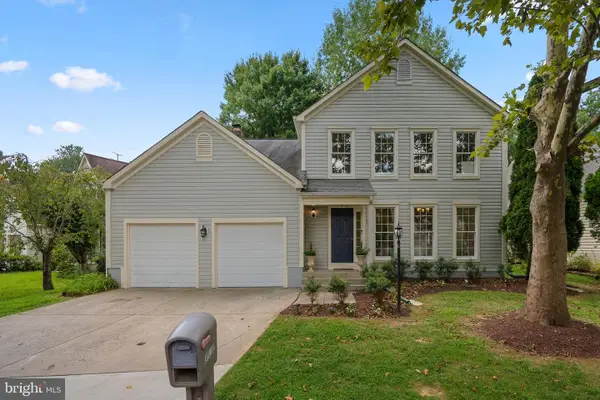 $949,000Active4 beds 4 baths2,856 sq. ft.
$949,000Active4 beds 4 baths2,856 sq. ft.11916 Appaloosa Way, NORTH POTOMAC, MD 20878
MLS# MDMC2195206Listed by: COMPASS - Coming Soon
 $869,900Coming Soon4 beds 4 baths
$869,900Coming Soon4 beds 4 baths12217 Pissaro Dr, GAITHERSBURG, MD 20878
MLS# MDMC2195318Listed by: YANOMAX REALTY, LLC 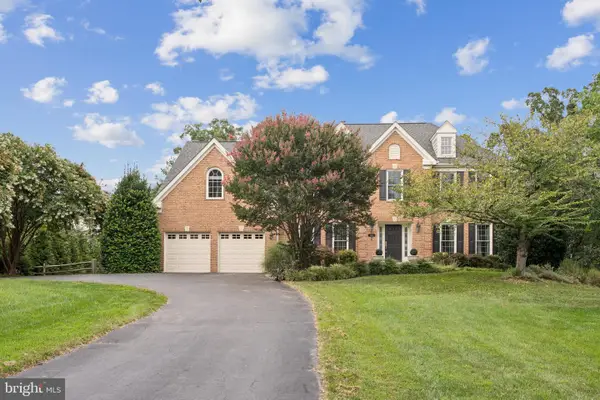 $1,425,000Pending4 beds 5 baths5,371 sq. ft.
$1,425,000Pending4 beds 5 baths5,371 sq. ft.14117 Forest Ridge Dr, NORTH POTOMAC, MD 20878
MLS# MDMC2195170Listed by: RE/MAX REALTY SERVICES- Coming Soon
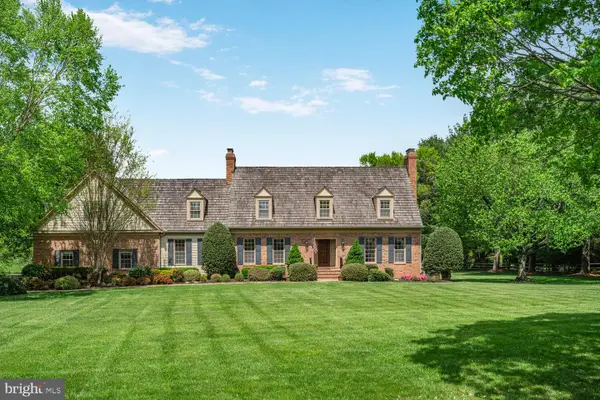 $1,800,000Coming Soon7 beds 6 baths
$1,800,000Coming Soon7 beds 6 baths13510 Stonebarn, NORTH POTOMAC, MD 20878
MLS# MDMC2194780Listed by: COMPASS 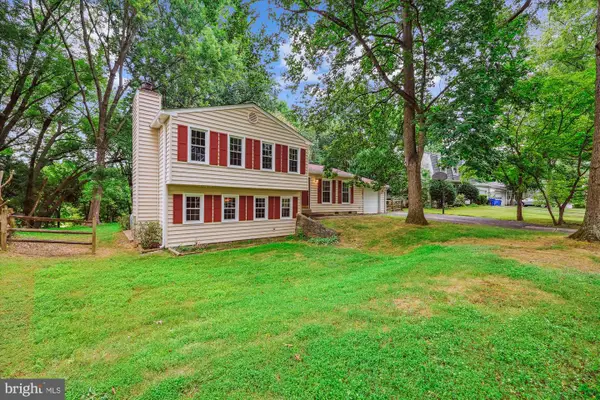 $625,000Pending3 beds 2 baths1,485 sq. ft.
$625,000Pending3 beds 2 baths1,485 sq. ft.14921 Joshua Tree Rd, GAITHERSBURG, MD 20878
MLS# MDMC2194488Listed by: RE/MAX REALTY CENTRE, INC.- Coming Soon
 $775,000Coming Soon3 beds 3 baths
$775,000Coming Soon3 beds 3 baths5 Winesap Ct, GAITHERSBURG, MD 20878
MLS# MDMC2194272Listed by: LONG & FOSTER REAL ESTATE, INC.
