11924 Darnestown #101, NORTH POTOMAC, MD 20878
Local realty services provided by:ERA Valley Realty



11924 Darnestown #101,NORTH POTOMAC, MD 20878
$350,000
- 2 Beds
- 2 Baths
- 1,155 sq. ft.
- Condominium
- Pending
Listed by:nawal tahri-joutey
Office:re/max realty group
MLS#:MDMC2190602
Source:BRIGHTMLS
Price summary
- Price:$350,000
- Price per sq. ft.:$303.03
About this home
Welcome to your sunlit 1,088 sq ft condo in the North Potomac Village! It is located on the 1st floor of a building built in 2005, designed for residents aged 62 and older or those with disabilities . This spacious 2-bedroom, 2-bath home features a balcony off the living room, making it an ideal space to settle down. Units in this community are rare, especially corner units like this one, which benefits from abundant natural light and a move-in ready condition, having been freshly painted with new carpet installed.
The unit comes with an underground garage space (# P-7), providing convenience and protection! The building offers a secure, coded entrance, and an elevator to make visiting friends and neighbors on other floors easy. Enjoy access to community amenities, including a dining/party room great for gatherings, a cozy reading room with a fireplace, a computer center, and a small gym. Additional parking is available around the building. The location is fantastic, situated directly across from the lively Kentlands area, which boasts numerous shops and restaurants.
Contact an agent
Home facts
- Year built:2005
- Listing Id #:MDMC2190602
- Added:36 day(s) ago
- Updated:August 18, 2025 at 07:47 AM
Rooms and interior
- Bedrooms:2
- Total bathrooms:2
- Full bathrooms:2
- Living area:1,155 sq. ft.
Heating and cooling
- Cooling:Central A/C, Programmable Thermostat
- Heating:Central, Forced Air, Natural Gas, Programmable Thermostat
Structure and exterior
- Roof:Shingle
- Year built:2005
- Building area:1,155 sq. ft.
Schools
- High school:QUINCE ORCHARD
- Middle school:LAKELANDS PARK
- Elementary school:RACHEL CARSON
Utilities
- Water:Public
- Sewer:Public Septic, Public Sewer
Finances and disclosures
- Price:$350,000
- Price per sq. ft.:$303.03
- Tax amount:$2,869 (2025)
New listings near 11924 Darnestown #101
- New
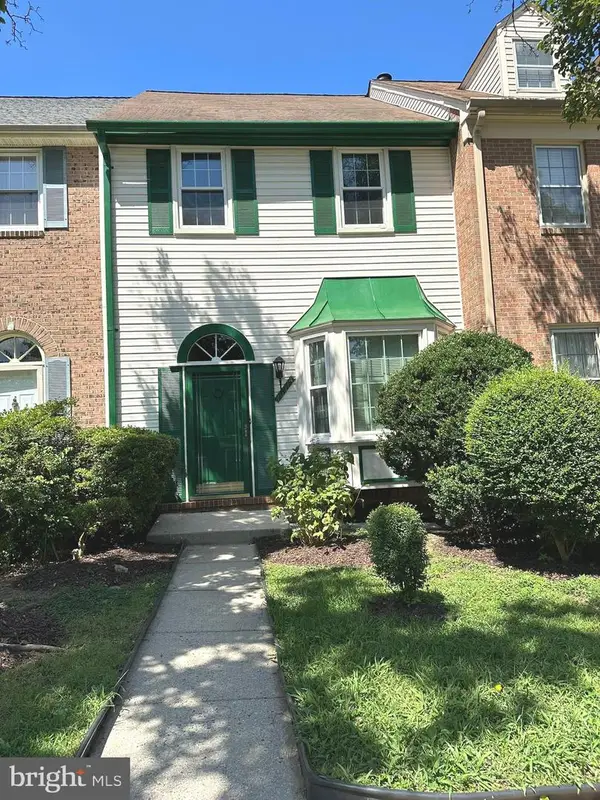 $695,000Active3 beds 4 baths1,422 sq. ft.
$695,000Active3 beds 4 baths1,422 sq. ft.10314 Nolan Dr, ROCKVILLE, MD 20850
MLS# MDMC2194170Listed by: A THRU Z REALTY - Coming Soon
 $530,000Coming Soon3 beds 3 baths
$530,000Coming Soon3 beds 3 baths13842 Grey Colt Dr, GAITHERSBURG, MD 20878
MLS# MDMC2195670Listed by: EXP REALTY, LLC - Open Sun, 1 to 3pmNew
 $890,000Active4 beds 5 baths2,176 sq. ft.
$890,000Active4 beds 5 baths2,176 sq. ft.13802 Lambertina Pl, ROCKVILLE, MD 20850
MLS# MDMC2195576Listed by: SAMSON PROPERTIES - New
 $569,900Active3 beds 4 baths1,920 sq. ft.
$569,900Active3 beds 4 baths1,920 sq. ft.14032 Great Notch Ter, NORTH POTOMAC, MD 20878
MLS# MDMC2194596Listed by: UNITED REALTY, INC. - New
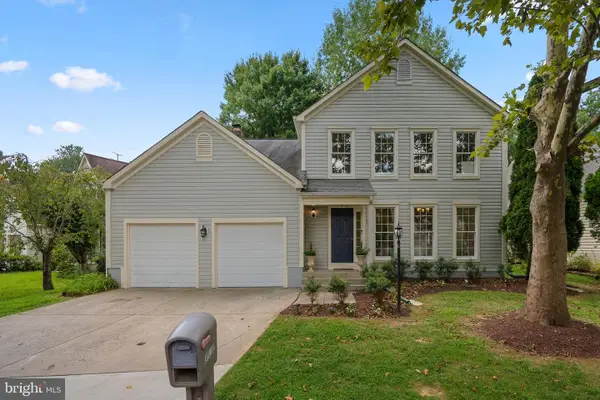 $949,000Active4 beds 4 baths2,856 sq. ft.
$949,000Active4 beds 4 baths2,856 sq. ft.11916 Appaloosa Way, NORTH POTOMAC, MD 20878
MLS# MDMC2195206Listed by: COMPASS - Coming Soon
 $869,900Coming Soon4 beds 4 baths
$869,900Coming Soon4 beds 4 baths12217 Pissaro Dr, GAITHERSBURG, MD 20878
MLS# MDMC2195318Listed by: YANOMAX REALTY, LLC 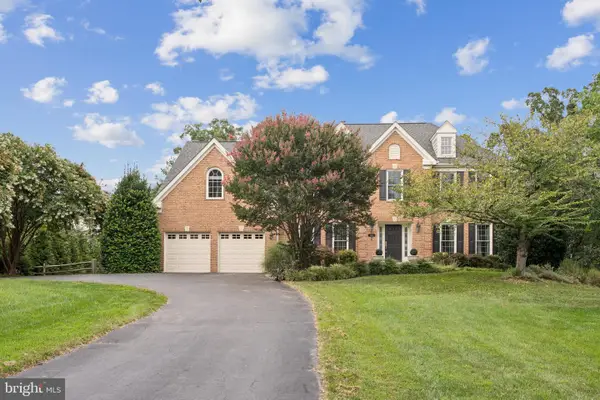 $1,425,000Pending4 beds 5 baths5,371 sq. ft.
$1,425,000Pending4 beds 5 baths5,371 sq. ft.14117 Forest Ridge Dr, NORTH POTOMAC, MD 20878
MLS# MDMC2195170Listed by: RE/MAX REALTY SERVICES- Coming Soon
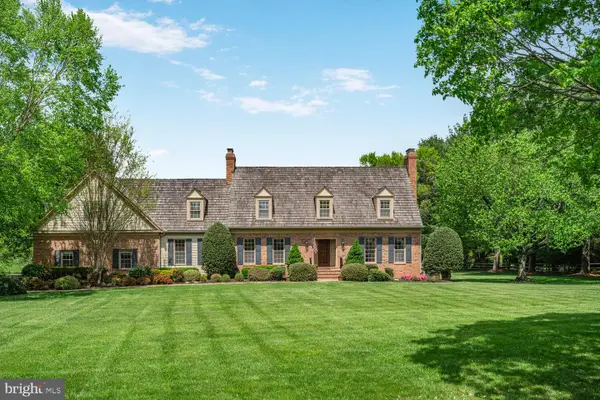 $1,800,000Coming Soon7 beds 6 baths
$1,800,000Coming Soon7 beds 6 baths13510 Stonebarn, NORTH POTOMAC, MD 20878
MLS# MDMC2194780Listed by: COMPASS 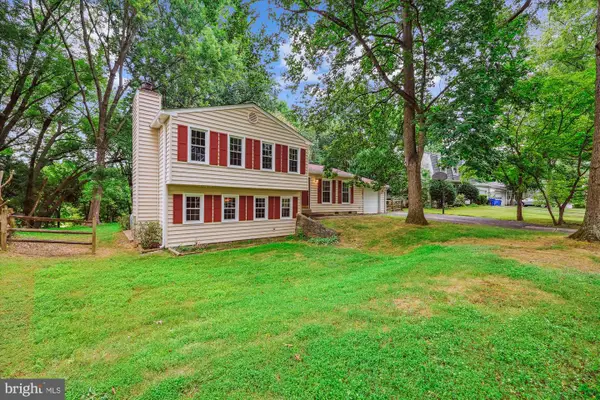 $625,000Pending3 beds 2 baths1,485 sq. ft.
$625,000Pending3 beds 2 baths1,485 sq. ft.14921 Joshua Tree Rd, GAITHERSBURG, MD 20878
MLS# MDMC2194488Listed by: RE/MAX REALTY CENTRE, INC.- Coming Soon
 $775,000Coming Soon3 beds 3 baths
$775,000Coming Soon3 beds 3 baths5 Winesap Ct, GAITHERSBURG, MD 20878
MLS# MDMC2194272Listed by: LONG & FOSTER REAL ESTATE, INC.
