13612 Glenhurst Rd, NORTH POTOMAC, MD 20878
Local realty services provided by:ERA Liberty Realty

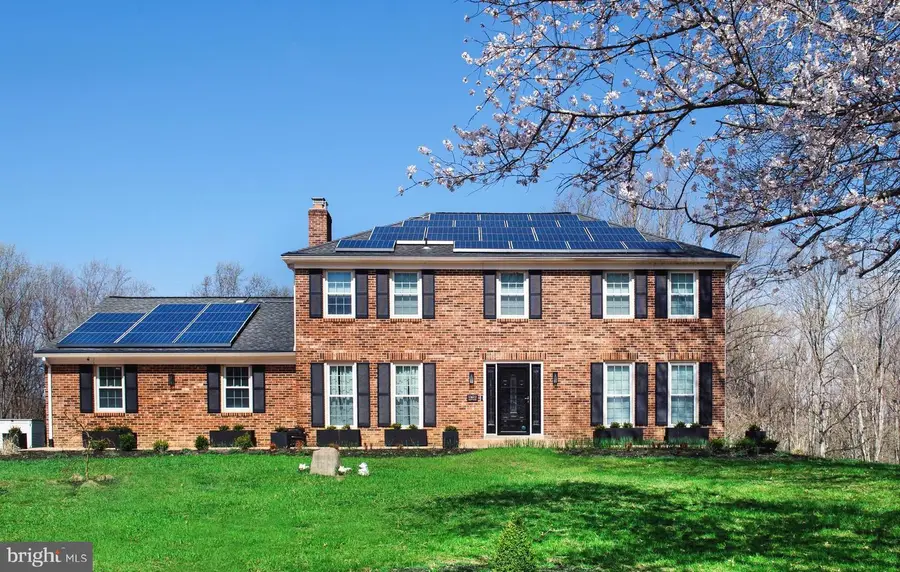

Listed by:kathy xu
Office:re/max realty group
MLS#:MDMC2177650
Source:BRIGHTMLS
Price summary
- Price:$1,385,000
- Price per sq. ft.:$355.13
About this home
Tucked away in the coveted Farmlands community in North Potomac, this stunning brick colonial is nestled on over 2.2 picturesque acres, bordered by Muddy Branch Park and surrounded by mature trees — offering unmatched space, privacy, and convenience- just 30 minutes from Washington, D.C. Approaching the home feels like a scene from a film, with streets lined by blooming cherry blossoms guiding you to a newly expanded driveway and stamped concrete front patio, offering elegant curb appeal and parking for up to 10 cars — perfect for family, friends, and celebrations.
Step inside to find a fully renovated interior, where no detail has been overlooked. The main level features a spacious formal living room and dining room, anchored by a spectacular, designer kitchen with espresso maple cabinetry, 2 large quartz waterfall islands, stainless steel appliances, and breakfast bar seating. Large windows fill the space with natural light and frame serene backyard views, making the kitchen as inspiring as it is functional. The adjacent family room centers around a wood-burning fireplace with luxurious Versace tiles surround — a unique statement of style and warmth. From here, step out to the stylish and serene deck, featuring sleek glass panel railings and soft LED post lighting, where you can enjoy every season with a heated endless pool or a quiet evening under the stars, framed by the peaceful silhouette of mature trees.
Upstairs, the expansive primary suite spans the rear of the home and overlooks the lush backyard. It includes his-and-her closets, one of which is a large walk-in with custom organizers, and a spa-like en suite bath with frameless glass shower, custom tilework, and a double-sink vanity. 3 additional good- sized bedrooms and a remodeled hall bath complete the upper level.
The fully finished walk-out basement offers flexible living with a large rec room, additional bedroom/home office, a full bath, cedar closet, and full-size windows — ideal for casual entertaining, guest space, or an in-law setup. A sliding door opens to a lower-level brick patio and leads straight out to the beautifully landscaped, fenced backyard, where you'll find a dedicated garden area, greenhouse, and wide open lawn perfect for play or peaceful enjoyment.
Additional upgrades and features include: New siding (2022), New well pump, Newer water heater, Garage with epoxy floors, dedicated A/C, and EV charging outlets, Solar energy prepaid through 2034 — maintenance-free & cost-saving; Recessed lighting and solid wood doors throughout the home.
Located in the highly rated Wootton High School district, this home is just minutes from Potomac Oak Center, Trader Joe’s, Kentlands, and a wide range of shopping, dining, and recreation options. With RE2 zoning and no HOA restrictions, the property offers exceptional flexibility for future plans or lifestyle needs. Enjoy direct access to Muddy Branch Trail right from your backyard — a scenic greenway that connects to the C&O Canal, kayak launches, golf courses, equestrian centers, and Seneca Creek State Park. Whether you're seeking space to grow, a peaceful setting for family life, or a luxurious retreat close to nature and city life — this home delivers it all.
Contact an agent
Home facts
- Year built:1979
- Listing Id #:MDMC2177650
- Added:111 day(s) ago
- Updated:August 18, 2025 at 07:47 AM
Rooms and interior
- Bedrooms:5
- Total bathrooms:4
- Full bathrooms:3
- Half bathrooms:1
- Living area:3,900 sq. ft.
Heating and cooling
- Cooling:Central A/C
- Heating:Forced Air, Oil
Structure and exterior
- Roof:Architectural Shingle
- Year built:1979
- Building area:3,900 sq. ft.
- Lot area:2.2 Acres
Schools
- High school:THOMAS S. WOOTTON
- Middle school:ROBERT FROST
- Elementary school:TRAVILAH
Utilities
- Water:Well
- Sewer:On Site Septic
Finances and disclosures
- Price:$1,385,000
- Price per sq. ft.:$355.13
- Tax amount:$11,098 (2024)
New listings near 13612 Glenhurst Rd
- New
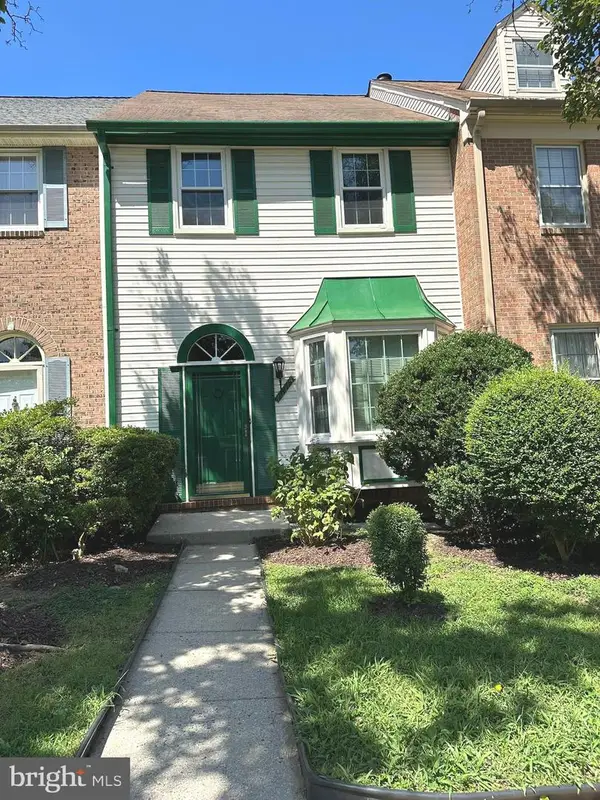 $695,000Active3 beds 4 baths1,422 sq. ft.
$695,000Active3 beds 4 baths1,422 sq. ft.10314 Nolan Dr, ROCKVILLE, MD 20850
MLS# MDMC2194170Listed by: A THRU Z REALTY - Coming Soon
 $530,000Coming Soon3 beds 3 baths
$530,000Coming Soon3 beds 3 baths13842 Grey Colt Dr, GAITHERSBURG, MD 20878
MLS# MDMC2195670Listed by: EXP REALTY, LLC - Open Sun, 1 to 3pmNew
 $890,000Active4 beds 5 baths2,176 sq. ft.
$890,000Active4 beds 5 baths2,176 sq. ft.13802 Lambertina Pl, ROCKVILLE, MD 20850
MLS# MDMC2195576Listed by: SAMSON PROPERTIES - New
 $569,900Active3 beds 4 baths1,920 sq. ft.
$569,900Active3 beds 4 baths1,920 sq. ft.14032 Great Notch Ter, NORTH POTOMAC, MD 20878
MLS# MDMC2194596Listed by: UNITED REALTY, INC. - New
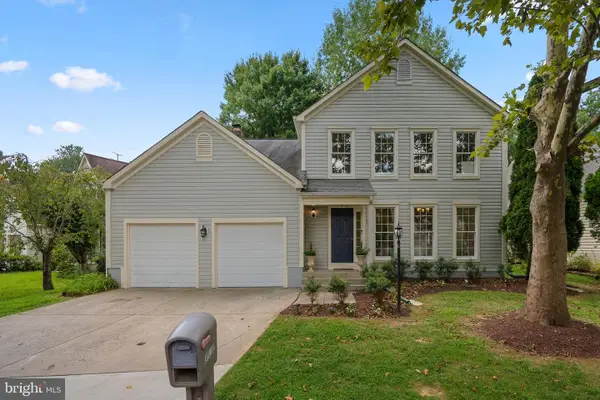 $949,000Active4 beds 4 baths2,856 sq. ft.
$949,000Active4 beds 4 baths2,856 sq. ft.11916 Appaloosa Way, NORTH POTOMAC, MD 20878
MLS# MDMC2195206Listed by: COMPASS - Coming Soon
 $869,900Coming Soon4 beds 4 baths
$869,900Coming Soon4 beds 4 baths12217 Pissaro Dr, GAITHERSBURG, MD 20878
MLS# MDMC2195318Listed by: YANOMAX REALTY, LLC 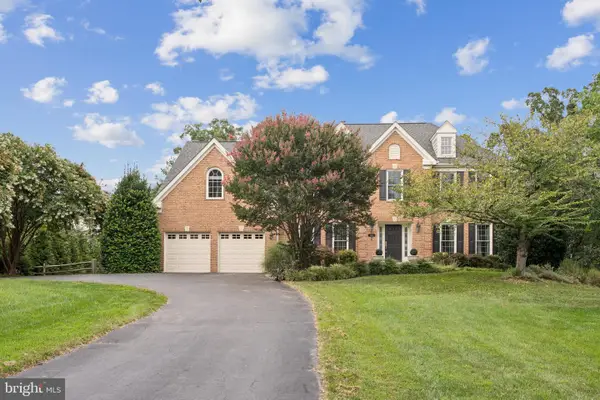 $1,425,000Pending4 beds 5 baths5,371 sq. ft.
$1,425,000Pending4 beds 5 baths5,371 sq. ft.14117 Forest Ridge Dr, NORTH POTOMAC, MD 20878
MLS# MDMC2195170Listed by: RE/MAX REALTY SERVICES- Coming Soon
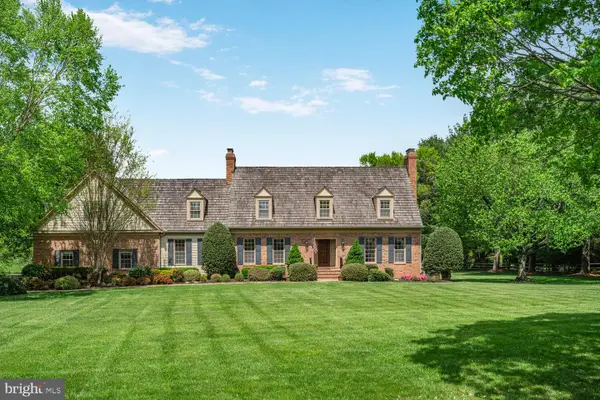 $1,800,000Coming Soon7 beds 6 baths
$1,800,000Coming Soon7 beds 6 baths13510 Stonebarn, NORTH POTOMAC, MD 20878
MLS# MDMC2194780Listed by: COMPASS 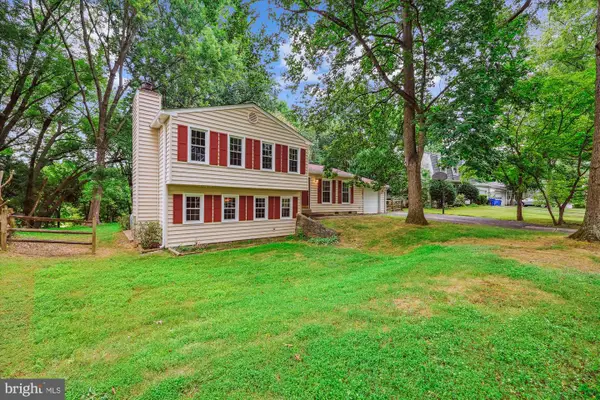 $625,000Pending3 beds 2 baths1,485 sq. ft.
$625,000Pending3 beds 2 baths1,485 sq. ft.14921 Joshua Tree Rd, GAITHERSBURG, MD 20878
MLS# MDMC2194488Listed by: RE/MAX REALTY CENTRE, INC.- Coming Soon
 $775,000Coming Soon3 beds 3 baths
$775,000Coming Soon3 beds 3 baths5 Winesap Ct, GAITHERSBURG, MD 20878
MLS# MDMC2194272Listed by: LONG & FOSTER REAL ESTATE, INC.
