15508 Summer Grove Ct, NORTH POTOMAC, MD 20878
Local realty services provided by:O'BRIEN REALTY ERA POWERED
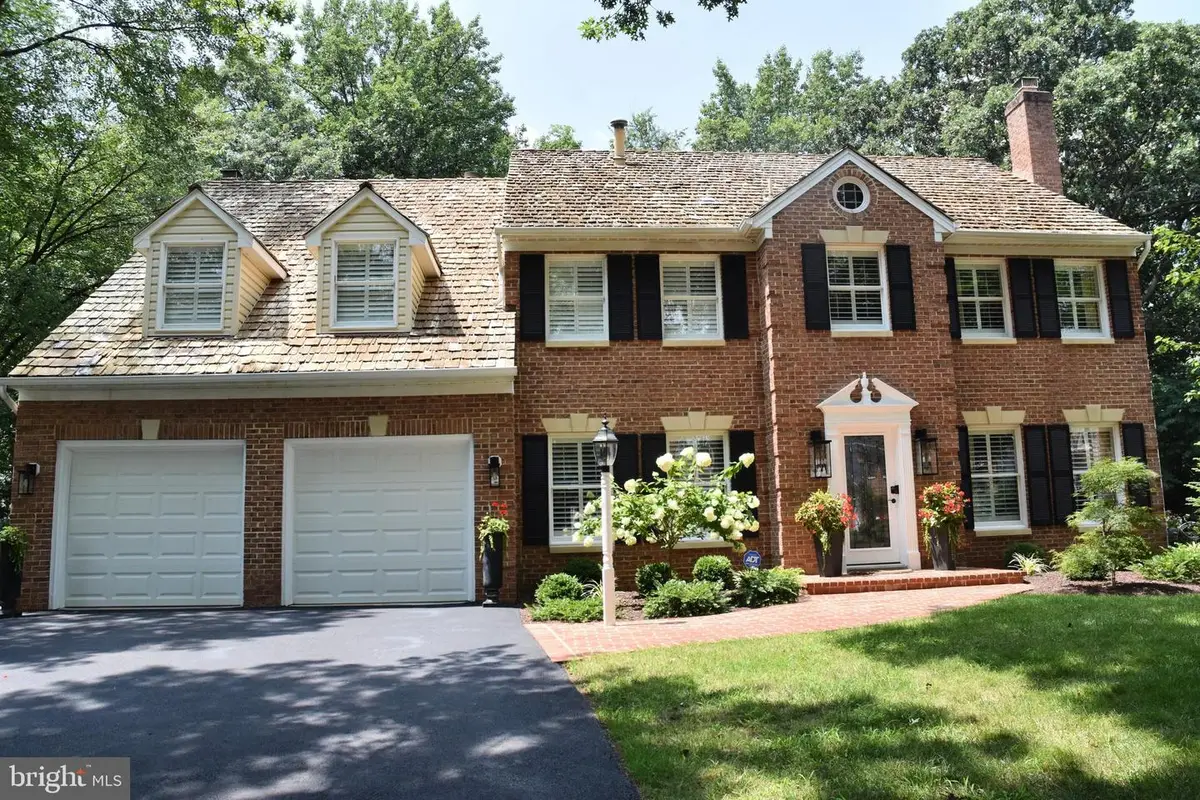
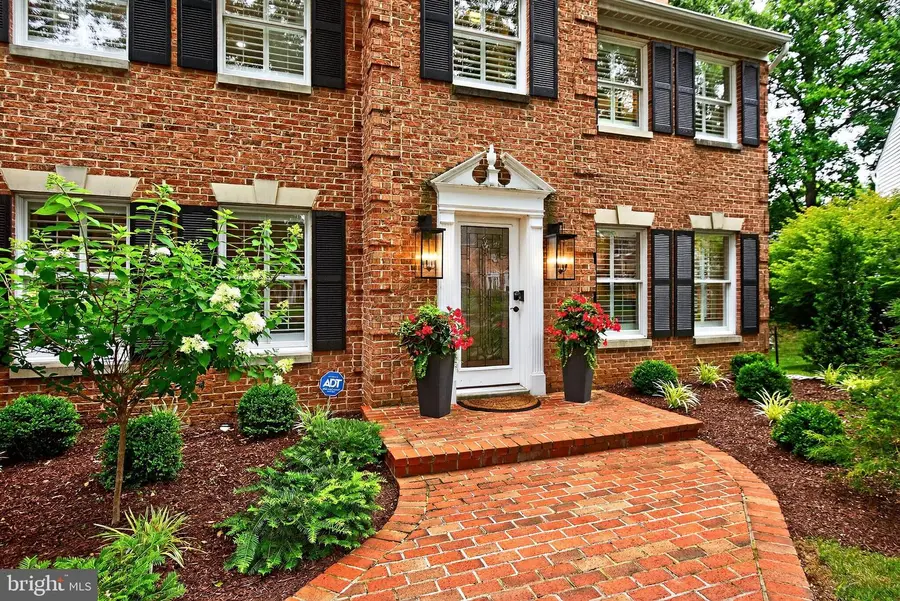

15508 Summer Grove Ct,NORTH POTOMAC, MD 20878
$1,195,000
- 4 Beds
- 5 Baths
- 5,233 sq. ft.
- Single family
- Pending
Listed by:william c.d. burr
Office:ttr sotheby's international realty
MLS#:MDMC2187634
Source:BRIGHTMLS
Price summary
- Price:$1,195,000
- Price per sq. ft.:$228.36
- Monthly HOA dues:$63.33
About this home
Built in 1989 by Magruder, this handsome 4 bedroom, 4 full bathroom and 1 half bathroom colonial bursts with curb appeal and sits on a prized .393-acre lot at the end of a quiet cul-de-sac a short distance from convenient Route 28 and close to shopping, restaurants, schools and all the burgeoning businesses along I-270.
This property has been meticulously maintained by the original owner; it offers a buyer one of the best combinations of a redesigned, updated kitchen (2014); a renovated owner’s bedroom suite with an expansive marble tiled bathroom (2019), exquisite primary bedroom and a California Closet room (2018); family room and sunroom adjacent to the kitchen; main level study; 3 updated, secondary bathrooms; main-level laundry; 2-car garage with automatic doors (2016); spacious living and dining rooms as well as ample-sized secondary bedrooms and closets.
Just like the current owner who has lived here for over 35 years, this property promises the buyer a comfortable living for years to come!
Contact an agent
Home facts
- Year built:1989
- Listing Id #:MDMC2187634
- Added:46 day(s) ago
- Updated:August 18, 2025 at 07:47 AM
Rooms and interior
- Bedrooms:4
- Total bathrooms:5
- Full bathrooms:4
- Half bathrooms:1
- Living area:5,233 sq. ft.
Heating and cooling
- Cooling:Ceiling Fan(s), Central A/C
- Heating:Forced Air, Natural Gas
Structure and exterior
- Roof:Shake
- Year built:1989
- Building area:5,233 sq. ft.
- Lot area:0.39 Acres
Schools
- High school:QUINCE ORCHARD
- Middle school:LAKELANDS PARK
- Elementary school:RACHEL CARSON
Utilities
- Water:Public
- Sewer:Public Sewer
Finances and disclosures
- Price:$1,195,000
- Price per sq. ft.:$228.36
- Tax amount:$11,061 (2024)
New listings near 15508 Summer Grove Ct
- New
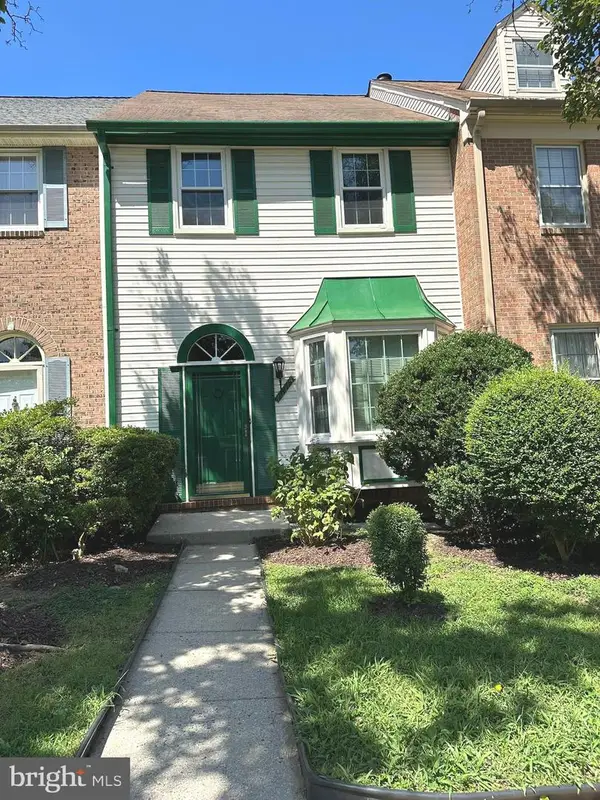 $695,000Active3 beds 4 baths1,422 sq. ft.
$695,000Active3 beds 4 baths1,422 sq. ft.10314 Nolan Dr, ROCKVILLE, MD 20850
MLS# MDMC2194170Listed by: A THRU Z REALTY - Coming Soon
 $530,000Coming Soon3 beds 3 baths
$530,000Coming Soon3 beds 3 baths13842 Grey Colt Dr, GAITHERSBURG, MD 20878
MLS# MDMC2195670Listed by: EXP REALTY, LLC - Open Sun, 1 to 3pmNew
 $890,000Active4 beds 5 baths2,176 sq. ft.
$890,000Active4 beds 5 baths2,176 sq. ft.13802 Lambertina Pl, ROCKVILLE, MD 20850
MLS# MDMC2195576Listed by: SAMSON PROPERTIES - New
 $569,900Active3 beds 4 baths1,920 sq. ft.
$569,900Active3 beds 4 baths1,920 sq. ft.14032 Great Notch Ter, NORTH POTOMAC, MD 20878
MLS# MDMC2194596Listed by: UNITED REALTY, INC. - New
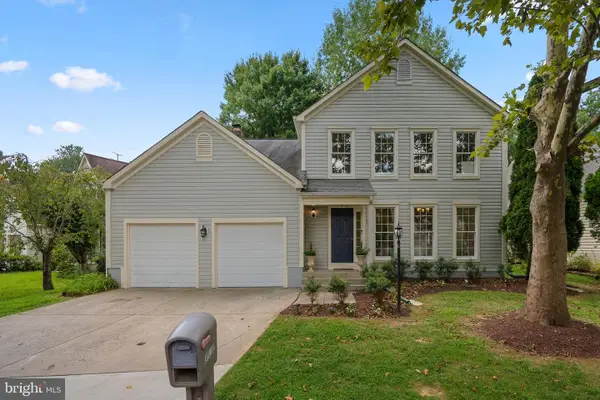 $949,000Active4 beds 4 baths2,856 sq. ft.
$949,000Active4 beds 4 baths2,856 sq. ft.11916 Appaloosa Way, NORTH POTOMAC, MD 20878
MLS# MDMC2195206Listed by: COMPASS - Coming Soon
 $869,900Coming Soon4 beds 4 baths
$869,900Coming Soon4 beds 4 baths12217 Pissaro Dr, GAITHERSBURG, MD 20878
MLS# MDMC2195318Listed by: YANOMAX REALTY, LLC 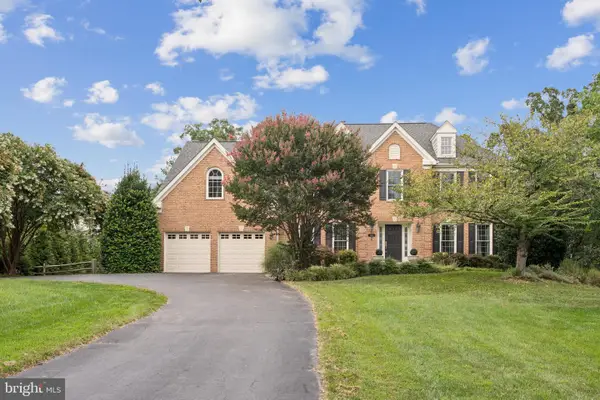 $1,425,000Pending4 beds 5 baths5,371 sq. ft.
$1,425,000Pending4 beds 5 baths5,371 sq. ft.14117 Forest Ridge Dr, NORTH POTOMAC, MD 20878
MLS# MDMC2195170Listed by: RE/MAX REALTY SERVICES- Coming Soon
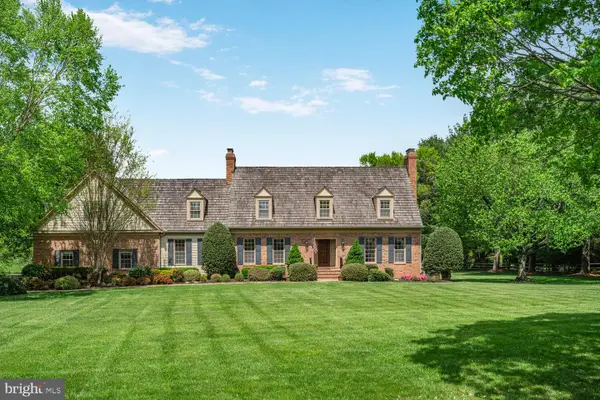 $1,800,000Coming Soon7 beds 6 baths
$1,800,000Coming Soon7 beds 6 baths13510 Stonebarn, NORTH POTOMAC, MD 20878
MLS# MDMC2194780Listed by: COMPASS 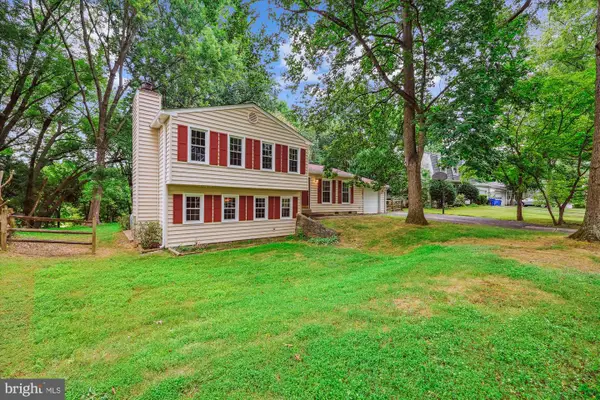 $625,000Pending3 beds 2 baths1,485 sq. ft.
$625,000Pending3 beds 2 baths1,485 sq. ft.14921 Joshua Tree Rd, GAITHERSBURG, MD 20878
MLS# MDMC2194488Listed by: RE/MAX REALTY CENTRE, INC.- Coming Soon
 $775,000Coming Soon3 beds 3 baths
$775,000Coming Soon3 beds 3 baths5 Winesap Ct, GAITHERSBURG, MD 20878
MLS# MDMC2194272Listed by: LONG & FOSTER REAL ESTATE, INC.
