52 Dam View Dr, Oakland, MD 21550
Local realty services provided by:ERA Reed Realty, Inc.
52 Dam View Dr,Oakland, MD 21550
$1,129,995
- 4 Beds
- 6 Baths
- 3,032 sq. ft.
- Single family
- Active
Listed by:angela bosley
Office:taylor made deep creek vacations & sales
MLS#:MDGA2009714
Source:BRIGHTMLS
Price summary
- Price:$1,129,995
- Price per sq. ft.:$372.69
- Monthly HOA dues:$29.17
About this home
"Unrivaled year-round lake views!!! Designed with remarkable craftsmanship, this brand-new, 4-bedroom home offers an open and inviting floor plan delivering a truly unparalleled living experience in the highly sought after Bray Run community. Upon entering, you are greeted with a dramatic wall of glass showcasing the incredible four-season panoramic views of Deep Creek Lake and the surrounding mountains. Soaring cathedral wood ceilings and a grand natural stacked-stone fireplace create a warm and cozy atmosphere on the main level. A modern kitchen with granite countertops, stainless steel appliances, and a custom-made island opens to the spacious dining room for gathering with family and friends. An expansive deck provides additional space for outdoor entertaining and enjoying the serene, nature-filled surroundings. You can retreat in the luxurious master bedroom ensuite, containing a spacious walk-in closet and elegant master bath with a custom-built tiled shower and premium fixtures. Upstairs, an open loft is ideal for a game room, lounge, or home office. On the lower level, 3 additional bedroom ensuites offer both privacy and tranquility. The home’s picturesque charm shines in the spacious family room with its own stacked-stone fireplace. A stylish powder room and oversized storage/mechanical room complete the lower level. The gently sloping lot is perfectly suited for the home’s walkout basement, maximizing living space on the beautiful stamped-concrete patio. Step outside to enjoy fresh mountain air under a custom-built covered pavilion featuring a stunning natural stone, wood-burning fireplace, perfect for creating outdoor memories in any season. Crafted with the highest standards in design and construction, other noteworthy features include a main-level laundry room, central air conditioning, and a sprinkler system throughout. The Bray Run subdivision offers a private and picturesque recreational area with a playground, basketball/sports court, and scenic walking paths along Bray Run stream. Other community amenities include high-speed internet, cable, and lighted streets. Located just minutes from Swallow Falls State Park, Fork Run Recreation Area, Wisp Resort, shops and restaurants, this home offers the perfect blend of privacy, elegance, and accessibility."
Contact an agent
Home facts
- Year built:2025
- Listing ID #:MDGA2009714
- Added:399 day(s) ago
- Updated:October 07, 2025 at 01:37 PM
Rooms and interior
- Bedrooms:4
- Total bathrooms:6
- Full bathrooms:4
- Half bathrooms:2
- Living area:3,032 sq. ft.
Heating and cooling
- Cooling:Ceiling Fan(s), Central A/C
- Heating:Forced Air, Propane - Owned
Structure and exterior
- Roof:Metal
- Year built:2025
- Building area:3,032 sq. ft.
- Lot area:1 Acres
Schools
- High school:SOUTHERN GARRETT HIGH
- Middle school:SOUTHERN MIDDLE
Utilities
- Water:Well
- Sewer:Public Septic, Public Sewer
Finances and disclosures
- Price:$1,129,995
- Price per sq. ft.:$372.69
- Tax amount:$800 (2024)
New listings near 52 Dam View Dr
- New
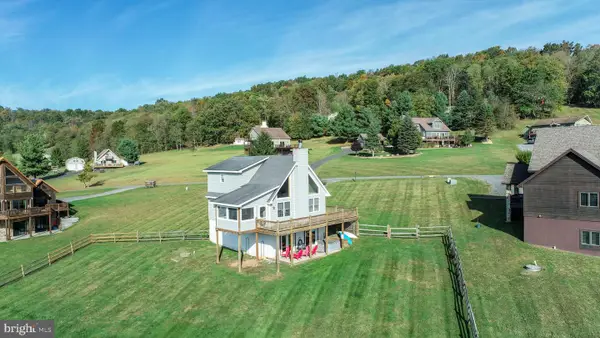 $599,900Active4 beds 3 baths2,436 sq. ft.
$599,900Active4 beds 3 baths2,436 sq. ft.77 Meadow Ct, OAKLAND, MD 21550
MLS# MDGA2010516Listed by: RAILEY REALTY, INC. - Coming Soon
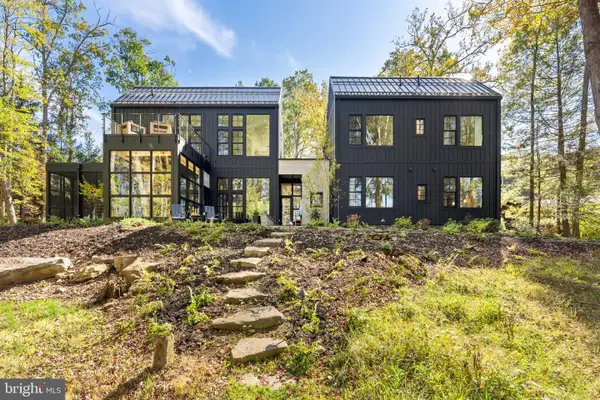 $4,200,000Coming Soon6 beds 6 baths
$4,200,000Coming Soon6 beds 6 baths282 Mccomas Beach Ter, OAKLAND, MD 21550
MLS# MDGA2010518Listed by: HUNT COUNTRY SOTHEBY'S INTERNATIONAL REALTY - New
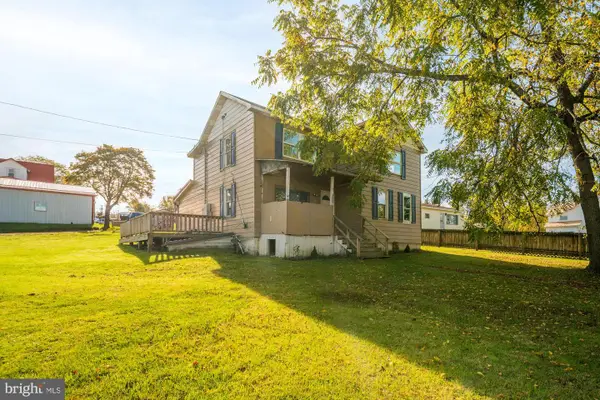 $160,000Active4 beds 2 baths1,932 sq. ft.
$160,000Active4 beds 2 baths1,932 sq. ft.102 Roanoke Ave, OAKLAND, MD 21550
MLS# MDGA2010452Listed by: TAYLOR MADE DEEP CREEK VACATIONS & SALES - New
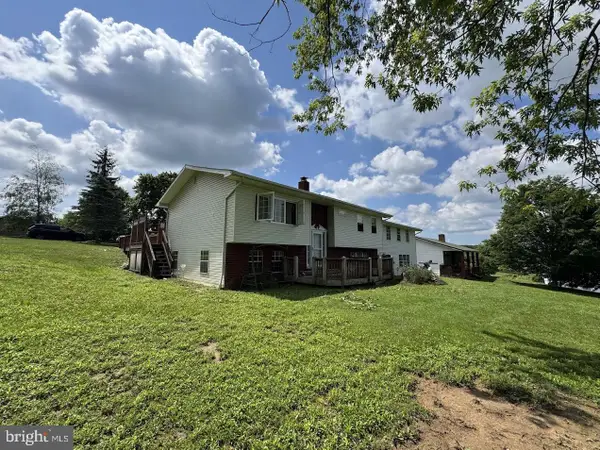 $200,000Active4 beds 2 baths3,504 sq. ft.
$200,000Active4 beds 2 baths3,504 sq. ft.111 Knoll Crest Heights Dr, OAKLAND, MD 21550
MLS# MDGA2010522Listed by: 1 REAL ESTATE SOURCE LLC - New
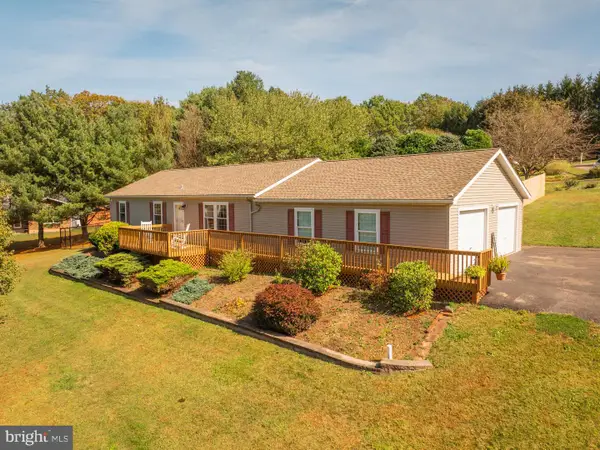 $299,000Active3 beds 2 baths1,400 sq. ft.
$299,000Active3 beds 2 baths1,400 sq. ft.11 Sunset Dr, OAKLAND, MD 21550
MLS# MDGA2010502Listed by: TAYLOR MADE DEEP CREEK VACATIONS & SALES - New
 $475,000Active3 beds 3 baths2,128 sq. ft.
$475,000Active3 beds 3 baths2,128 sq. ft.5024 Cranesville Rd, OAKLAND, MD 21550
MLS# MDGA2010510Listed by: RAILEY REALTY, INC. - New
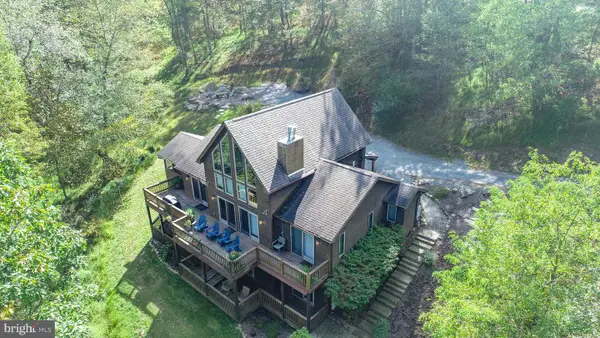 $750,000Active4 beds 4 baths2,632 sq. ft.
$750,000Active4 beds 4 baths2,632 sq. ft.329 Lemley Dr, OAKLAND, MD 21550
MLS# MDGA2010512Listed by: RAILEY REALTY, INC. - New
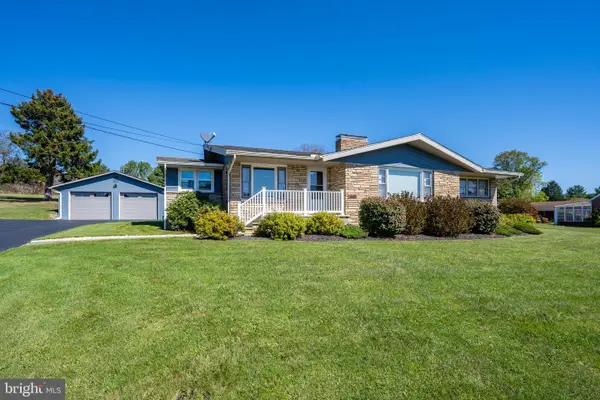 $315,000Active3 beds 1 baths1,410 sq. ft.
$315,000Active3 beds 1 baths1,410 sq. ft.445 Dennett Rd, OAKLAND, MD 21550
MLS# MDGA2010514Listed by: RAILEY REALTY, INC. - New
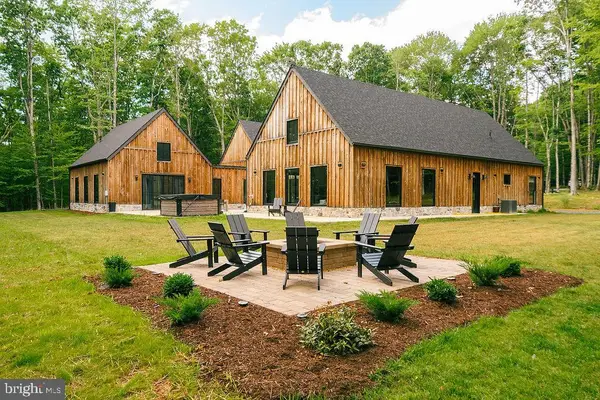 $1,500,000Active5 beds 4 baths4,305 sq. ft.
$1,500,000Active5 beds 4 baths4,305 sq. ft.128 Big Bass Dr, OAKLAND, MD 21550
MLS# MDGA2010490Listed by: RAILEY REALTY, INC. - New
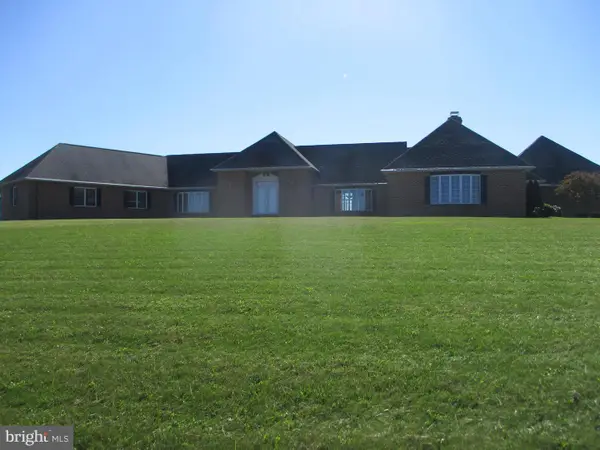 $1,800,000Active4 beds 6 baths5,117 sq. ft.
$1,800,000Active4 beds 6 baths5,117 sq. ft.3893 Underwood Rd, OAKLAND, MD 21550
MLS# MDGA2010508Listed by: CUSTER REALTY & AUCTION
