18 Hingham Ln, Ocean Pines, MD 21811
Local realty services provided by:ERA Valley Realty
18 Hingham Ln,Ocean Pines, MD 21811
$429,900
- 3 Beds
- 3 Baths
- 1,675 sq. ft.
- Single family
- Pending
Listed by:cynthia r crockett
Office:hileman real estate-berlin
MLS#:MDWO2033032
Source:BRIGHTMLS
Price summary
- Price:$429,900
- Price per sq. ft.:$256.66
- Monthly HOA dues:$79.17
About this home
You will enjoy the peaceful setting of this traditional home located in the Innerlinks neighborhood of Ocean Pines, surrounded by the Robert Trent Jones designed Golf Course, and within walking distance to the Yacht Club, Marina, and 2 swimming pools! The big ticket items have all been recently replaced: Architectural Shingle Roof, both HVAC systems, upgraded Stainless Steel Samsung appliances (including front- loading washer, dryer, quad door refrigerator), and a Bosch dishwasher. New Carpeting and Luxury Vinyl Plank flooring, freshly painted interior and exterior power washing all combine to make this house shine! Upon entering, you will find the living areas with 9 foot ceilings, a cozy marble gas fireplace and wooden mantel, rounded-corner knock-down drywall, leading into the spacious eat- in island kitchen that has a unique built-in window seat in the dining area. A welcoming office/ flex room and powder room complete the main level. The upper level contains a spacious 18x16 Primary Bedroom, highlighted with a tray ceiling and an oval etched glass window, walk-in closet, soaking tub, and separate shower. Two additional bedrooms utilize a full bath with luxury 5’ walk-in shower. A small bonus room above the garage adds a bit of extra space for hobbies or guests. Store all of your tools and beach items in the single car garage that has extra shelving, a workbench, and even a quick charge level 2 EV charger! Outdoor living space is plentiful on the front porch, rear deck, or the screened porch with vaulted ceiling. There are even 2 mature Blueberry bushes that produce high yields in season. This beautiful home is located just minutes from Ocean City’s beaches and boardwalk, Assateague Island’s wild ponies, and nearby historic Berlin. Located in the amenity-filled, award winning Ocean Pines community!
Contact an agent
Home facts
- Year built:1996
- Listing ID #:MDWO2033032
- Added:61 day(s) ago
- Updated:November 01, 2025 at 07:28 AM
Rooms and interior
- Bedrooms:3
- Total bathrooms:3
- Full bathrooms:2
- Half bathrooms:1
- Living area:1,675 sq. ft.
Heating and cooling
- Cooling:Ceiling Fan(s), Central A/C, Heat Pump(s), Zoned
- Heating:Baseboard - Electric, Central, Electric, Heat Pump(s), Zoned
Structure and exterior
- Roof:Architectural Shingle
- Year built:1996
- Building area:1,675 sq. ft.
- Lot area:0.16 Acres
Schools
- High school:STEPHEN DECATUR
- Middle school:BERLIN INTERMEDIATE SCHOOL
- Elementary school:SHOWELL
Utilities
- Water:Public
- Sewer:Public Sewer
Finances and disclosures
- Price:$429,900
- Price per sq. ft.:$256.66
- Tax amount:$2,598 (2025)
New listings near 18 Hingham Ln
- Open Sat, 11am to 1pmNew
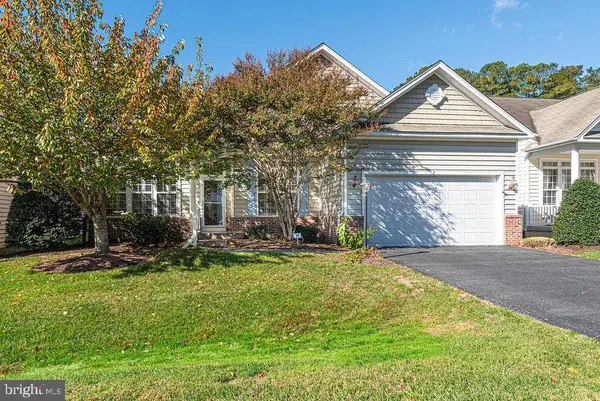 $575,000Active4 beds 3 baths2,808 sq. ft.
$575,000Active4 beds 3 baths2,808 sq. ft.8 Long Point Ct, OCEAN PINES, MD 21811
MLS# MDWO2034552Listed by: BERKSHIRE HATHAWAY HOMESERVICES PENFED REALTY - OP - Open Sat, 10am to 2pmNew
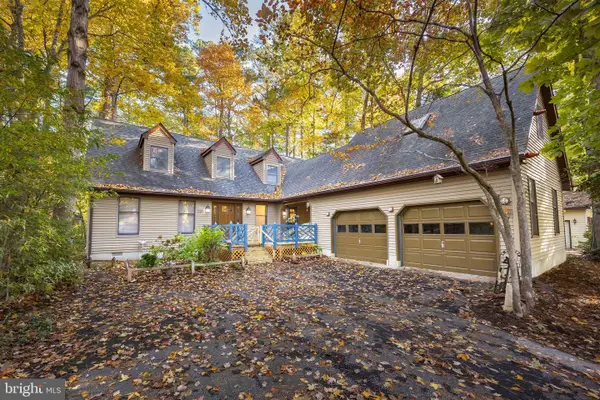 $599,999Active4 beds 3 baths2,544 sq. ft.
$599,999Active4 beds 3 baths2,544 sq. ft.19 Brookside Rd, OCEAN PINES, MD 21811
MLS# MDWO2034392Listed by: KELLER WILLIAMS REALTY DELMARVA - New
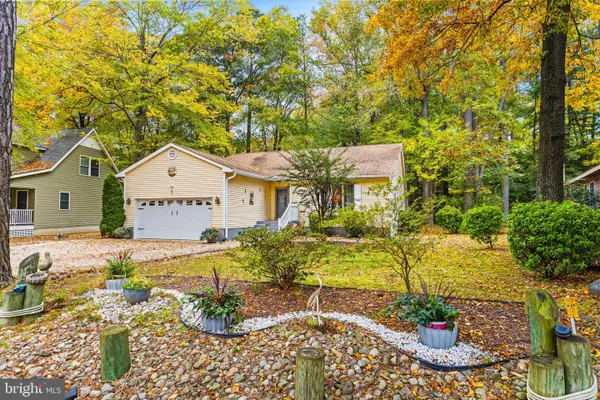 $412,000Active3 beds 2 baths1,816 sq. ft.
$412,000Active3 beds 2 baths1,816 sq. ft.8 Wharf Ct, OCEAN PINES, MD 21811
MLS# MDWO2034476Listed by: KELLER WILLIAMS REALTY DELMARVA - New
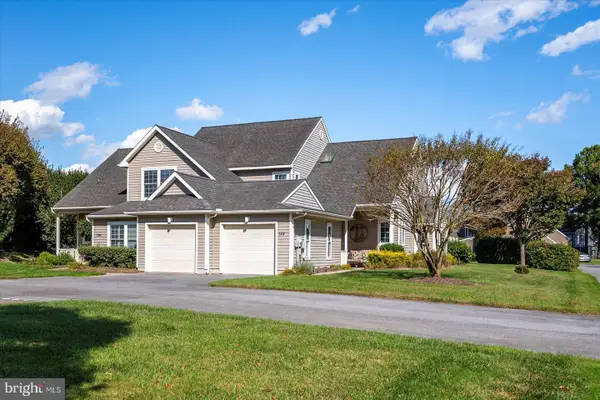 $449,000Active4 beds 3 baths2,059 sq. ft.
$449,000Active4 beds 3 baths2,059 sq. ft.13141 Royal Lytham Ln #133, BERLIN, MD 21811
MLS# MDWO2033828Listed by: RE/MAX ADVANTAGE REALTY - Coming Soon
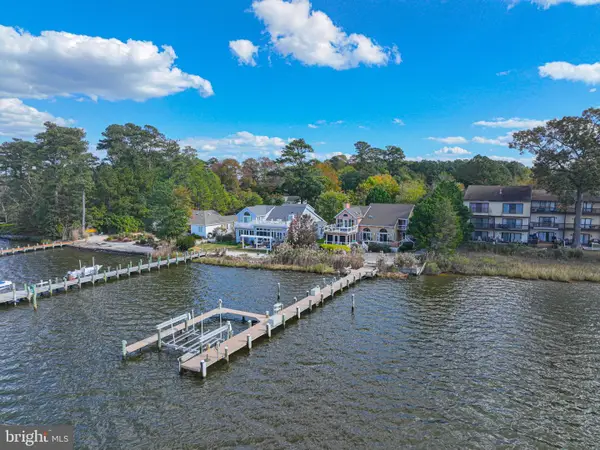 $1,349,990Coming Soon4 beds 3 baths
$1,349,990Coming Soon4 beds 3 baths11329 Marina Dr, BERLIN, MD 21811
MLS# MDWO2034480Listed by: BERKSHIRE HATHAWAY HOMESERVICES PENFED REALTY - OP - New
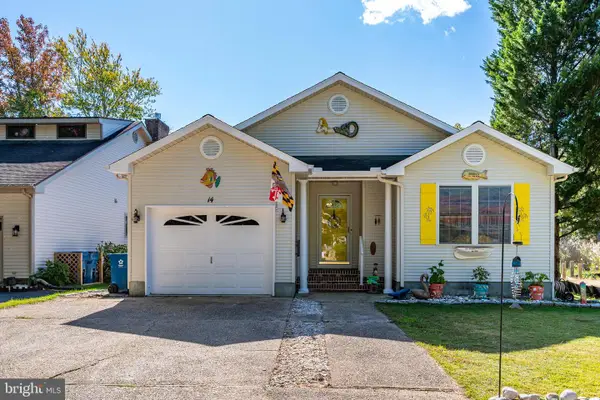 $550,000Active3 beds 2 baths1,278 sq. ft.
$550,000Active3 beds 2 baths1,278 sq. ft.14 Boston Dr, BERLIN, MD 21811
MLS# MDWO2034404Listed by: LONG & FOSTER REAL ESTATE, INC. - Open Sun, 11am to 1pmNew
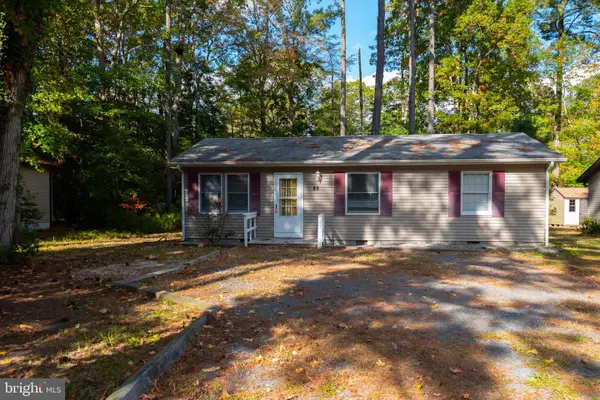 $319,900Active3 beds 1 baths960 sq. ft.
$319,900Active3 beds 1 baths960 sq. ft.88 Seafarer Ln, OCEAN PINES, MD 21811
MLS# MDWO2034422Listed by: KELLER WILLIAMS REALTY DELMARVA 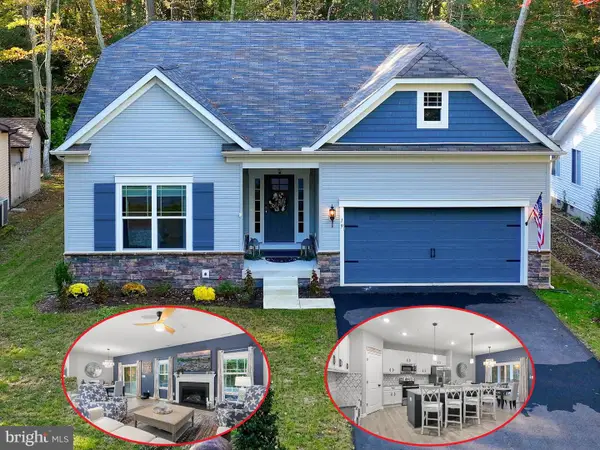 $525,000Pending3 beds 2 baths1,896 sq. ft.
$525,000Pending3 beds 2 baths1,896 sq. ft.19 High Sheriff Trl, OCEAN PINES, MD 21811
MLS# MDWO2034098Listed by: RE/MAX ADVANTAGE REALTY- Coming SoonOpen Sat, 12 to 2pm
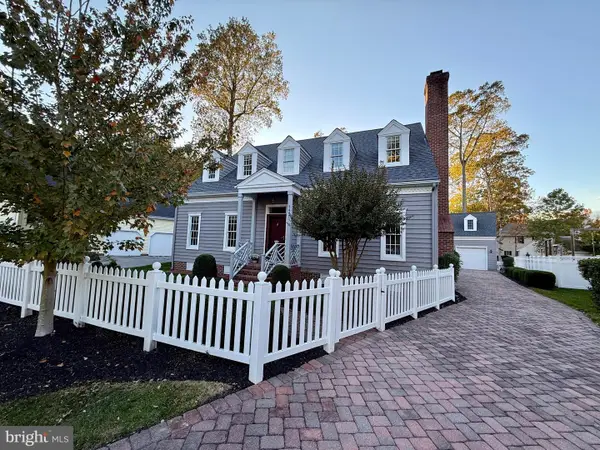 $699,000Coming Soon3 beds 3 baths
$699,000Coming Soon3 beds 3 baths1407 N Chase St, OCEAN PINES, MD 21811
MLS# MDWO2034398Listed by: BERKSHIRE HATHAWAY HOMESERVICES PENFED REALTY - OP - New
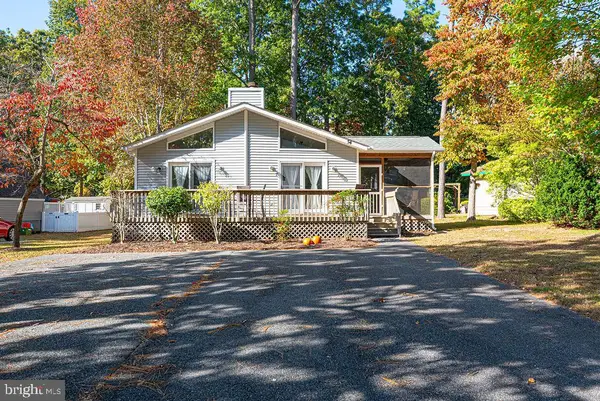 $389,000Active3 beds 2 baths1,260 sq. ft.
$389,000Active3 beds 2 baths1,260 sq. ft.54 Abbyshire Rd, OCEAN PINES, MD 21811
MLS# MDWO2034366Listed by: BERKSHIRE HATHAWAY HOMESERVICES PENFED REALTY - OP
