1 Singletree Ct, Parkton, MD 21120
Local realty services provided by:O'BRIEN REALTY ERA POWERED
1 Singletree Ct,Parkton, MD 21120
$675,000
- 4 Beds
- 3 Baths
- 2,674 sq. ft.
- Single family
- Active
Listed by:ashley b richardson
Office:monument sotheby's international realty
MLS#:MDBC2141652
Source:BRIGHTMLS
Price summary
- Price:$675,000
- Price per sq. ft.:$252.43
About this home
Wonder what it's like to fall in love with your home≠ Step inside 1 Singletree Court in a Parkton neighborhood setting and discover a space where charm meets thoughtful design. With its inviting entryway and thoughtfully designed spaces, this home blends warmth with everyday functionality.
The entry foyer welcomes you with patterned ceramic tile that seamlessly leads into the main living areas and bedrooms. Behind solid-wood double doors lies a laundry area that's both practical and stylish—so well-appointed it's worthy of a spot on your social media feed. As you enter the kitchen, you'll notice how it brings together gleaming quartz counters, rich flooring, propane cooking, stainless appliances, and a Pier One inspired island topped with granite. This centerpiece offers extra storage and a wine rack, perfect for the home chef or entertainer. Adjacent to the kitchen, a spacious pantry sits just before the mud room, which leads out to the deck—ideal for effortless indoor-outdoor living. The open concept living area combines a dining space and a family room, creating a casual yet elegant setting for gatherings and everyday life. Just off the mud room, bedroom three and a full bath offer convenience and privacy. The full bath can also be accessed from bedroom two, where playful wallpaper featuring rabbits and forest animals adds a whimsical touch that makes this home truly memorable. The bath itself is equipped with double sinks and a large shower, offering both style and functionality. The primary suite, located off the foyer past the laundry room, is spacious enough for a king-sized bed, dressers, a TV, and nightstands, with two large closets providing ample storage. The en suite bath features a soaking tub, large shower, and double sinks, creating a spa-like retreat. On the lower level, you'll find bedroom four, another full bath, and an expansive living area with high ceilings and tiled flooring—bright, flexible spaces perfect for a home office, gaming room, or additional family area. Step out to the deck from the mud room and enjoy a lovely corner lot at the entrance of the cul-de-sac. Here, you can relax, connect with neighbors, and truly enjoy life at home, all with a smile on your face
Contact an agent
Home facts
- Year built:1958
- Listing ID #:MDBC2141652
- Added:5 day(s) ago
- Updated:November 04, 2025 at 02:46 PM
Rooms and interior
- Bedrooms:4
- Total bathrooms:3
- Full bathrooms:3
- Living area:2,674 sq. ft.
Heating and cooling
- Cooling:Ceiling Fan(s), Central A/C, Heat Pump(s)
- Heating:Electric, Heat Pump(s), Propane - Leased
Structure and exterior
- Roof:Architectural Shingle
- Year built:1958
- Building area:2,674 sq. ft.
- Lot area:0.83 Acres
Schools
- High school:HEREFORD
- Middle school:HEREFORD
- Elementary school:FIFTH DISTRICT
Utilities
- Water:Well
- Sewer:Private Septic Tank
Finances and disclosures
- Price:$675,000
- Price per sq. ft.:$252.43
- Tax amount:$3,159 (2025)
New listings near 1 Singletree Ct
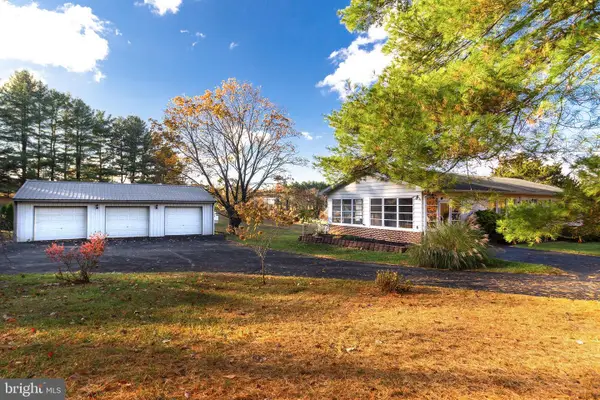 $449,000Pending4 beds 3 baths2,196 sq. ft.
$449,000Pending4 beds 3 baths2,196 sq. ft.17718 Pretty Boy Dam Rd, PARKTON, MD 21120
MLS# MDBC2144078Listed by: BERKSHIRE HATHAWAY HOMESERVICES PENFED REALTY $764,900Active4 beds 3 baths2,609 sq. ft.
$764,900Active4 beds 3 baths2,609 sq. ft.Hamilton York Rd, PARKTON, MD 21120
MLS# MDBC2143230Listed by: THE PINNACLE REAL ESTATE CO.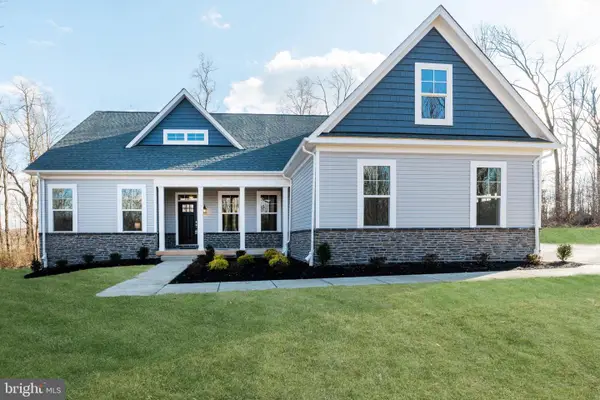 $759,900Active4 beds 3 baths2,800 sq. ft.
$759,900Active4 beds 3 baths2,800 sq. ft.Margate York Rd, PARKTON, MD 21120
MLS# MDBC2143232Listed by: THE PINNACLE REAL ESTATE CO.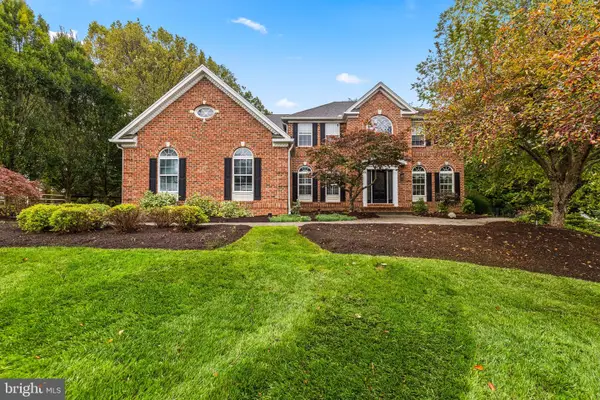 $980,000Pending5 beds 5 baths5,429 sq. ft.
$980,000Pending5 beds 5 baths5,429 sq. ft.19902 Bentley Ridge Ct, PARKTON, MD 21120
MLS# MDBC2142932Listed by: BERKSHIRE HATHAWAY HOMESERVICES HOMESALE REALTY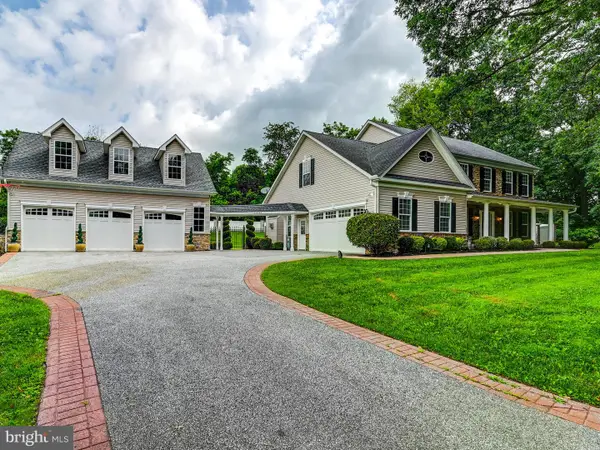 $899,900Pending4 beds 4 baths5,430 sq. ft.
$899,900Pending4 beds 4 baths5,430 sq. ft.21043 York Rd, PARKTON, MD 21120
MLS# MDBC2143146Listed by: BERKSHIRE HATHAWAY HOMESERVICES HOMESALE REALTY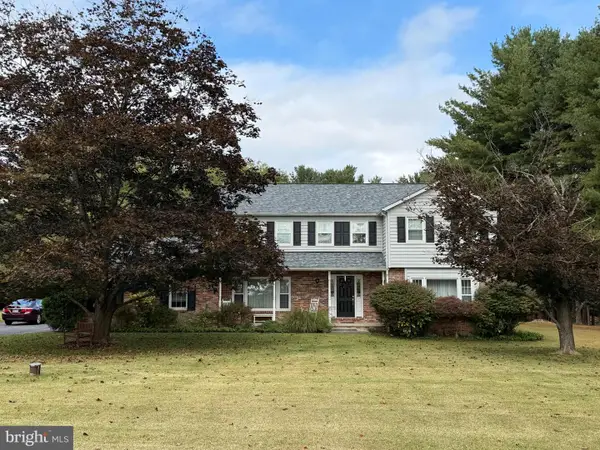 $549,900Pending4 beds 3 baths2,620 sq. ft.
$549,900Pending4 beds 3 baths2,620 sq. ft.4 Pheasant Wood Ct, PARKTON, MD 21120
MLS# MDBC2143524Listed by: COLDWELL BANKER REALTY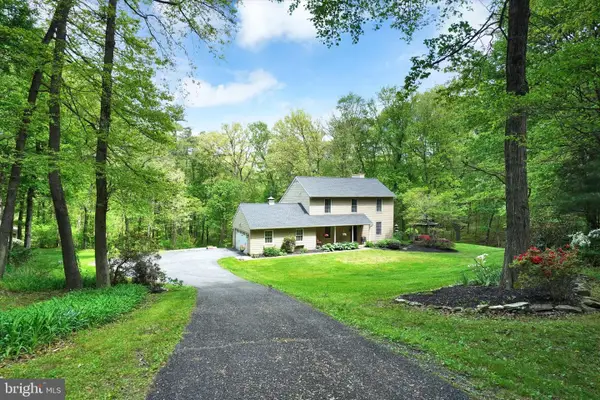 $583,850Active4 beds 4 baths2,096 sq. ft.
$583,850Active4 beds 4 baths2,096 sq. ft.14 Lauriann Ct, PARKTON, MD 21120
MLS# MDBC2140330Listed by: BERKSHIRE HATHAWAY HOMESERVICES PENFED REALTY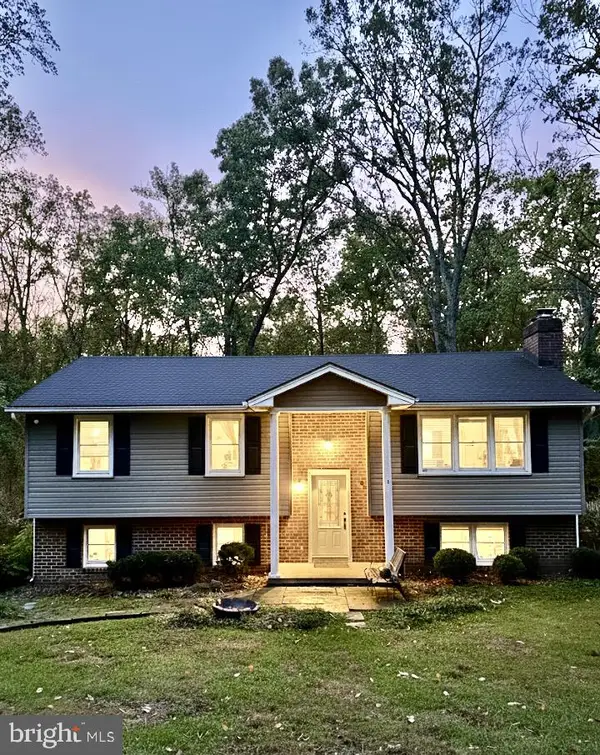 $390,000Pending4 beds 2 baths1,182 sq. ft.
$390,000Pending4 beds 2 baths1,182 sq. ft.905 Miller Rd, PARKTON, MD 21120
MLS# MDBC2143176Listed by: KELLY AND CO REALTY, LLC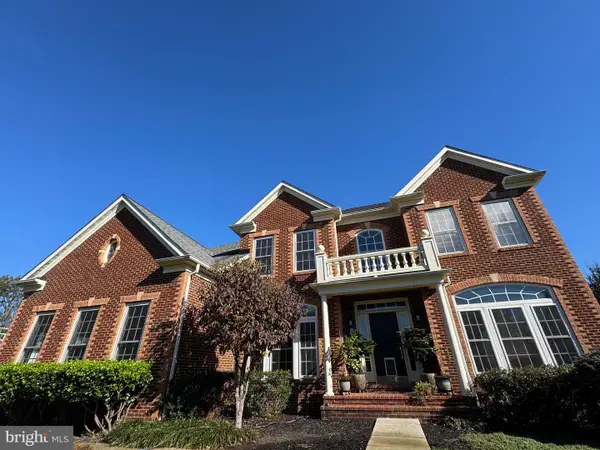 $950,000Pending5 beds 4 baths5,064 sq. ft.
$950,000Pending5 beds 4 baths5,064 sq. ft.19902 Mikes Way, PARKTON, MD 21120
MLS# MDBC2143040Listed by: BERKSHIRE HATHAWAY HOMESERVICES PENFED REALTY
