8211 Laurel Dr, PARKVILLE, MD 21234
Local realty services provided by:ERA Martin Associates
Listed by:cesar milla
Office:coldwell banker realty
MLS#:MDBC2136878
Source:BRIGHTMLS
Price summary
- Price:$360,000
- Price per sq. ft.:$186.14
About this home
Step into this stunning 3-bedroom, 2-bathroom Rambler with a versatile den and discover a home that blends timeless character with modern updates. From the moment you enter, the original hardwood floors set the tone with warmth and charm. The main level features three spacious bedrooms with ample natural light, updated full bathroom featuring classic finishes and a renovated kitchen with stainless steel appliances and vintage inspired touches. Your finished basement perks include a bonus room which would be ideal as a home office or fourth bedroom, second full bathroom for added convenience. The large rec room with a gas fireplace and custom sofa is ideal for a family room or game room space. Separate laundry and storage rooms for functionality and organization makes the interior of this home well organized. The extended driveway provides generous off-street parking and the newer roof and water heater will help provide peace of mind. The Home Warranty that is included on this sale will ensure long-term confidence. This home is larger than it appears from the outside and offers flexible living spaces, thoughtful upgrades, and abundant storage, all wrapped up in a classic Rambler design. Move-in ready and full of surprises. 8211 Laurel is waiting to welcome you home. Schedule your tour today and fall in love with your next chapter.
Contact an agent
Home facts
- Year built:1962
- Listing ID #:MDBC2136878
- Added:21 day(s) ago
- Updated:September 16, 2025 at 07:26 AM
Rooms and interior
- Bedrooms:3
- Total bathrooms:2
- Full bathrooms:2
- Living area:1,934 sq. ft.
Heating and cooling
- Cooling:Ceiling Fan(s), Central A/C
- Heating:Natural Gas, Radiator
Structure and exterior
- Roof:Shingle
- Year built:1962
- Building area:1,934 sq. ft.
- Lot area:0.14 Acres
Utilities
- Water:Public
- Sewer:Public Sewer
Finances and disclosures
- Price:$360,000
- Price per sq. ft.:$186.14
- Tax amount:$3,590 (2024)
New listings near 8211 Laurel Dr
- Coming Soon
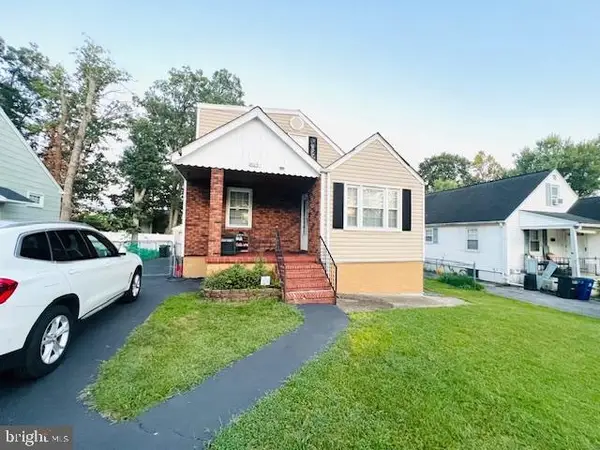 $330,000Coming Soon5 beds 3 baths
$330,000Coming Soon5 beds 3 baths8113 Dalesford Rd, BALTIMORE, MD 21234
MLS# MDBC2140602Listed by: SAMSON PROPERTIES - New
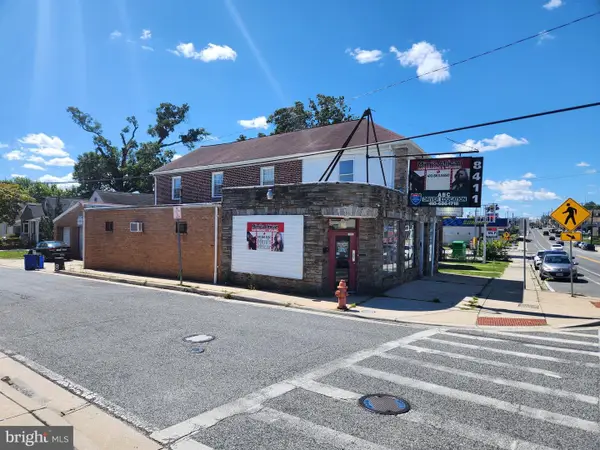 $540,000Active3 beds 4 baths3,721 sq. ft.
$540,000Active3 beds 4 baths3,721 sq. ft.8411 Harford Rd, PARKVILLE, MD 21234
MLS# MDBC2140368Listed by: CUMMINGS & CO. REALTORS - New
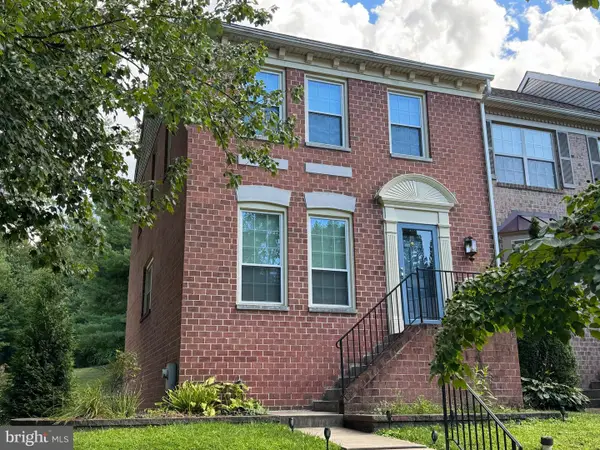 $389,900Active3 beds 3 baths1,789 sq. ft.
$389,900Active3 beds 3 baths1,789 sq. ft.71 Roger Valley Ct, PARKVILLE, MD 21234
MLS# MDBC2140484Listed by: BANICK, LLC. - Coming SoonOpen Sat, 11am to 1pm
 $449,999Coming Soon3 beds 2 baths
$449,999Coming Soon3 beds 2 baths9134 Simms Ave, PARKVILLE, MD 21234
MLS# MDBC2140382Listed by: CUMMINGS & CO REALTORS - Coming Soon
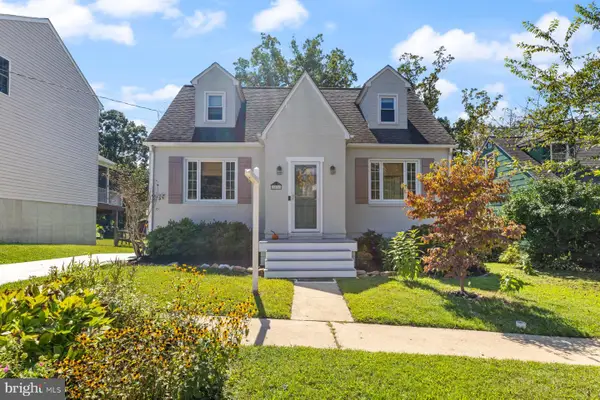 $379,900Coming Soon4 beds 2 baths
$379,900Coming Soon4 beds 2 baths1831 White Oak Ave, BALTIMORE, MD 21234
MLS# MDBC2139666Listed by: REAL ESTATE PROFESSIONALS, INC. - New
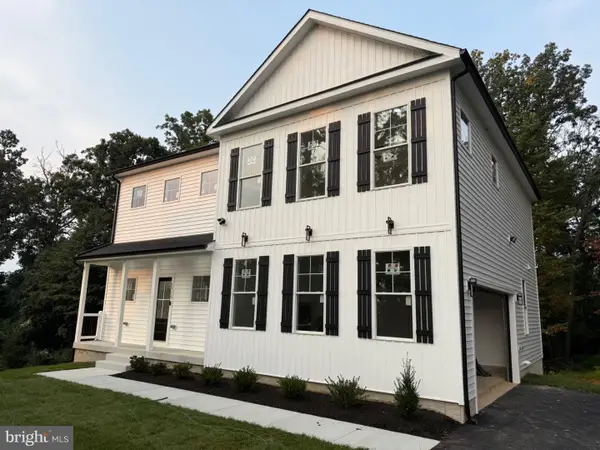 $685,850Active5 beds 4 baths4,060 sq. ft.
$685,850Active5 beds 4 baths4,060 sq. ft.9600 Alda Dr, PARKVILLE, MD 21234
MLS# MDBC2140284Listed by: VYBE REALTY - New
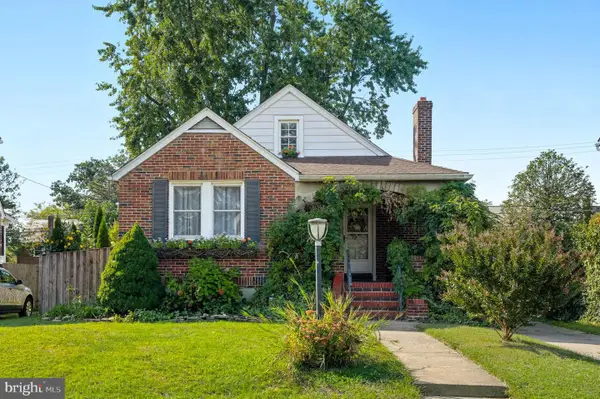 $375,000Active4 beds 1 baths1,435 sq. ft.
$375,000Active4 beds 1 baths1,435 sq. ft.7908 Ardmore Ave, BALTIMORE, MD 21234
MLS# MDBC2139738Listed by: LONG & FOSTER REAL ESTATE, INC. - Coming Soon
 $340,000Coming Soon3 beds 2 baths
$340,000Coming Soon3 beds 2 baths7708 Middlesex Pl, PARKVILLE, MD 21234
MLS# MDBC2140096Listed by: NORTHROP REALTY - Coming SoonOpen Sat, 11am to 2pm
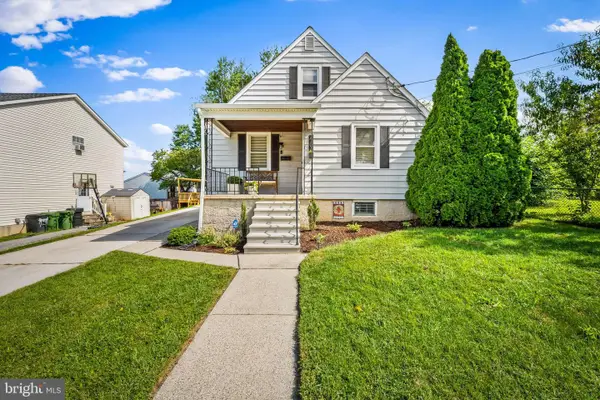 $350,000Coming Soon3 beds 2 baths
$350,000Coming Soon3 beds 2 baths2704 Wildberger Ave, BALTIMORE, MD 21234
MLS# MDBC2140028Listed by: KELLER WILLIAMS GATEWAY LLC - New
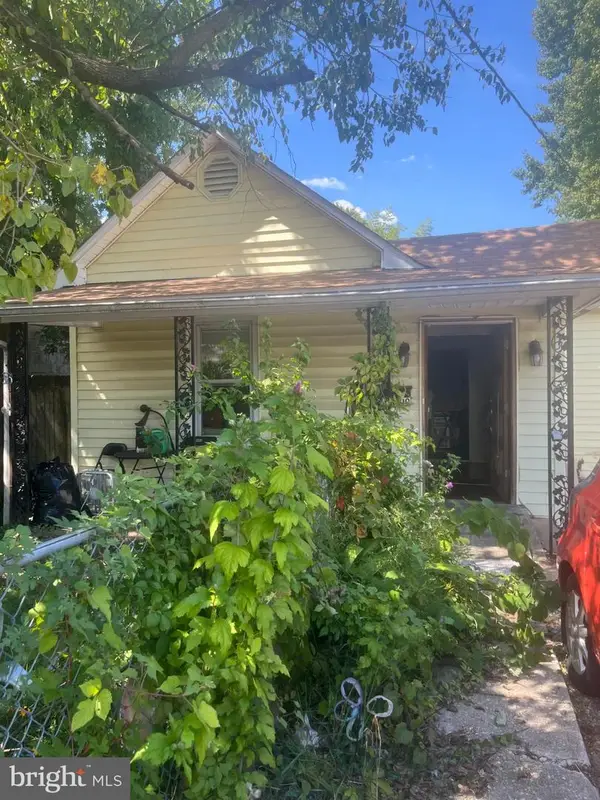 $179,900Active3 beds 2 baths1,193 sq. ft.
$179,900Active3 beds 2 baths1,193 sq. ft.7700 Chestnut Ave, BALTIMORE, MD 21234
MLS# MDBC2139888Listed by: CUMMINGS & CO. REALTORS
