5000 Silver Spring Rd, PERRY HALL, MD 21128
Local realty services provided by:Mountain Realty ERA Powered
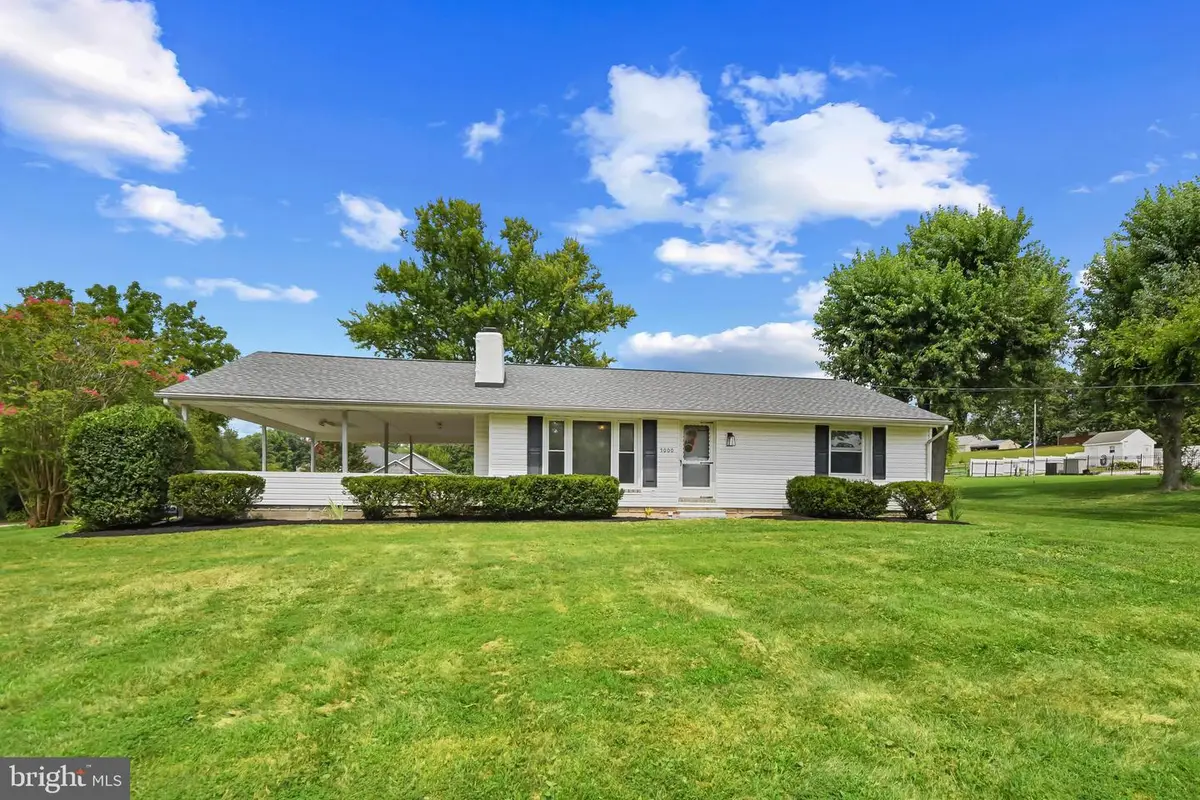

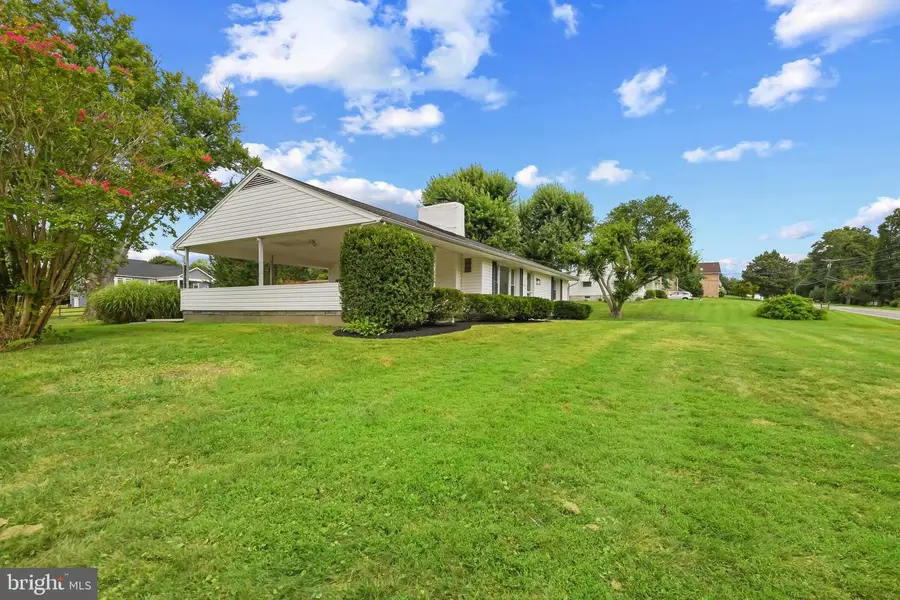
5000 Silver Spring Rd,PERRY HALL, MD 21128
$425,000
- 3 Beds
- 2 Baths
- 1,064 sq. ft.
- Single family
- Active
Upcoming open houses
- Sat, Aug 2312:00 pm - 02:00 pm
Listed by:susan m colandrea
Office:o'conor, mooney & fitzgerald
MLS#:MDBC2137402
Source:BRIGHTMLS
Price summary
- Price:$425,000
- Price per sq. ft.:$399.44
About this home
Welcome to this charming raised rancher on a beautifully landscaped ¾-acre lot, ideally situated between the vibrant town centers of Perry Hall and White Marsh! This home combines 50's vintage style character with recent quality built remodel, offering a comfortable lifestyle with plenty of room to grow. Clean bright home, move-in ready with fresh paint throughout, newly remodeled bathrooms, tarred driveway. This home offers comfortable living space - Main level hard surface flooring throughout with lots of hardwood, LR gas fireplace, large bay LR windows, completely renovated full baths, art deco kitchen blends vintage style with functionality, offering some original vintage wood cabinets and glass block features! Formal DR with walkout slider to wood deck. Perfect for entertaining and a yard ready for your growing family!! Spacious bedrooms with nice size closets, window treatments and ceiling fans. Fully finished lower level offers walkout, enclosed room can be used as den/office/BR, 23x24 clubroom area with new carpet, lots of recessed lighting, 2nd full bath, two sump pumps with backup feature, gas powered boiler, washer/dryer and water heater in the well organized ulitity room. Upper level attic is partially floored and offers standing height throughout - Perfect space for additional living expansion! Exterior features a well lit carport, level lot with tarred driveway with capacity for 8-car parking, beautifully landscaped gardens with shrubs and crepe myrtles! Outdoor shed for additional storage. Lots of buildout opportunities! This home offers a spectacular location near eating establishments, gourmet restaurants, grocery stores, a ston's throw from the elementary school, and close to middle and high schools. Visit Town Center shopping, parks, White Marsh Mall, and minutes to I95 and the beltway! A MUST SEE!!
Contact an agent
Home facts
- Year built:1958
- Listing Id #:MDBC2137402
- Added:2 day(s) ago
- Updated:August 19, 2025 at 01:33 AM
Rooms and interior
- Bedrooms:3
- Total bathrooms:2
- Full bathrooms:2
- Living area:1,064 sq. ft.
Heating and cooling
- Cooling:Central A/C, Heat Pump(s), Programmable Thermostat
- Heating:Electric, Hot Water, Natural Gas, Programmable Thermostat
Structure and exterior
- Year built:1958
- Building area:1,064 sq. ft.
- Lot area:0.72 Acres
Schools
- High school:PERRY HALL
- Middle school:PERRY HALL
- Elementary school:JOPPA VIEW
Utilities
- Water:Public
- Sewer:Public Sewer
Finances and disclosures
- Price:$425,000
- Price per sq. ft.:$399.44
- Tax amount:$2,732 (2024)
New listings near 5000 Silver Spring Rd
- Coming Soon
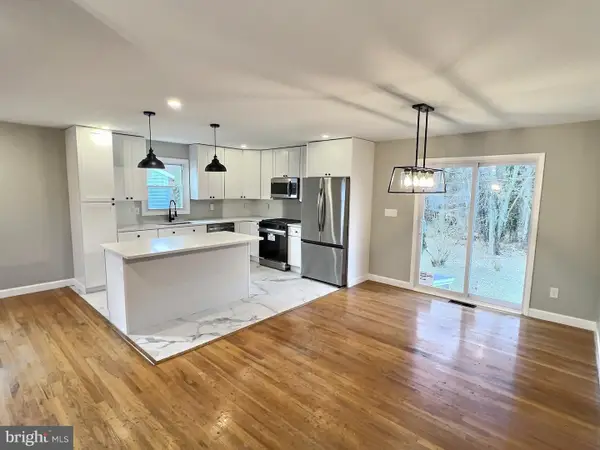 $474,000Coming Soon3 beds 2 baths
$474,000Coming Soon3 beds 2 baths8806 Dearborn Dr, BALTIMORE, MD 21236
MLS# MDBC2137492Listed by: PERTICONE PROPERTIES, INC. - Coming Soon
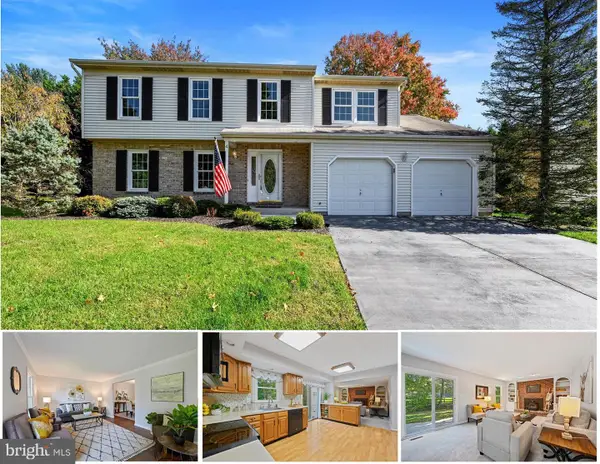 $495,000Coming Soon4 beds 3 baths
$495,000Coming Soon4 beds 3 baths4 Linwen Way, NOTTINGHAM, MD 21236
MLS# MDBC2137434Listed by: LONG & FOSTER REAL ESTATE, INC - Coming Soon
 $449,000Coming Soon3 beds 3 baths
$449,000Coming Soon3 beds 3 baths4414 Macworth Pl, NOTTINGHAM, MD 21236
MLS# MDBC2137384Listed by: CUMMINGS & CO. REALTORS - Coming SoonOpen Sun, 2 to 4pm
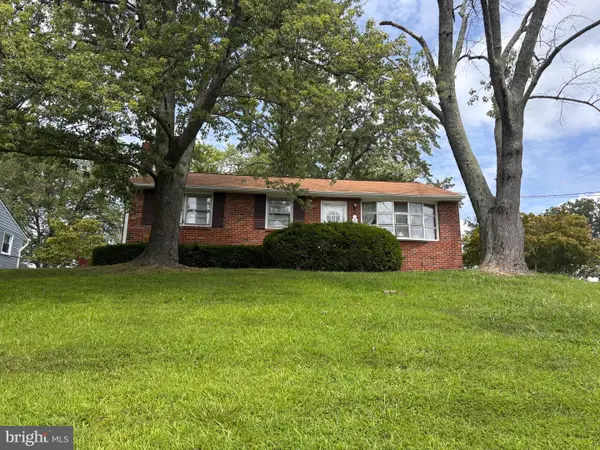 $325,000Coming Soon3 beds 2 baths
$325,000Coming Soon3 beds 2 baths4234 Necker Ave, BALTIMORE, MD 21236
MLS# MDBC2137088Listed by: EXP REALTY, LLC - Coming Soon
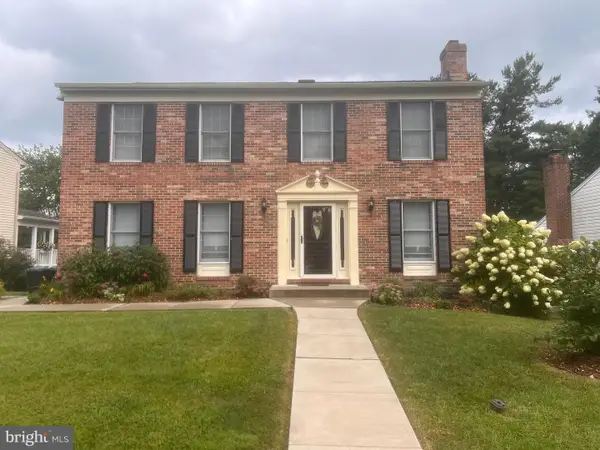 $525,000Coming Soon4 beds 4 baths
$525,000Coming Soon4 beds 4 baths9209 Ramblebrook Rd, BALTIMORE, MD 21236
MLS# MDBC2137374Listed by: EXP REALTY, LLC - New
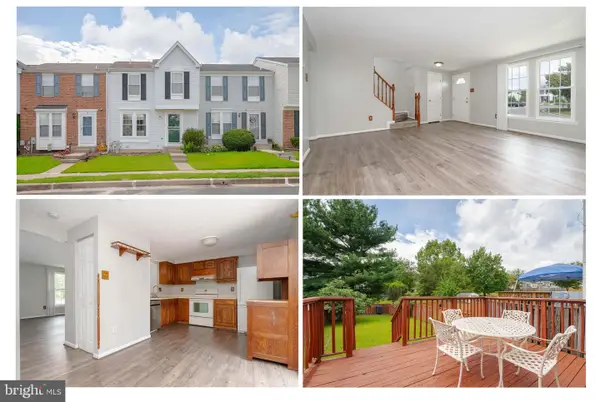 $330,000Active3 beds 2 baths1,140 sq. ft.
$330,000Active3 beds 2 baths1,140 sq. ft.20 Turnmill Ct, BALTIMORE, MD 21236
MLS# MDBC2136846Listed by: CUMMINGS & CO. REALTORS - New
 $425,000Active4 beds 2 baths1,714 sq. ft.
$425,000Active4 beds 2 baths1,714 sq. ft.4223 Soth Ave, NOTTINGHAM, MD 21236
MLS# MDBC2136928Listed by: NORTHROP REALTY - New
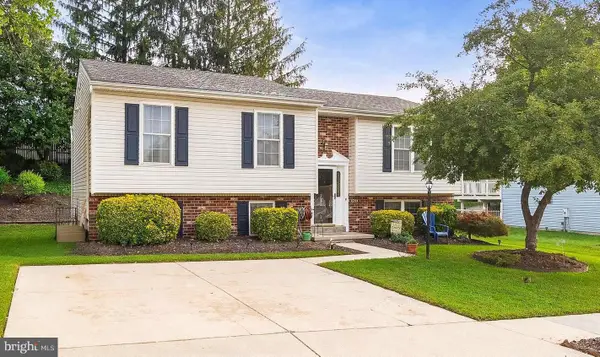 $425,000Active4 beds 3 baths1,206 sq. ft.
$425,000Active4 beds 3 baths1,206 sq. ft.9427 Bellhall Dr, BALTIMORE, MD 21236
MLS# MDBC2136746Listed by: EXECUHOME REALTY - New
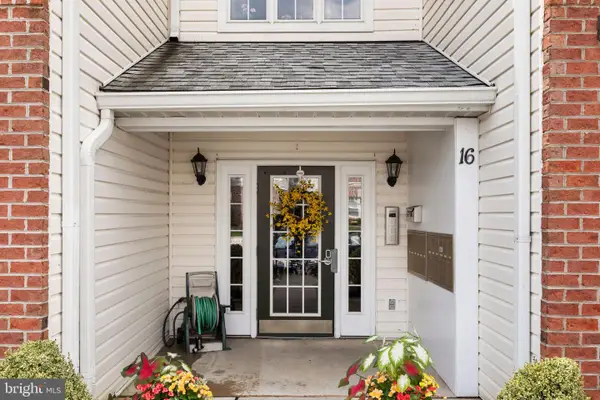 $268,000Active2 beds 2 baths1,214 sq. ft.
$268,000Active2 beds 2 baths1,214 sq. ft.16-d Brook Farm Ct #16d, PERRY HALL, MD 21128
MLS# MDBC2135940Listed by: AMERICAN PREMIER REALTY, LLC
