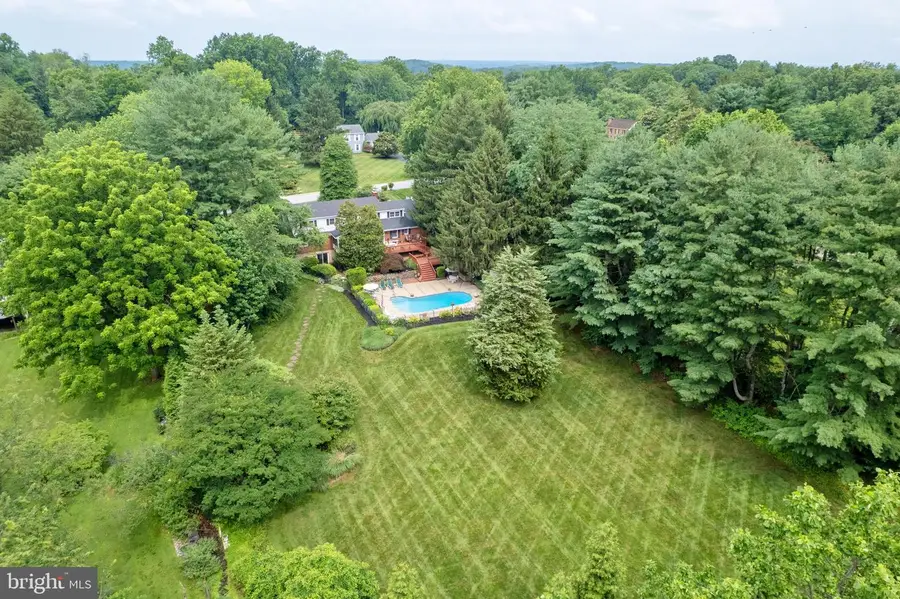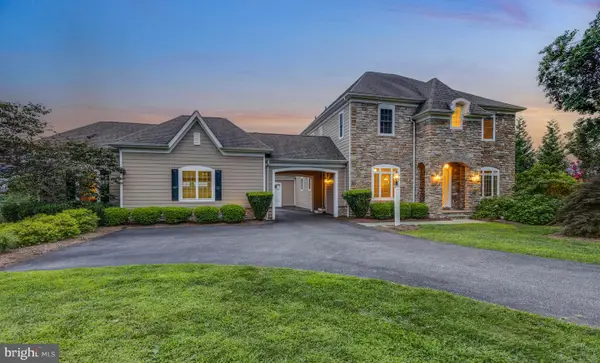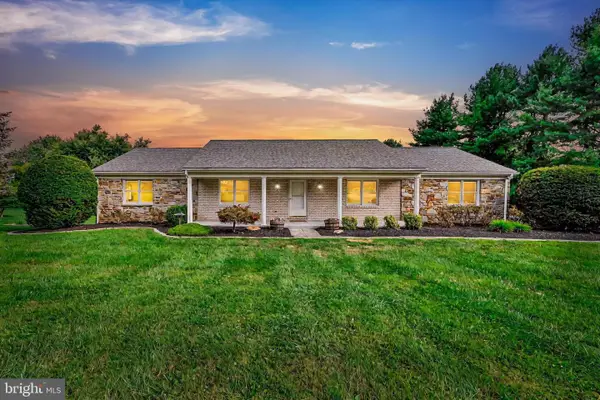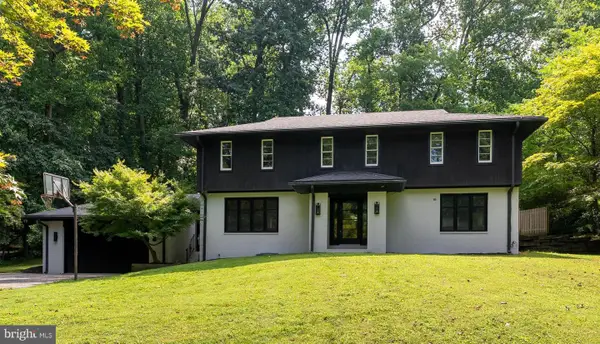13713 Harcum Rd, PHOENIX, MD 21131
Local realty services provided by:O'BRIEN REALTY ERA POWERED



13713 Harcum Rd,PHOENIX, MD 21131
$849,409
- 5 Beds
- 4 Baths
- 4,319 sq. ft.
- Single family
- Pending
Listed by:ingrid m lochte
Office:realty one group generations
MLS#:MDBC2130468
Source:BRIGHTMLS
Price summary
- Price:$849,409
- Price per sq. ft.:$196.67
About this home
Prepare to be captivated by this magnificent Cape Cod, quietly tucked away at the end of a dead-end street in sought-after Summer Hill. Far larger than it appears from the street, this remarkable residence offers over 4,500 square feet of beautiful living space, thoughtfully designed for luxurious living, gracious entertaining, and everyday comfort. Set on 1.22 acres of lovely landscaped grounds, complete with outdoor lighting, this property welcomes you with a charming brick front walk and a covered front porch that hints at the elegance that awaits inside.
Step into a warm and inviting foyer that opens to a formal family room where a classic wood-burning fireplace, flanked by custom-built-in shelving, creates the perfect setting for everyday living and memorable entertaining. This elegant space is open to the gourmet kitchen, making it as functional as it is inviting.
Fully renovated in 2019, the kitchen is a true showpiece with quartz counters, an oversized island that also serves as a breakfast bar, abundant cabinetry, and generous prep space. KitchenAid stainless steel appliances include a double oven, range hood, under-the-counter microwave drawer, and refrigerator. A separate beverage station with sink and beverage cooler adds both style and convenience. A door from the kitchen opens to a large, multi-level deck with several seating areas, while French doors from the dining room lead to a delightful screened-in porch—perfect for enjoying indoor-outdoor living.
The adjoining dining room is ideal for special occasions and flows effortlessly into a cozy living room, an intimate space for conversation or quiet retreat. A versatile den/library/office offers a quiet escape from the main living areas and features a second wood-burning fireplace with a handsome hearth, mantle, and built-ins. A beautifully appointed powder room completes this wing of the main level.
The main-level owners’ suite is a private sanctuary filled with natural light and features two large closets and a luxurious spa-inspired bath with a soaking tub, oversized separate shower, and double vanities with clean, modern lines.
Upstairs, four oversized bedrooms offer exceptional space for family or guests. Beautiful wood floors run throughout, and each bedroom includes generous closet space. This level also features a bright, updated hall bathroom with double vanity, a cedar closet, and a huge storage area rarely found in homes of this style.
The expansive finished lower level offers versatile space designed for casual entertaining. Multiple seating areas, a bar with sink and stool seating, and an open recreation area allow for flexible use. A cheerful changing room for pool guests, a powder room, and a large storage closet are thoughtfully positioned off the main living area. Wide glass doors open directly to the pool, patio, and backyard.
At the rear of the lower level is a large, practical space that serves as a second kitchen, with counters, oven, refrigerator, dishwasher, and utility sink—all in one organized, functional room.
Outdoor living is truly exceptional. A stunning in-ground, heated pool takes center stage, surrounded by mature landscaping and lawn. A slate-floored gazebo with a ceiling fan provides shaded seating poolside overlooking the expansive greenspace. Beyond the pool’s side gate, a fun stone path winds down to a second gazebo beside a tranquil pond with a waterfall, an unforgettable outdoor experience.
An oversized two-car garage features a workbench, pull-down stairs to an attic, and an additional refrigerator, completing the home.
Located just minutes from Hunt Valley’s shopping, dining, and commuter routes, this property offers privacy, convenience, and elegance. All appliances convey, and a one-year home warranty is included. Stop by the open house or call to schedule your private showing — this is one you will not want to miss.
Contact an agent
Home facts
- Year built:1968
- Listing Id #:MDBC2130468
- Added:40 day(s) ago
- Updated:August 17, 2025 at 07:24 AM
Rooms and interior
- Bedrooms:5
- Total bathrooms:4
- Full bathrooms:2
- Half bathrooms:2
- Living area:4,319 sq. ft.
Heating and cooling
- Cooling:Ceiling Fan(s), Central A/C, Ductless/Mini-Split
- Heating:Ceiling, Central, Electric, Forced Air, Radiant
Structure and exterior
- Roof:Architectural Shingle
- Year built:1968
- Building area:4,319 sq. ft.
- Lot area:1.22 Acres
Schools
- High school:DULANEY
- Middle school:COCKEYSVILLE
- Elementary school:JACKSONVILLE
Utilities
- Water:Well
- Sewer:Septic Exists
Finances and disclosures
- Price:$849,409
- Price per sq. ft.:$196.67
- Tax amount:$6,866 (2024)
New listings near 13713 Harcum Rd
- New
 $849,944Active5 beds 3 baths4,750 sq. ft.
$849,944Active5 beds 3 baths4,750 sq. ft.3523 Southside Ave, PHOENIX, MD 21131
MLS# MDBC2064854Listed by: HOME ROME REALTY - New
 $1,400,000Active4 beds 5 baths4,818 sq. ft.
$1,400,000Active4 beds 5 baths4,818 sq. ft.3913 Briar Knoll Cir, PHOENIX, MD 21131
MLS# MDBC2136826Listed by: KRAUSS REAL PROPERTY BROKERAGE  $250,000Pending4 beds 1 baths1,440 sq. ft.
$250,000Pending4 beds 1 baths1,440 sq. ft.2345 Paper Mill Rd, PHOENIX, MD 21131
MLS# MDBC2136446Listed by: CUMMINGS & CO. REALTORS $295,000Active3.93 Acres
$295,000Active3.93 Acres0 Robcaste, PHOENIX, MD 21131
MLS# MDBC2135744Listed by: EXECUHOME REALTY $674,900Active3 beds 3 baths2,190 sq. ft.
$674,900Active3 beds 3 baths2,190 sq. ft.4005 Eland Rd, PHOENIX, MD 21131
MLS# MDBC2135708Listed by: CUMMINGS & CO. REALTORS $849,997Pending4 beds 4 baths3,699 sq. ft.
$849,997Pending4 beds 4 baths3,699 sq. ft.18 Glen Alpine Rd, PHOENIX, MD 21131
MLS# MDBC2135074Listed by: AB & CO REALTORS, INC. $339,990Active0.88 Acres
$339,990Active0.88 AcresLot 3a Manda Mill Ln, PHOENIX, MD 21131
MLS# MDBC2134362Listed by: REAL BROKER, LLC $867,000Pending5 beds 4 baths4,201 sq. ft.
$867,000Pending5 beds 4 baths4,201 sq. ft.3729 Stansbury Mill Rd, PHOENIX, MD 21131
MLS# MDBC2133274Listed by: KELLY AND CO REALTY, LLC $979,000Active5 beds 5 baths4,266 sq. ft.
$979,000Active5 beds 5 baths4,266 sq. ft.13701 Summer Hill Dr, PHOENIX, MD 21131
MLS# MDBC2131788Listed by: O'CONOR, MOONEY & FITZGERALD
