18 Glen Alpine Rd, PHOENIX, MD 21131
Local realty services provided by:ERA Byrne Realty
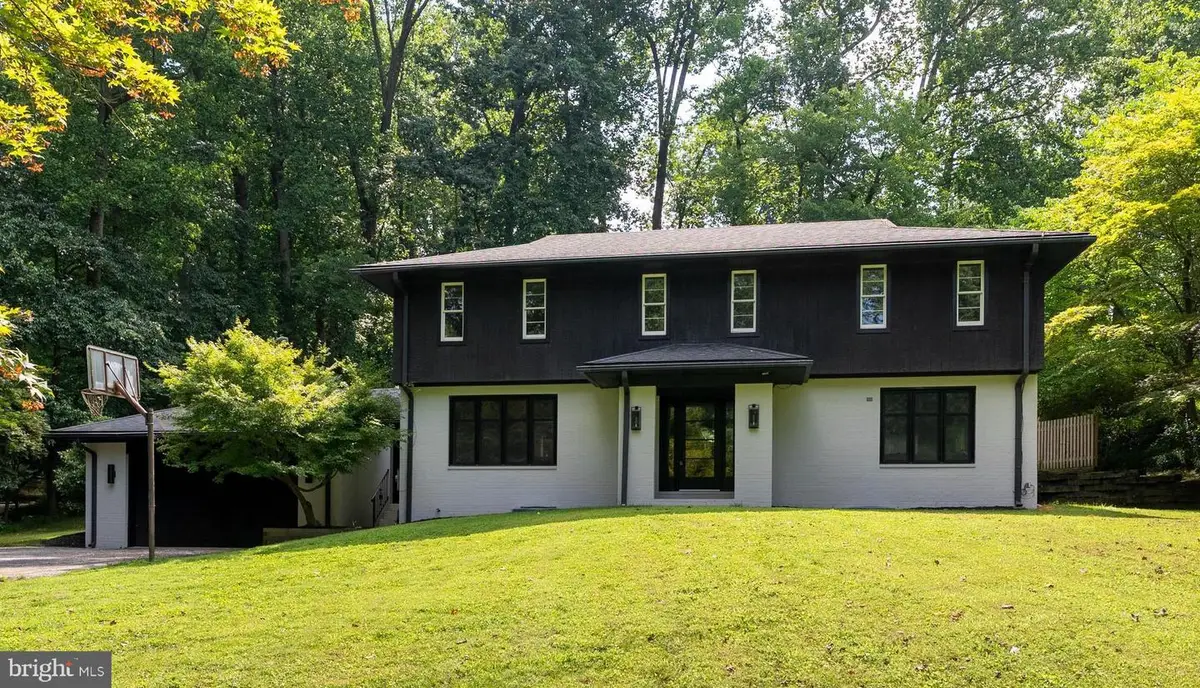
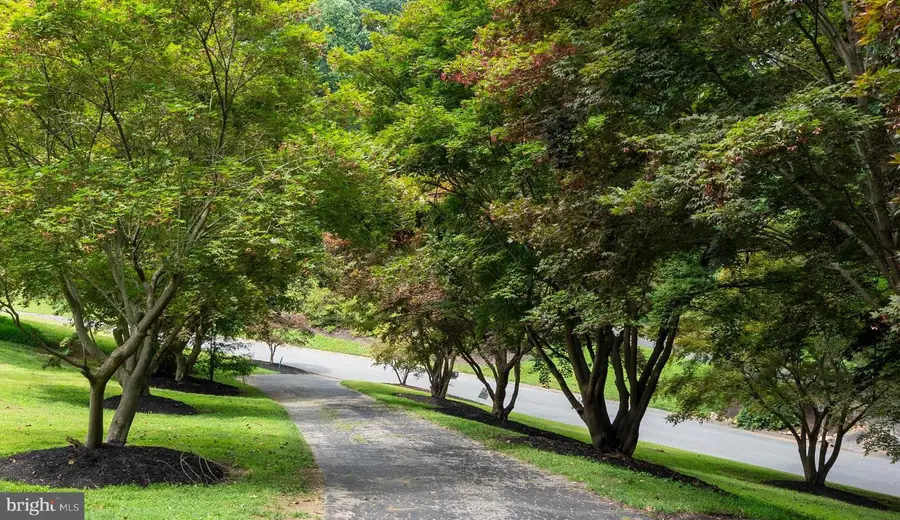
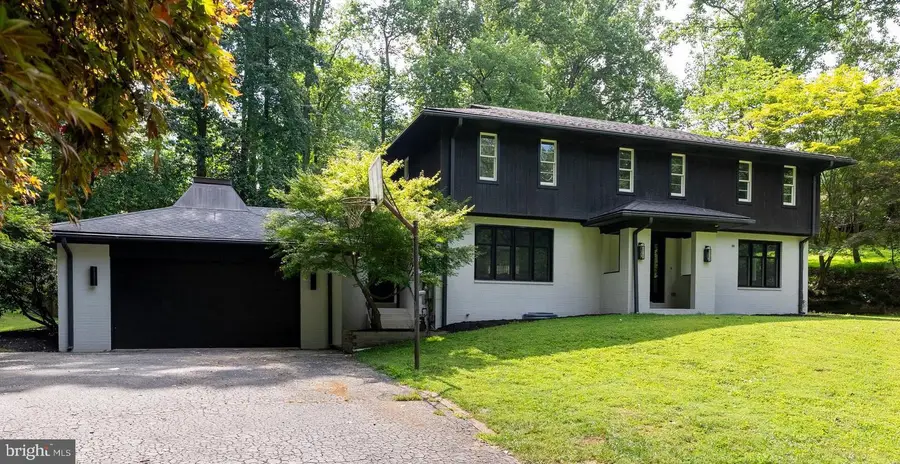
18 Glen Alpine Rd,PHOENIX, MD 21131
$849,997
- 4 Beds
- 4 Baths
- 3,699 sq. ft.
- Single family
- Pending
Listed by:thomas joseph kane iii
Office:ab & co realtors, inc.
MLS#:MDBC2135074
Source:BRIGHTMLS
Price summary
- Price:$849,997
- Price per sq. ft.:$229.79
About this home
Private Retreat Meets Everyday Luxury—Your Dream Home Awaits
Tucked away up a serene, tree-lined private drive, this stunning 4-bedroom, 3.5-bath Transitional Colonial offers the perfect balance of elegance, comfort, and functionality—all nestled on a beautifully landscaped, private lot with an oversized 2-car garage.
With over 3,600 square feet of finished living space, this home is more than just spacious—it’s a warm and welcoming haven, ideal for both daily living and unforgettable entertaining. Step inside through a brand-new glass and wood front door, where a gracious foyer opens to light-filled, open-concept living spaces that seamlessly blend modern updates with timeless charm.
To the left, the cozy family room features a new electric fireplace—perfect for relaxing evenings. To the right, dramatic new paint colors elevate the expansive living and dining rooms. But the heart of this home lies in the stunning, newly expanded kitchen.
Imagine hosting holidays and gatherings in a designer kitchen that boasts a massive 8-foot island with seating for five, custom two-tone cabinetry, and premium appliances including a 5-burner smooth top cooktop, built-in microwave drawer, French door refrigerator, and stainless steel dishwasher. A sun-drenched breakfast room and striking stone fireplace complete this inviting space—ideal for everyday meals or entertaining a crowd.
Upstairs, your luxurious primary suite becomes your personal retreat, featuring a spacious bedroom filled with natural light, recessed lighting, generous closet space (including a walk-in), and a spa-inspired bath with dual sinks and a custom-tiled, oversized shower. Three additional bedrooms, a stylish hall bath, and a convenient second-floor laundry room round out this level.
Head downstairs to the finished lower level, where you’ll find a large recreation room perfect for movie nights, game tables, or a home gym. A brand-new full bath adds function and convenience—especially when guests come in from the pool.
And what a pool it is—your own private paradise! Step out to a lush backyard oasis complete with an in-ground custom pool, expansive patio areas, and plenty of room to relax, entertain, or let the kids run free. Whether you're grilling, sipping coffee, or playing soccer on the grass, this yard is your forever summer escape.
The perfect blend of privacy, luxury, and livability—don’t miss the chance to make this exceptional home your own. Schedule your showing today!
Contact an agent
Home facts
- Year built:1974
- Listing Id #:MDBC2135074
- Added:17 day(s) ago
- Updated:August 17, 2025 at 07:24 AM
Rooms and interior
- Bedrooms:4
- Total bathrooms:4
- Full bathrooms:3
- Half bathrooms:1
- Living area:3,699 sq. ft.
Heating and cooling
- Cooling:Central A/C
- Heating:Forced Air, Natural Gas
Structure and exterior
- Year built:1974
- Building area:3,699 sq. ft.
- Lot area:1.13 Acres
Schools
- High school:DULANEY
- Middle school:RIDGELY
- Elementary school:CARROLL MANOR
Utilities
- Water:Well
- Sewer:Septic Exists
Finances and disclosures
- Price:$849,997
- Price per sq. ft.:$229.79
- Tax amount:$6,153 (2024)
New listings near 18 Glen Alpine Rd
- New
 $849,944Active5 beds 3 baths4,750 sq. ft.
$849,944Active5 beds 3 baths4,750 sq. ft.3523 Southside Ave, PHOENIX, MD 21131
MLS# MDBC2064854Listed by: HOME ROME REALTY - New
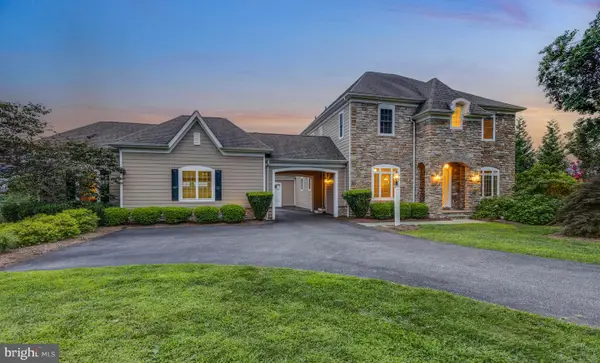 $1,400,000Active4 beds 5 baths4,818 sq. ft.
$1,400,000Active4 beds 5 baths4,818 sq. ft.3913 Briar Knoll Cir, PHOENIX, MD 21131
MLS# MDBC2136826Listed by: KRAUSS REAL PROPERTY BROKERAGE  $250,000Pending4 beds 1 baths1,440 sq. ft.
$250,000Pending4 beds 1 baths1,440 sq. ft.2345 Paper Mill Rd, PHOENIX, MD 21131
MLS# MDBC2136446Listed by: CUMMINGS & CO. REALTORS $295,000Active3.93 Acres
$295,000Active3.93 Acres0 Robcaste, PHOENIX, MD 21131
MLS# MDBC2135744Listed by: EXECUHOME REALTY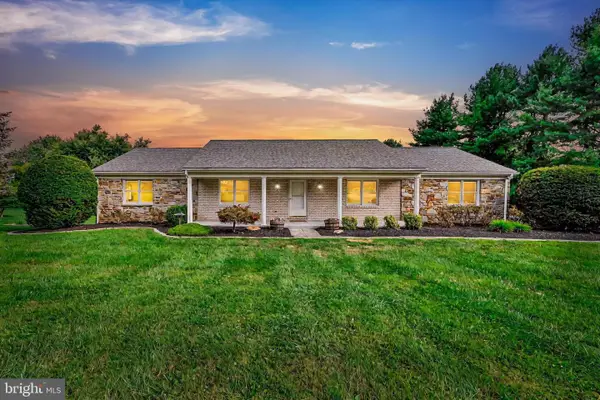 $674,900Active3 beds 3 baths2,190 sq. ft.
$674,900Active3 beds 3 baths2,190 sq. ft.4005 Eland Rd, PHOENIX, MD 21131
MLS# MDBC2135708Listed by: CUMMINGS & CO. REALTORS $339,990Active0.88 Acres
$339,990Active0.88 AcresLot 3a Manda Mill Ln, PHOENIX, MD 21131
MLS# MDBC2134362Listed by: REAL BROKER, LLC $867,000Pending5 beds 4 baths4,201 sq. ft.
$867,000Pending5 beds 4 baths4,201 sq. ft.3729 Stansbury Mill Rd, PHOENIX, MD 21131
MLS# MDBC2133274Listed by: KELLY AND CO REALTY, LLC $849,409Pending5 beds 4 baths4,319 sq. ft.
$849,409Pending5 beds 4 baths4,319 sq. ft.13713 Harcum Rd, PHOENIX, MD 21131
MLS# MDBC2130468Listed by: REALTY ONE GROUP GENERATIONS $979,000Active5 beds 5 baths4,266 sq. ft.
$979,000Active5 beds 5 baths4,266 sq. ft.13701 Summer Hill Dr, PHOENIX, MD 21131
MLS# MDBC2131788Listed by: O'CONOR, MOONEY & FITZGERALD
