11811 Coldstream, Potomac, MD 20854
Local realty services provided by:ERA Martin Associates
11811 Coldstream,Potomac, MD 20854
$1,090,000
- 5 Beds
- 3 Baths
- - sq. ft.
- Single family
- Sold
Listed by:robert walker moir
Office:rlah @properties
MLS#:MDMC2198760
Source:BRIGHTMLS
Sorry, we are unable to map this address
Price summary
- Price:$1,090,000
About this home
OFFER DEADLINE of Sunday, September 14 at 8PM.
Discover 11811 Coldstream Dr., a refined split-level home in the coveted Highland Stone enclave of Potomac. Set on a .21-acre corner lot within walking distance to Winston Churchill High School, this residence delivers both comfort and convenience.
The home offers 5 bedrooms and 2.5 bathrooms, with 4 spacious bedrooms and 2 full baths on the upper level. The thoughtfully finished lower-level bedroom provides flexibility as an office, guest suite, or additional living space. Renovated kitchen and bathrooms showcase modern finishes, while dual living areas strike the perfect balance for entertaining and everyday living. Recent upgrades include a Samsung refrigerator, Maytag dishwasher, Williams Sonoma kitchen island, luxury vinyl flooring, and custom storage systems in the master, foyer, and pantry closets. In 2025, the basement was fully reimagined with hardwood floors, outlets, and a flexible layout designed as a library, office, or bedroom.
Outdoors, the backyard is perfect for entertaining and features mature fruit and berry plantings, including a pear tree, persimmon tree, blueberry bushes, and a black currant tree. The fully fenced yard is secured with a 6-foot vinyl privacy fence and dual gates, complemented by a new shed, an outdoor gas connection for a grill, new dimmable patio lighting, and a fully relined chimney with a lifetime warranty. A whole-house water filtration system and one-car garage complete this turnkey property.
With its extensive updates, flexible floor plan, and prime location in one of Potomac’s most desirable communities, 11811 Coldstream Dr. is ready to welcome its next owner.
Contact an agent
Home facts
- Year built:1967
- Listing ID #:MDMC2198760
- Added:51 day(s) ago
- Updated:October 29, 2025 at 04:33 AM
Rooms and interior
- Bedrooms:5
- Total bathrooms:3
- Full bathrooms:2
- Half bathrooms:1
Heating and cooling
- Cooling:Central A/C
- Heating:Central, Humidifier, Natural Gas
Structure and exterior
- Year built:1967
Schools
- High school:WINSTON CHURCHILL
- Middle school:HERBERT HOOVER
- Elementary school:BEVERLY FARMS
Utilities
- Water:Public
- Sewer:Public Sewer
Finances and disclosures
- Price:$1,090,000
- Tax amount:$9,890 (2025)
New listings near 11811 Coldstream
- Coming Soon
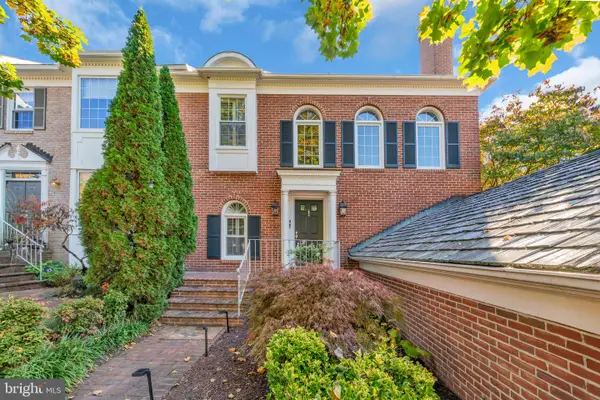 $1,195,000Coming Soon4 beds 5 baths
$1,195,000Coming Soon4 beds 5 baths8313 Rising Ridge Way, BETHESDA, MD 20817
MLS# MDMC2206138Listed by: UNIONPLUS REALTY, INC. - Coming Soon
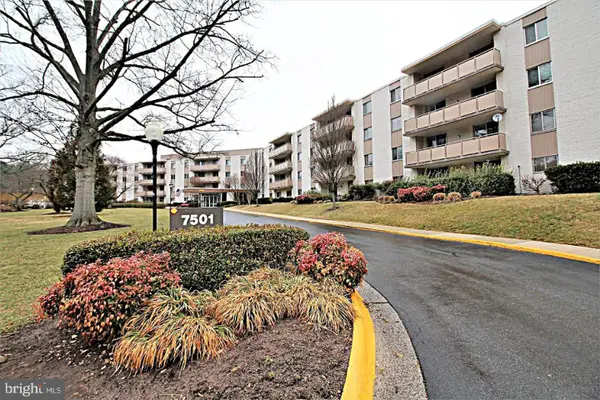 $298,000Coming Soon2 beds 2 baths
$298,000Coming Soon2 beds 2 baths7501 Democracy Blvd #b-239, BETHESDA, MD 20817
MLS# MDMC2205714Listed by: SAMSON PROPERTIES - Open Sun, 12 to 2pmNew
 $1,200,000Active4 beds 4 baths2,577 sq. ft.
$1,200,000Active4 beds 4 baths2,577 sq. ft.11004 Haislip Ct, POTOMAC, MD 20854
MLS# MDMC2206034Listed by: LONG & FOSTER REAL ESTATE, INC. - New
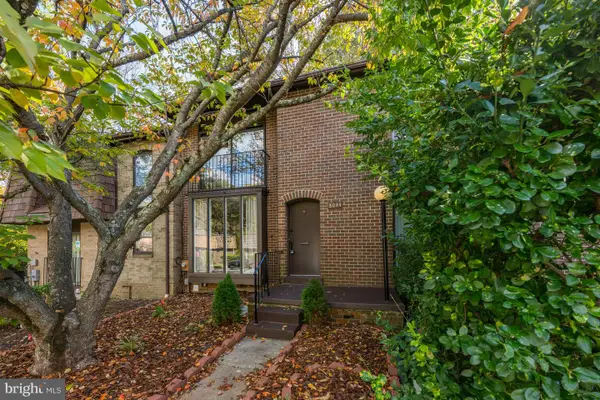 $775,000Active4 beds 4 baths1,929 sq. ft.
$775,000Active4 beds 4 baths1,929 sq. ft.8044 Inverness Ridge Rd, POTOMAC, MD 20854
MLS# MDMC2194824Listed by: WASHINGTON FINE PROPERTIES, LLC - Coming SoonOpen Sat, 1 to 3pm
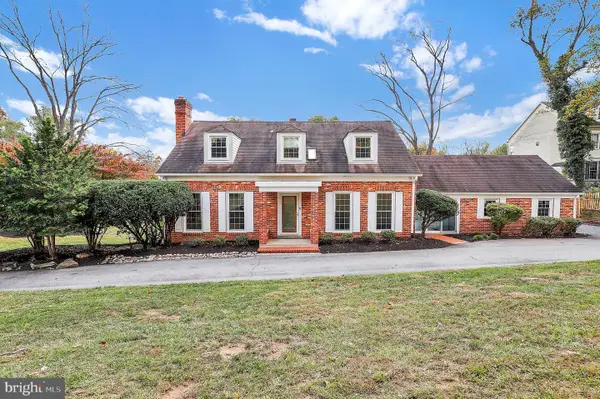 $1,299,900Coming Soon5 beds 4 baths
$1,299,900Coming Soon5 beds 4 baths9425 Falls Rd, POTOMAC, MD 20854
MLS# MDMC2205474Listed by: REDFIN CORP - New
 $1,795,000Active4 beds 5 baths5,188 sq. ft.
$1,795,000Active4 beds 5 baths5,188 sq. ft.10104 Flower Gate Ter, POTOMAC, MD 20854
MLS# MDMC2205744Listed by: COMPASS - New
 $1,949,000Active7 beds 6 baths4,378 sq. ft.
$1,949,000Active7 beds 6 baths4,378 sq. ft.11521 Twining Ln, POTOMAC, MD 20854
MLS# MDMC2200462Listed by: COMPASS - New
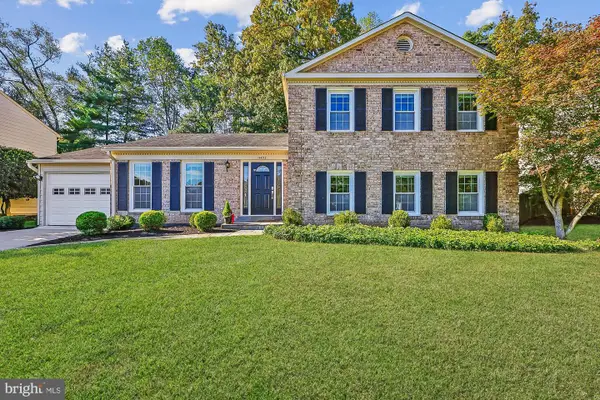 $1,180,000Active4 beds 3 baths2,370 sq. ft.
$1,180,000Active4 beds 3 baths2,370 sq. ft.11452 Beechgrove Ln, POTOMAC, MD 20854
MLS# MDMC2203612Listed by: LONG & FOSTER REAL ESTATE, INC. - New
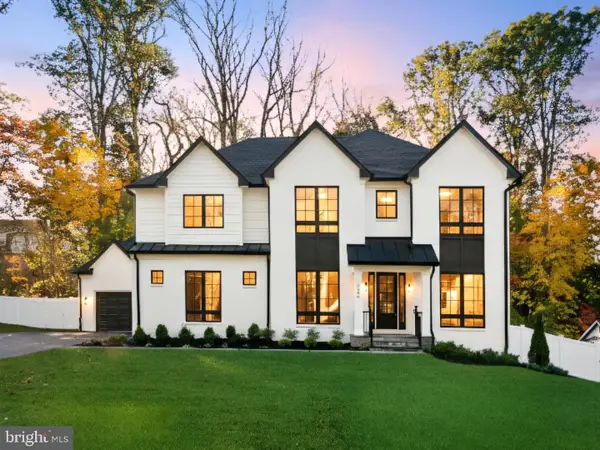 $2,950,000Active7 beds 8 baths6,741 sq. ft.
$2,950,000Active7 beds 8 baths6,741 sq. ft.7806 Carteret Rd, BETHESDA, MD 20817
MLS# MDMC2205446Listed by: HAVERFORD REALTY, LLC - New
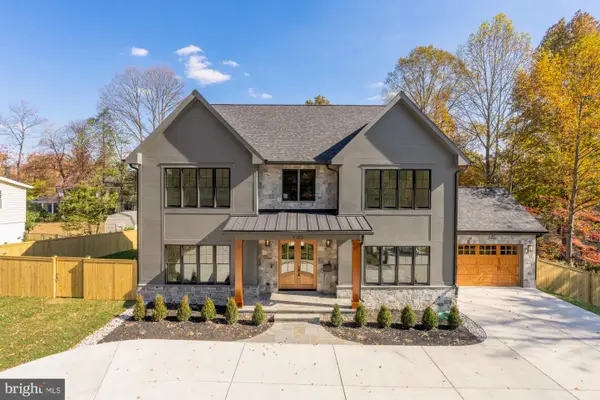 $2,599,900Active6 beds 7 baths5,800 sq. ft.
$2,599,900Active6 beds 7 baths5,800 sq. ft.9105 Seven Locks Rd, BETHESDA, MD 20817
MLS# MDMC2205504Listed by: TTR SOTHEBY'S INTERNATIONAL REALTY
