6113 43rd St, RIVERDALE, MD 20737
Local realty services provided by:ERA Martin Associates
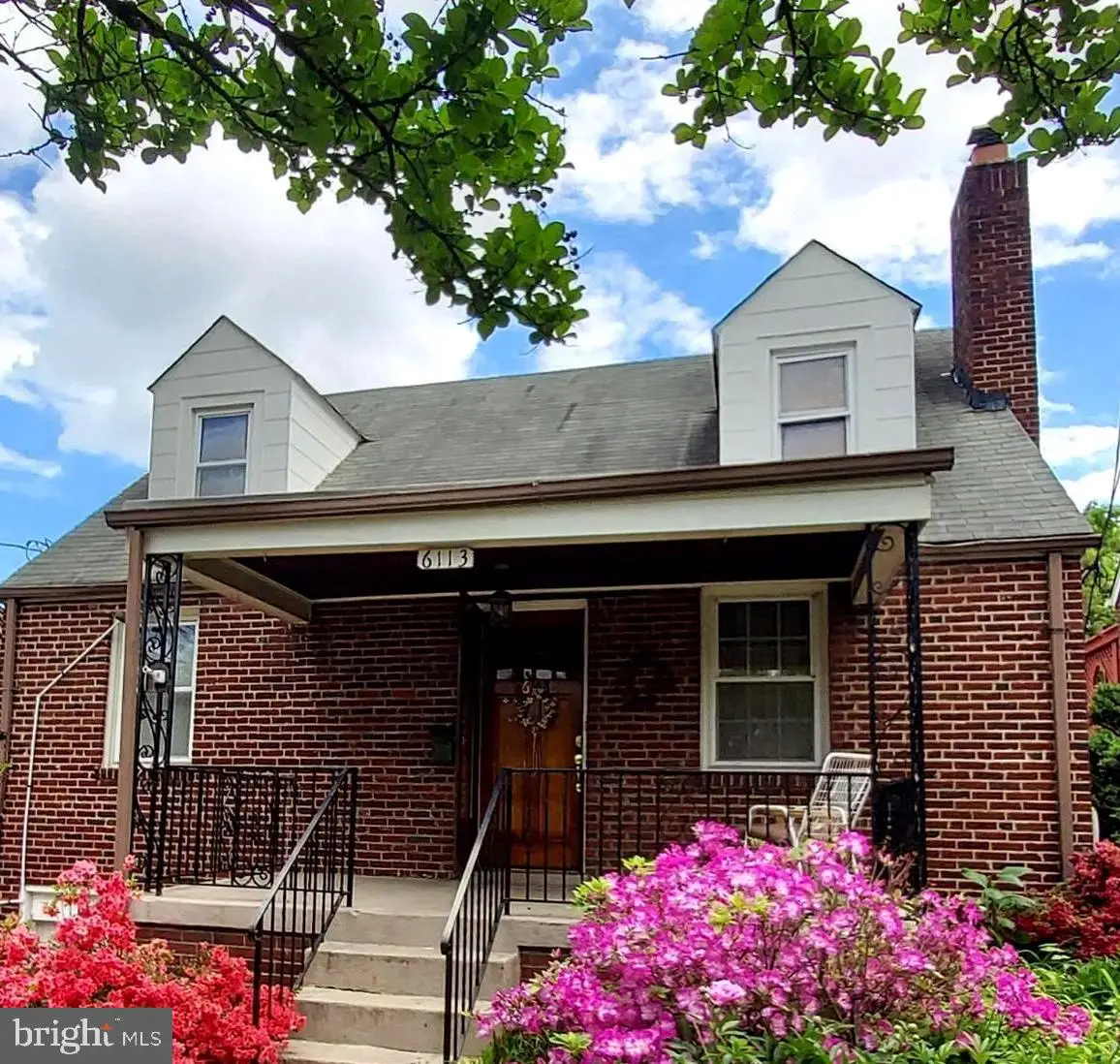
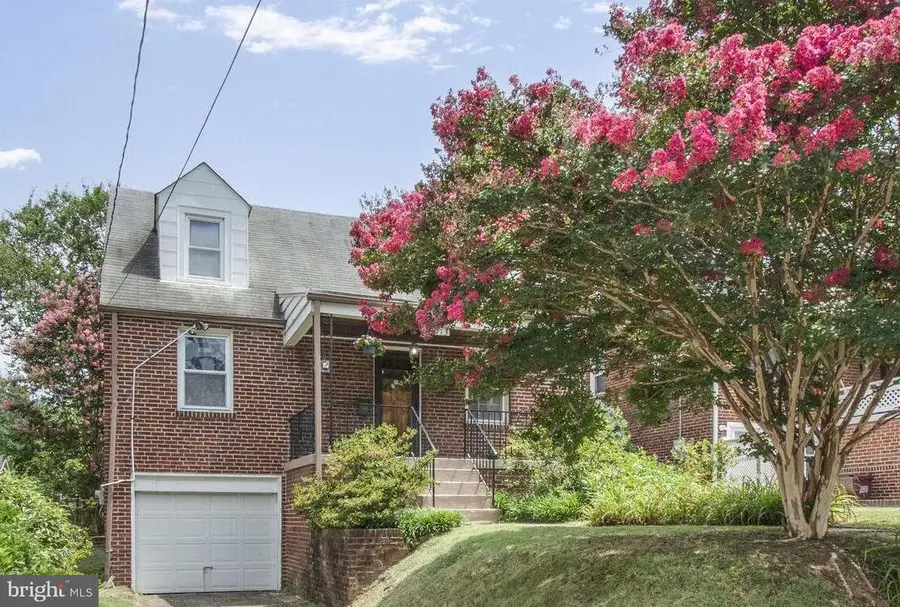
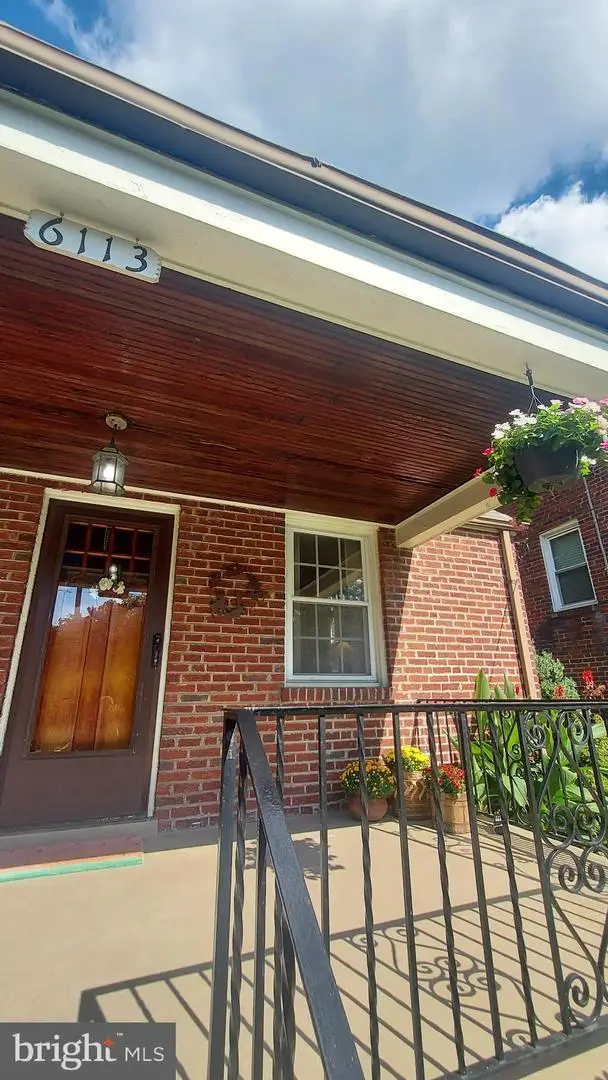
6113 43rd St,RIVERDALE, MD 20737
$550,000
- 3 Beds
- 2 Baths
- 1,305 sq. ft.
- Single family
- Pending
Listed by:susan r scott
Office:long & foster real estate, inc.
MLS#:MDPG2162706
Source:BRIGHTMLS
Price summary
- Price:$550,000
- Price per sq. ft.:$421.46
About this home
Ideally Situated on the Sweetest Street (where Riverdale and Hyattsville meet!), this Tastefully and Stylishly Updated Cape Cod is Certain to Charm and Enchant. Mid-century Meets Modern with Plenty of Pretty, Preserved Period (1938) Details. The Fully Renovated Kitchen is Sun-Soaked and has an Open Soul that Joyfully Joins the Dining Room to Encourage Bright Brunching, Light-filled Lunching and Engaged Entertaining. A Gorgeous Gift to Your Family's Culinary Creative, the Kitchen also offers GE Profile Appliances (Gas cooking), 42" White/Glass-front Cabinets (with undermount lights), and Silestone Counters that Work Well With the Warm Window Woodwork and Newly Refinished Oak Floors. A Lighted Island Lets Your Special Pieces Shine, while also Offering Service Space for Buffet or Bar (or Big Holiday Bird!). Living Room offers both Heart AND Hearth and will Warm with its Wood-burning Fireplace as well as its Warm-toned Woodwork, Custom-crafted Built-in Bookcases and Newly Refinished Original Oak Floors.
Both First Floor Bedrooms offer 2 Sunny Exposures, Original Wood Trim, Beveled Doors, Oak Floors (under carpet in 2nd bedroom) and Brass Door Knobs/Plates. Fabulous First Floor Full Bath is Tons of Funky Retro Fun with Original (Purple/Black) Tilework and Recently Updated Fixtures (sink, vanity, cabinet, light, toilet). The Second Floor's Primary Suite is an Enormous Oasis yet Still Seems So Cozy! It offers 3 Sunny Exposures, an Updated Attached Bath, Georgian Heart Pine Floors, Double-Door Closet, Space for a Seating Area or Morning Meditation Mat PLUS a Windowed "Bonus Room" that Would Work Well as a Home Office, Nursery or Walk-in Closet. The Front Porch is a Perfect Perch for a Post-work Pinot or a Saturday SoDoKu Session, while Enjoying the Year-round Blooms the Yard Yields. The Expansive Deck Overlooking the Lovingly Landscaped (and level!) Lawn is sure to Garner Gratitude from your Grillmaster and Guests.
Mindfully and Meticulously Maintained by Current Owner for 21 years, Please See Extensive List of System Upgrades and Cosmetic Updates in Disclosure Packet. Despite living on the dividing line, where Riverdale and Hyattsville meet, this CommUNITY-minded block of really nice neighbors still unite for a weekly meet'n'greet ("Street Meet") that they started during the pandemic!...Just one of the MANY reasons to love living here!
Contact an agent
Home facts
- Year built:1938
- Listing Id #:MDPG2162706
- Added:10 day(s) ago
- Updated:August 17, 2025 at 07:24 AM
Rooms and interior
- Bedrooms:3
- Total bathrooms:2
- Full bathrooms:2
- Living area:1,305 sq. ft.
Heating and cooling
- Cooling:Attic Fan, Ceiling Fan(s), Central A/C, Heat Pump(s), Programmable Thermostat
- Heating:Forced Air, Heat Pump(s), Natural Gas, Programmable Thermostat
Structure and exterior
- Roof:Shingle
- Year built:1938
- Building area:1,305 sq. ft.
- Lot area:0.1 Acres
Utilities
- Water:Public
- Sewer:Public Sewer
Finances and disclosures
- Price:$550,000
- Price per sq. ft.:$421.46
- Tax amount:$8,223 (2024)
New listings near 6113 43rd St
- Coming Soon
 $950,000Coming Soon6 beds 4 baths
$950,000Coming Soon6 beds 4 baths5022 Oglethorpe St, RIVERDALE, MD 20737
MLS# MDPG2162192Listed by: RE/MAX REALTY GROUP - New
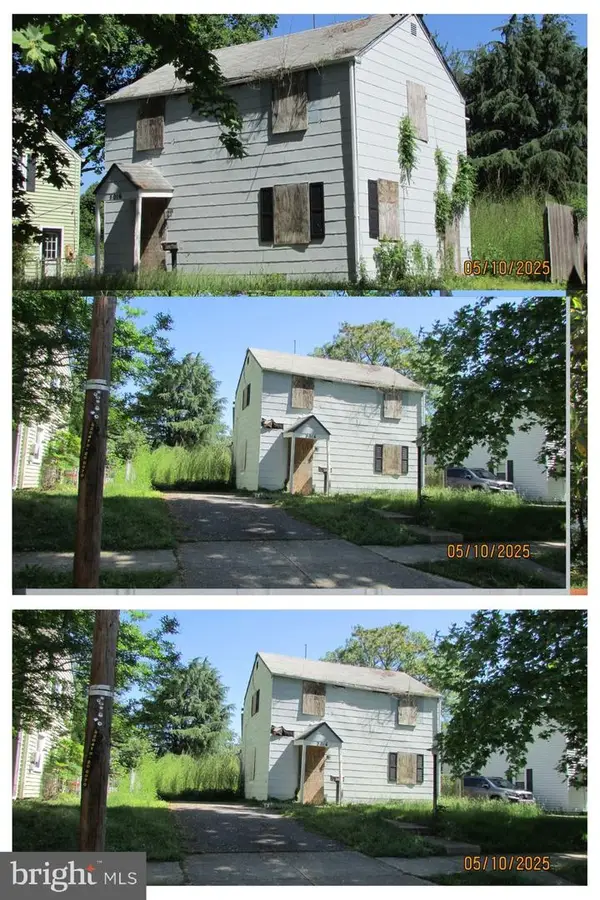 $275,000Active3 beds 1 baths950 sq. ft.
$275,000Active3 beds 1 baths950 sq. ft.5016 Oglethorpe St, RIVERDALE, MD 20737
MLS# MDPG2163230Listed by: RE/MAX UNITED REAL ESTATE  $689,900Pending4 beds 3 baths2,489 sq. ft.
$689,900Pending4 beds 3 baths2,489 sq. ft.6400 47th St, RIVERDALE, MD 20737
MLS# MDPG2159842Listed by: CENTURY 21 REDWOOD REALTY $545,000Active3 beds 3 baths2,174 sq. ft.
$545,000Active3 beds 3 baths2,174 sq. ft.4703 Underwood St, RIVERDALE, MD 20737
MLS# MDPG2157230Listed by: COMPASS $1,199,000Pending6 beds 5 baths3,392 sq. ft.
$1,199,000Pending6 beds 5 baths3,392 sq. ft.5601 Good Luck Rd, RIVERDALE, MD 20737
MLS# MDPG2155092Listed by: SPRING HILL REAL ESTATE, LLC.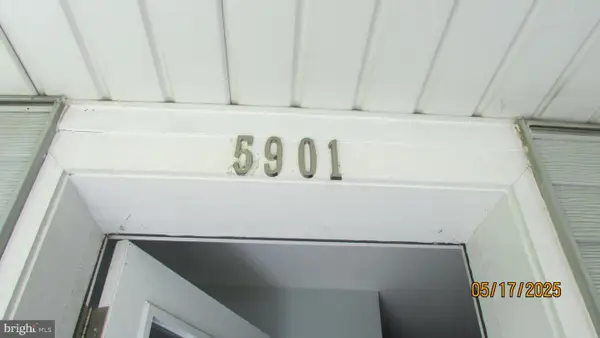 $450,000Active5 beds 2 baths1,736 sq. ft.
$450,000Active5 beds 2 baths1,736 sq. ft.5901 Taylor Rd, RIVERDALE, MD 20737
MLS# MDPG2153612Listed by: RE/MAX UNITED REAL ESTATE $550,000Active2 beds 3 baths2,175 sq. ft.
$550,000Active2 beds 3 baths2,175 sq. ft.6645 Rhode Island Ave, RIVERDALE, MD 20737
MLS# MDPG2148862Listed by: UNIONPLUS REALTY, INC. $799,900Active5 beds 3 baths2,722 sq. ft.
$799,900Active5 beds 3 baths2,722 sq. ft.4309 Queensbury Rd, RIVERDALE, MD 20737
MLS# MDPG2146402Listed by: WITZ REALTY, LLC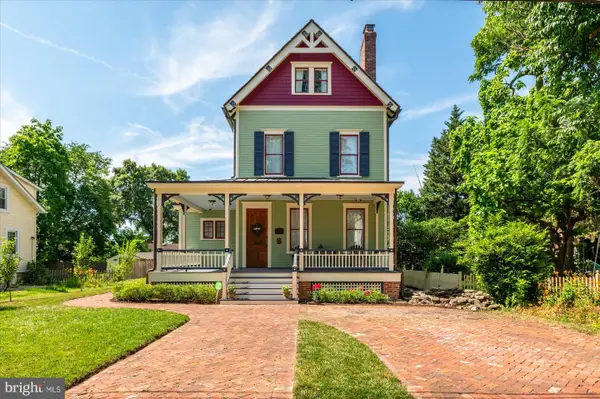 $1,369,000Active5 beds 4 baths4,988 sq. ft.
$1,369,000Active5 beds 4 baths4,988 sq. ft.4711 Oliver St, RIVERDALE, MD 20737
MLS# MDPG2137690Listed by: LAWYERS REALTY GROUP
