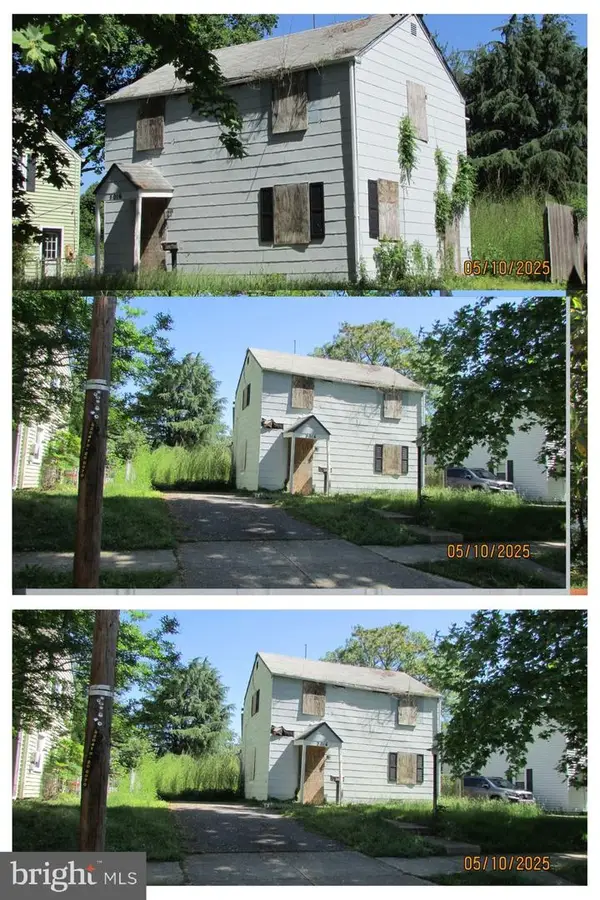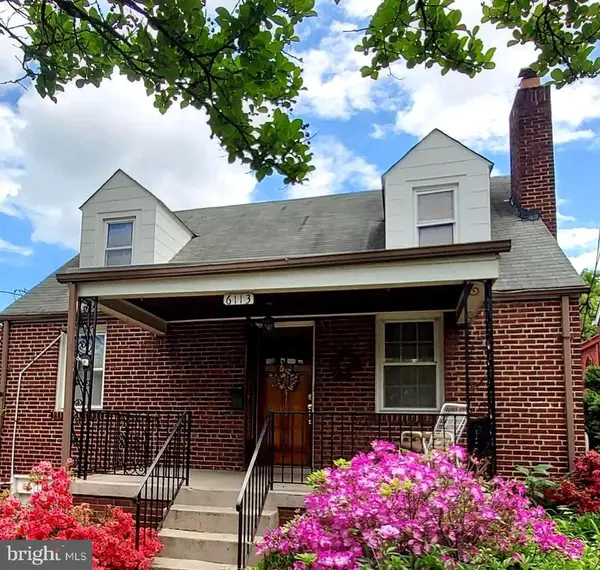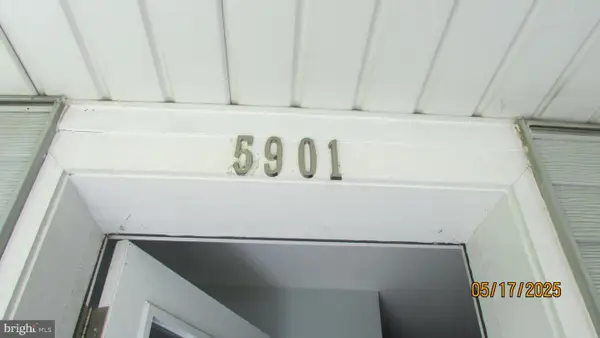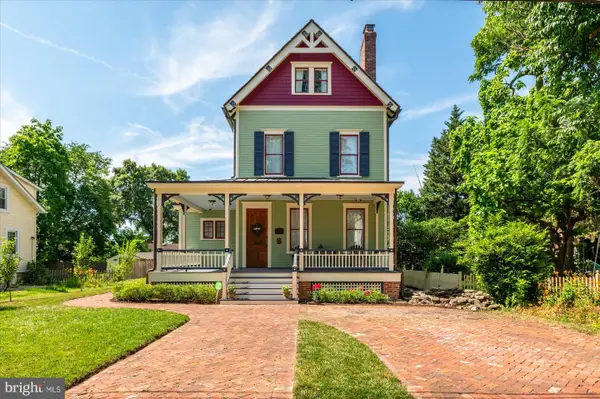6400 47th St, RIVERDALE, MD 20737
Local realty services provided by:ERA Cole Realty



6400 47th St,RIVERDALE, MD 20737
$689,900
- 4 Beds
- 3 Baths
- 2,489 sq. ft.
- Townhouse
- Pending
Listed by:paul lee martinez
Office:century 21 redwood realty
MLS#:MDPG2159842
Source:BRIGHTMLS
Price summary
- Price:$689,900
- Price per sq. ft.:$277.18
- Monthly HOA dues:$134
About this home
Discover the charm of this exquisite end-of-row townhouse in the desirable Riverdale community, built in 2019 and meticulously maintained. With four spacious bedrooms and two and a half bathrooms, this home is designed for comfort and functionality. Step inside to find a gourmet kitchen that will inspire your culinary adventures, featuring a generous island, a pantry for all your essentials, and high-end appliances including a double oven and built-in microwave. The open layout seamlessly connects the kitchen to the inviting living spaces, adorned with beautiful wood floors that add warmth and elegance. Retreat to the primary suite, complete with a luxurious bath and a walk-in closet that offers ample storage. Energy-efficient double-pane windows fill the home with natural light while keeping utility costs low. Enjoy the convenience of an upper-floor laundry area and an oversized attached garage, perfect for parking and additional storage. The community amenities include well-maintained common grounds, providing a serene environment for relaxation and leisure. With no pool to maintain, you can spend more time enjoying the comforts of home. This property is not just a house; it's a place where memories are made. Experience the perfect blend of modern living and community charm in this beautiful townhouse.
Contact an agent
Home facts
- Year built:2019
- Listing Id #:MDPG2159842
- Added:34 day(s) ago
- Updated:August 18, 2025 at 07:47 AM
Rooms and interior
- Bedrooms:4
- Total bathrooms:3
- Full bathrooms:2
- Half bathrooms:1
- Living area:2,489 sq. ft.
Heating and cooling
- Cooling:Central A/C, Ductless/Mini-Split, Energy Star Cooling System
- Heating:Central, Natural Gas
Structure and exterior
- Roof:Asphalt
- Year built:2019
- Building area:2,489 sq. ft.
- Lot area:0.66 Acres
Utilities
- Water:Public
- Sewer:No Septic System, Public Sewer
Finances and disclosures
- Price:$689,900
- Price per sq. ft.:$277.18
- Tax amount:$13,682 (2025)
New listings near 6400 47th St
- Coming Soon
 $950,000Coming Soon6 beds 4 baths
$950,000Coming Soon6 beds 4 baths5022 Oglethorpe St, RIVERDALE, MD 20737
MLS# MDPG2162192Listed by: RE/MAX REALTY GROUP - New
 $275,000Active3 beds 1 baths950 sq. ft.
$275,000Active3 beds 1 baths950 sq. ft.5016 Oglethorpe St, RIVERDALE, MD 20737
MLS# MDPG2163230Listed by: RE/MAX UNITED REAL ESTATE  $550,000Pending3 beds 2 baths1,305 sq. ft.
$550,000Pending3 beds 2 baths1,305 sq. ft.6113 43rd St, RIVERDALE, MD 20737
MLS# MDPG2162706Listed by: LONG & FOSTER REAL ESTATE, INC. $545,000Active3 beds 3 baths2,174 sq. ft.
$545,000Active3 beds 3 baths2,174 sq. ft.4703 Underwood St, RIVERDALE, MD 20737
MLS# MDPG2157230Listed by: COMPASS $1,199,000Pending6 beds 5 baths3,392 sq. ft.
$1,199,000Pending6 beds 5 baths3,392 sq. ft.5601 Good Luck Rd, RIVERDALE, MD 20737
MLS# MDPG2155092Listed by: SPRING HILL REAL ESTATE, LLC. $450,000Active5 beds 2 baths1,736 sq. ft.
$450,000Active5 beds 2 baths1,736 sq. ft.5901 Taylor Rd, RIVERDALE, MD 20737
MLS# MDPG2153612Listed by: RE/MAX UNITED REAL ESTATE $550,000Active2 beds 3 baths2,175 sq. ft.
$550,000Active2 beds 3 baths2,175 sq. ft.6645 Rhode Island Ave, RIVERDALE, MD 20737
MLS# MDPG2148862Listed by: UNIONPLUS REALTY, INC. $799,900Active5 beds 3 baths2,722 sq. ft.
$799,900Active5 beds 3 baths2,722 sq. ft.4309 Queensbury Rd, RIVERDALE, MD 20737
MLS# MDPG2146402Listed by: WITZ REALTY, LLC $1,369,000Active5 beds 4 baths4,988 sq. ft.
$1,369,000Active5 beds 4 baths4,988 sq. ft.4711 Oliver St, RIVERDALE, MD 20737
MLS# MDPG2137690Listed by: LAWYERS REALTY GROUP
