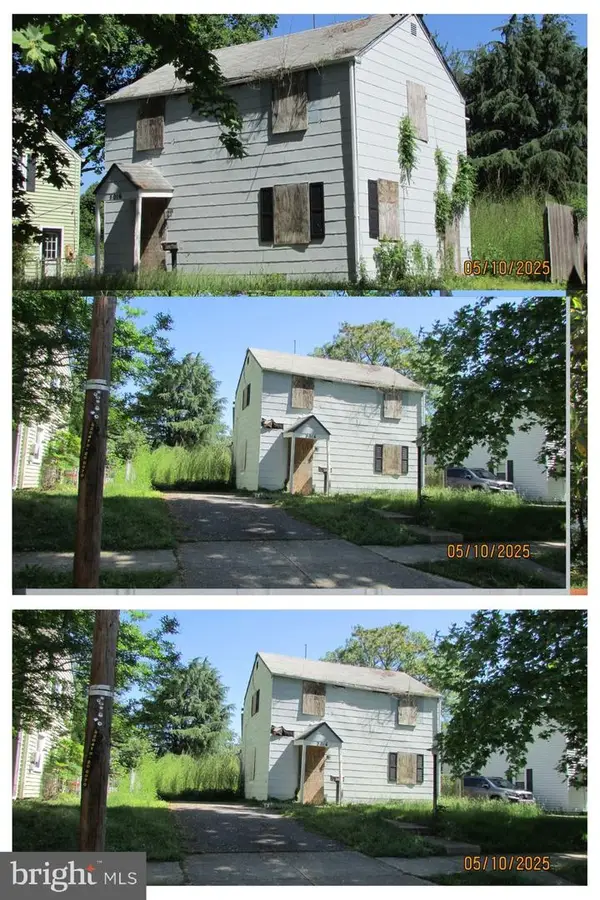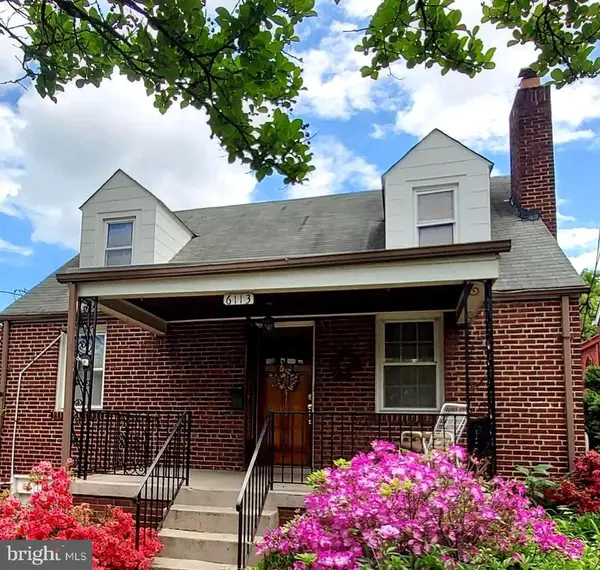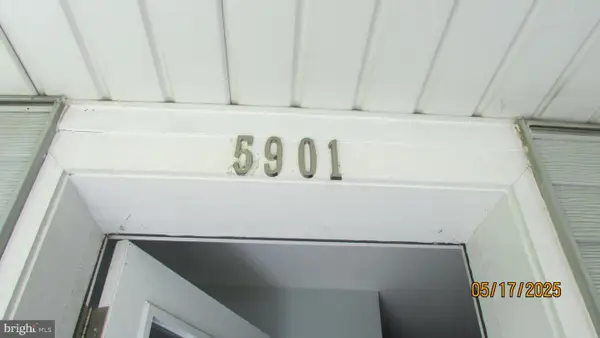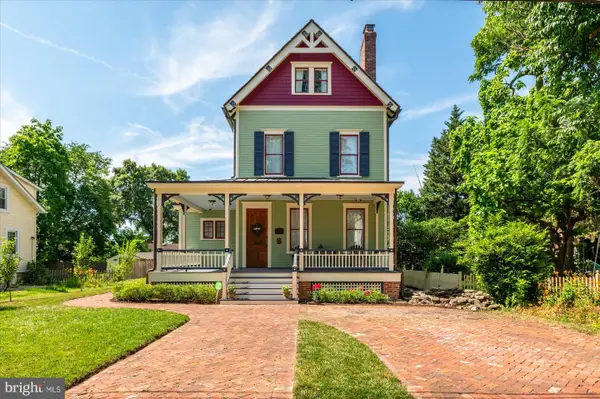6645 Rhode Island Ave, RIVERDALE, MD 20737
Local realty services provided by:ERA OakCrest Realty, Inc.



6645 Rhode Island Ave,RIVERDALE, MD 20737
$550,000
- 2 Beds
- 3 Baths
- 2,175 sq. ft.
- Townhouse
- Active
Listed by:jing he
Office:unionplus realty, inc.
MLS#:MDPG2148862
Source:BRIGHTMLS
Price summary
- Price:$550,000
- Price per sq. ft.:$252.87
- Monthly HOA dues:$135
About this home
Welcome to Riverdale Park Station! This 4-level townhome with a 1-car garage was built in 2017 and beautifully maintained by its original owners. Inside, enjoy wood floors, high ceilings, and a bright, open layout.The main level features a gourmet kitchen with quartz counters, double wall oven, and a large island—perfect for cooking and entertaining. The living room opens to a balcony, and the dining area has elegant trim work. A flexible first-floor space can be used as an office, guest room, or family room. Upstairs, you’ll find two spacious bedrooms, including a primary suite with a glass shower and bench. The top-floor loft makes a great office or extra bedroom and leads to a private rooftop terrace—ideal for relaxing or hosting friends.Just steps from the Trolley Trail, Village Green, and farmers market, and close to Whole Foods, Starbucks, dining, and gyms. Easy commute with free shuttle to the College Park and Metro stations.
Comfort, convenience, and community—welcome home!
Contact an agent
Home facts
- Year built:2017
- Listing Id #:MDPG2148862
- Added:121 day(s) ago
- Updated:August 17, 2025 at 01:46 PM
Rooms and interior
- Bedrooms:2
- Total bathrooms:3
- Full bathrooms:2
- Half bathrooms:1
- Living area:2,175 sq. ft.
Heating and cooling
- Cooling:Central A/C
- Heating:90% Forced Air, Natural Gas
Structure and exterior
- Year built:2017
- Building area:2,175 sq. ft.
- Lot area:0.02 Acres
Utilities
- Water:Public
- Sewer:Public Sewer
Finances and disclosures
- Price:$550,000
- Price per sq. ft.:$252.87
- Tax amount:$10,496 (2024)
New listings near 6645 Rhode Island Ave
- Coming Soon
 $950,000Coming Soon6 beds 4 baths
$950,000Coming Soon6 beds 4 baths5022 Oglethorpe St, RIVERDALE, MD 20737
MLS# MDPG2162192Listed by: RE/MAX REALTY GROUP - New
 $275,000Active3 beds 1 baths950 sq. ft.
$275,000Active3 beds 1 baths950 sq. ft.5016 Oglethorpe St, RIVERDALE, MD 20737
MLS# MDPG2163230Listed by: RE/MAX UNITED REAL ESTATE  $550,000Pending3 beds 2 baths1,305 sq. ft.
$550,000Pending3 beds 2 baths1,305 sq. ft.6113 43rd St, RIVERDALE, MD 20737
MLS# MDPG2162706Listed by: LONG & FOSTER REAL ESTATE, INC. $689,900Pending4 beds 3 baths2,489 sq. ft.
$689,900Pending4 beds 3 baths2,489 sq. ft.6400 47th St, RIVERDALE, MD 20737
MLS# MDPG2159842Listed by: CENTURY 21 REDWOOD REALTY $545,000Active3 beds 3 baths2,174 sq. ft.
$545,000Active3 beds 3 baths2,174 sq. ft.4703 Underwood St, RIVERDALE, MD 20737
MLS# MDPG2157230Listed by: COMPASS $1,199,000Pending6 beds 5 baths3,392 sq. ft.
$1,199,000Pending6 beds 5 baths3,392 sq. ft.5601 Good Luck Rd, RIVERDALE, MD 20737
MLS# MDPG2155092Listed by: SPRING HILL REAL ESTATE, LLC. $450,000Active5 beds 2 baths1,736 sq. ft.
$450,000Active5 beds 2 baths1,736 sq. ft.5901 Taylor Rd, RIVERDALE, MD 20737
MLS# MDPG2153612Listed by: RE/MAX UNITED REAL ESTATE $799,900Active5 beds 3 baths2,722 sq. ft.
$799,900Active5 beds 3 baths2,722 sq. ft.4309 Queensbury Rd, RIVERDALE, MD 20737
MLS# MDPG2146402Listed by: WITZ REALTY, LLC $1,369,000Active5 beds 4 baths4,988 sq. ft.
$1,369,000Active5 beds 4 baths4,988 sq. ft.4711 Oliver St, RIVERDALE, MD 20737
MLS# MDPG2137690Listed by: LAWYERS REALTY GROUP
