1 Cedarwood Ct, Rockville, MD 20852
Local realty services provided by:ERA OakCrest Realty, Inc.
Listed by:richard s prigal
Office:rlah @properties
MLS#:MDMC2189004
Source:BRIGHTMLS
Price summary
- Price:$820,000
- Price per sq. ft.:$388.44
- Monthly HOA dues:$200
About this home
REDUCED! AMAZING PRICE FOR THIS LOVELY HOME!! Welcome to this stunning brick-front and side end-unit townhome in the sought-after Devonshire East community—ideally located off Old Georgetown Road and Tuckerman Lane, just minutes from Metro, public transportation, and top-rated schools. This spacious 4-bedroom, 3.5-bathroom home combines comfort, functionality, and style. Step into the main level featuring gleaming hardwood floors, custom built-in bookshelves in the Living Room, and elegant built-ins in the Dining Room. The expansive Kitchen offers a generous breakfast area, granite countertops, stainless steel undermount sink, double pantry, and an abundance of cabinetry—perfect for any home chef. Sliding glass doors lead to a large deck overlooking a beautifully landscaped, fenced-in yard and patio—ideal for entertaining or quiet evenings outdoors.
Upstairs, the Primary Bedroom impresses with a vaulted ceiling, ceiling fan, and an en-suite Bathroom with a soaking tub, separate glass-enclosed shower, ceramic tile, and a double vanity. Two additional bedrooms, both with vaulted ceilings and great closet space, share a well-appointed hall bath. Two linen closets add even more convenient storage. The bright and inviting walkout Lower Level offers a fantastic family room with a cozy gas fireplace and access to the rear yard. This level also includes a spacious 4th Bedroom, full bath with shower stall, laundry room, and bonus storage. This home truly has it all—location, space, upgrades, and value. Don’t miss this incredible opportunity!
Contact an agent
Home facts
- Year built:1987
- Listing ID #:MDMC2189004
- Added:115 day(s) ago
- Updated:October 04, 2025 at 07:48 AM
Rooms and interior
- Bedrooms:4
- Total bathrooms:4
- Full bathrooms:3
- Half bathrooms:1
- Living area:2,111 sq. ft.
Heating and cooling
- Cooling:Central A/C
- Heating:Forced Air, Natural Gas
Structure and exterior
- Year built:1987
- Building area:2,111 sq. ft.
- Lot area:0.06 Acres
Schools
- High school:WALTER JOHNSON
- Middle school:NORTH BETHESDA
- Elementary school:KENSINGTON PARKWOOD
Utilities
- Water:Public
- Sewer:Public Sewer
Finances and disclosures
- Price:$820,000
- Price per sq. ft.:$388.44
- Tax amount:$8,023 (2024)
New listings near 1 Cedarwood Ct
- Coming Soon
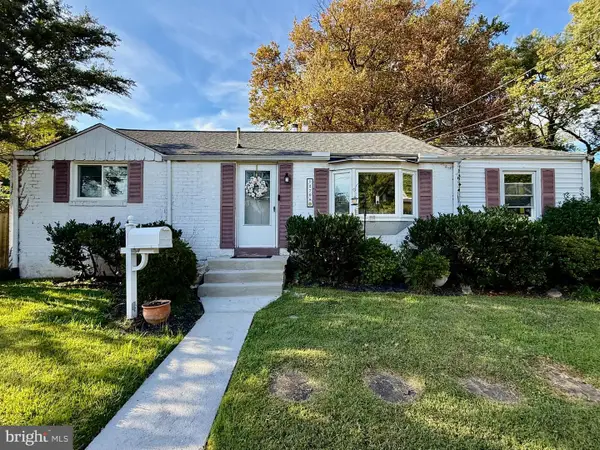 $499,000Coming Soon3 beds 2 baths
$499,000Coming Soon3 beds 2 baths12708 Danvers Ct, ROCKVILLE, MD 20853
MLS# MDMC2201956Listed by: REAL BROKER, LLC - Open Sun, 1 to 3pmNew
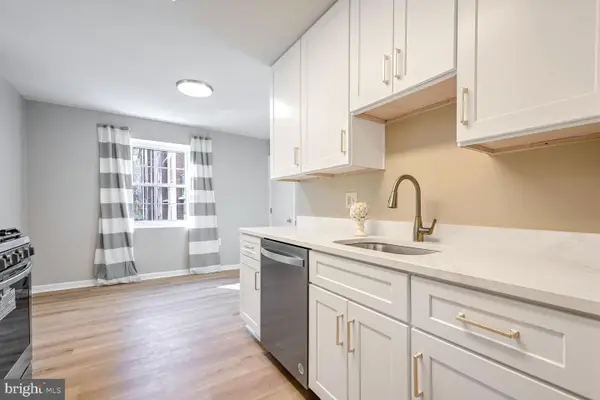 $293,000Active2 beds 1 baths943 sq. ft.
$293,000Active2 beds 1 baths943 sq. ft.882 College Pkwy #t2, ROCKVILLE, MD 20850
MLS# MDMC2202724Listed by: LONG & FOSTER REAL ESTATE, INC. - Coming Soon
 $525,000Coming Soon3 beds 2 baths
$525,000Coming Soon3 beds 2 baths13214 Dumbarton Dr, ROCKVILLE, MD 20853
MLS# MDMC2202486Listed by: NORTHROP REALTY - Open Sat, 1 to 3pmNew
 $469,900Active2 beds 3 baths1,433 sq. ft.
$469,900Active2 beds 3 baths1,433 sq. ft.333 Prettyman Dr #29, ROCKVILLE, MD 20850
MLS# MDMC2202116Listed by: LONG & FOSTER REAL ESTATE, INC. - New
 $325,000Active2 beds 1 baths1,008 sq. ft.
$325,000Active2 beds 1 baths1,008 sq. ft.809 Westmore Ave, ROCKVILLE, MD 20850
MLS# MDMC2202470Listed by: CUMMINGS & CO. REALTORS - Open Sun, 1 to 3pmNew
 $380,000Active2 beds 2 baths1,155 sq. ft.
$380,000Active2 beds 2 baths1,155 sq. ft.15301 Diamond Cove Ter #8-e, ROCKVILLE, MD 20850
MLS# MDMC2201988Listed by: COMPASS - Open Sat, 12 to 2pmNew
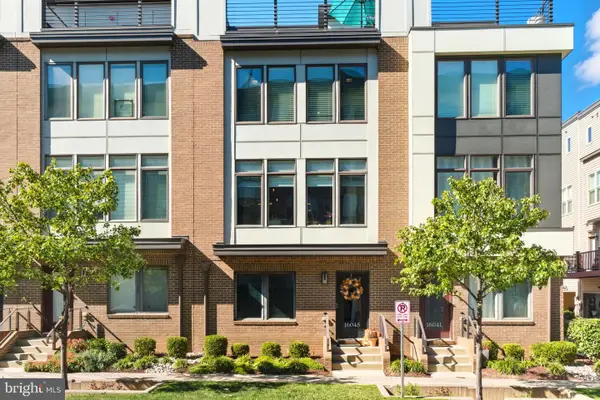 $650,000Active3 beds 3 baths1,838 sq. ft.
$650,000Active3 beds 3 baths1,838 sq. ft.16045 Bowery St, ROCKVILLE, MD 20855
MLS# MDMC2201436Listed by: RLAH @PROPERTIES - Open Sun, 10am to 3pmNew
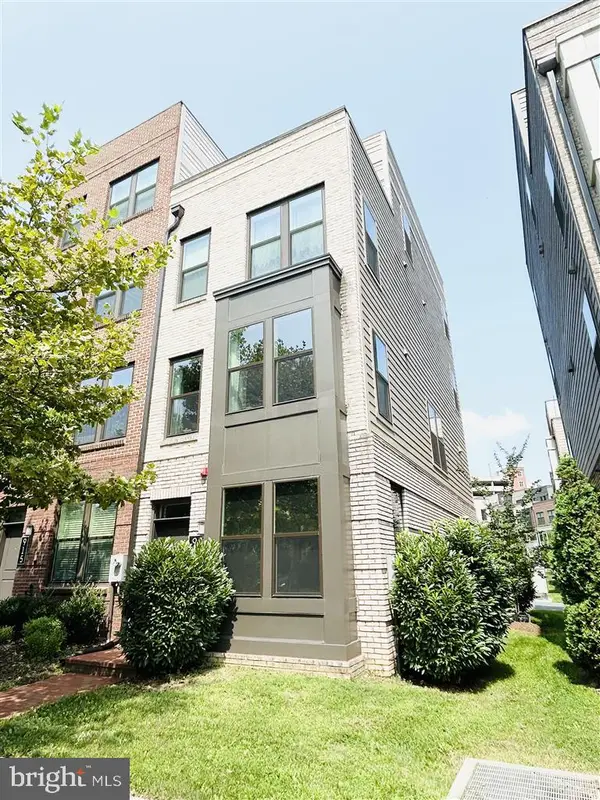 $820,000Active3 beds 4 baths1,791 sq. ft.
$820,000Active3 beds 4 baths1,791 sq. ft.913 King Farm Blvd, ROCKVILLE, MD 20850
MLS# MDMC2202546Listed by: XREALTY.NET LLC - Open Sun, 2 to 4pmNew
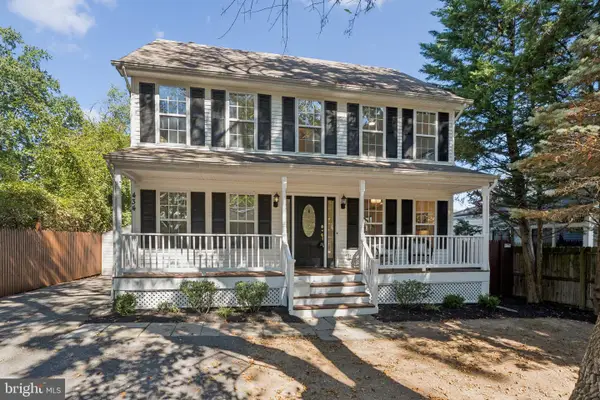 $750,000Active4 beds 4 baths2,430 sq. ft.
$750,000Active4 beds 4 baths2,430 sq. ft.434 Mcarthur Dr, ROCKVILLE, MD 20850
MLS# MDMC2201934Listed by: COMPASS - New
 $249,999Active2 beds 1 baths1,090 sq. ft.
$249,999Active2 beds 1 baths1,090 sq. ft.10401 Grosvenor Pl #413, ROCKVILLE, MD 20852
MLS# MDMC2202540Listed by: EXP REALTY, LLC
