1043 Copperstone Ct, ROCKVILLE, MD 20852
Local realty services provided by:ERA Reed Realty, Inc.

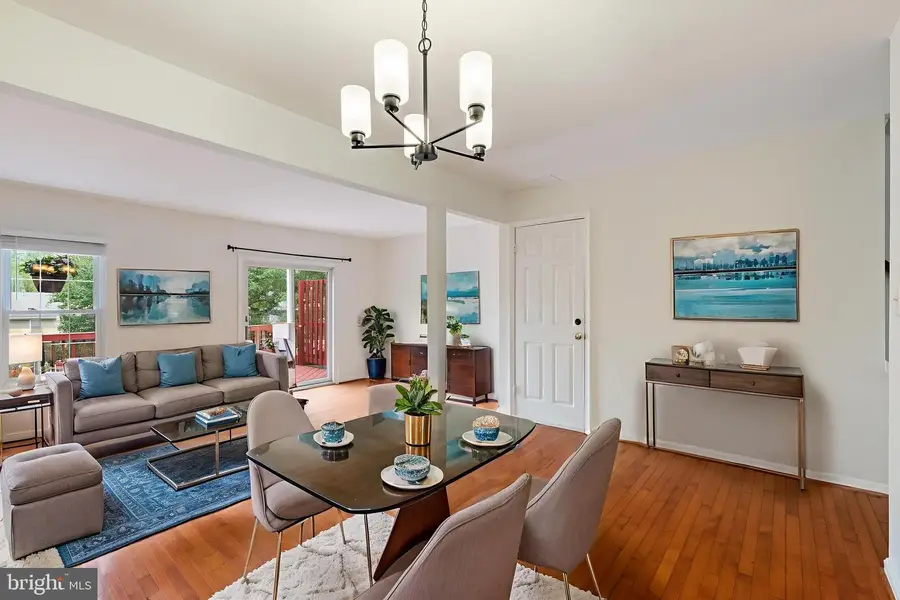
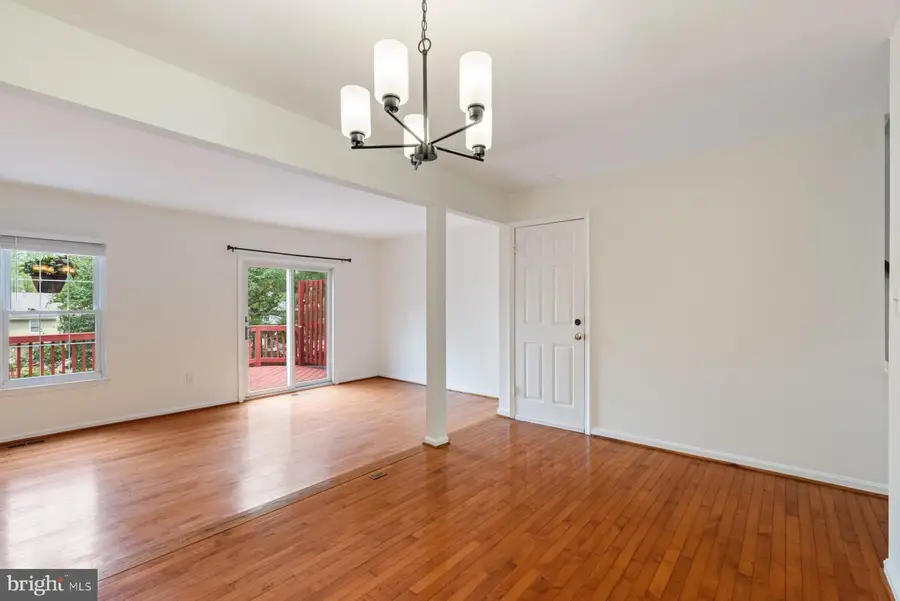
1043 Copperstone Ct,ROCKVILLE, MD 20852
$599,000
- 4 Beds
- 4 Baths
- 1,920 sq. ft.
- Townhouse
- Pending
Listed by:eun jin kim
Office:century 21 redwood realty
MLS#:MDMC2188698
Source:BRIGHTMLS
Price summary
- Price:$599,000
- Price per sq. ft.:$311.98
- Monthly HOA dues:$70
About this home
Welcome to this ideally located townhouse in one of Rockville’s most desirable neighborhoods—just minutes from the Metro! This spacious three-level home features four bedrooms, a den, and 3.5 bathrooms, offering a flexible layout perfect for today’s lifestyle. Renovations are complete, bringing fresh updates throughout. The bright and welcoming living room adds warmth and character, while the porch provides a perfect spot for summer BBQs. Upstairs, you'll find a spacious primary bedroom, two additional bedrooms, and two beautifully renovated full bathrooms with stylish modern finishes. The fully finished walkout basement is a standout feature, functioning as a private lower-level living space with its own bedroom, den, full bathroom, kitchenette, and separate entrance. Unlike many other townhomes in the area, this level offers a self-contained layout—ideal for extended stays, guests, or everyday privacy. It’s a rare find that delivers flexibility and comfort not typically available in comparable homes. Recent updates also include a brand-new electrical panel that complies with the latest 2023 Rockville code standards and has passed official inspection, providing added peace of mind for future homeowners. Situated in a well-established community just one mile from Rockville Metro, with quick access to I-270 and Rockville Pike, this home offers an easy and convenient commute. You’re also just minutes from Rockville Town Center’s shops, dining, and entertainment. With a playground next to the townhouse and a nearby park, there’s plenty of outdoor space to enjoy as well. Don’t miss your chance to make this exceptional home your own!
Contact an agent
Home facts
- Year built:1982
- Listing Id #:MDMC2188698
- Added:47 day(s) ago
- Updated:August 18, 2025 at 07:47 AM
Rooms and interior
- Bedrooms:4
- Total bathrooms:4
- Full bathrooms:3
- Half bathrooms:1
- Living area:1,920 sq. ft.
Heating and cooling
- Cooling:Central A/C
- Heating:Forced Air, Natural Gas
Structure and exterior
- Roof:Asphalt
- Year built:1982
- Building area:1,920 sq. ft.
- Lot area:0.05 Acres
Schools
- High school:RICHARD MONTGOMERY
Utilities
- Water:Public
- Sewer:Public Sewer
Finances and disclosures
- Price:$599,000
- Price per sq. ft.:$311.98
- Tax amount:$6,518 (2025)
New listings near 1043 Copperstone Ct
- New
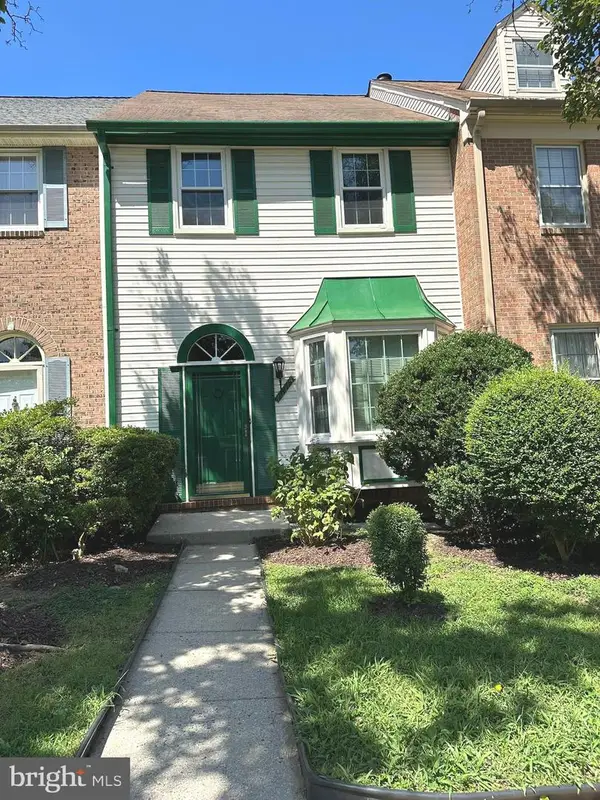 $695,000Active3 beds 4 baths1,422 sq. ft.
$695,000Active3 beds 4 baths1,422 sq. ft.10314 Nolan Dr, ROCKVILLE, MD 20850
MLS# MDMC2194170Listed by: A THRU Z REALTY - New
 $799,900Active5 beds 3 baths2,408 sq. ft.
$799,900Active5 beds 3 baths2,408 sq. ft.16920 Glen Oak, ROCKVILLE, MD 20855
MLS# MDMC2195810Listed by: GRAND ELM - New
 $1,150,000Active4 beds 5 baths3,609 sq. ft.
$1,150,000Active4 beds 5 baths3,609 sq. ft.1700 Pasture Brook Way, POTOMAC, MD 20854
MLS# MDMC2195598Listed by: TTR SOTHEBY'S INTERNATIONAL REALTY - New
 $729,999Active3 beds 4 baths2,378 sq. ft.
$729,999Active3 beds 4 baths2,378 sq. ft.9904 Foxborough Cir, ROCKVILLE, MD 20850
MLS# MDMC2195324Listed by: LJ REALTY - New
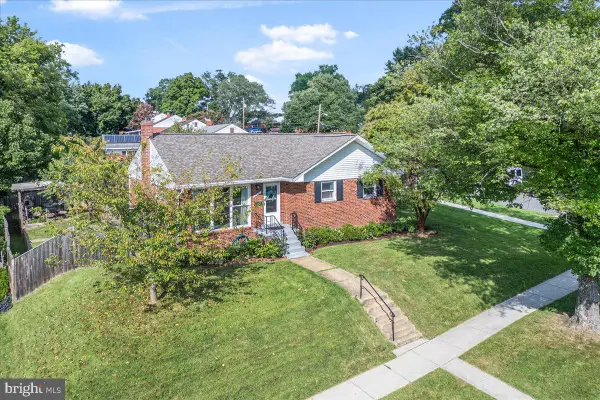 $599,000Active3 beds 3 baths1,804 sq. ft.
$599,000Active3 beds 3 baths1,804 sq. ft.4701 Adrian St, ROCKVILLE, MD 20853
MLS# MDMC2195642Listed by: BIRCH REALTY - New
 $235,000Active1 beds 1 baths736 sq. ft.
$235,000Active1 beds 1 baths736 sq. ft.10436 Rockville Pike #202, ROCKVILLE, MD 20852
MLS# MDMC2195652Listed by: LONG & FOSTER REAL ESTATE, INC. - Coming Soon
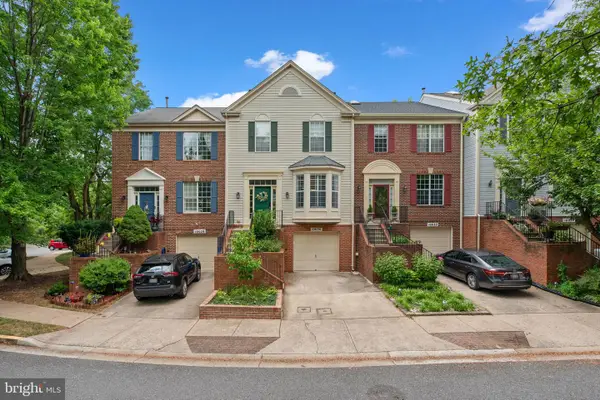 $697,999Coming Soon3 beds 4 baths
$697,999Coming Soon3 beds 4 baths10030 Vanderbilt Cir, ROCKVILLE, MD 20850
MLS# MDMC2195660Listed by: NEXTHOME ENVISION - New
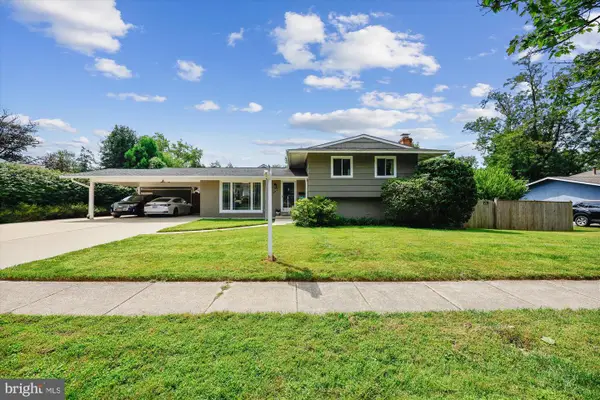 $599,900Active3 beds 2 baths1,530 sq. ft.
$599,900Active3 beds 2 baths1,530 sq. ft.4702 Kemper St, ROCKVILLE, MD 20853
MLS# MDMC2194710Listed by: LONG & FOSTER REAL ESTATE, INC. - Open Sun, 1 to 3pmNew
 $890,000Active4 beds 5 baths2,176 sq. ft.
$890,000Active4 beds 5 baths2,176 sq. ft.13802 Lambertina Pl, ROCKVILLE, MD 20850
MLS# MDMC2195576Listed by: SAMSON PROPERTIES - Coming Soon
 $200,000Coming Soon1 beds 1 baths
$200,000Coming Soon1 beds 1 baths185 Talbott St #185, ROCKVILLE, MD 20852
MLS# MDMC2195574Listed by: WEICHERT, REALTORS
