1045 Copperstone Ct, ROCKVILLE, MD 20852
Local realty services provided by:ERA Valley Realty
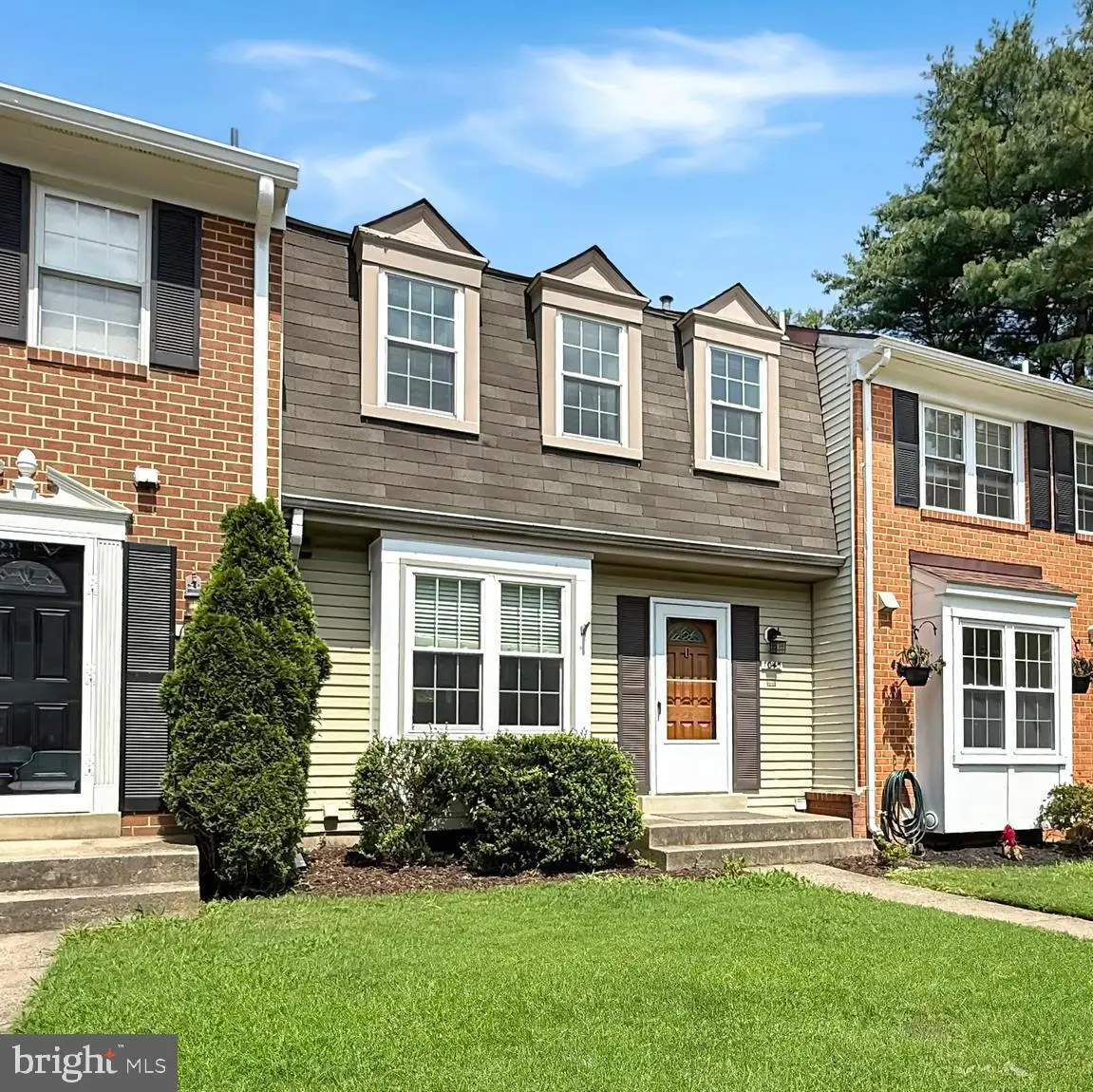
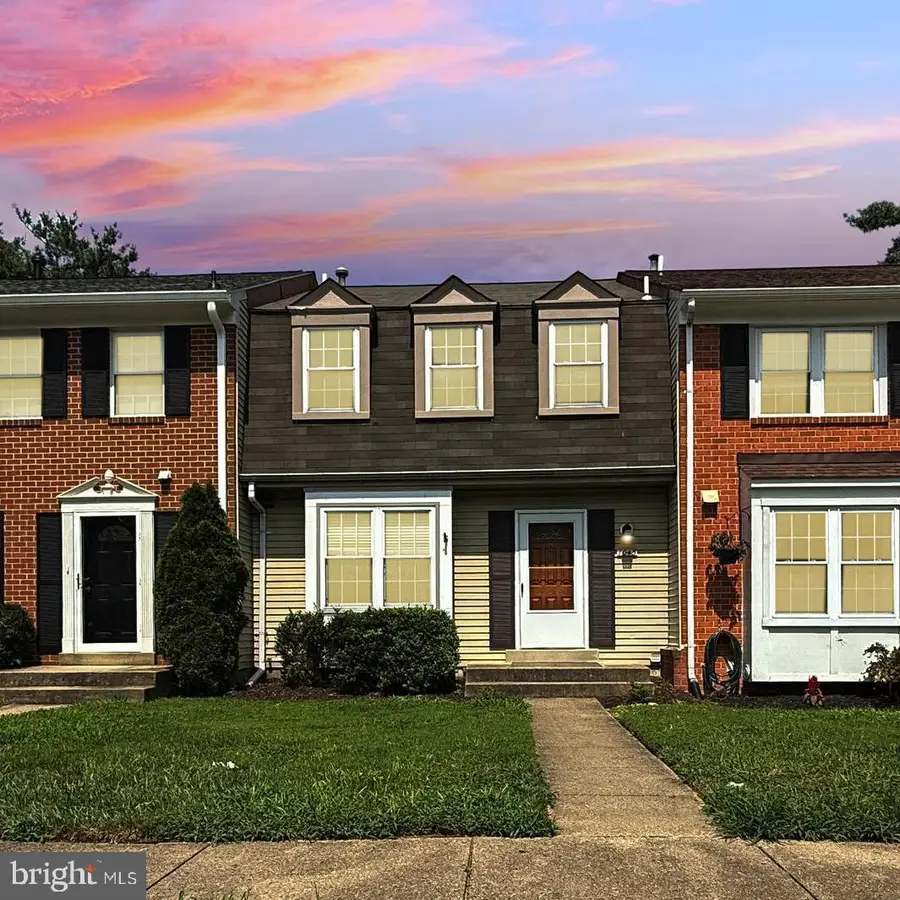

1045 Copperstone Ct,ROCKVILLE, MD 20852
$599,900
- 3 Beds
- 4 Baths
- 1,760 sq. ft.
- Townhouse
- Pending
Listed by:john j nagle
Office:re/max realty centre, inc.
MLS#:MDMC2192274
Source:BRIGHTMLS
Price summary
- Price:$599,900
- Price per sq. ft.:$340.85
- Monthly HOA dues:$77
About this home
Beautifully maintained 3 bedroom townhouse in the heart of Rockville! This home has beautiful hardwood floors, wonderfully updated kitchen, updated bathrooms, and more. The main level includes the kitchen, dining room, living room, and a half bath. The kitchen includes beautiful granite counters, new flooring and plenty of storage. The living room opens onto a large deck with steps to the recently fenced lower patio, perfect for relaxing in the morning or cookouts in the afternoon.
The upstairs features 3 bedrooms with a full hall bath and a full en suite bathroom in the spacious primary bedroom.
The lower level includes another half bath, a large utility room, and an enormous finished space for a home gym, a rec room, or other common space with beautiful newer floors.
This home is centrally located close to everything Rockville has to offer including shopping, restaurants, public transportation (both bus and metro!), and easy access to commuter routes along the beltway and I-270.
Contact an agent
Home facts
- Year built:1982
- Listing Id #:MDMC2192274
- Added:21 day(s) ago
- Updated:August 18, 2025 at 07:47 AM
Rooms and interior
- Bedrooms:3
- Total bathrooms:4
- Full bathrooms:2
- Half bathrooms:2
- Living area:1,760 sq. ft.
Heating and cooling
- Cooling:Central A/C
- Heating:Forced Air, Natural Gas
Structure and exterior
- Roof:Asbestos Shingle
- Year built:1982
- Building area:1,760 sq. ft.
- Lot area:0.05 Acres
Schools
- High school:RICHARD MONTGOMERY
- Middle school:JULIUS WEST
- Elementary school:BEALL
Utilities
- Water:Public
- Sewer:Public Sewer
Finances and disclosures
- Price:$599,900
- Price per sq. ft.:$340.85
- Tax amount:$6,772 (2024)
New listings near 1045 Copperstone Ct
- New
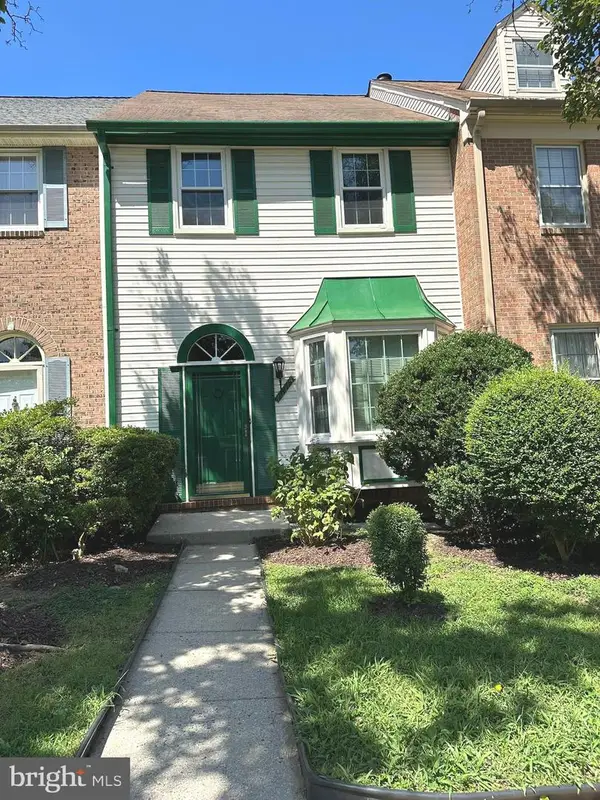 $695,000Active3 beds 4 baths1,422 sq. ft.
$695,000Active3 beds 4 baths1,422 sq. ft.10314 Nolan Dr, ROCKVILLE, MD 20850
MLS# MDMC2194170Listed by: A THRU Z REALTY - New
 $799,900Active5 beds 3 baths2,408 sq. ft.
$799,900Active5 beds 3 baths2,408 sq. ft.16920 Glen Oak, ROCKVILLE, MD 20855
MLS# MDMC2195810Listed by: GRAND ELM - New
 $1,150,000Active4 beds 5 baths3,609 sq. ft.
$1,150,000Active4 beds 5 baths3,609 sq. ft.1700 Pasture Brook Way, POTOMAC, MD 20854
MLS# MDMC2195598Listed by: TTR SOTHEBY'S INTERNATIONAL REALTY - New
 $729,999Active3 beds 4 baths2,378 sq. ft.
$729,999Active3 beds 4 baths2,378 sq. ft.9904 Foxborough Cir, ROCKVILLE, MD 20850
MLS# MDMC2195324Listed by: LJ REALTY - New
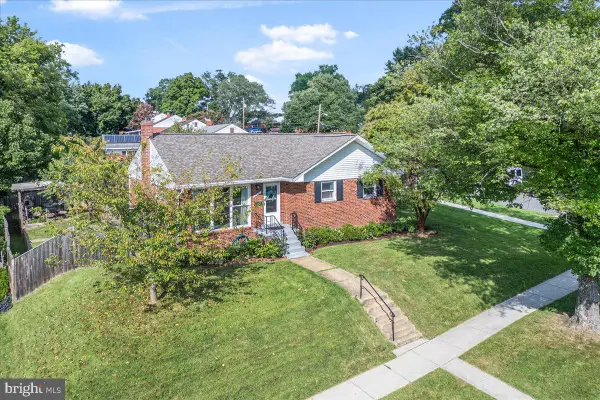 $599,000Active3 beds 3 baths1,804 sq. ft.
$599,000Active3 beds 3 baths1,804 sq. ft.4701 Adrian St, ROCKVILLE, MD 20853
MLS# MDMC2195642Listed by: BIRCH REALTY - New
 $235,000Active1 beds 1 baths736 sq. ft.
$235,000Active1 beds 1 baths736 sq. ft.10436 Rockville Pike #202, ROCKVILLE, MD 20852
MLS# MDMC2195652Listed by: LONG & FOSTER REAL ESTATE, INC. - Coming Soon
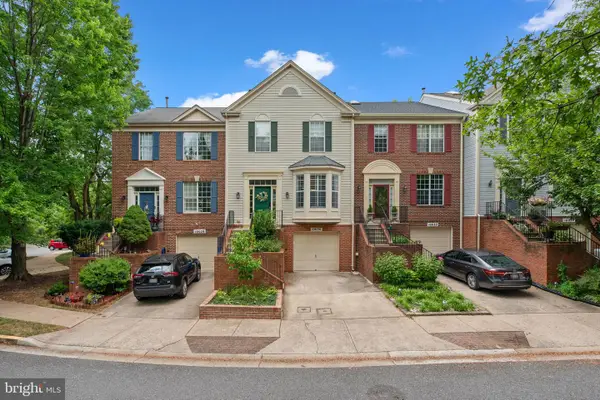 $697,999Coming Soon3 beds 4 baths
$697,999Coming Soon3 beds 4 baths10030 Vanderbilt Cir, ROCKVILLE, MD 20850
MLS# MDMC2195660Listed by: NEXTHOME ENVISION - New
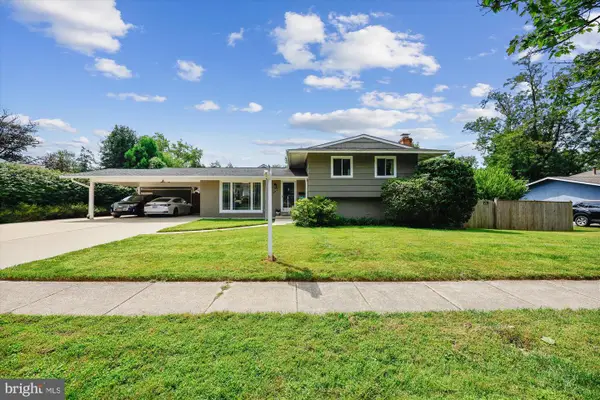 $599,900Active3 beds 2 baths1,530 sq. ft.
$599,900Active3 beds 2 baths1,530 sq. ft.4702 Kemper St, ROCKVILLE, MD 20853
MLS# MDMC2194710Listed by: LONG & FOSTER REAL ESTATE, INC. - Open Sun, 1 to 3pmNew
 $890,000Active4 beds 5 baths2,176 sq. ft.
$890,000Active4 beds 5 baths2,176 sq. ft.13802 Lambertina Pl, ROCKVILLE, MD 20850
MLS# MDMC2195576Listed by: SAMSON PROPERTIES - Coming Soon
 $200,000Coming Soon1 beds 1 baths
$200,000Coming Soon1 beds 1 baths185 Talbott St #185, ROCKVILLE, MD 20852
MLS# MDMC2195574Listed by: WEICHERT, REALTORS
