1057 Grand Oak Way, ROCKVILLE, MD 20852
Local realty services provided by:ERA Valley Realty


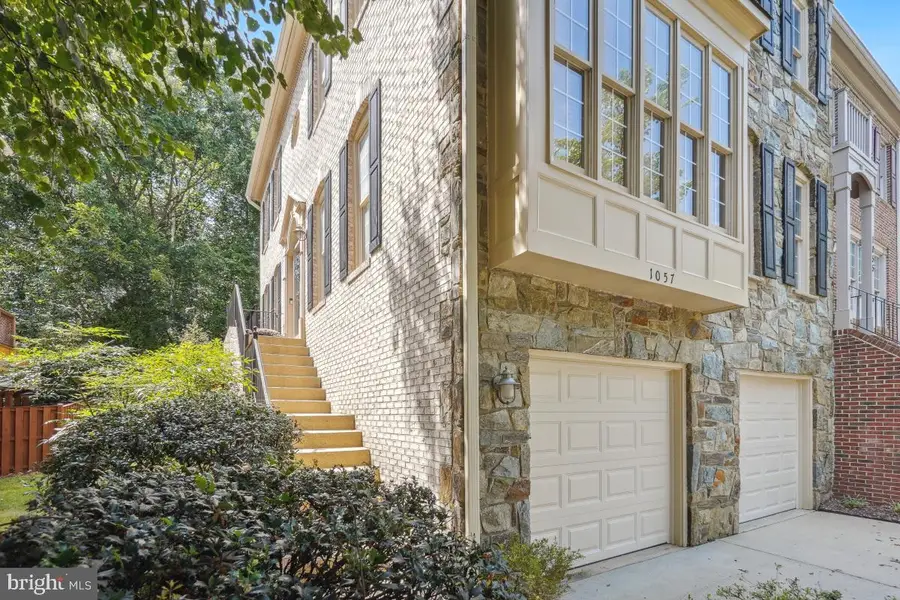
1057 Grand Oak Way,ROCKVILLE, MD 20852
$910,000
- 4 Beds
- 4 Baths
- 2,586 sq. ft.
- Townhouse
- Pending
Listed by:julia gertler
Office:long & foster real estate, inc.
MLS#:MDMC2191696
Source:BRIGHTMLS
Price summary
- Price:$910,000
- Price per sq. ft.:$351.89
- Monthly HOA dues:$160
About this home
Sunlit End Unit Townhome in Coveted Tower Oaks.
Welcome to this beautifully appointed 4-bedroom, 2 full and 2 half-bath end-unit townhouse in the sought-after Tower Oaks community. Perfectly positioned and brimming with curb appeal, the home features a striking stone façade framed by lush greenery and new roof. Step inside to find gleaming hardwood floors and an abundance of natural light streaming through walls of windows. To the right, an expansive living room offers ample space for relaxing or entertaining, while an elegant dining room to the left sets the stage for memorable meals. At the heart of the home, the gourmet kitchen boasts stainless steel appliances, granite countertops, a pantry, and an adjacent breakfast area or informal family room. The kitchen flows seamlessly to a large deck—ideal for outdoor dining or entertaining—with steps leading down to a private, wooded backyard. A newly updated powder room completes the main level. Upstairs, the spacious carpeted primary suite is a true retreat, featuring vaulted ceilings, a generous walk-in closet, and a newly renovated spa-like en suite bath with a glass-enclosed shower, a white porcelain stand-alone soaking tub, and dual vanities. Two additional carpeted bedrooms, a full bath, and a full-size laundry room round out the upper level. The fourth level offers a versatile loft space—perfect for a fourth bedroom, home office, gym, or playroom. The fully finished lower level includes luxury vinyl flooring, a cozy gas fireplace, an additional half bath, direct access to the oversized two-car garage, and extra storage space. Location, Location, Location – Just steps from Glenwoods, Clyde’s at Tower Oaks, and the restaurants of Park Potomac. Minutes to the vibrant Pike & Rose, community, downtown Rockville, Rockville Pike, and Dogwood Park with its scenic trails, basketball courts, sports fields, and playground. Convenient access to I-270 and the ICC makes commuting a breeze.
Contact an agent
Home facts
- Year built:1996
- Listing Id #:MDMC2191696
- Added:30 day(s) ago
- Updated:August 18, 2025 at 07:47 AM
Rooms and interior
- Bedrooms:4
- Total bathrooms:4
- Full bathrooms:2
- Half bathrooms:2
- Living area:2,586 sq. ft.
Heating and cooling
- Cooling:Central A/C
- Heating:Forced Air, Natural Gas
Structure and exterior
- Year built:1996
- Building area:2,586 sq. ft.
- Lot area:0.06 Acres
Utilities
- Water:Public
- Sewer:Public Sewer
Finances and disclosures
- Price:$910,000
- Price per sq. ft.:$351.89
- Tax amount:$9,882 (2024)
New listings near 1057 Grand Oak Way
- New
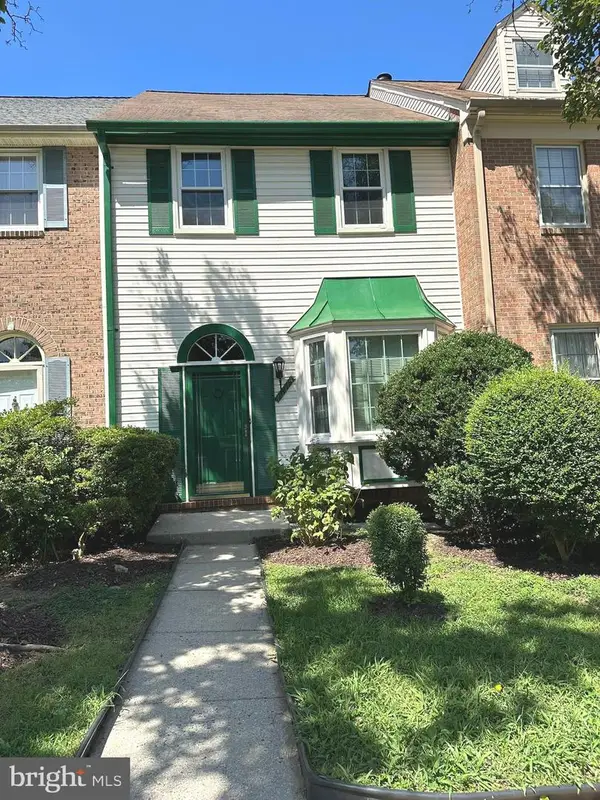 $695,000Active3 beds 4 baths1,422 sq. ft.
$695,000Active3 beds 4 baths1,422 sq. ft.10314 Nolan Dr, ROCKVILLE, MD 20850
MLS# MDMC2194170Listed by: A THRU Z REALTY - New
 $799,900Active5 beds 3 baths2,408 sq. ft.
$799,900Active5 beds 3 baths2,408 sq. ft.16920 Glen Oak, ROCKVILLE, MD 20855
MLS# MDMC2195810Listed by: GRAND ELM - New
 $1,150,000Active4 beds 5 baths3,609 sq. ft.
$1,150,000Active4 beds 5 baths3,609 sq. ft.1700 Pasture Brook Way, POTOMAC, MD 20854
MLS# MDMC2195598Listed by: TTR SOTHEBY'S INTERNATIONAL REALTY - New
 $729,999Active3 beds 4 baths2,378 sq. ft.
$729,999Active3 beds 4 baths2,378 sq. ft.9904 Foxborough Cir, ROCKVILLE, MD 20850
MLS# MDMC2195324Listed by: LJ REALTY - New
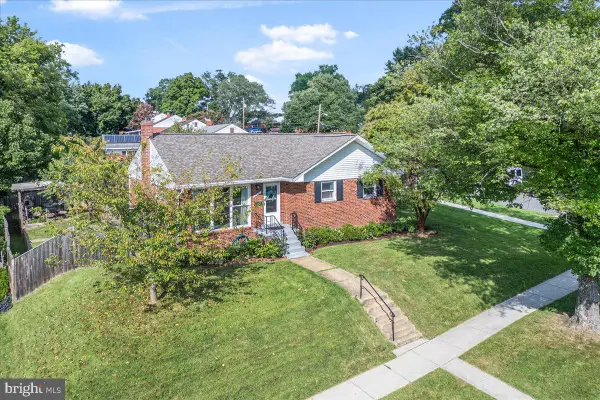 $599,000Active3 beds 3 baths1,804 sq. ft.
$599,000Active3 beds 3 baths1,804 sq. ft.4701 Adrian St, ROCKVILLE, MD 20853
MLS# MDMC2195642Listed by: BIRCH REALTY - New
 $235,000Active1 beds 1 baths736 sq. ft.
$235,000Active1 beds 1 baths736 sq. ft.10436 Rockville Pike #202, ROCKVILLE, MD 20852
MLS# MDMC2195652Listed by: LONG & FOSTER REAL ESTATE, INC. - Coming Soon
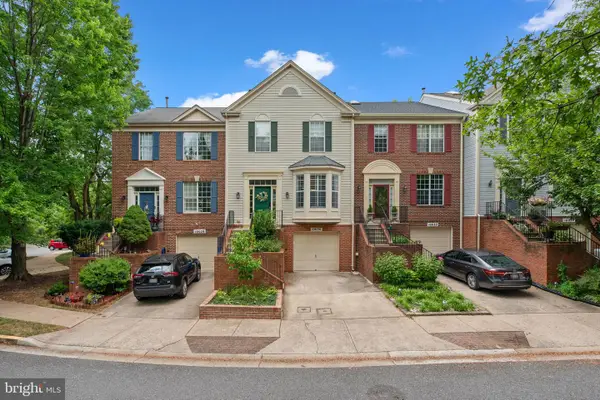 $697,999Coming Soon3 beds 4 baths
$697,999Coming Soon3 beds 4 baths10030 Vanderbilt Cir, ROCKVILLE, MD 20850
MLS# MDMC2195660Listed by: NEXTHOME ENVISION - New
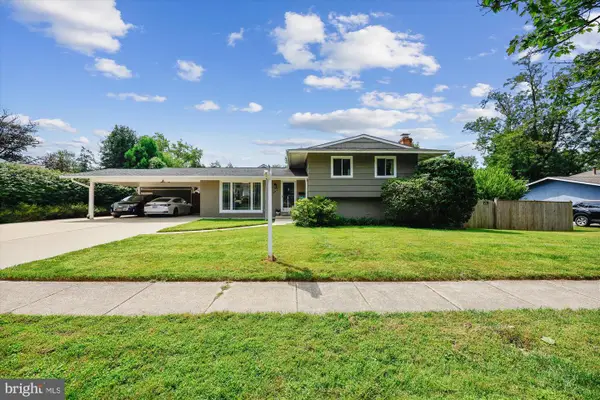 $599,900Active3 beds 2 baths1,530 sq. ft.
$599,900Active3 beds 2 baths1,530 sq. ft.4702 Kemper St, ROCKVILLE, MD 20853
MLS# MDMC2194710Listed by: LONG & FOSTER REAL ESTATE, INC. - Open Sun, 1 to 3pmNew
 $890,000Active4 beds 5 baths2,176 sq. ft.
$890,000Active4 beds 5 baths2,176 sq. ft.13802 Lambertina Pl, ROCKVILLE, MD 20850
MLS# MDMC2195576Listed by: SAMSON PROPERTIES - Coming Soon
 $200,000Coming Soon1 beds 1 baths
$200,000Coming Soon1 beds 1 baths185 Talbott St #185, ROCKVILLE, MD 20852
MLS# MDMC2195574Listed by: WEICHERT, REALTORS
