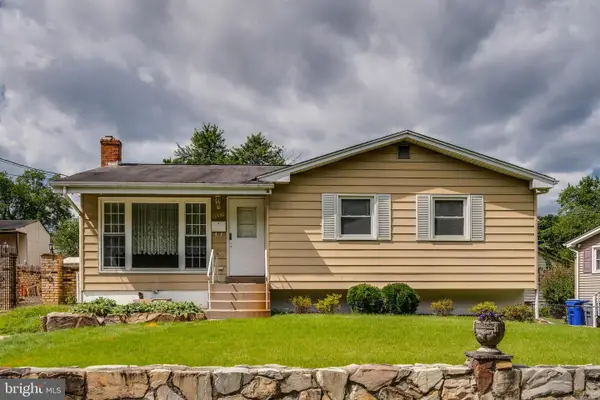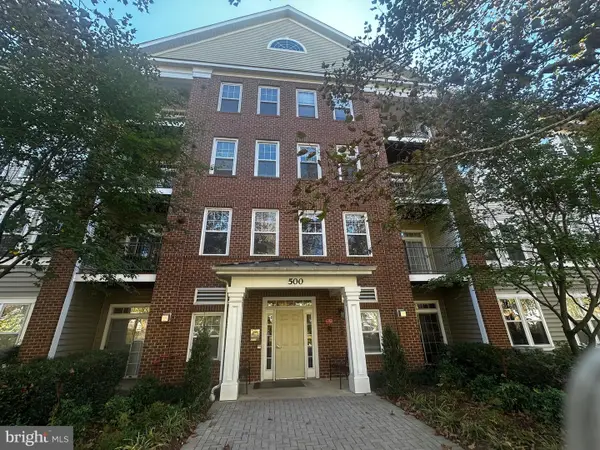10823 Hampton Mill Ter #1103, Rockville, MD 20852
Local realty services provided by:ERA Cole Realty
Listed by:marie j waldo
Office:remax platinum realty
MLS#:MDMC2191942
Source:BRIGHTMLS
Price summary
- Price:$429,000
- Price per sq. ft.:$399.81
- Monthly HOA dues:$33.92
About this home
Unit is 110. Welcome to this open floor plan 2 bedroom, 2 full bath home. Updated and upgraded condo features all new luxury vinyl plank flooring in the living room & dining room. Living room has a wood burning fireplace with mantel. New carpeting in the 2 spacious bedrooms both with walk-in closets. Home has been freshly painted, new hot water heater & a new stainless steel stove installed . The kitchen has large energy star washer & dryer . There is a pass through from the kitchen into the dining room. Bedrooms are located on opposite sides of the condo for privacy. Master suite has an ensuite bathroom for privacy and a separate vanity, sink, and dressing area too. Both bathrooms have been renovated. Enjoy using your private & large front patio..NO STAIRS FROM PARKING TO YOUR HOME!!! Walk directly into condo from the sidewalk with no stairs. **** Unit is # 110 on outside.
No long walks or stairs from your car to your home with groceries or packages and plenty of parking available. The amenities the Gables offers include swimming pool, tennis court, club house, fitness center, & racquet ball courts. A pet friendly community with easy access to Grosvenor Metro and a ride on bus. Close to shopping, parks, and plenty of restaurants. A great place to call home.
Contact an agent
Home facts
- Year built:1987
- Listing ID #:MDMC2191942
- Added:74 day(s) ago
- Updated:October 07, 2025 at 01:37 PM
Rooms and interior
- Bedrooms:2
- Total bathrooms:2
- Full bathrooms:2
- Living area:1,073 sq. ft.
Heating and cooling
- Cooling:Central A/C
- Heating:Central, Electric
Structure and exterior
- Year built:1987
- Building area:1,073 sq. ft.
Schools
- High school:WALTER JOHNSON
- Middle school:NORTH BETHESDA
- Elementary school:KENSINGTON PARKWOOD
Utilities
- Water:Public
- Sewer:Public Sewer
Finances and disclosures
- Price:$429,000
- Price per sq. ft.:$399.81
- Tax amount:$4,472 (2024)
New listings near 10823 Hampton Mill Ter #1103
 $899,900Active3 beds 3 baths2,380 sq. ft.
$899,900Active3 beds 3 baths2,380 sq. ft.2521 Farmstead Dr #103 Lillian, ROCKVILLE, MD 20850
MLS# MDMC2200344Listed by: EYA MARKETING, LLC- New
 $225,000Active2 beds 2 baths1,231 sq. ft.
$225,000Active2 beds 2 baths1,231 sq. ft.4 Monroe St #4-810, ROCKVILLE, MD 20850
MLS# MDMC2203082Listed by: DMV LANDMARK REALTY, LLC - Coming Soon
 $600,000Coming Soon4 beds 3 baths
$600,000Coming Soon4 beds 3 baths13520 Sloan St, ROCKVILLE, MD 20853
MLS# MDMC2193348Listed by: KELLER WILLIAMS REALTY CENTRE - Coming SoonOpen Sat, 1 to 3pm
 $829,900Coming Soon4 beds 4 baths
$829,900Coming Soon4 beds 4 baths4828 Cloister Dr, ROCKVILLE, MD 20852
MLS# MDMC2202820Listed by: REDFIN CORP - New
 $869,900Active3 beds 4 baths2,349 sq. ft.
$869,900Active3 beds 4 baths2,349 sq. ft.864 Thompson Cres #44, ROCKVILLE, MD 20852
MLS# MDMC2202072Listed by: WASHINGTON FINE PROPERTIES, LLC - Coming SoonOpen Sat, 2 to 4pm
 $599,900Coming Soon5 beds 2 baths
$599,900Coming Soon5 beds 2 baths13330 Turkey Branch Pkwy, ROCKVILLE, MD 20853
MLS# MDMC2202118Listed by: ACCESS REAL ESTATE - Coming Soon
 $14,999Coming Soon-- beds -- baths
$14,999Coming Soon-- beds -- baths10500 Rockville Pik #p-161, ROCKVILLE, MD 20852
MLS# MDMC2202972Listed by: THURSTON WYATT REAL ESTATE, LLC - New
 $365,000Active2 beds 2 baths1,119 sq. ft.
$365,000Active2 beds 2 baths1,119 sq. ft.10018 Vanderbilt Cir #5, ROCKVILLE, MD 20850
MLS# MDMC2199998Listed by: COMPASS - Coming SoonOpen Sun, 1 to 3pm
 $699,000Coming Soon4 beds 3 baths
$699,000Coming Soon4 beds 3 baths14523 Barkwood Dr, ROCKVILLE, MD 20853
MLS# MDMC2187024Listed by: LONG & FOSTER REAL ESTATE, INC. - Coming Soon
 $348,900Coming Soon1 beds 1 baths
$348,900Coming Soon1 beds 1 baths500 King Farm Blvd #104, ROCKVILLE, MD 20850
MLS# MDMC2202892Listed by: COLDWELL BANKER REALTY
